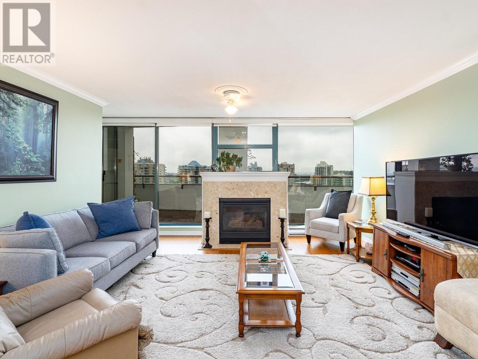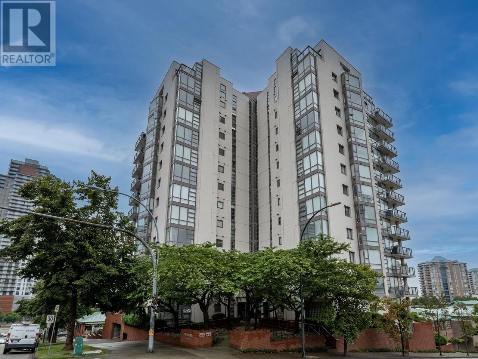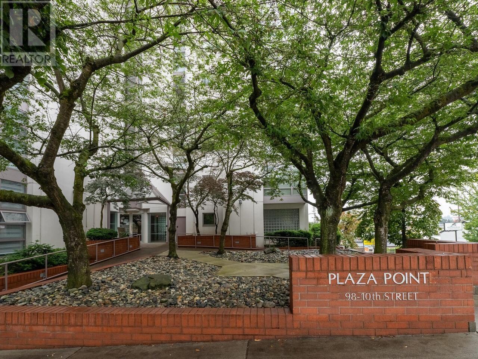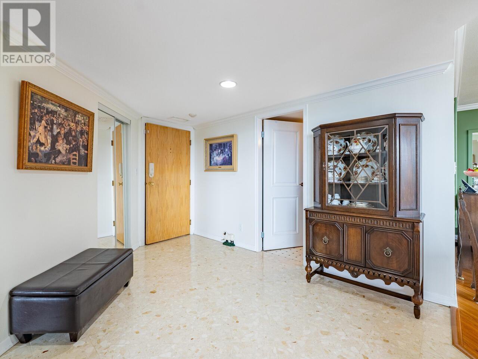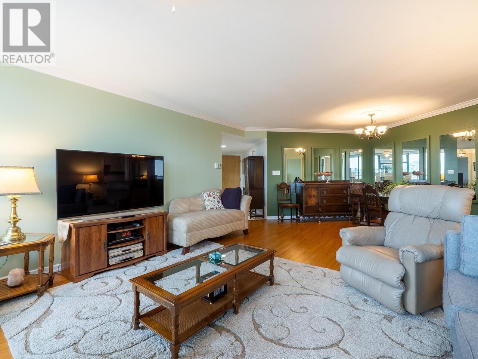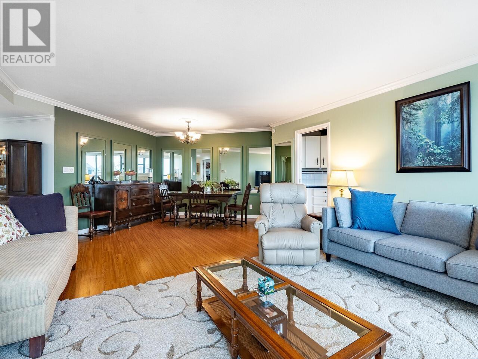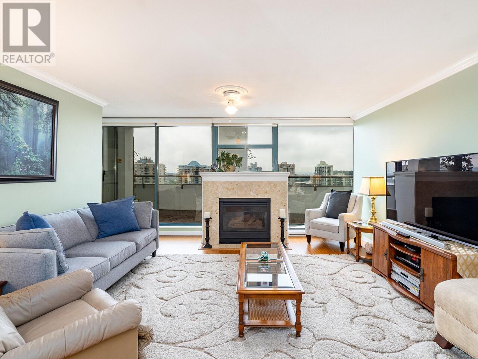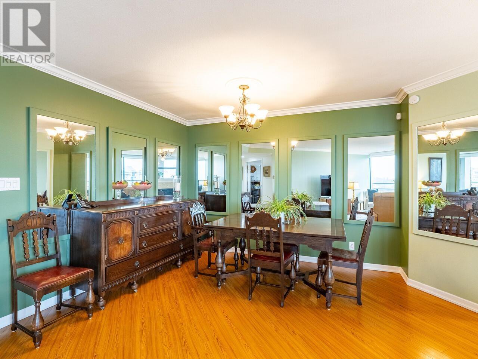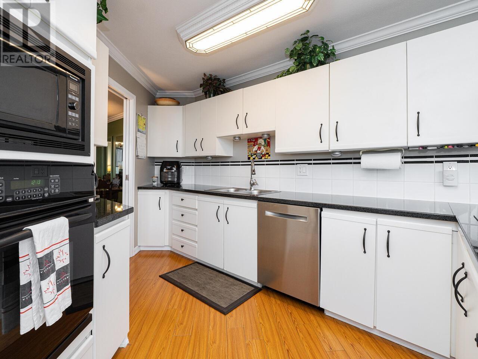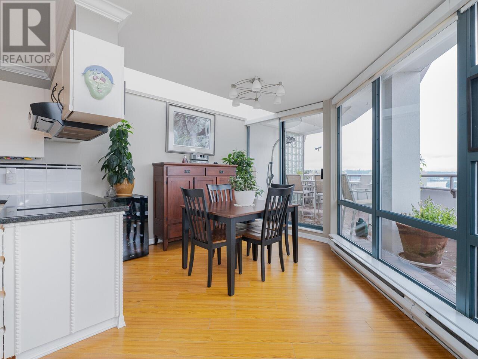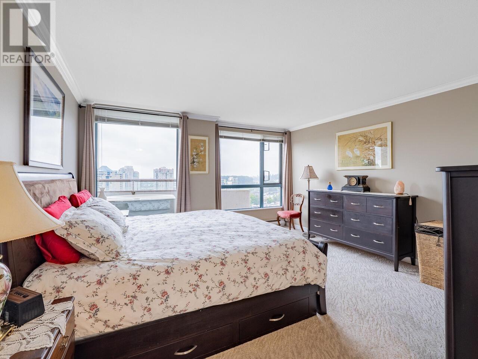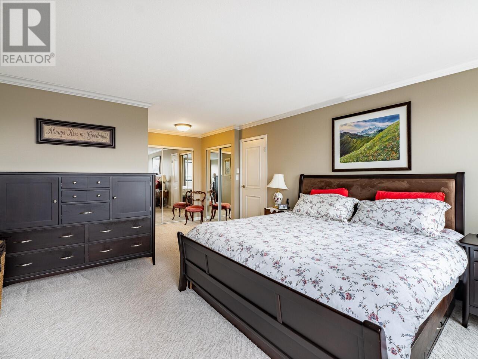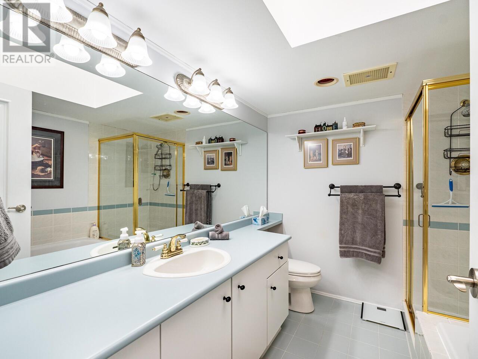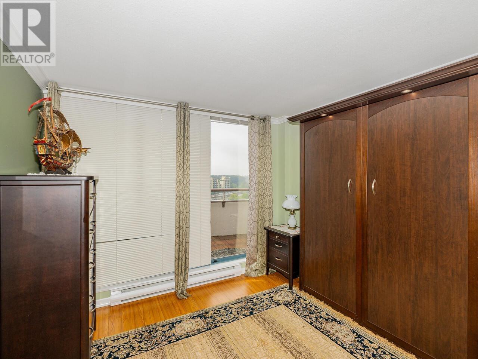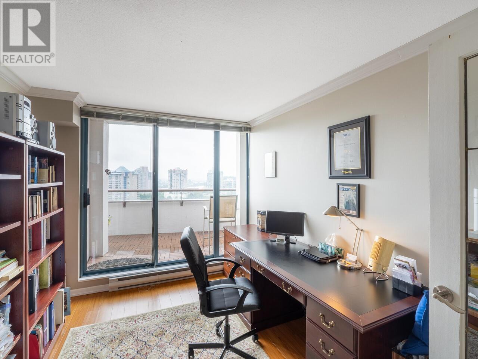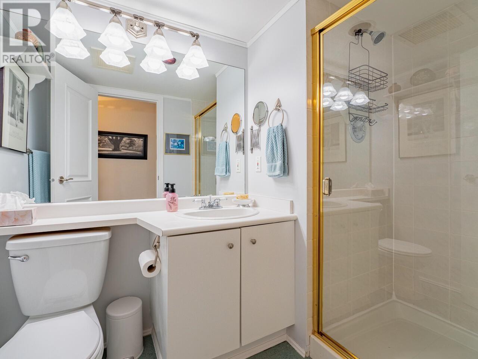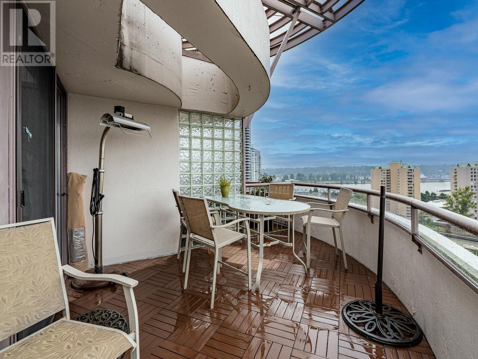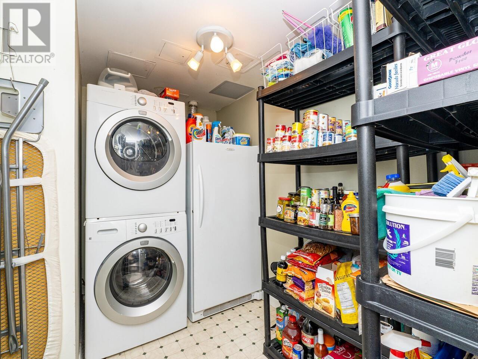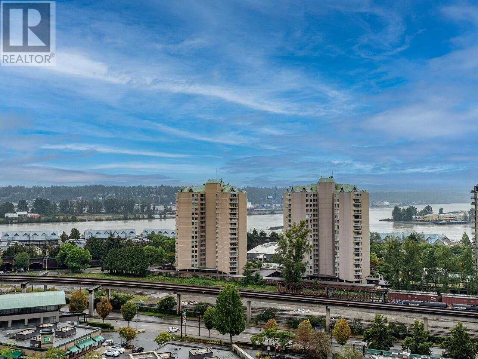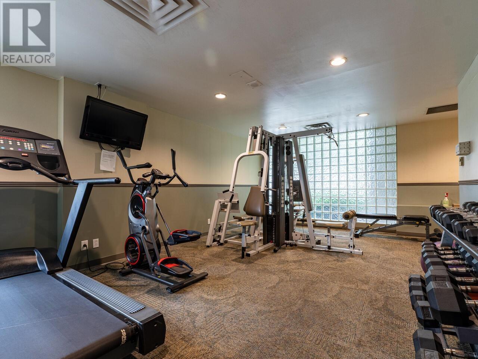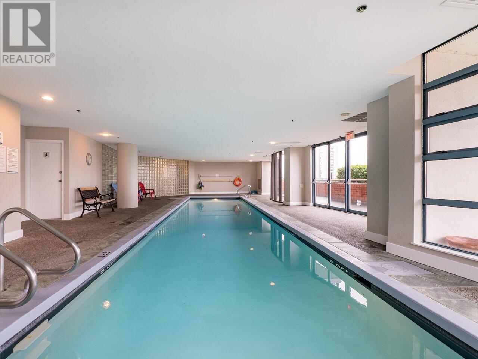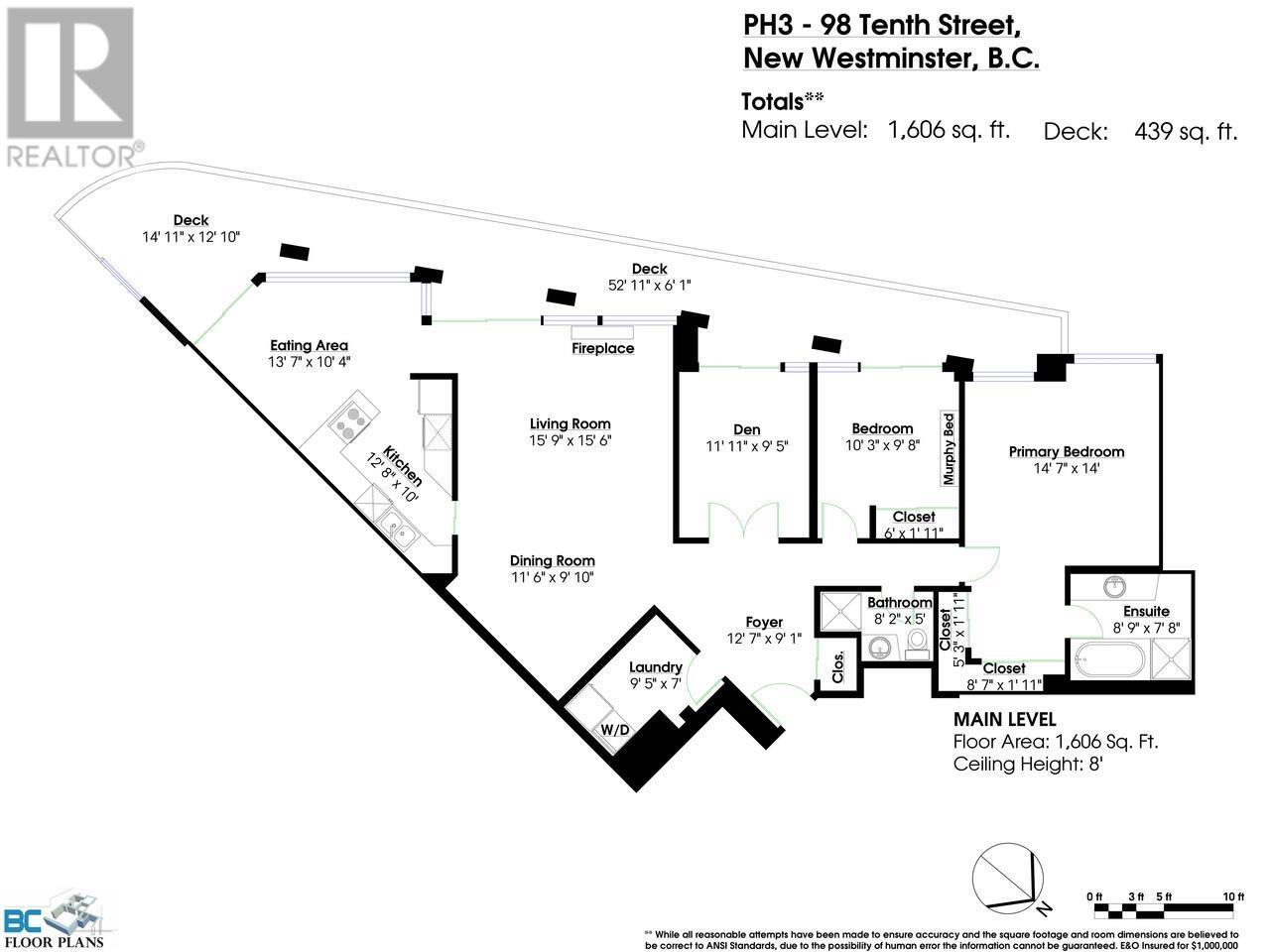Description
Penthouse living awaits you in the heart of downtown New West at Plaza Pointe. This incredible 1606 sq.ft. home boasts expansive Fraser River views. A large tiled foyer leads to the living room with a gas fireplace & dining room before entering the bright eat-in kitchen with black granite countertops surrounding stainless steel & black appliances & a skylight overhead. Sliding doors from both the kitchen & living room lead to the 439 sq.ft. balcony with edge to edge, composite wood tiles. French doors off the foyer open up to a beautiful home office & option for a third bedroom. The end of the hallway opens up to a huge primary bedroom suite with twin mirrored closets, & a five piece ensuite with a separate glass, enclosed shower next to the soaker tub & skylight above. Downstairs a 50' lap pool is surrounded by windows & next to the well appointed fitness facility, showers & change rooms plus an amenity room lounge with a bar & full-size billiard table. 2 cats/dogs allowed. 3D virtual tour at Realtor's site.
General Info
| MLS Listing ID: R2919950 | Bedrooms: 2 | Bathrooms: 2 | Year Built: 1990 |
| Parking: Underground | Heating: Baseboard heaters | Lotsize: 0 | Air Conditioning : N/A |
Amenities/Features
- Central location
- Elevator
- Wheelchair access
