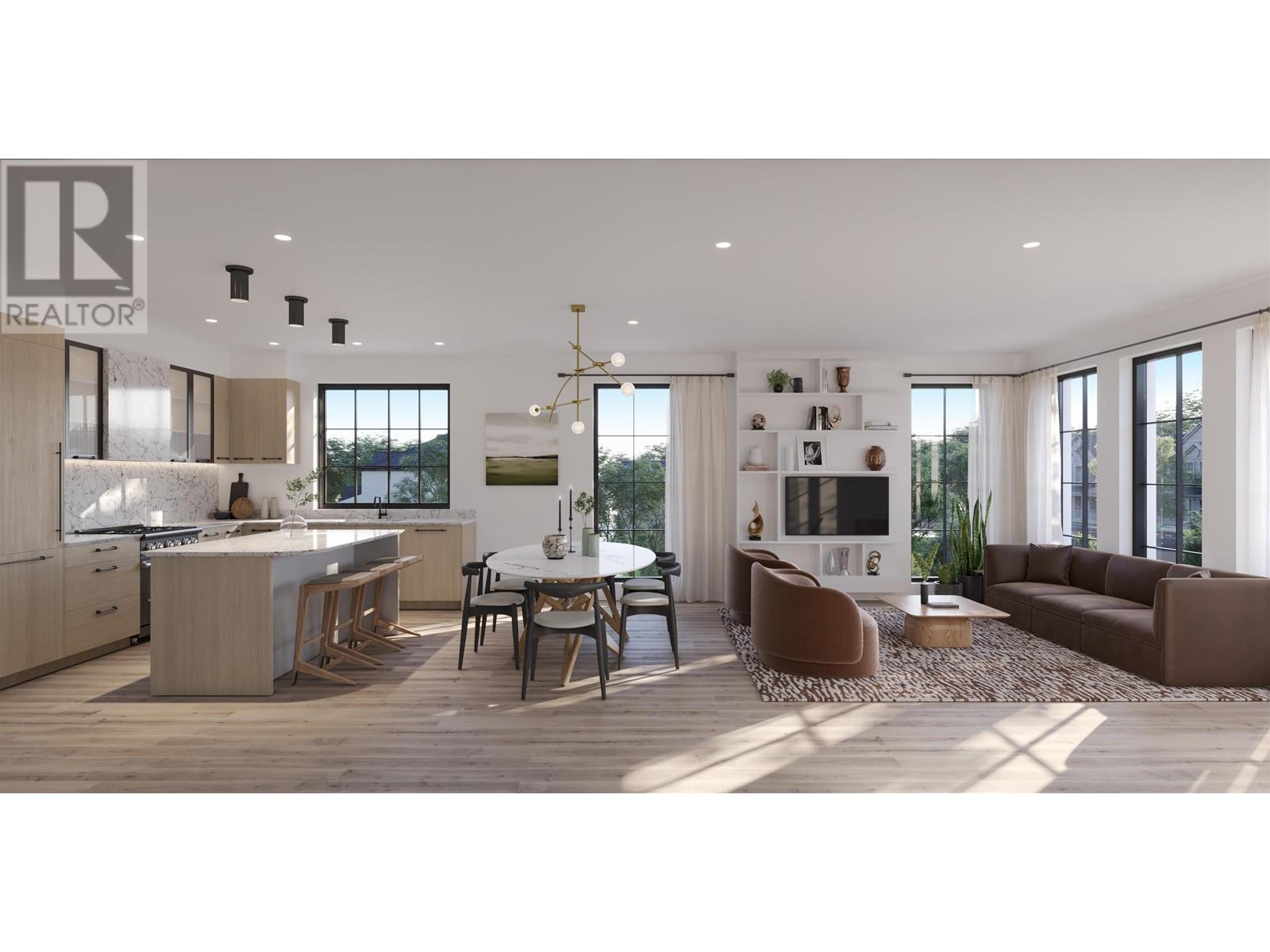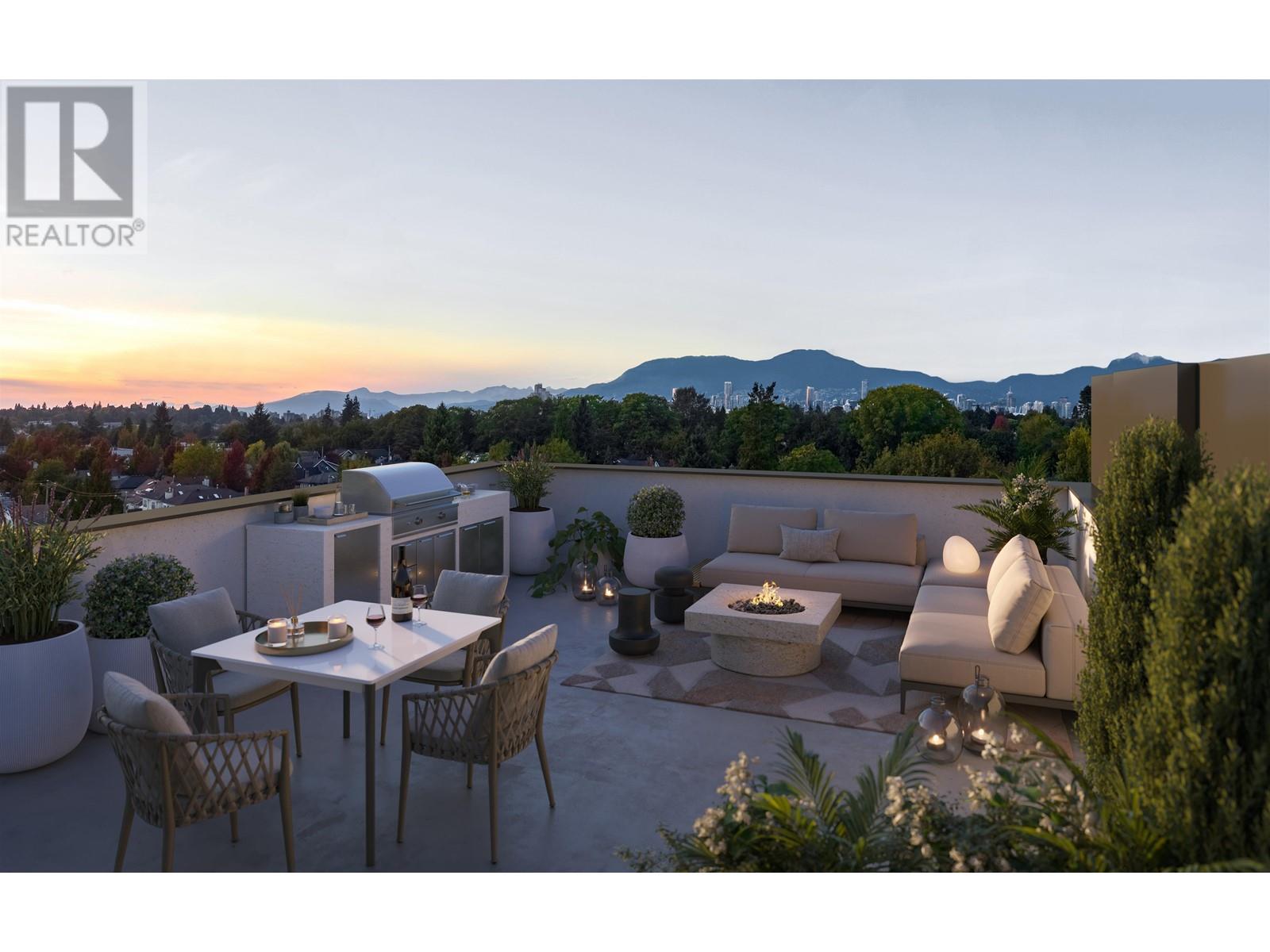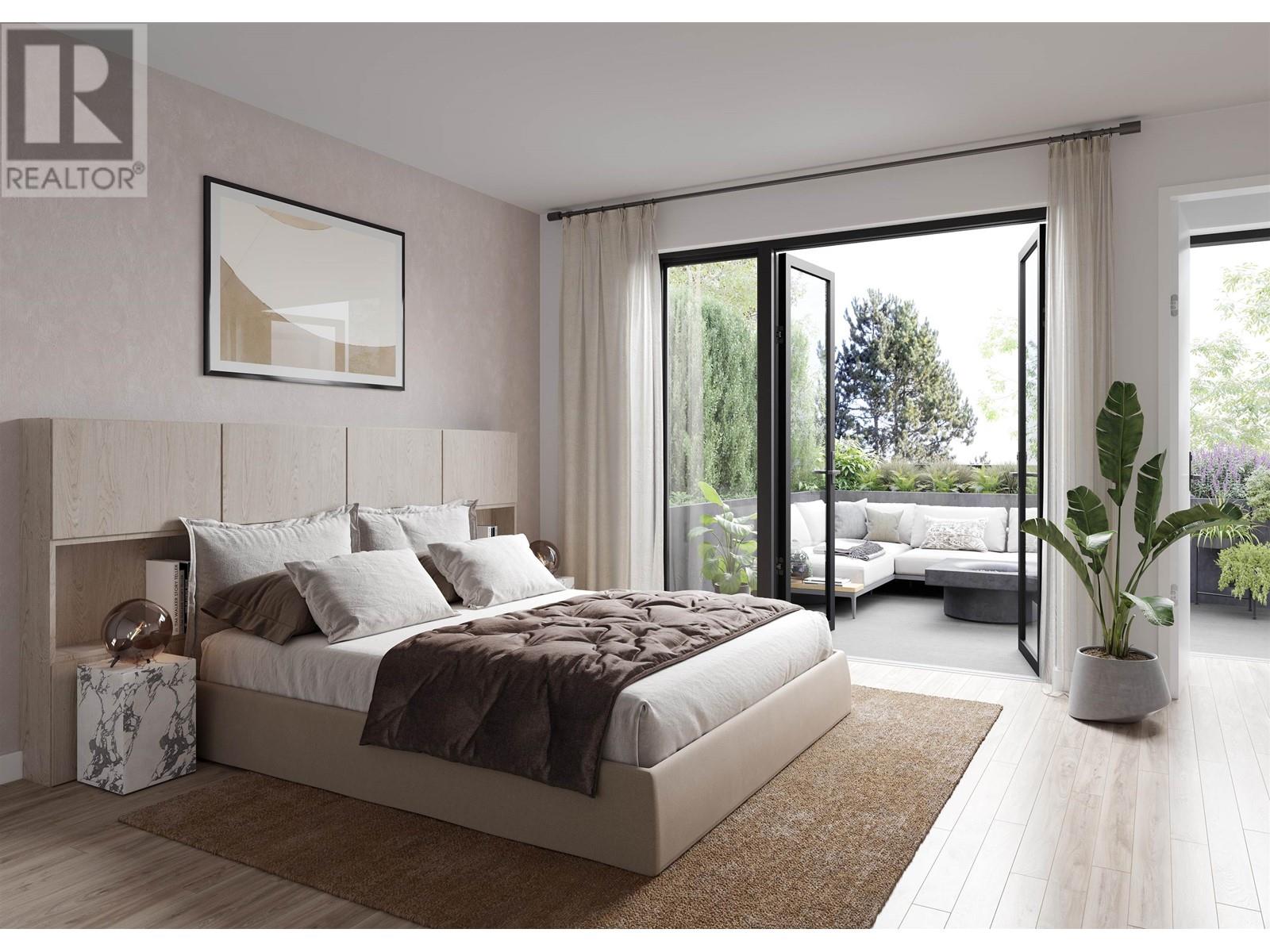Description
King & Columbia - A boutique collection of 1, 3 & 4 bdrm modern brownstone homes are nested in Riley Parks charm, with timeless architecture & thoughtful design creating an indoor outdoor living experience & enhanced lifestyle without compromise for discerning families on Vancouvers upper West Side. This CORNER 3 Bed, 2.5 Bath TH features expansive 20?? wide interiors, airy 9?? ceilings on all 3 levels, AC & in-suite strg. Entertain family & friends on your huge private rooftop deck & soak in the views of the North Shore Mtns & City. Kitch. incl. premium Fisher & Paykel appl. with integrated fridge & DW, & built-in WF. Oak engineered HW floors throughout. 1 EV ready Park stall. Great school catchment. 6-min walk to Canada Line & to trendy shops, restaurants & services on Cambie & Main St.
General Info
| MLS Listing ID: R2919524 | Bedrooms: 3 | Bathrooms: 3 | Year Built: 2024 |
| Parking: Tandem | Heating: Forced air | Lotsize: 0 | Air Conditioning : Air Conditioned |
| Home Style: N/A | Finished Floor Area: N/A | Fireplaces: Smoke Detectors, Sprinkler System-Fire | Basement: N/A |
Amenities/Features
- Central location
- Private setting


