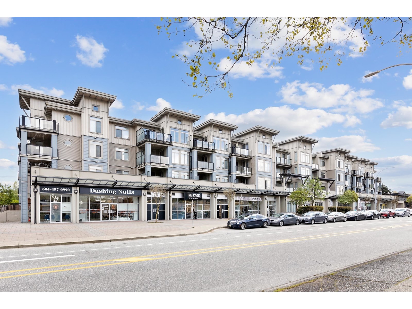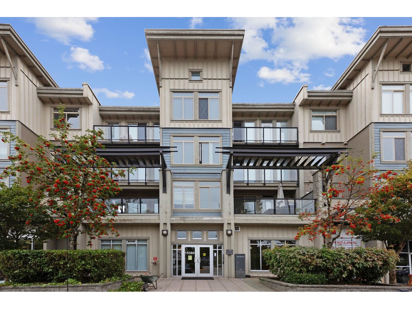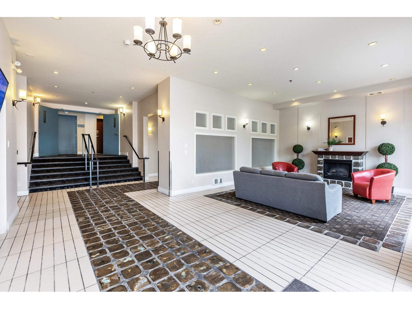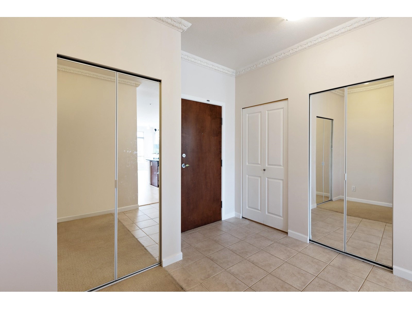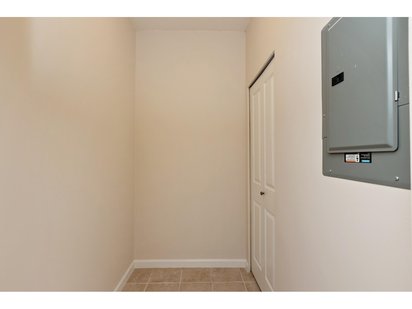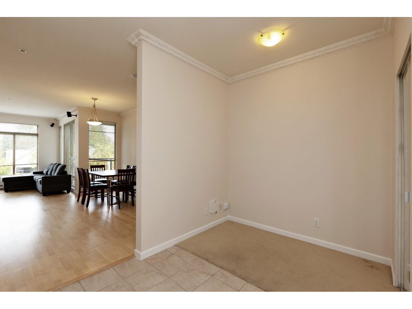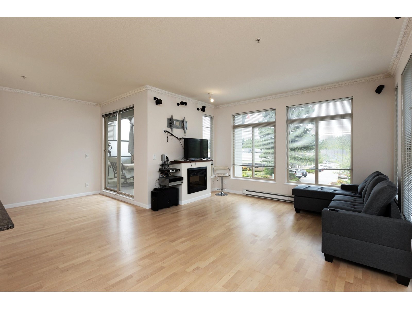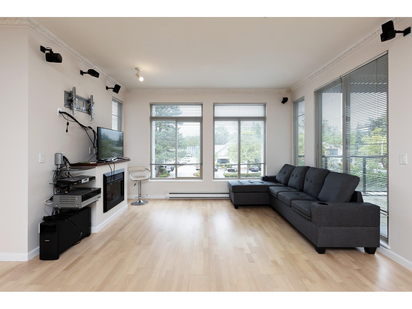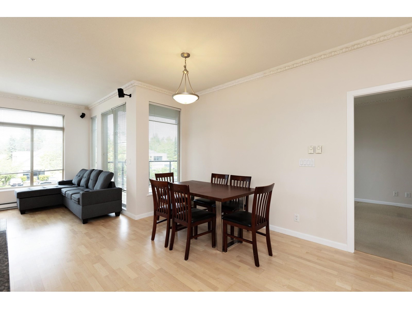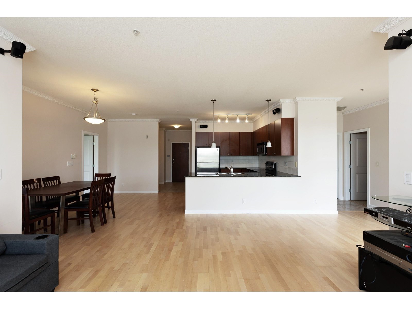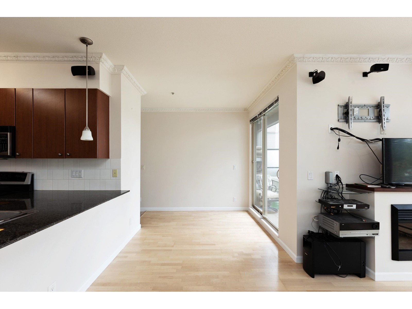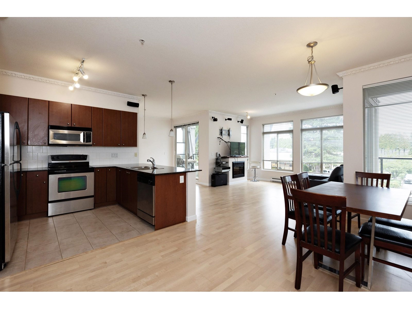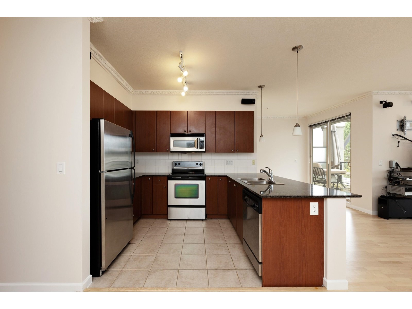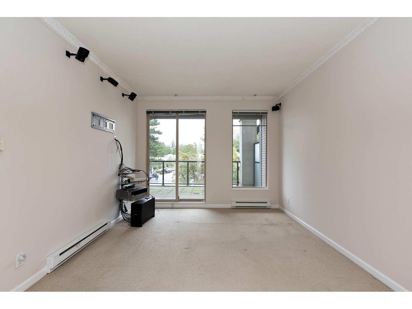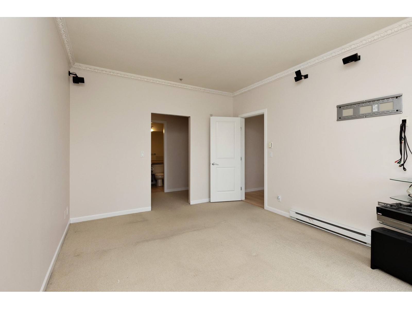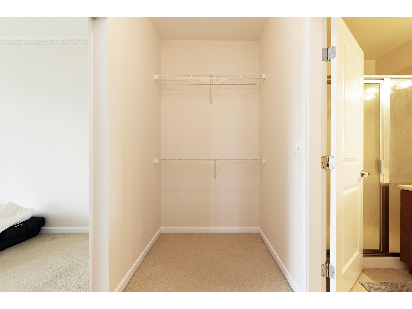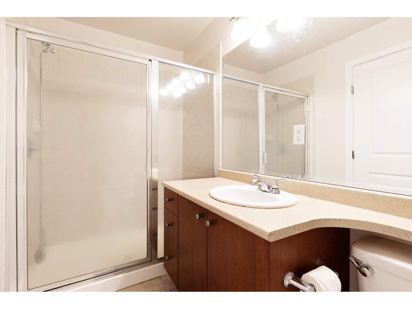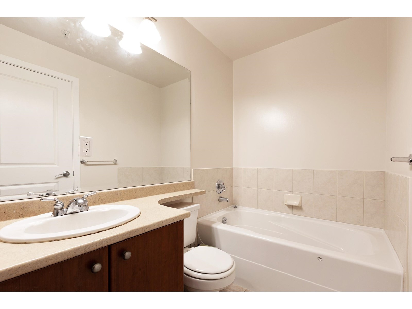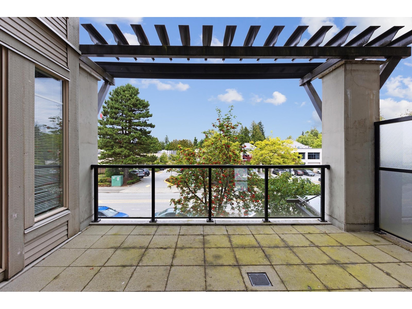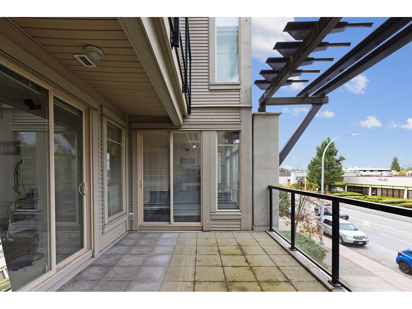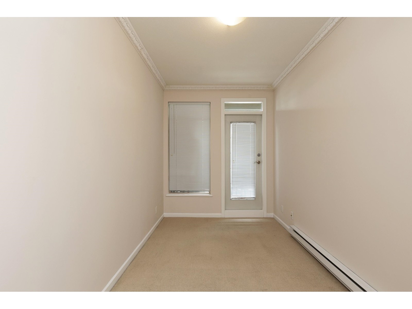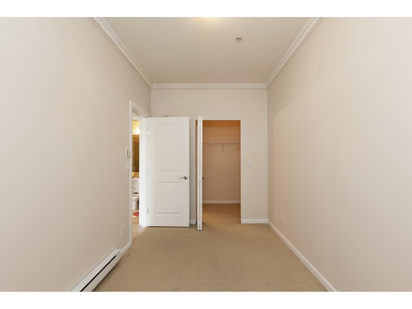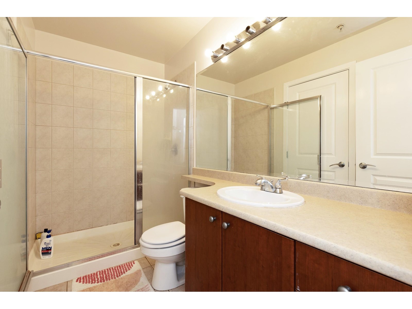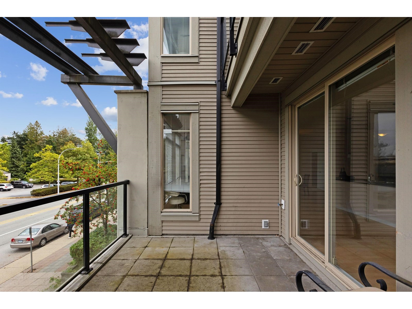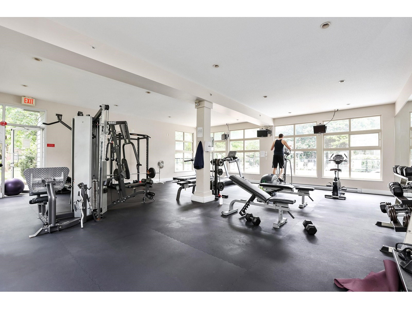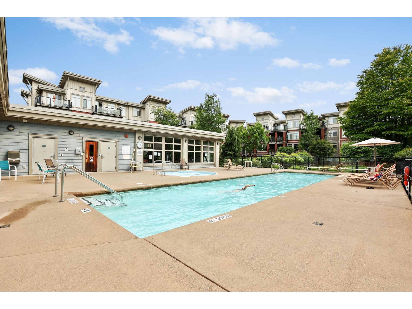Description
A few blocks away from Guildford Mall, T&T Supermarket, transit, schools, and a variety of shops and services, this stunning 2-bedroom + den condo offers urban living at its finest. Spanning 1,260 sq. ft., this home features 9 ft ceilings, a welcoming foyer, beautiful crown moldings, 2 full bathrooms. A spacious open floor plan with a gourmet kitchen, equipped with stainless steel appliances, granite countertops, and an eating bar that comfortably seats six. The living, dining, and kitchen areas flow seamlessly, plus 2 oversized balconies making it perfect for large family gatherings. The sizable Primary bdrm includes 4 piece ensuite, WIC and a slider to one of the balconies. 2 parking spaces, plus a storage locker. The strata also boasts an outdoor heated pool, spa, steam room, fully equipped fitness center. Relax in the lushly landscaped inner courtyard. Don't miss this opportunity-act fast!
General Info
| MLS Listing ID: R2918483 | Bedrooms: 2 | Bathrooms: 2 | Year Built: 0 |
| Parking: Underground | Heating: Baseboard heaters | Lotsize: N/A | Air Conditioning : N/A |
| Home Style: Storage | Finished Floor Area: N/A | Fireplaces: N/A | Basement: None |
