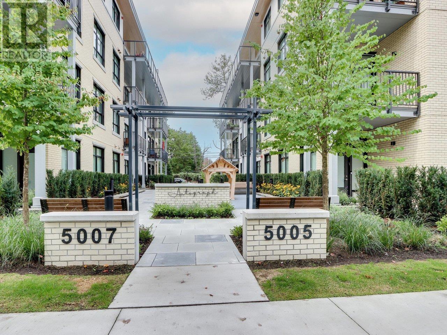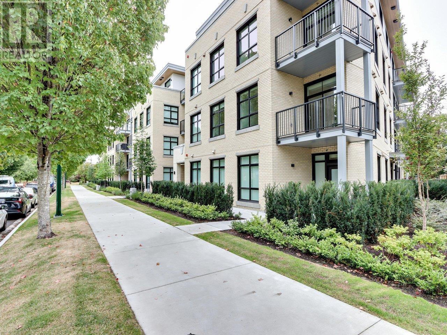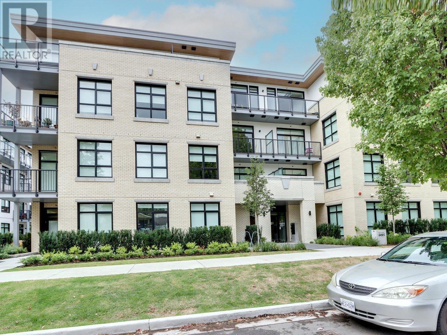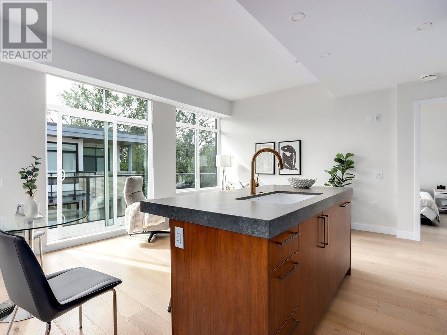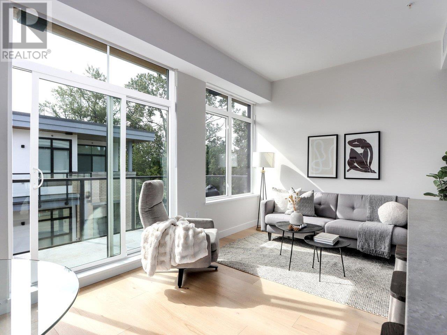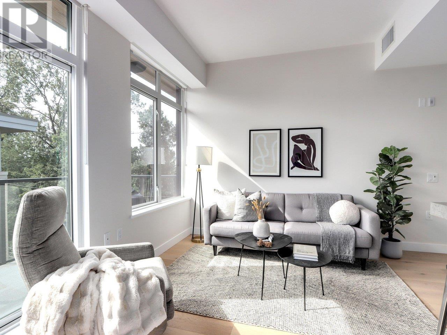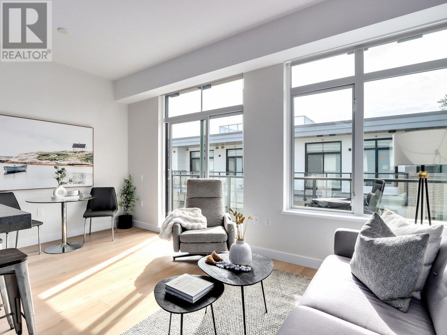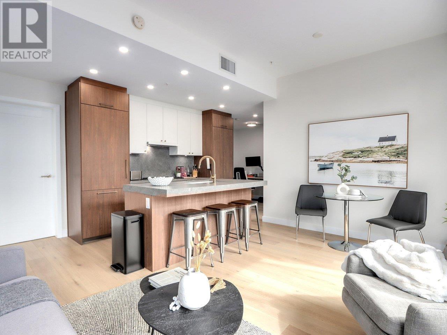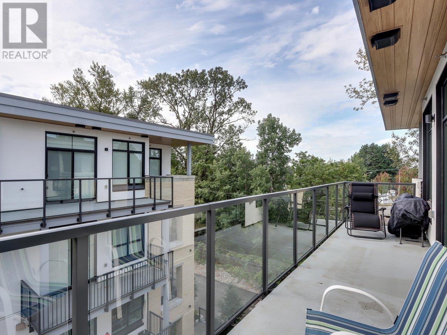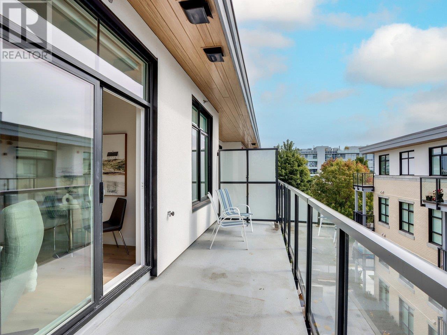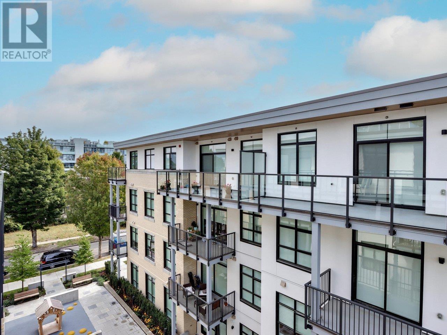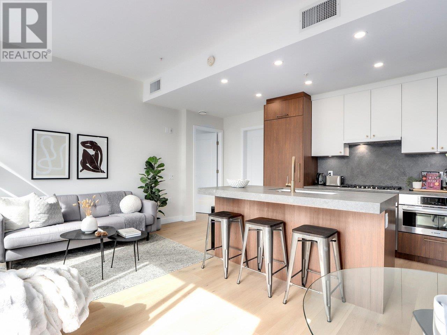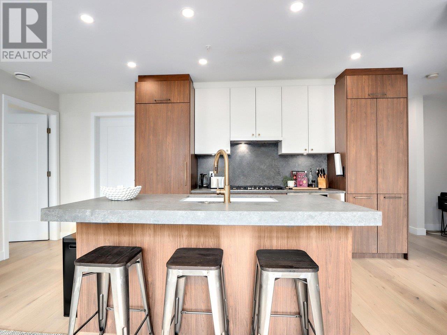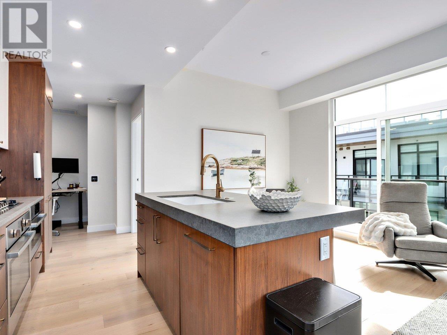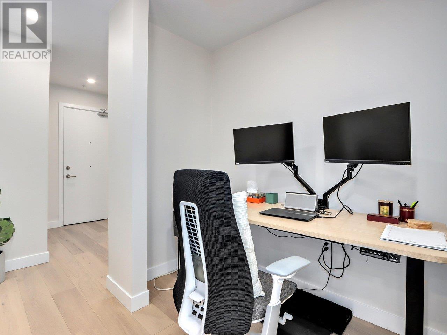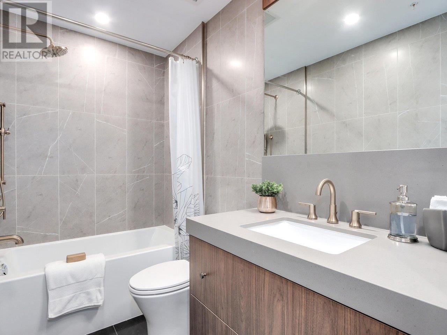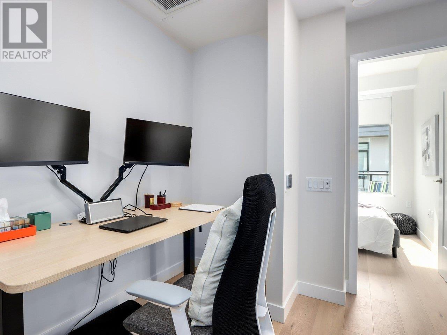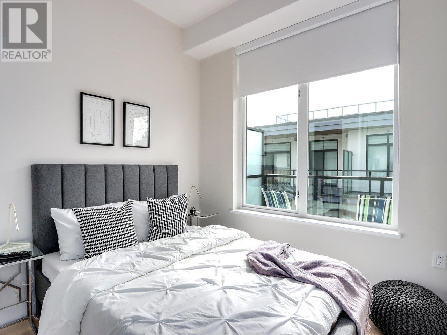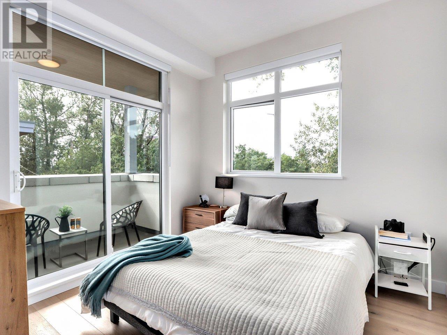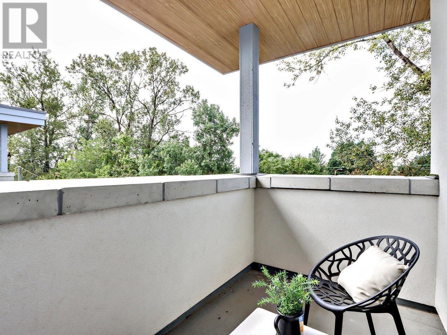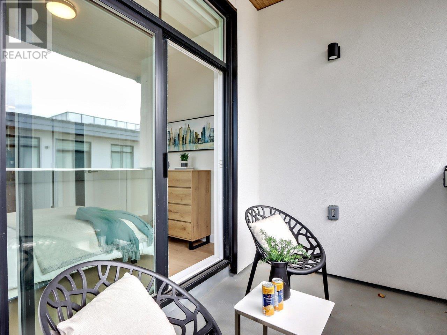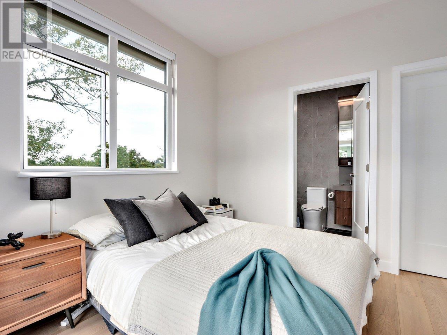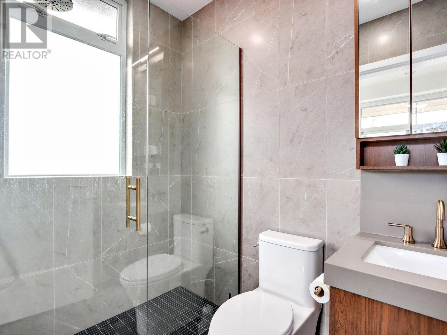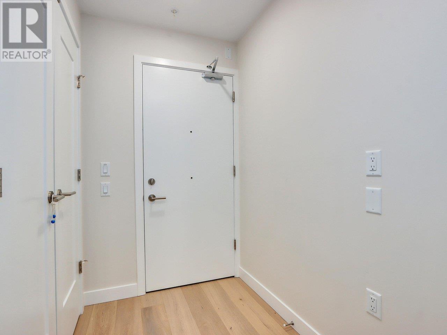Description
Completed in 2024, Autograph is a distinctive collection of 64 homes each exuding timeless character. Autograph offers a thoughtfully designed, tech-enabled living experience in a cherished westside neighbourhood. With access to renowned schools, proximity to the skytrain Canada line (Oakridge 41st station) and the world-famous Queen Elizabeth Park just steps away, Autograph seamlessly blends traditional charm with urban convenience. This top floor penthouse level 2-Bed 2-Bath home features luxury finishings, State-of-the-art Bosch appliances, a gourmet kitchen, and engineered hardwood floors, 9'11"ceilings, smart outlets and thermostat, and En-suite bathroom floor heating for added comfort. South-facing, the unit receives abundant sunlight and features a spacious patio, and a second private patio accessed from the master bedroom. 1 Parking + personal EV charger + 1 Storage Locker. Open House: Sat 31st Aug, 2-4pm
General Info
| MLS Listing ID: R2918324 | Bedrooms: 2 | Bathrooms: 2 | Year Built: 2024 |
| Parking: Underground | Heating: Forced air | Lotsize: 0 | Air Conditioning : Air Conditioned |
| Home Style: N/A | Finished Floor Area: N/A | Fireplaces: Sprinkler System-Fire | Basement: N/A |
Amenities/Features
- Central location
- Elevator
