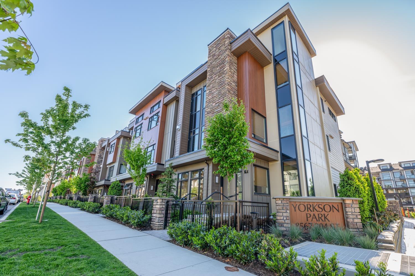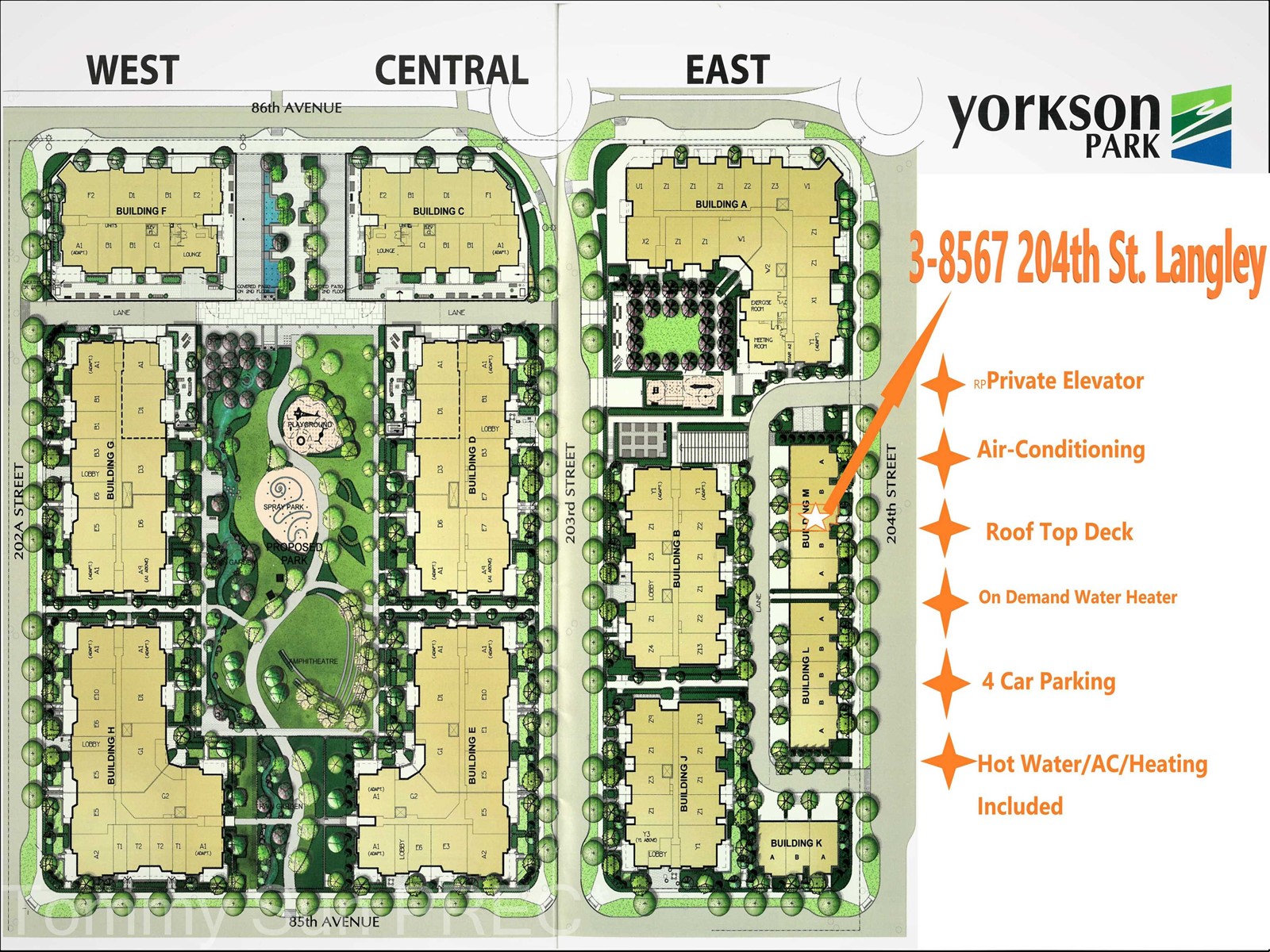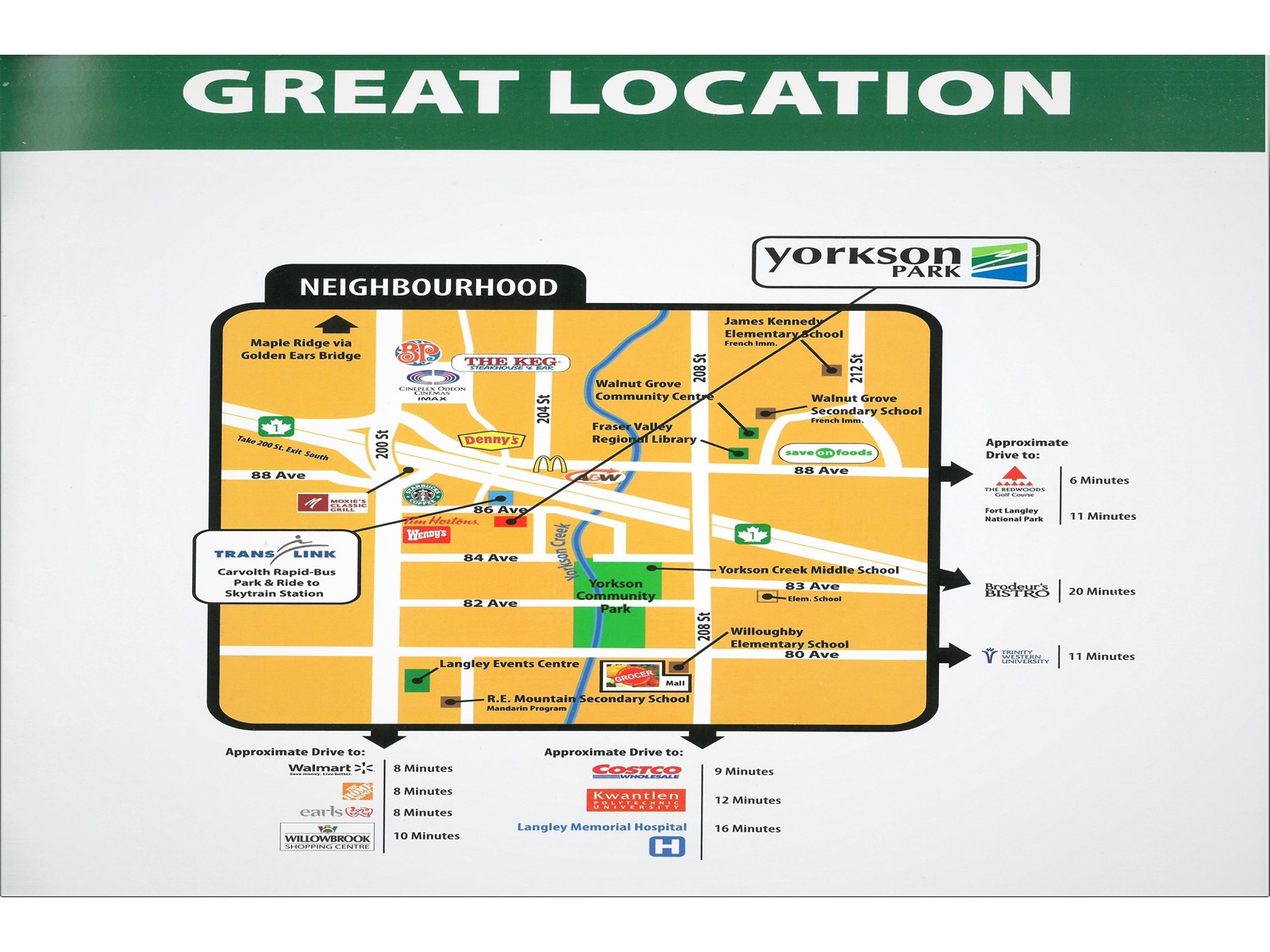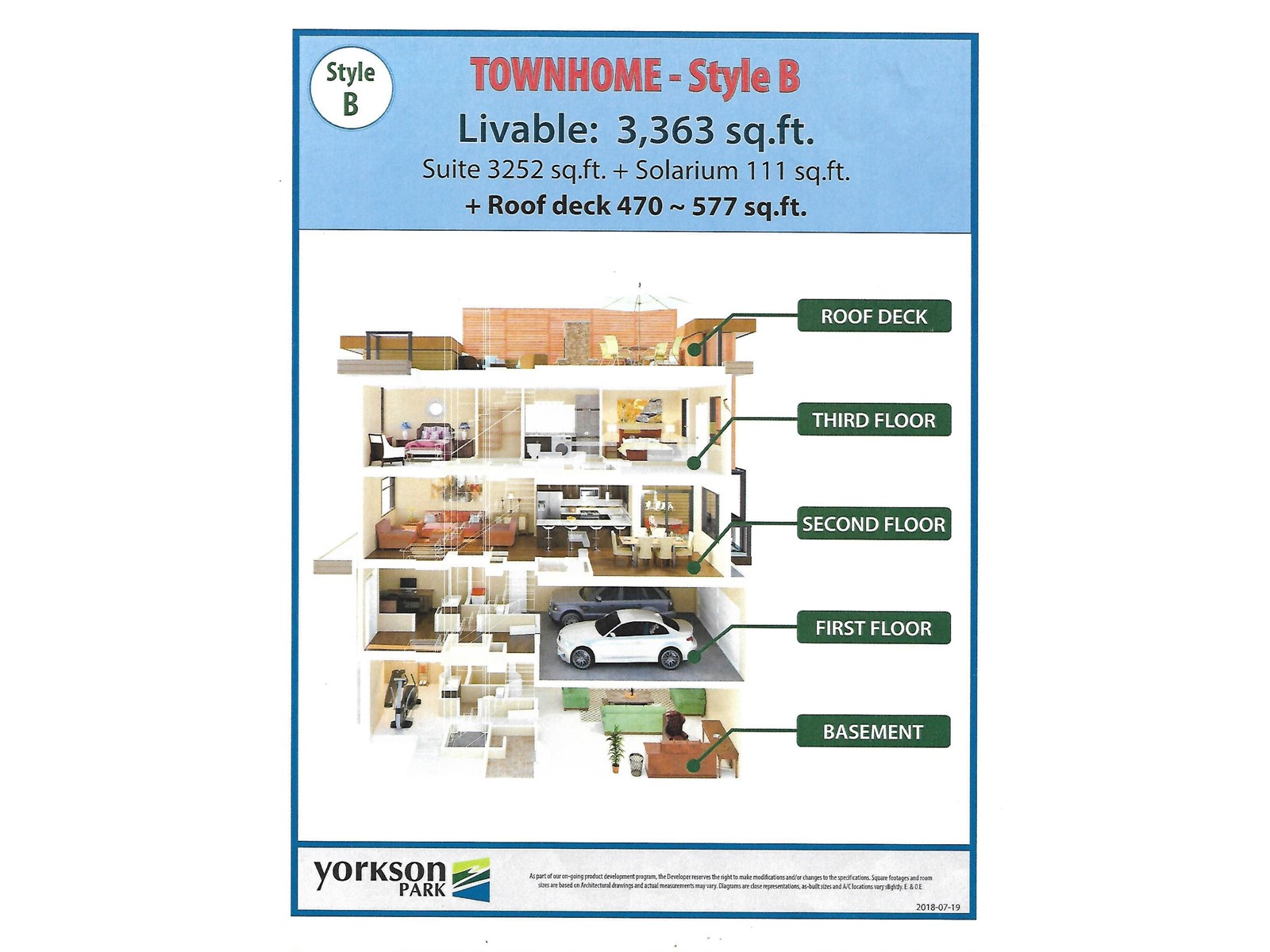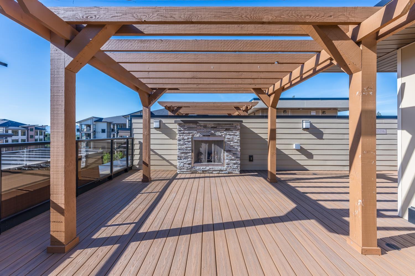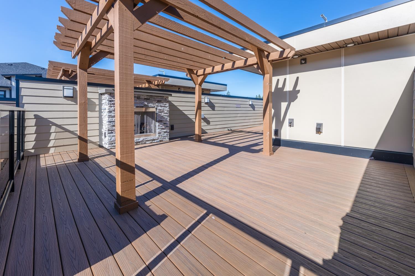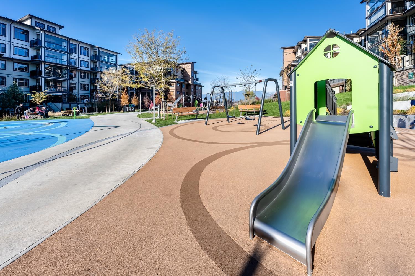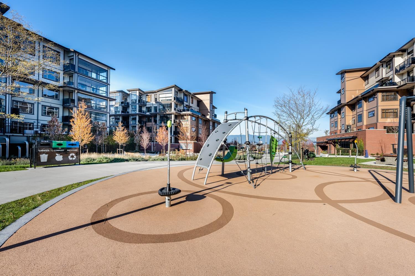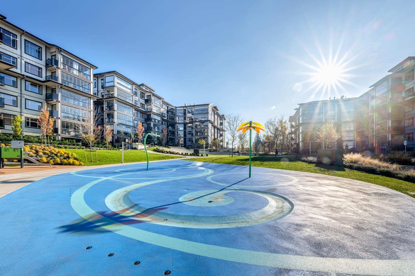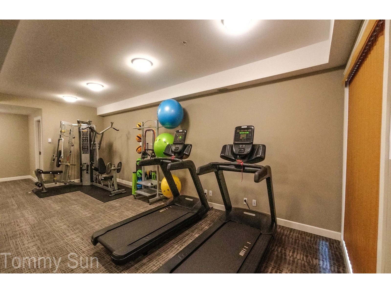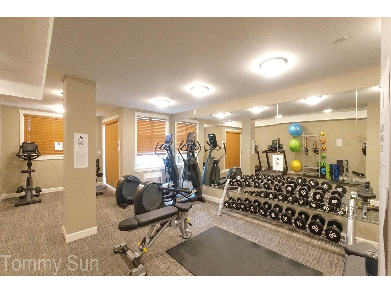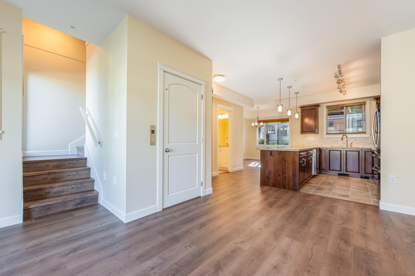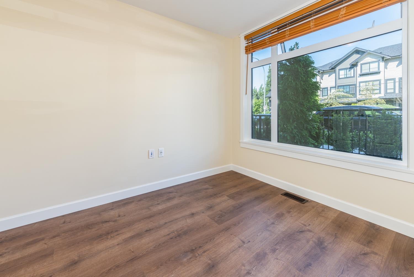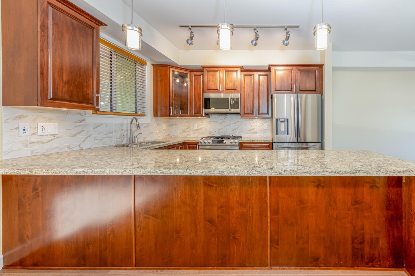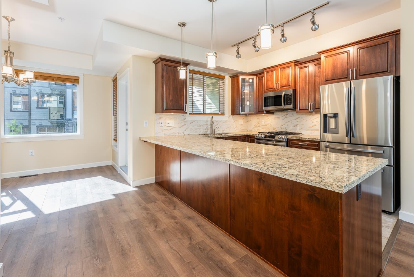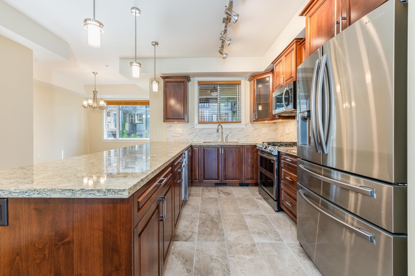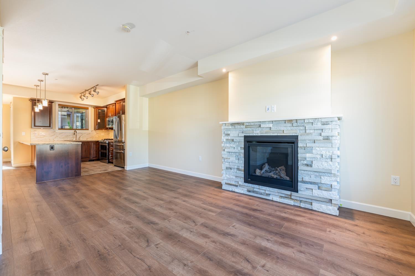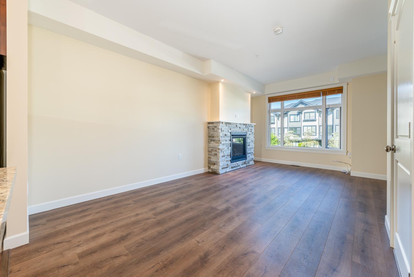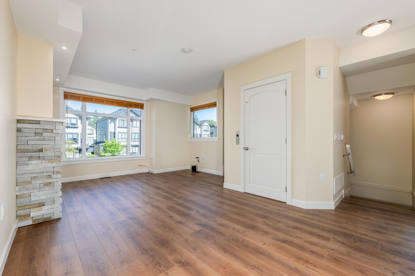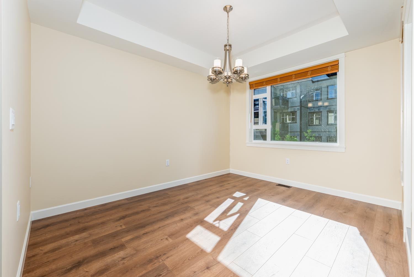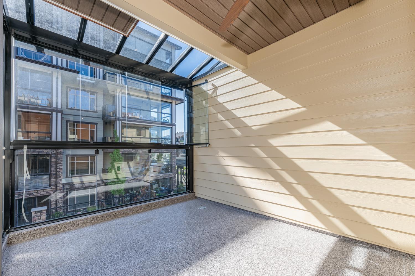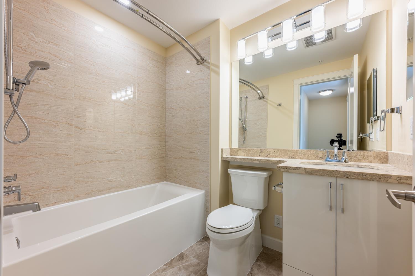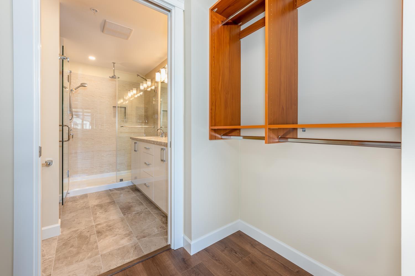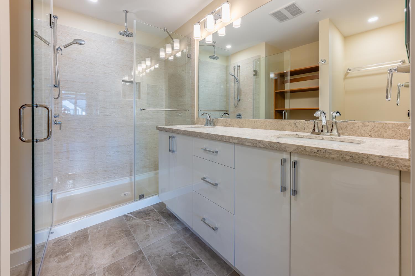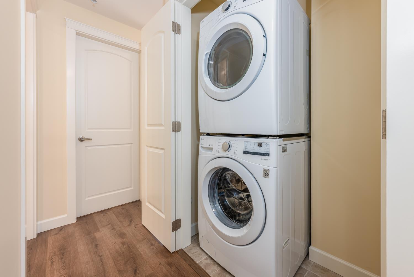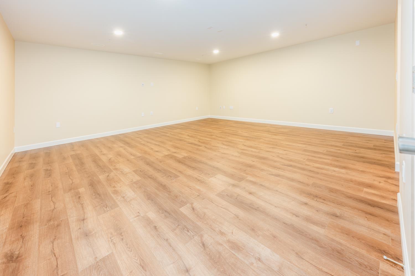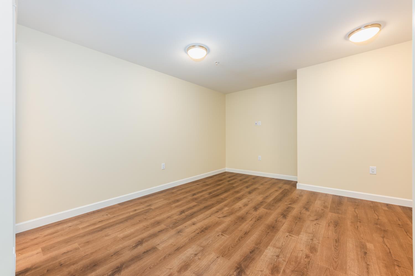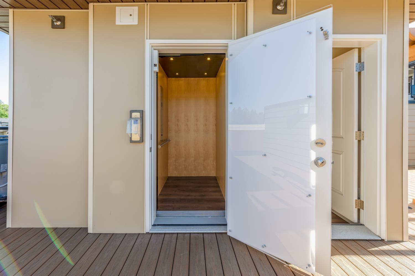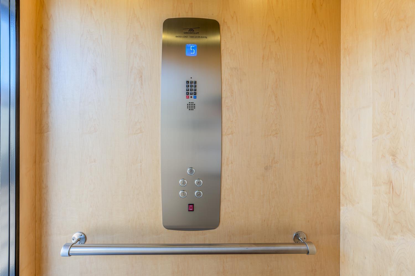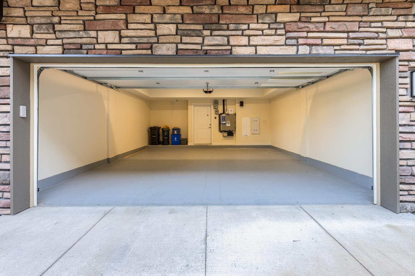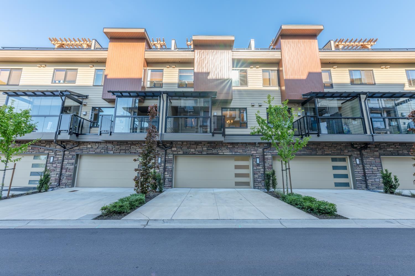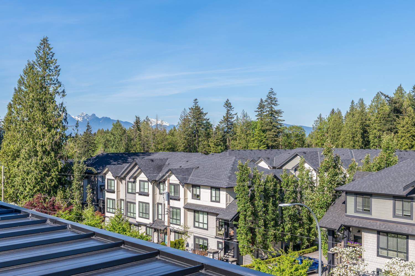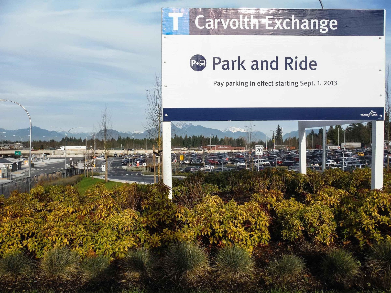Description
Welcome to Yorkson Park by Quadra in Willoughby Heights. This dream luxury townhouse located in a well planned community with 1.3 acre community park & commercial stores, has it's own Private Elevator. Air-conditioning & Rooftop deck. Nearby Carvolth Rapid-Bus Park & Ride, 13mins to Skytrain, 8 mins to Walmart, Earls, Costco, T&T, etc.! Total 3,363 sf +~500 sf rooftop deck, 4bedrms&5bath, double garage w/extra 2outside parking stalls, EV Charger roughed-in. Basement features exercise rm & Cinema. Unique glassed in Solariums w/ retractable glass panels & high-end appliances. laminate flooring throughout(incl. stairs). Rooftop deck features custom PERGOLA&GAS F/P&GAS BBQ hookup & HOT TUB area. BONUS: Natural gas (for Range, Fireplace, Furnace & Hot water heater) &Electricity for AC&&Elevator maintenance incl in strata fee. Amenity incl. Gym and party room.
General Info
| MLS Listing ID: R2917925 | Bedrooms: 4 | Bathrooms: 5 | Year Built: 0 |
| Parking: N/A | Heating: Forced air | Lotsize: N/A | Air Conditioning : Air Conditioned |
| Home Style: N/A | Finished Floor Area: N/A | Fireplaces: Smoke Detectors, Sprinkler System-Fire | Basement: Unknown (Finished) |
