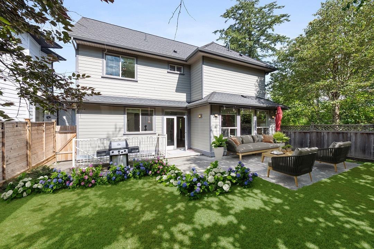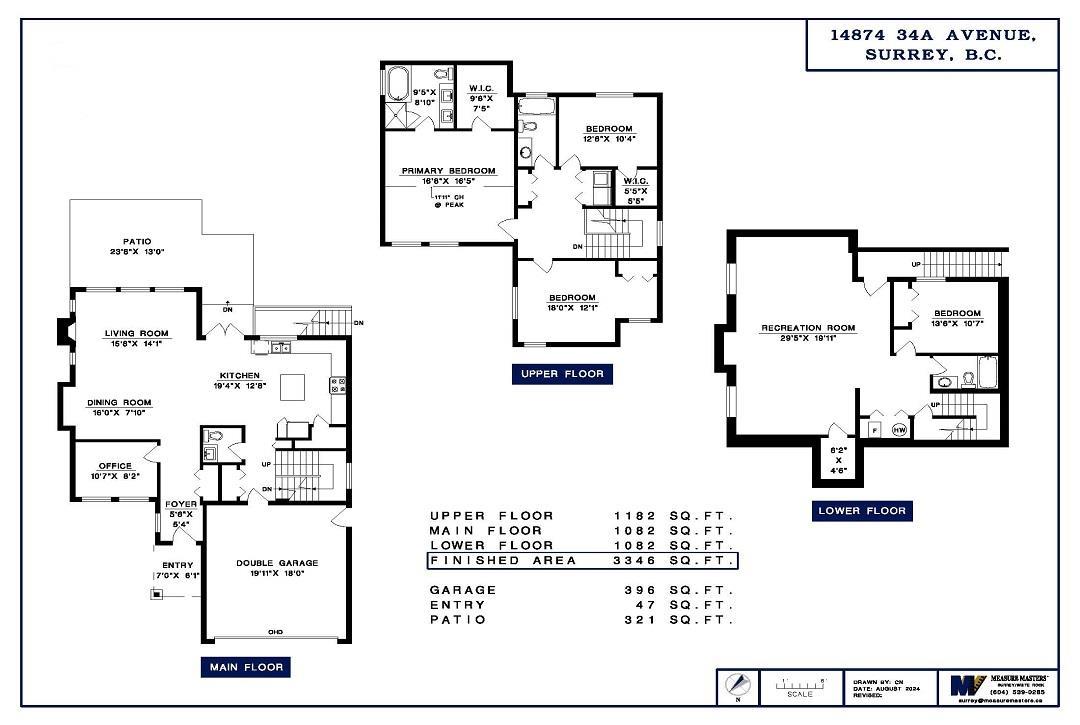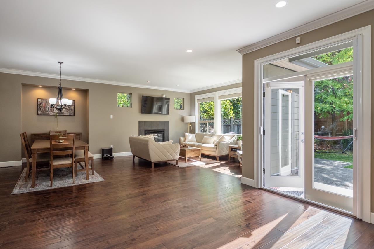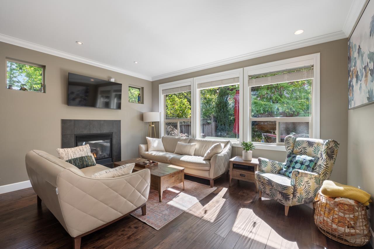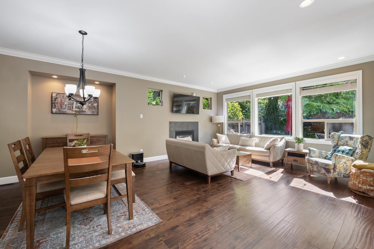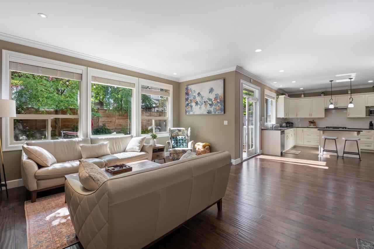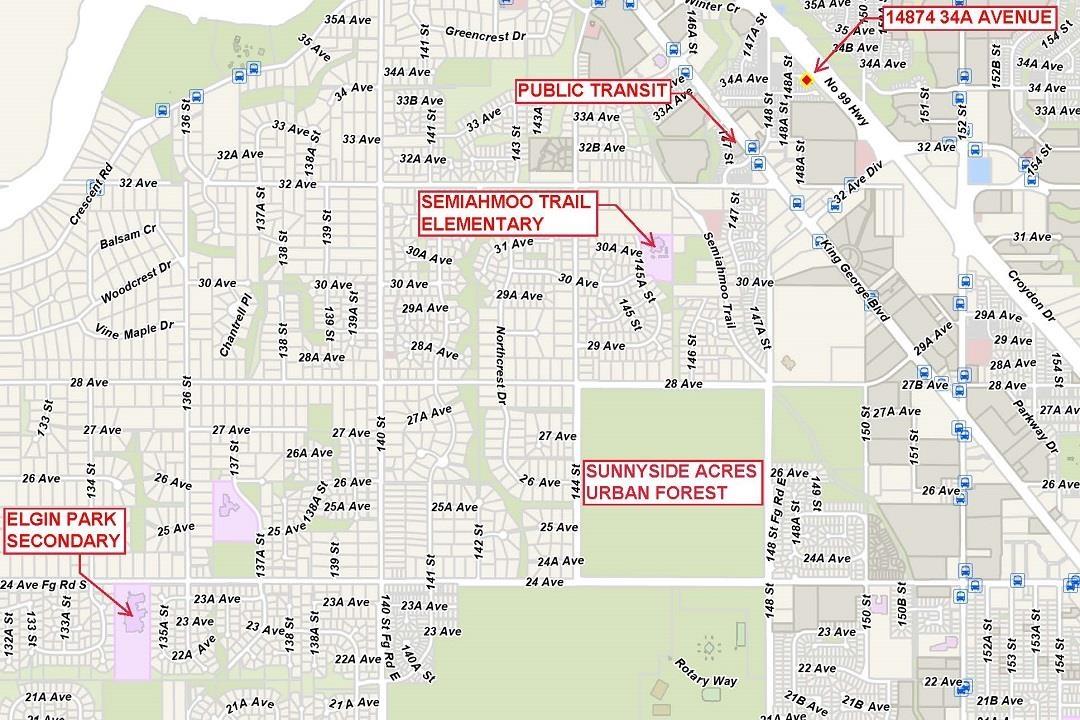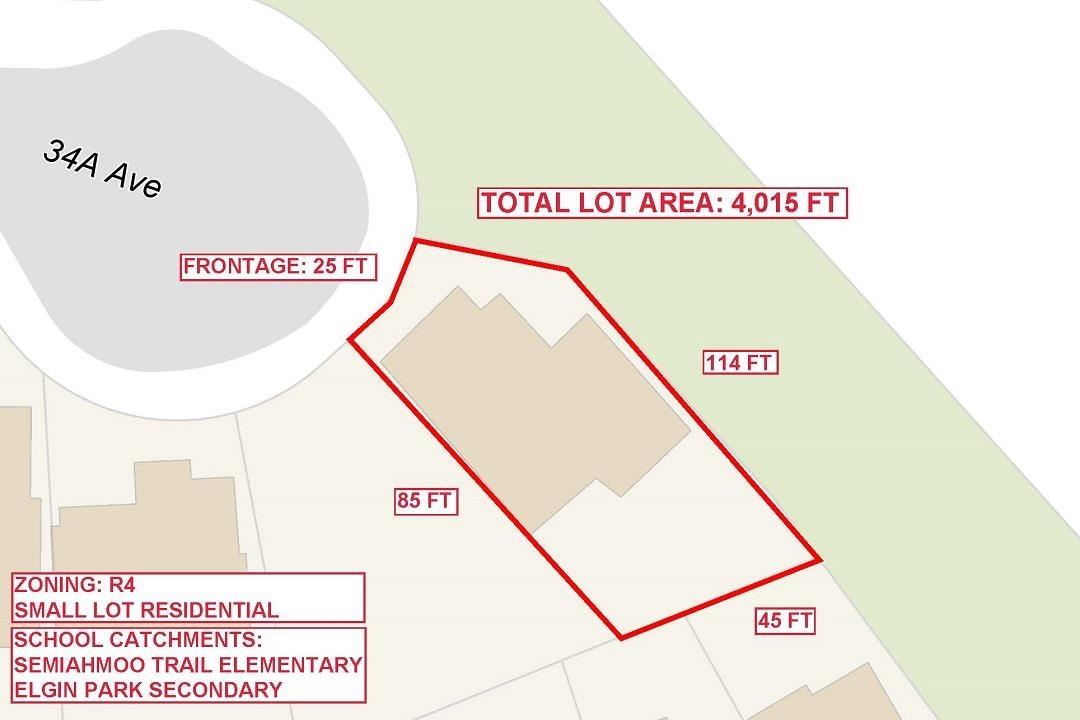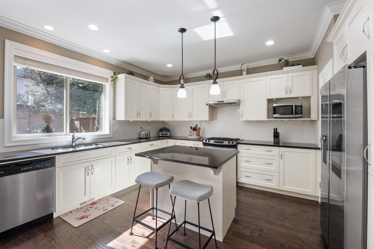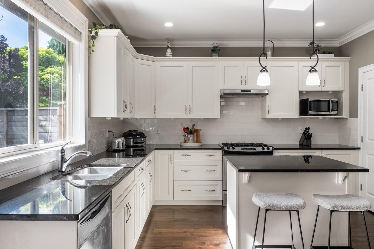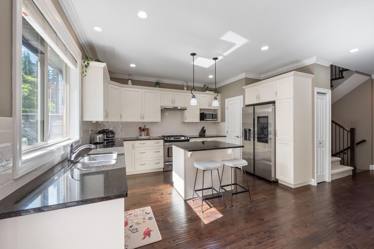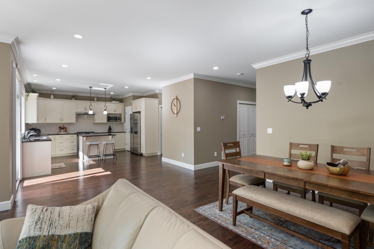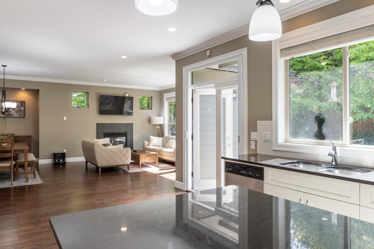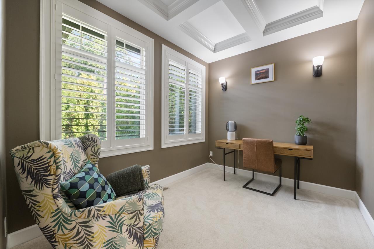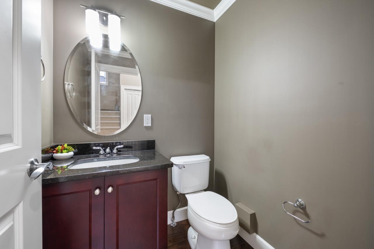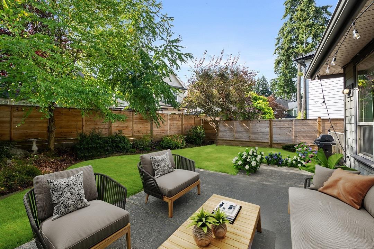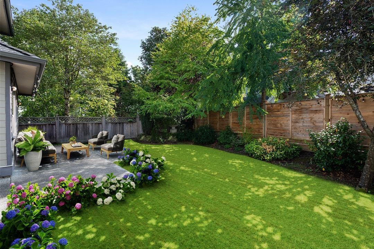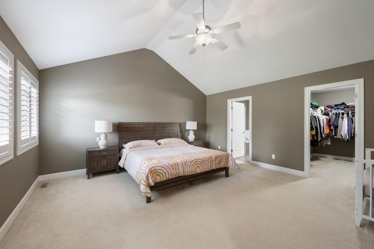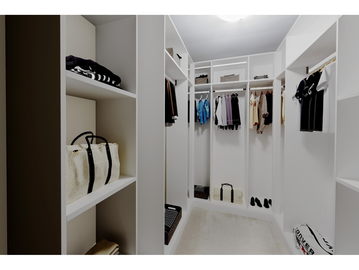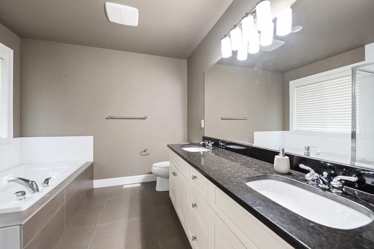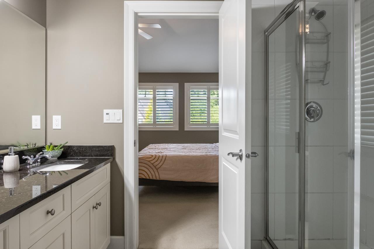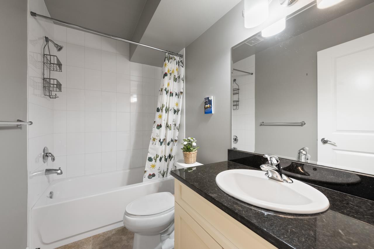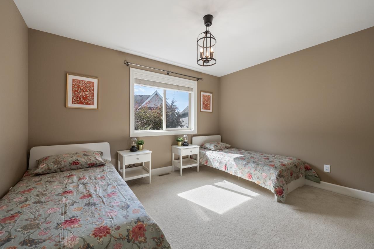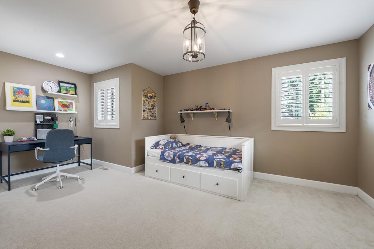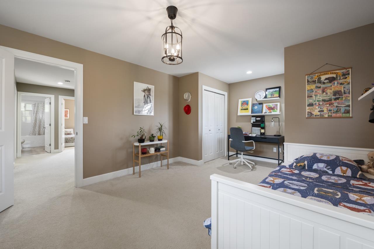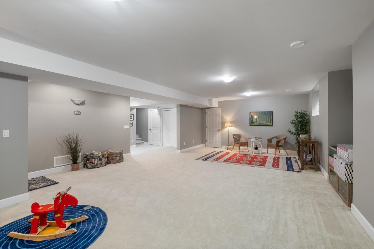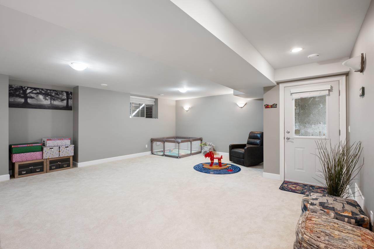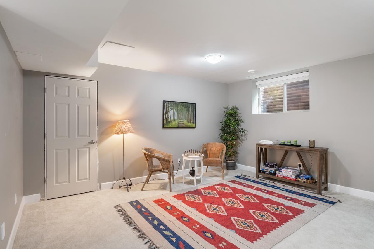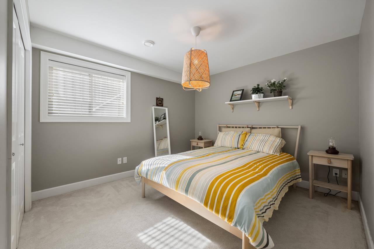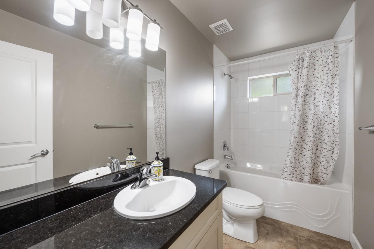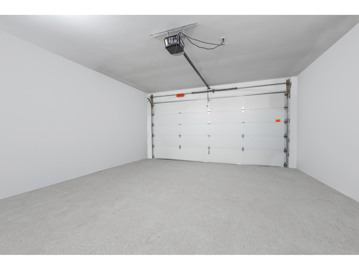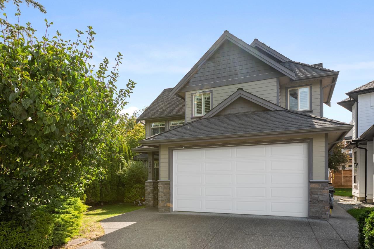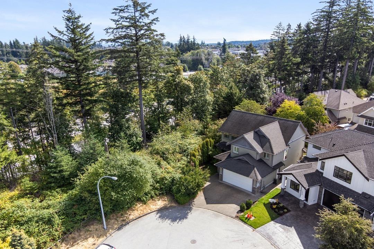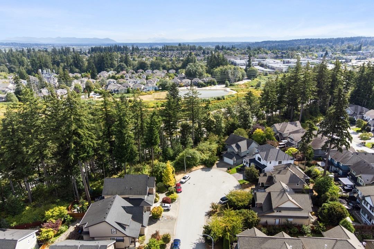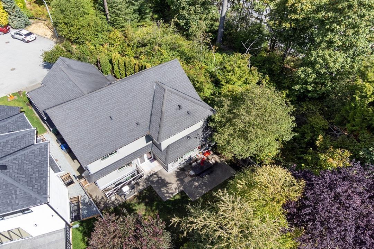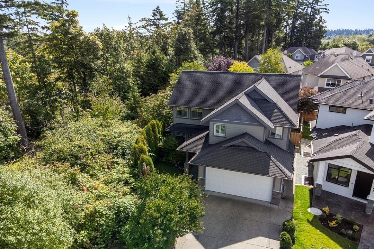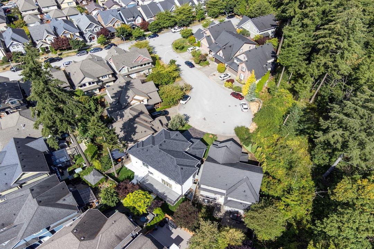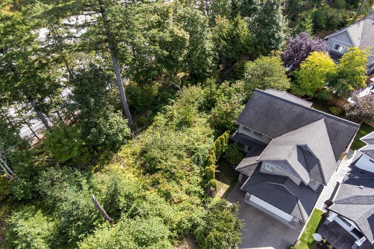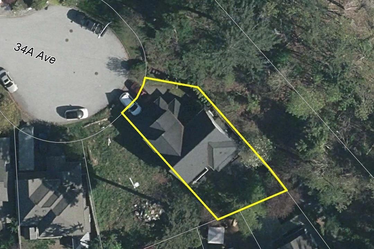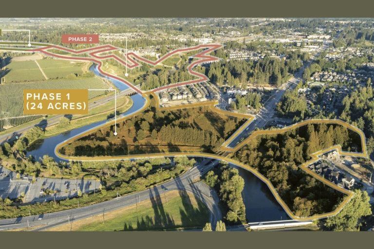Description
Forest Edge .Stunning Quality family Home in a community- connected family neighborhood. Built by German Builder "Forest Ridge Homes " A Corner property that Sides a Greenbelt in a Cul-de -Sac.*Has A/C* Above 3 generous Bedrooms up With 2 Full Bath. vaulted primary bedroom suite featuring dual sinks, glass shower & soaker tub en-suite. and walk in closet- 4th Bedroom and Full Bath in 1082 SF Basement that has a separate entry- perfect for an in-law suite* . On Main Floor Open concept: Oak hardwood flrs and ten foot ceilings plus kitchen w/ granite surfaces, island, pantry, n/gas stove and stainless appl. package. Office with coffered ceiling. Step into your private fully fenced and gated backyard with south facing 366 SF patio. Double Garage and driveway for parking. Schools: Coveted Semiahmoo Trail Elementary& Elgin Park Secondary. Easy Access to Hwy 99 and Transit for commuting .5 min walk to Choices Close to the extensive Elgin Trail System. Brochure floor plan mapping virtual tour available
General Info
| MLS Listing ID: R2917406 | Bedrooms: 4 | Bathrooms: 4 | Year Built: 0 |
| Parking: N/A | Heating: Forced air, Heat Pump | Lotsize: 4015 sqft | Air Conditioning : Air Conditioned |
| Home Style: Storage | Finished Floor Area: N/A | Fireplaces: Security system | Basement: N/A |
