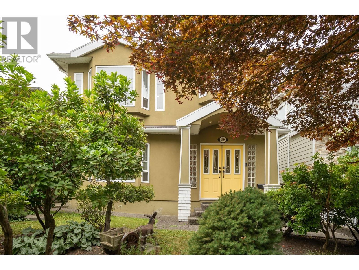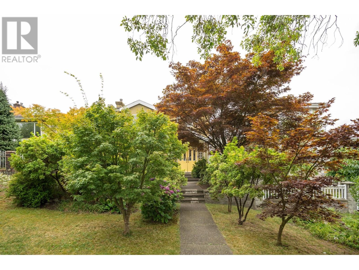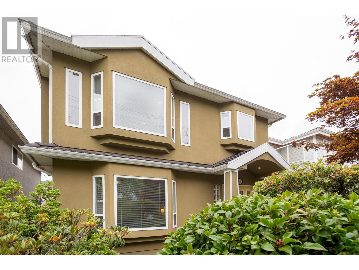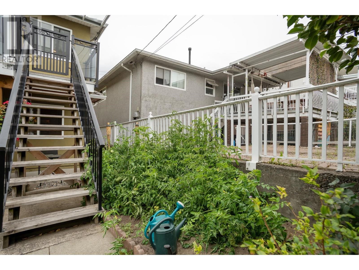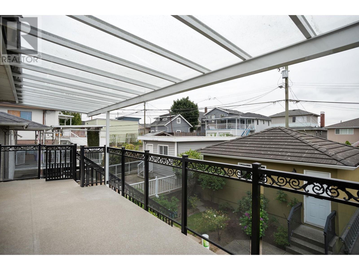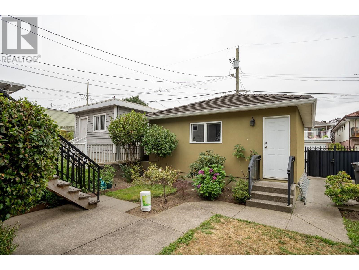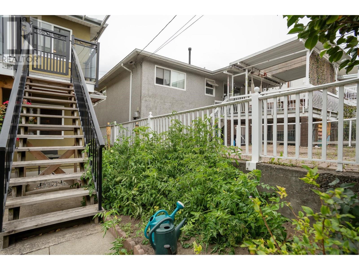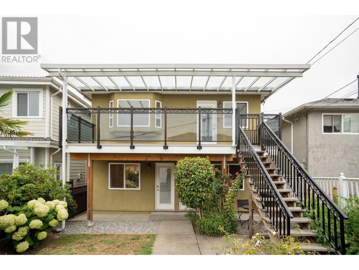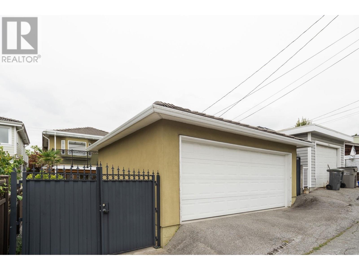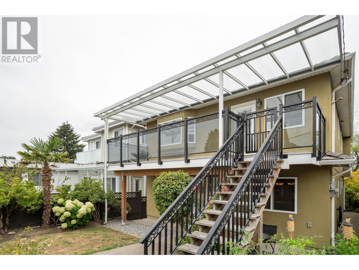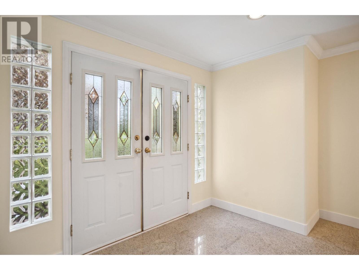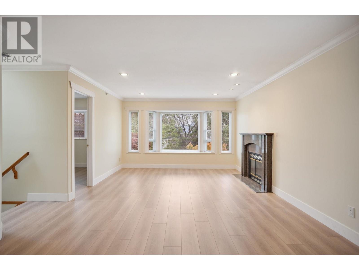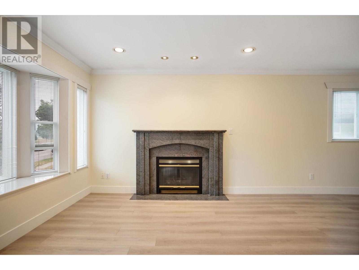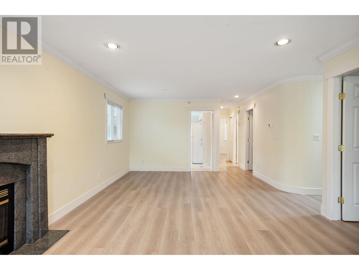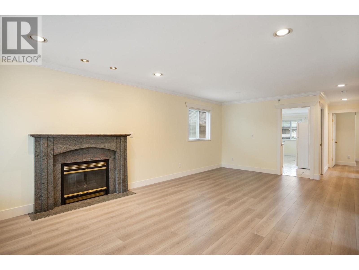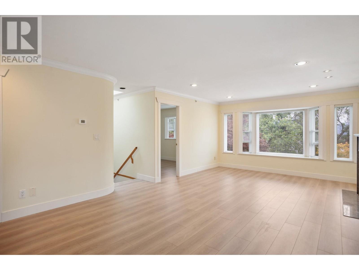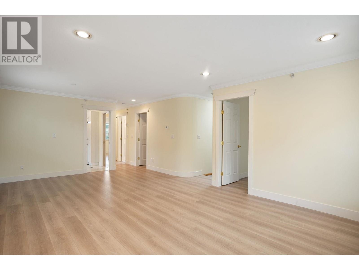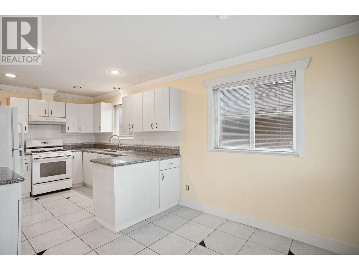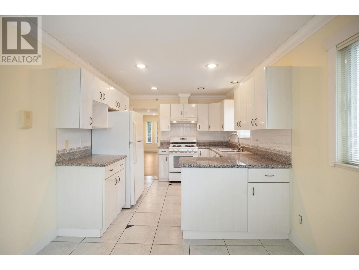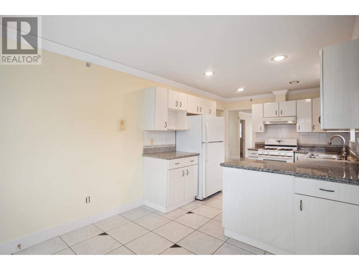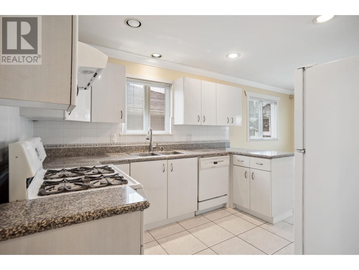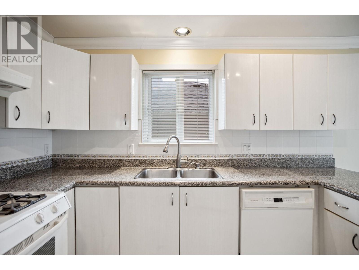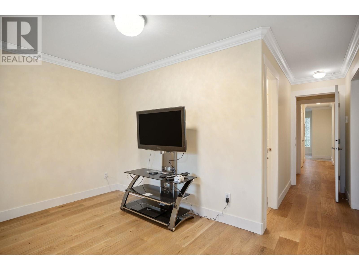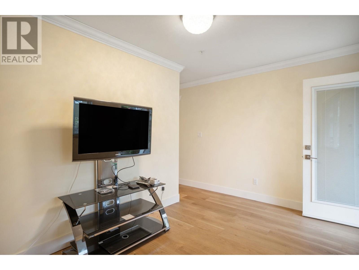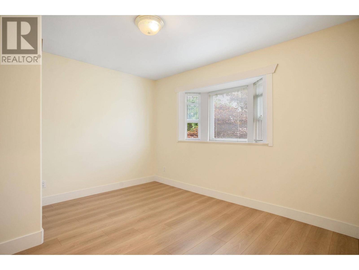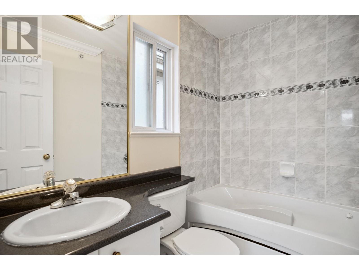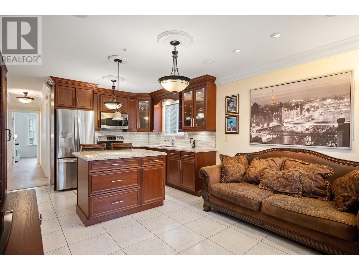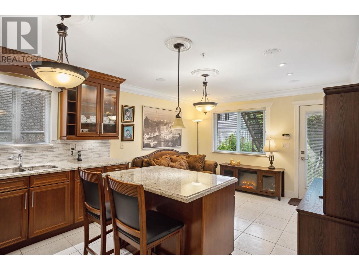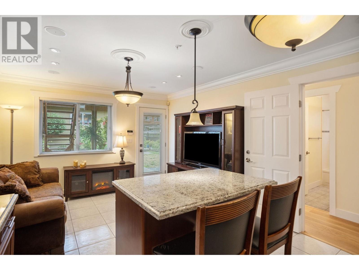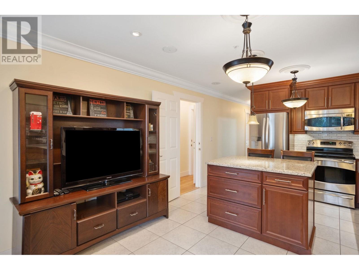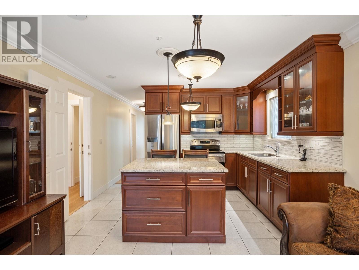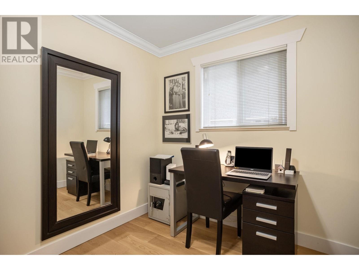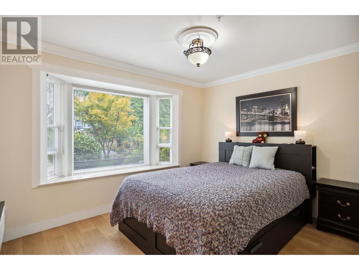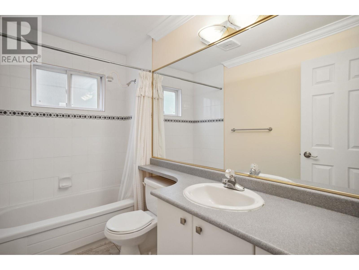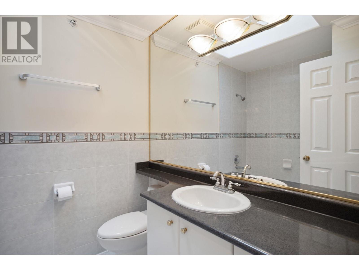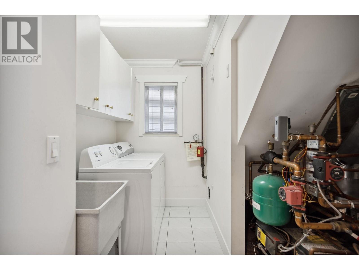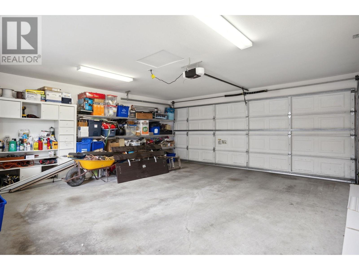Description
5-bed+DEN, 4-bath home is situated in a central location, offering convenience and comfort for modern living. Enjoy stunning N. Shore mnt. views and the charm of living on a grand boulevard. The home features multiple living spaces, with 1 legal suite and can easily accomm another suite, two sep. suites. The lower level has been renovated with granite countertops, cherry wood cabinets, and engineered oak floors. Listen to your fav music from the BOSE surround sound that extends onto the patio. Upstairs, the main floor newly installed laminate flooring and a fresh coat of paint. The house is equipped with radiant floor heating throughout, a 5-zone heating system, and a two-zone alarm for added comfort and security. S. facing backyard, short walk to train. Book your private showing today.
General Info
| MLS Listing ID: R2916350 | Bedrooms: 5 | Bathrooms: 4 | Year Built: 1998 |
| Parking: N/A | Heating: Hot Water, Radiant heat | Lotsize: 4026 sqft | Air Conditioning : N/A |
| Home Style: Storage Shed | Finished Floor Area: N/A | Fireplaces: Security system, Smoke Detectors, Sprinkler System-Fire | Basement: N/A |
Amenities/Features
- Central location
- Treed
