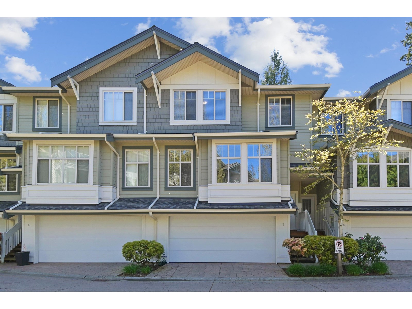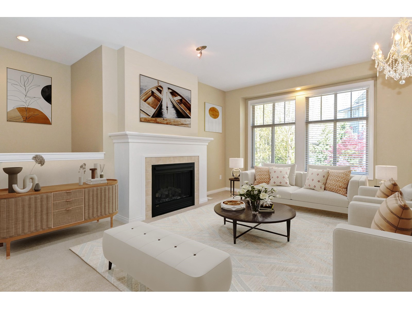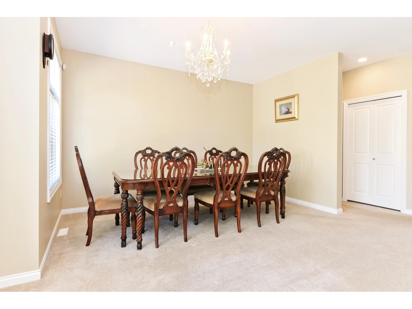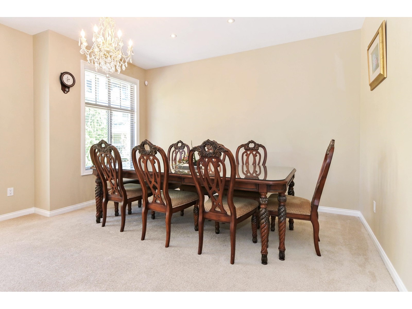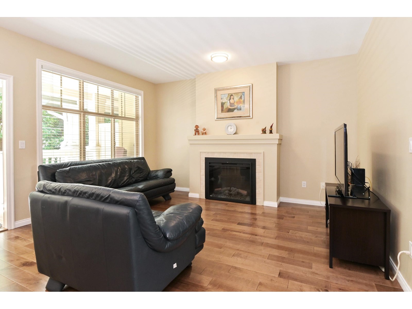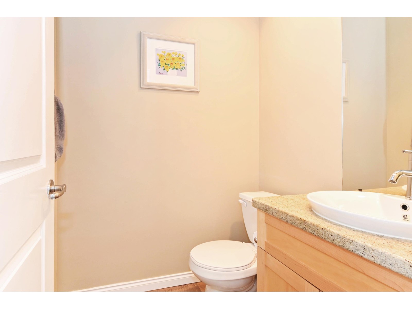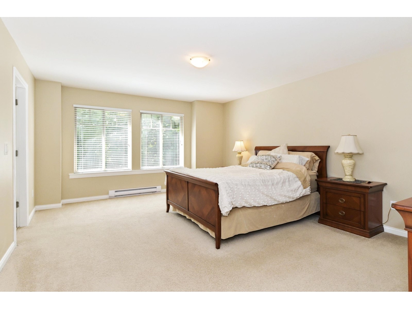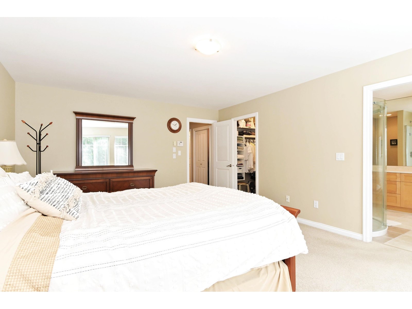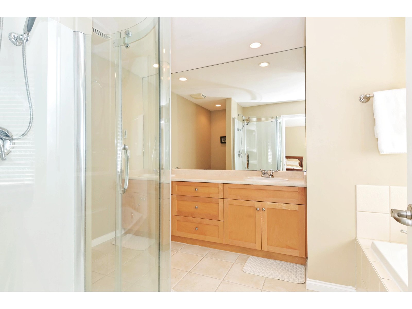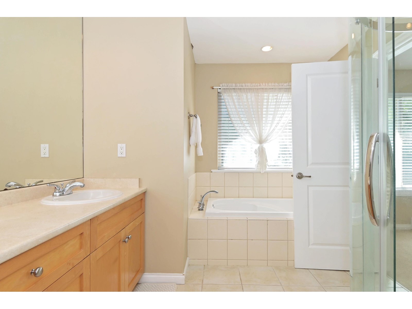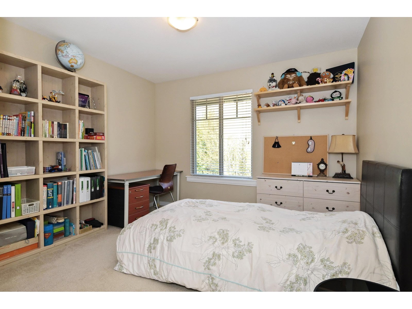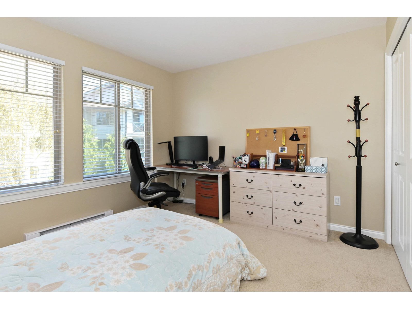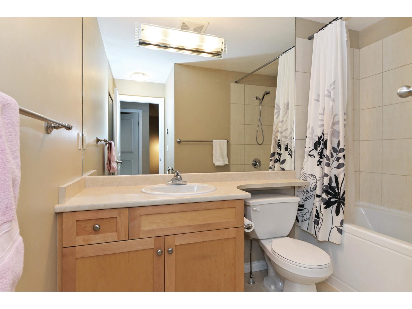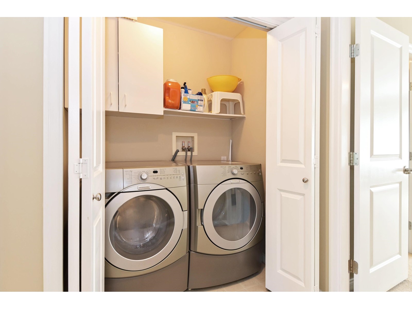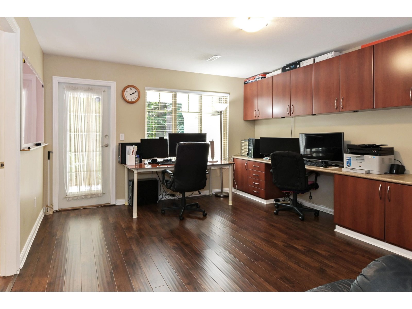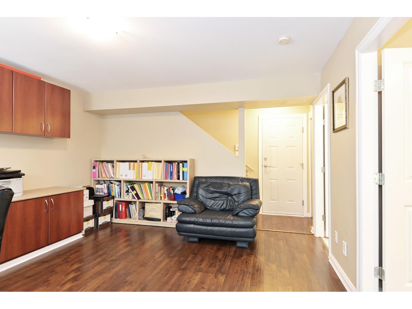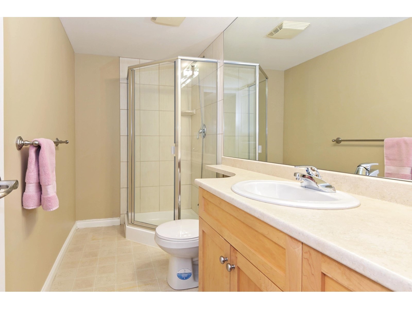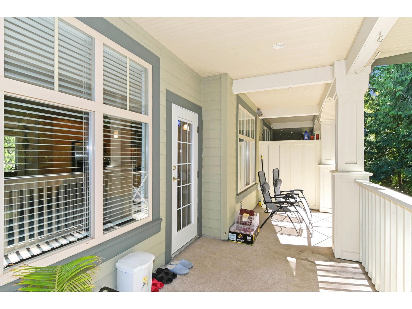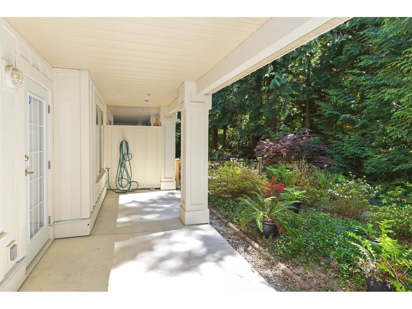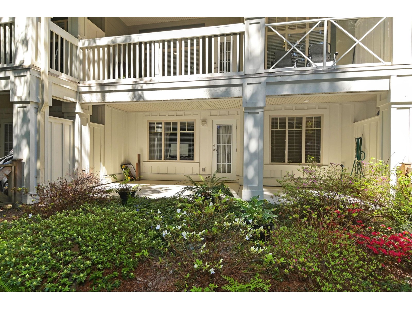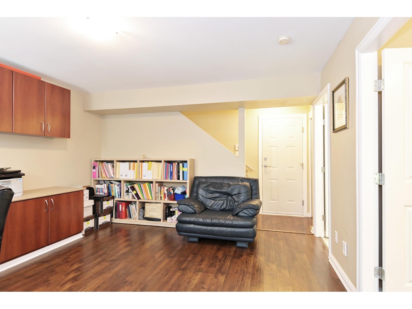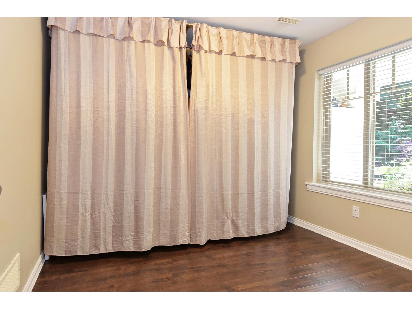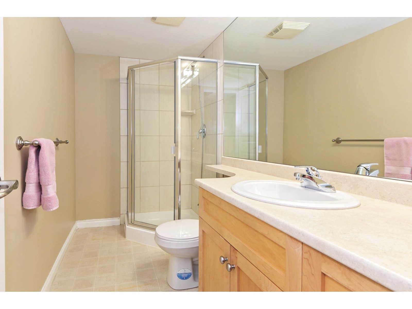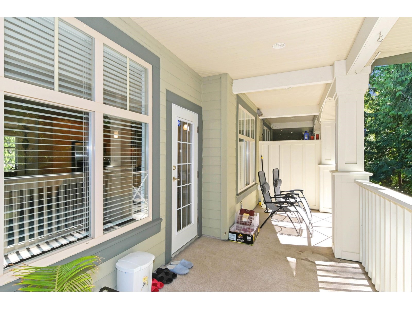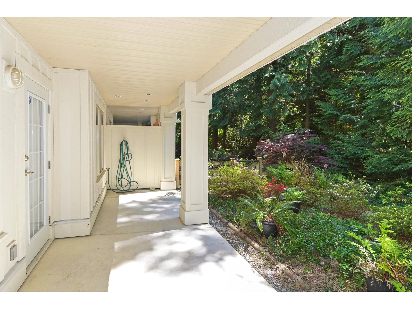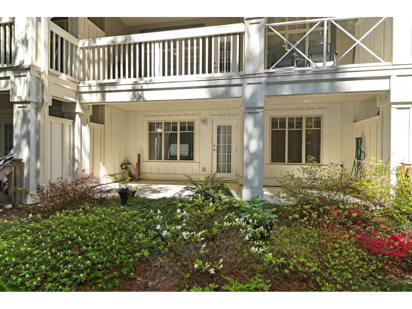Description
Step into luxury living at Kumaken, where elegance meets convenience along the picturesque Semiahmoo Heritage Trail. Crafted by Dawson Lakewood Dev, this expansive 4-bed townhome spans 2230 sqft, for refined living in the area. With 9' ceilings on the main level, granite countertops, and stainless-steel appliances, every detail exudes sophistication. Enjoy tranquil views of the lush green belt trail from your deck & patio. The main floor boasts a grand living and formal dining area, complemented by a spacious family room and cozy eating nook adjoining the gourmet kitchen, complete with an island and rear deck. Lots of natural light through ample windows, indulge in the warmth of 2 fireplaces and the allure of engineered flooring throughout. Upstairs, retreat to the large primary bedrm featuring a 5-pc ensuite. The finished walk-out basement offers versatility with a sprawling rec room, full bath, and additional 4th bedrm. Schools - HT Thrift Elementary & Semiahmoo SS close by. A great location indeed!
General Info
| MLS Listing ID: R2916249 | Bedrooms: 4 | Bathrooms: 4 | Year Built: 0 |
| Parking: Garage | Heating: Forced air | Lotsize: N/A | Air Conditioning : N/A |
| Home Style: N/A | Finished Floor Area: N/A | Fireplaces: Unknown | Basement: Unknown (Finished) |
