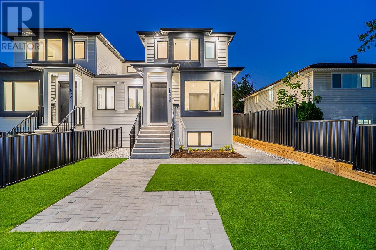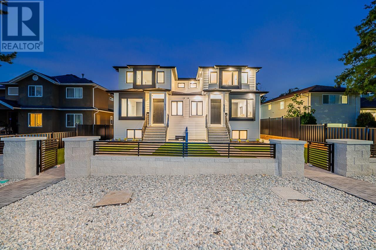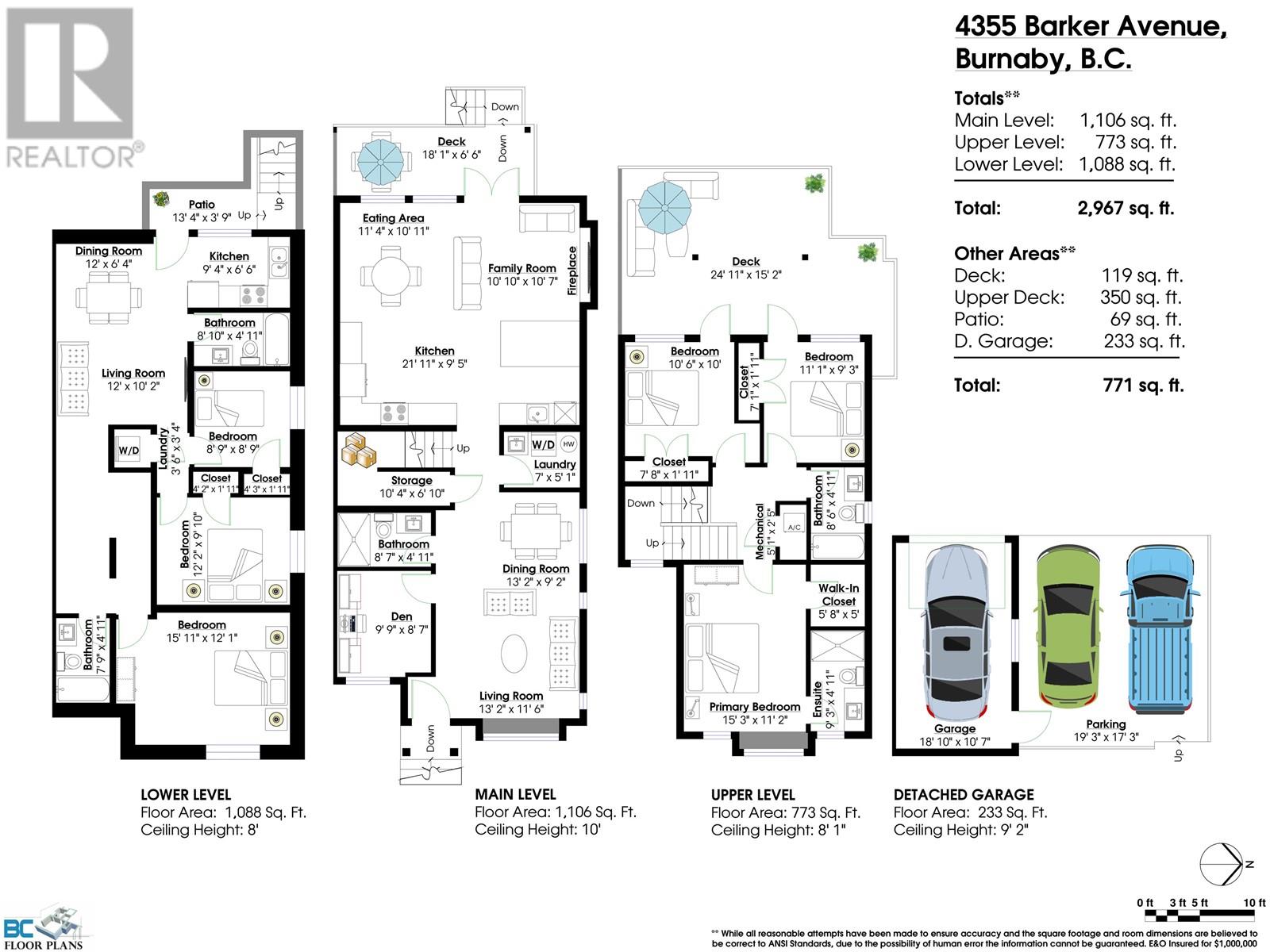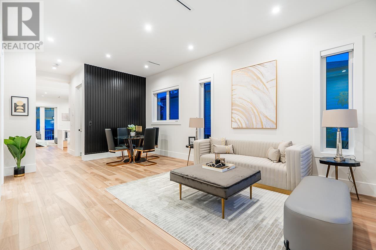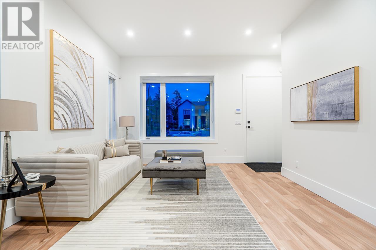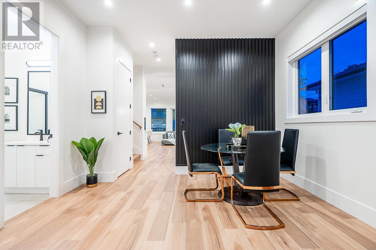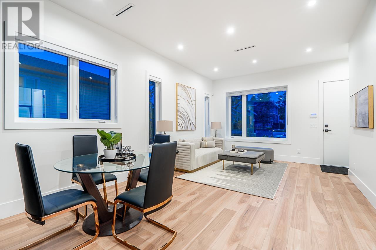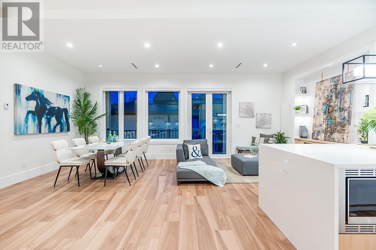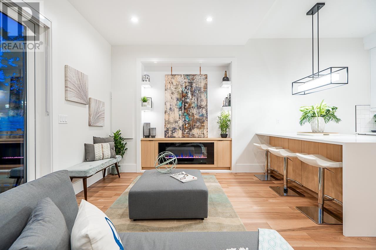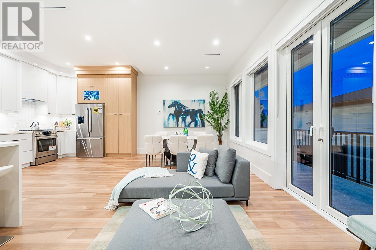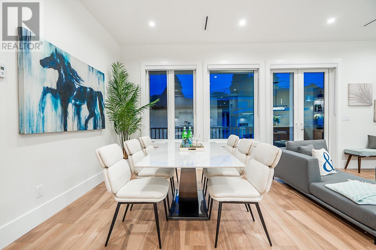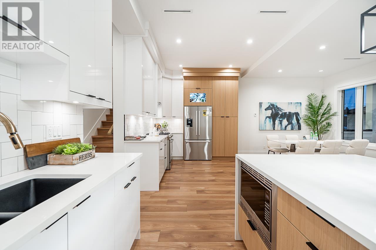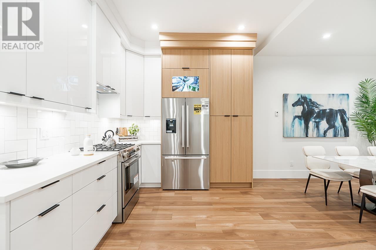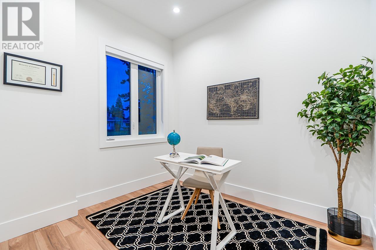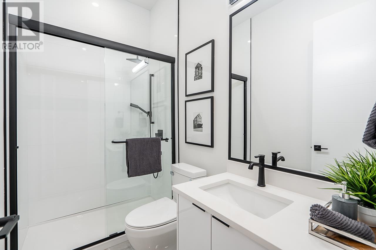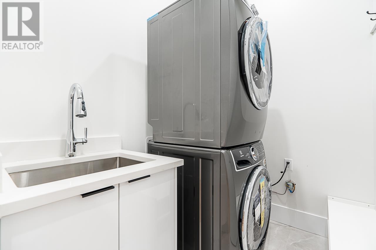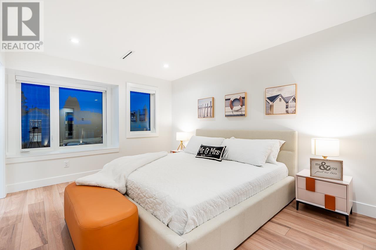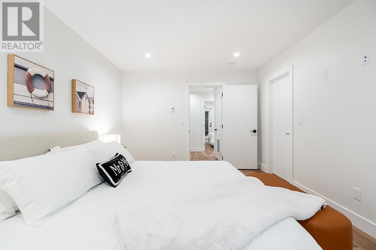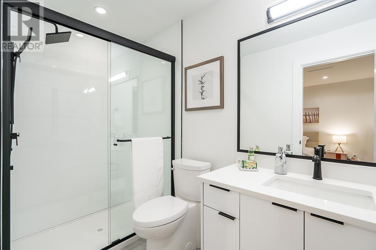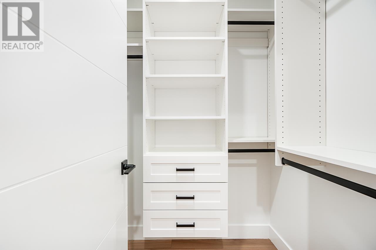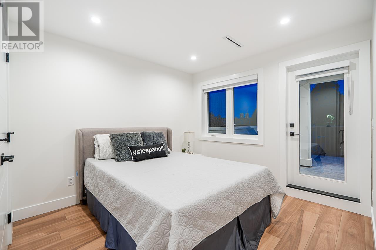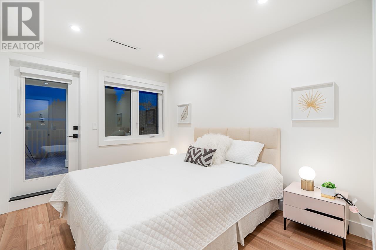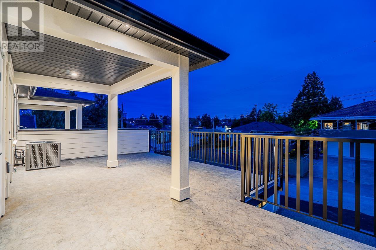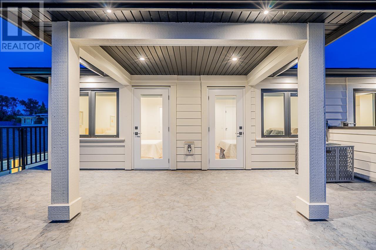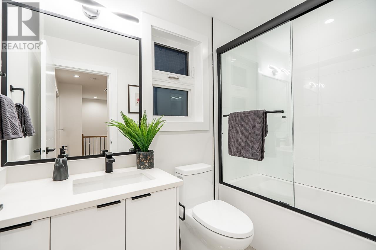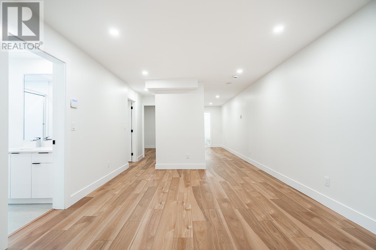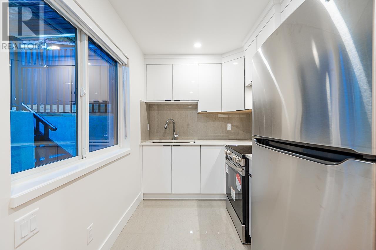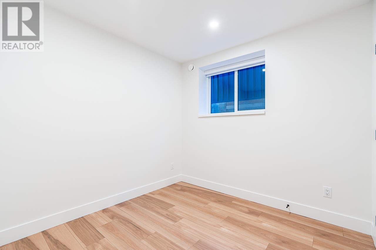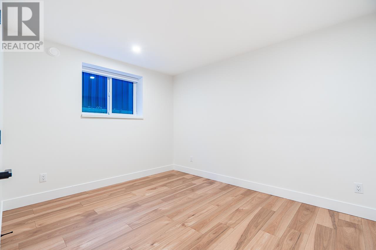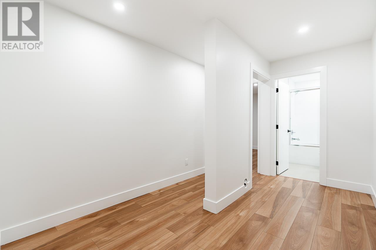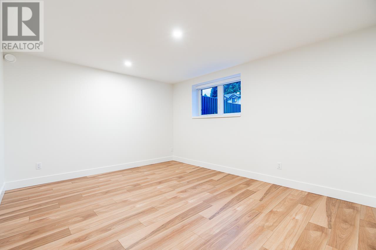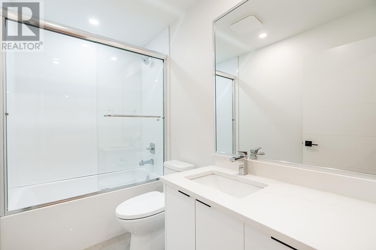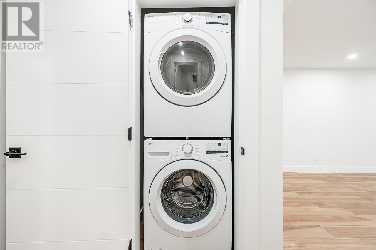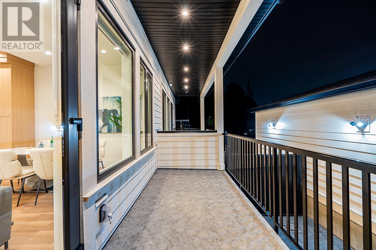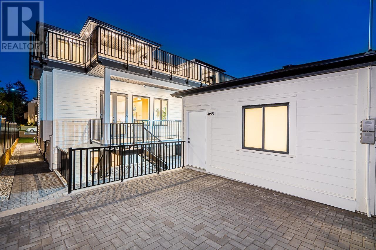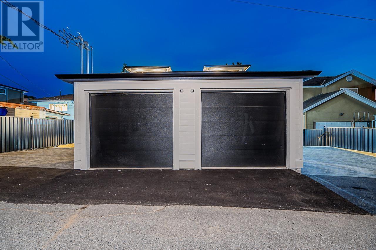Description
Gorgeous Luxury 3 Level Strata half Duplex almost 3,000 sqft. Main floor 10ft Ceilings. Engineered Laminate Flooring. Air Conditioning, HRV, Hot Water Radiant Floor Heating, Security System with cameras. Hardie-Board/Plank Exterior. Open kitchen layout features Bosch appl's, big kitchen island, and family room overlooking the open deck. Spacious dining and living areas for formal entertaining. Den on main. Upstairs, 3 bedrooms. Basement has a 3-bedroom Legal suite for a mortgage helper with separate entrance. 2 Laundries. R/I for Ev Charging. Too Many Features to List. Super Central Location, School Catchment K-7 Cascade Heights Elementary, Ecole Moscrop Secondary, BCIT, SFU. Between Amazing Brentwood, Metrotown Shopping, Crystal Mall, Deer Lake Park, Central Park, Lots of Rec Centres, including Sports Centres on Kensington over past, Bonsor Rec Centres, Shadbolt Centre for the Arts. 2-5-10 Home Warranty.
General Info
| MLS Listing ID: R2916088 | Bedrooms: 6 | Bathrooms: 5 | Year Built: 2024 |
| Parking: Garage | Heating: Hot Water, Radiant heat | Lotsize: 7134 sqft | Air Conditioning : Air Conditioned |
| Home Style: N/A | Finished Floor Area: N/A | Fireplaces: Security system, Smoke Detectors | Basement: Unknown (Finished) |
Amenities/Features
- Central location
