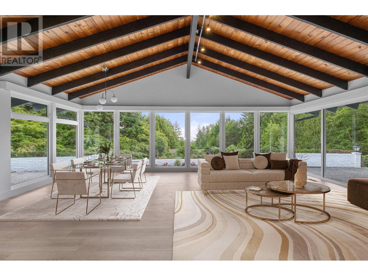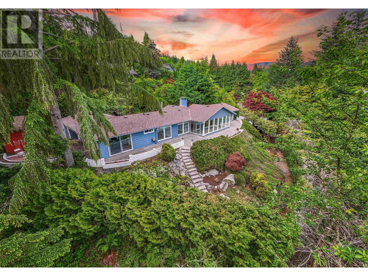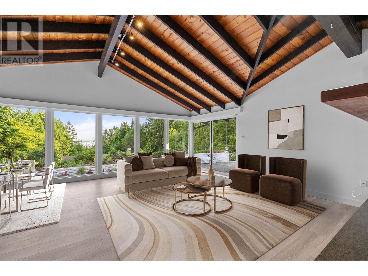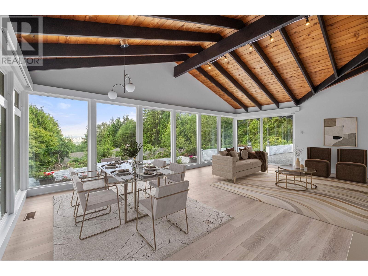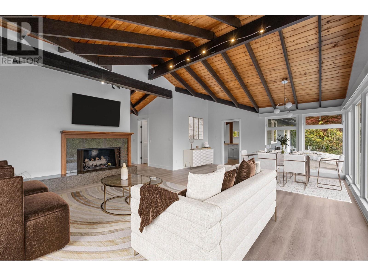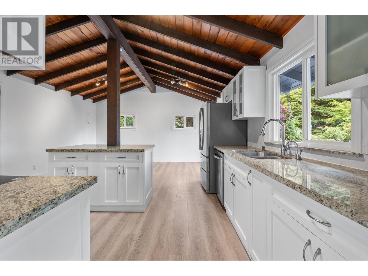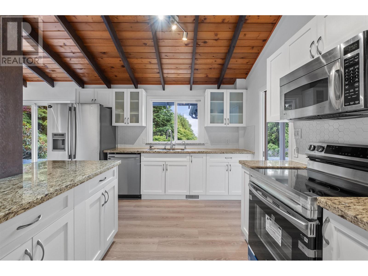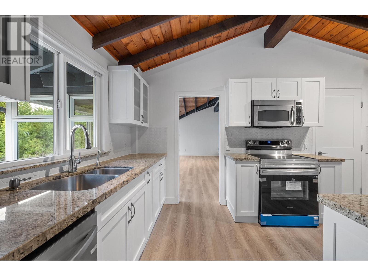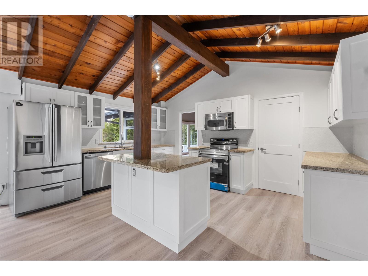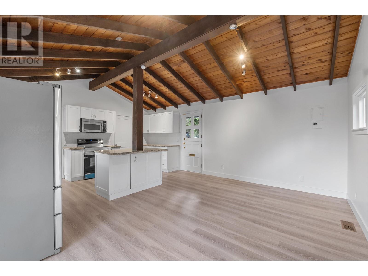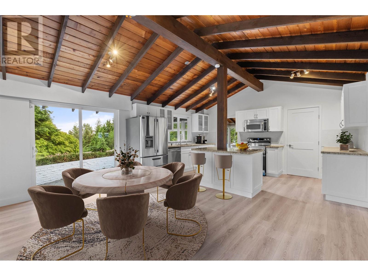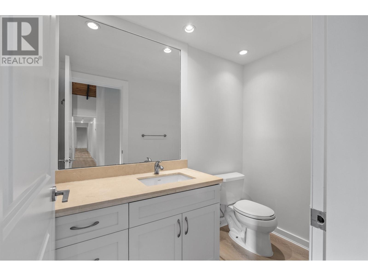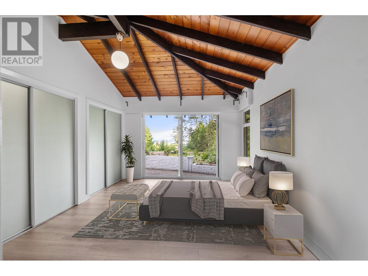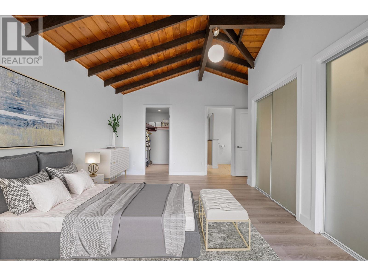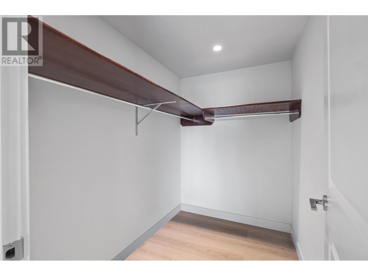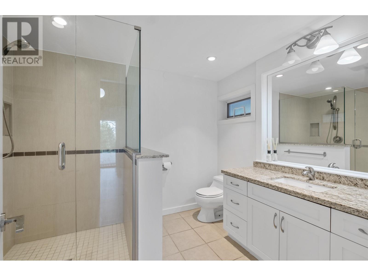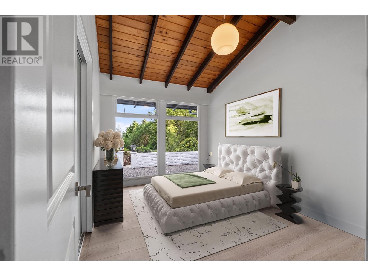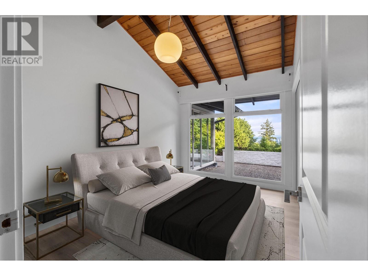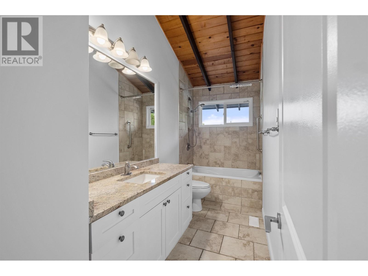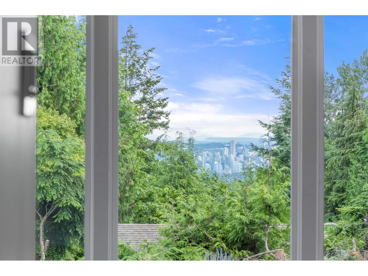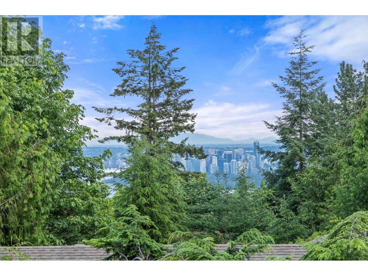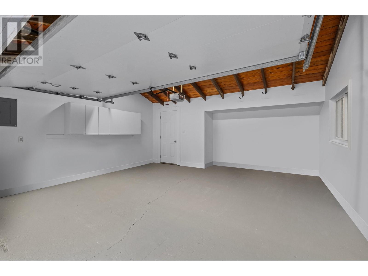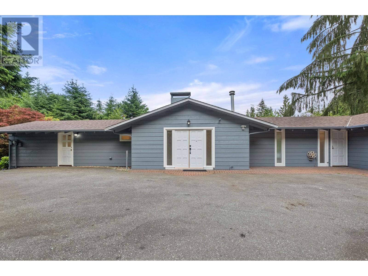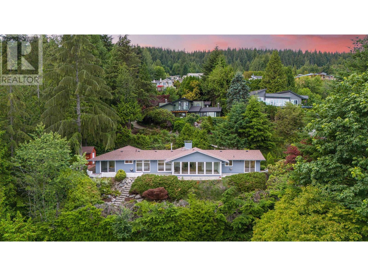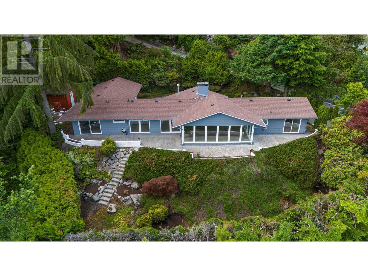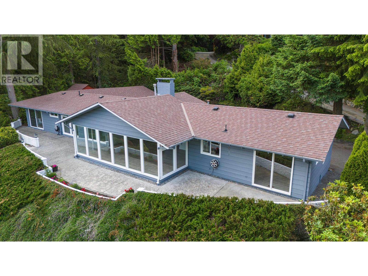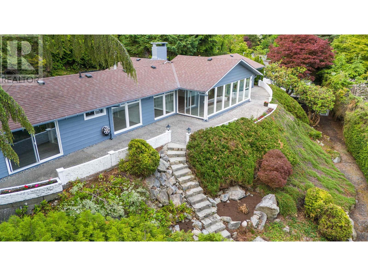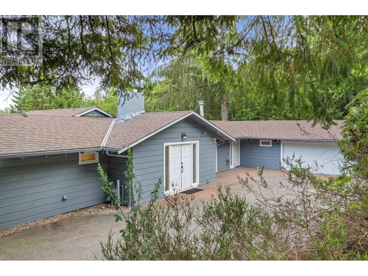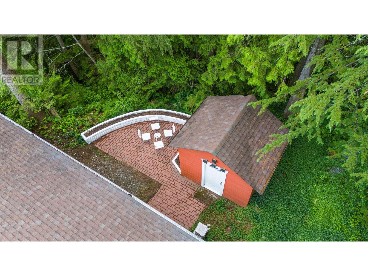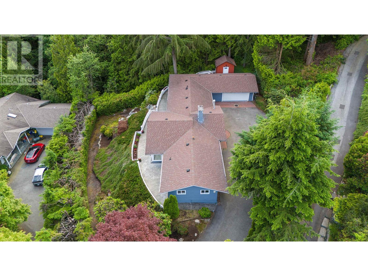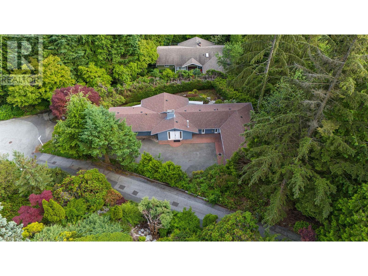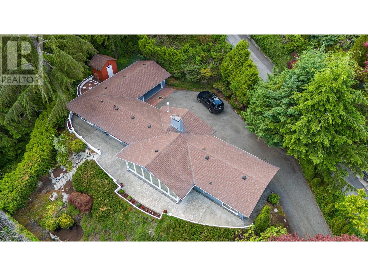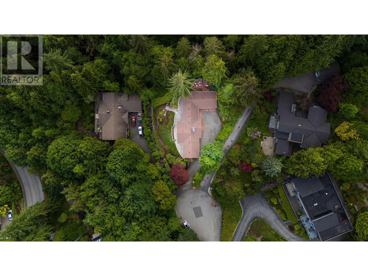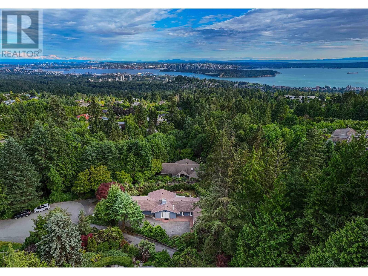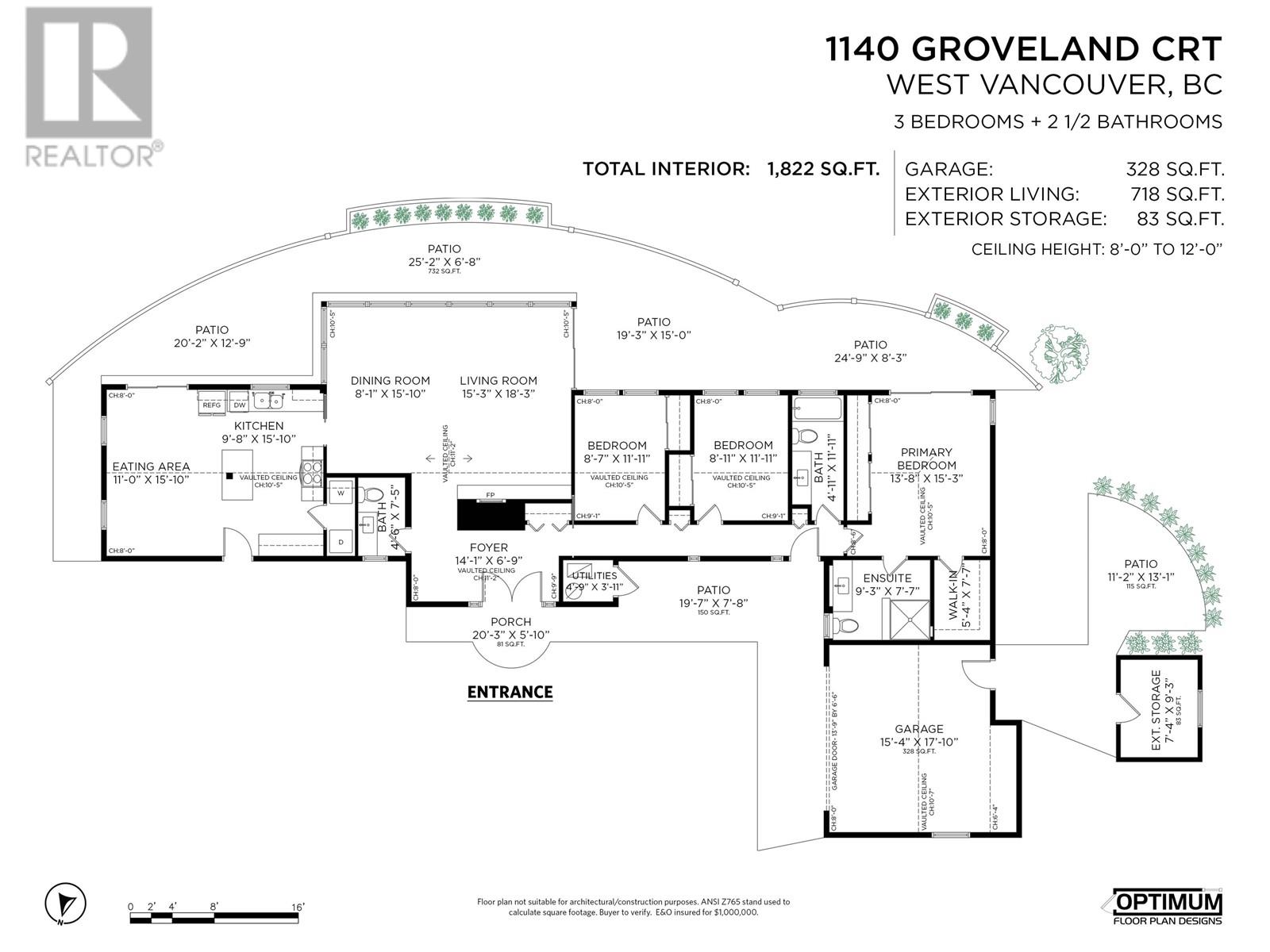Description
Crafted by the legendary builder Bob Lewis, this residence stands as a paragon of West Coast modernism, located in one of the most prestigious neighbourhoods of British Properties. This home is set on a vast, private estate of 13,250 square feet, offering an unmatched sense of tranquillity and distinction, echoing a private country club amid serene forest surroundings. Inside, the post-and-beam structure of this 3-bedroom rancher harmonizes space and light, drawing in the lush outdoors to foster calm and creativity. The open plan features a vaulted ceiling in the living room, creating an airy, sun-drenched atmosphere with breathtaking views of downtown Vancouver and the water. Minutes from Hollyburn Country Club, Chartwell Elementary, and Sentinel Secondary School, this home balances active leisure with a quiet sanctuary, making it ideal for those seeking comfort and convenience. Discover this extraordinary residence, where design, nature, and modern living converge seamlessly. Some photos are virtually staged
General Info
| MLS Listing ID: R2915365 | Bedrooms: 3 | Bathrooms: 3 | Year Built: 1964 |
| Parking: Garage | Heating: Forced air | Lotsize: 13250 sqft | Air Conditioning : N/A |
Amenities/Features
- Cul-de-sac
