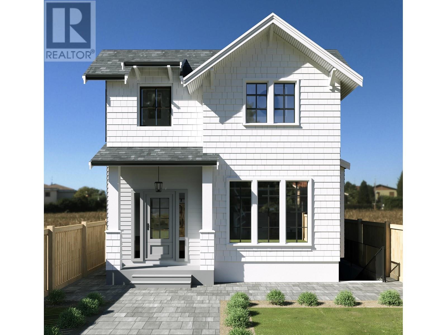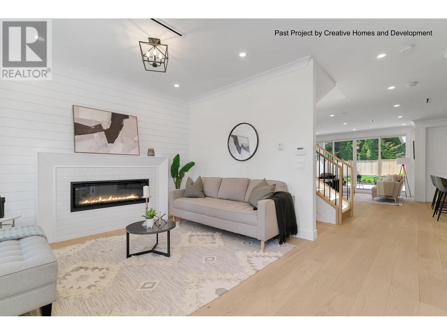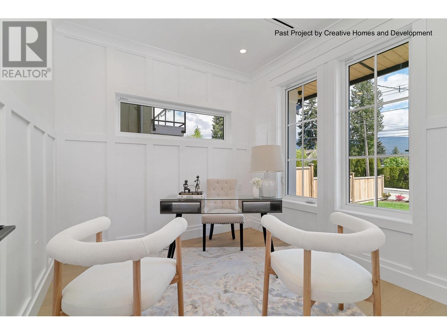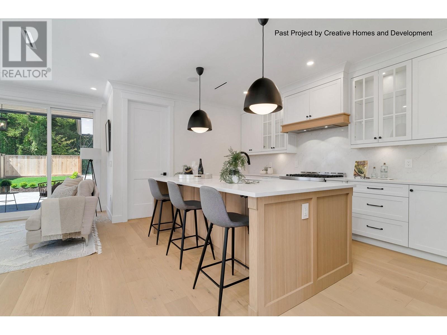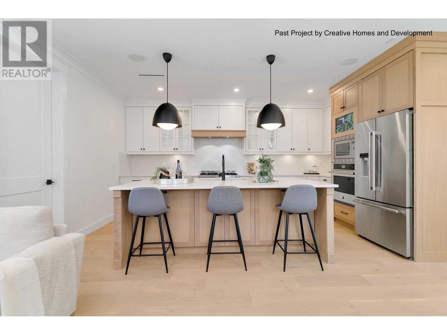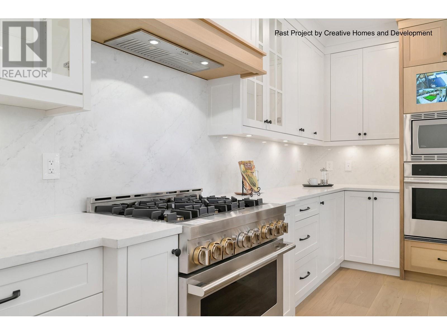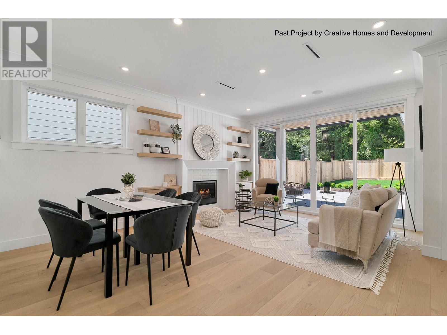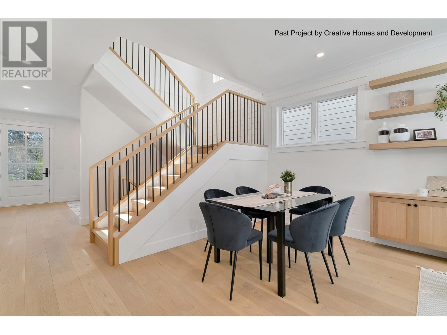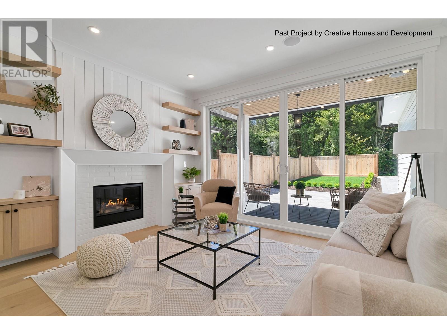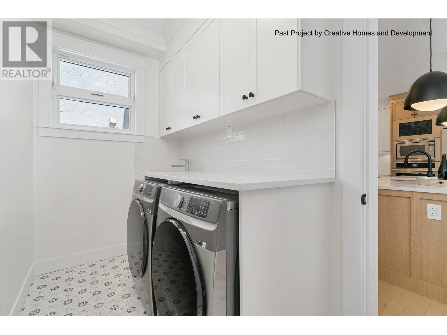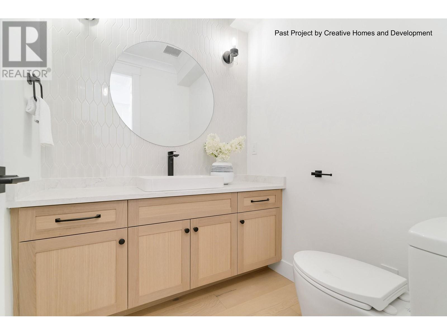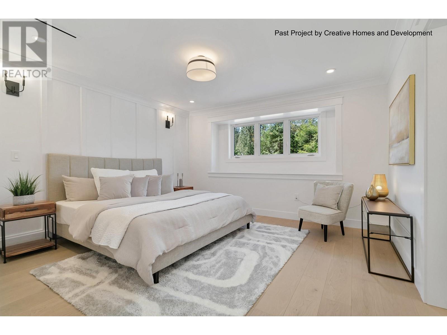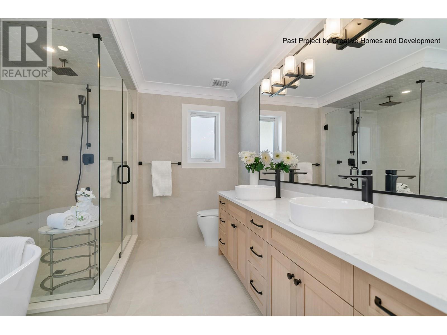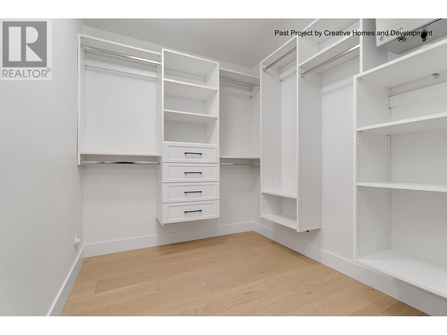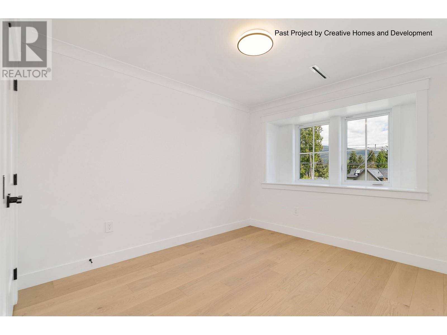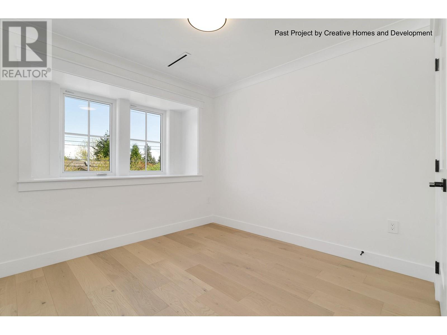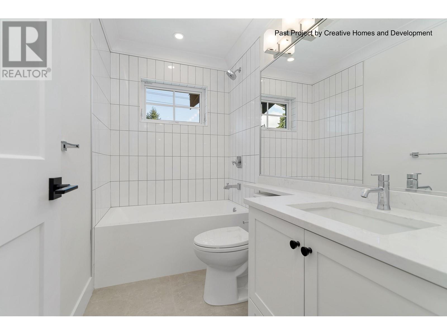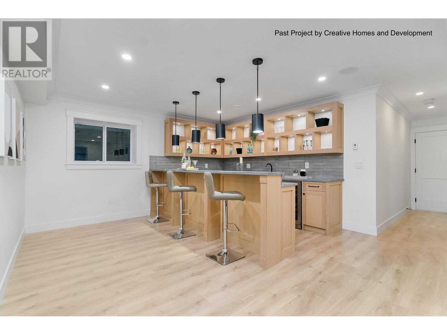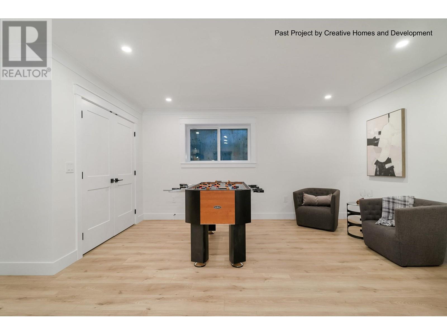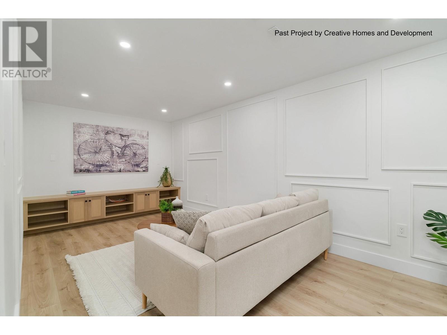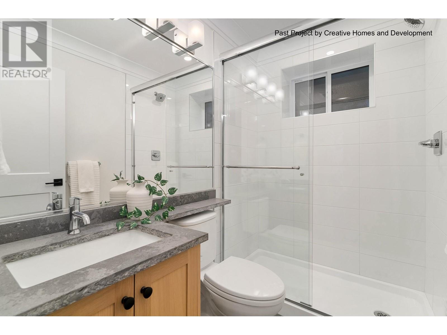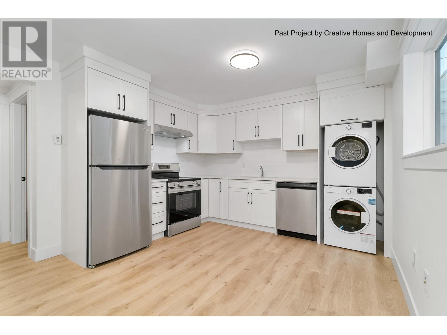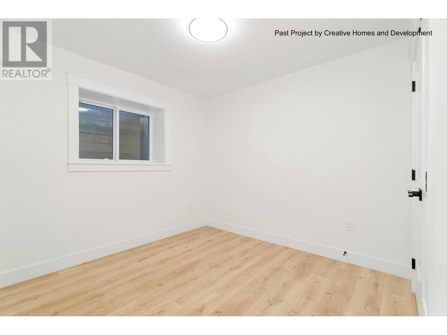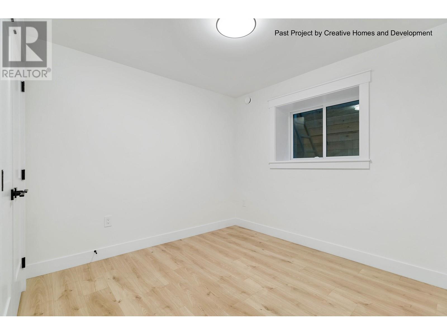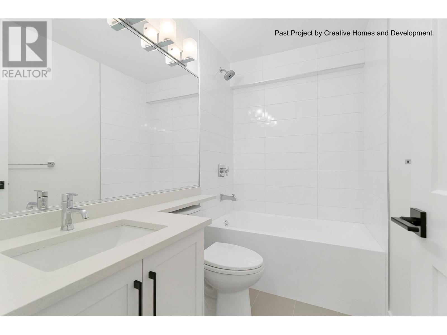Description
Explore the latest masterpiece by Creative Homes & Development, conveniently located in Upper Lonsdale. This stunning residence offers 3,182 sqft of living space on a 4,029 sqft lot. The open floor plan features a chef's kitchen with a large island, spice kitchen, Jennair appliances, and an office. Enjoy the southern exposure with lots of natural light and take in the Views! Upstairs, you'll find three generous sized bedrooms and two full bathrooms. A deck off the Primary offers great views of Downtown! The lower level surprises with a versatile 2-bed legal suite, media room, bedroom and wet bar-ideal for entertaining. This home is outfitted with modern comforts including in-ground radiant heating, A/C, irrigation system, and double garage. Don??t miss out-schedule your viewing today!
General Info
| MLS Listing ID: R2914370 | Bedrooms: 6 | Bathrooms: 5 | Year Built: 2024 |
| Parking: N/A | Heating: Heat Pump, Radiant heat | Lotsize: 4029 sqft | Air Conditioning : Air Conditioned |
| Home Style: N/A | Finished Floor Area: N/A | Fireplaces: Security system, Smoke Detectors, Sprinkler System-Fire | Basement: Full (Unknown) |
Amenities/Features
- Central location
- Private setting
- Wet bar
