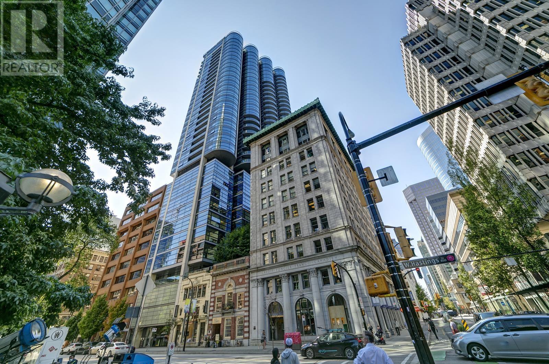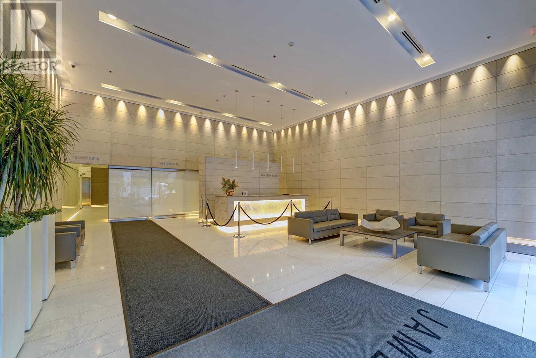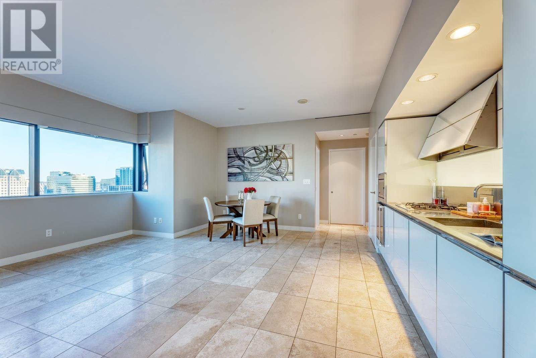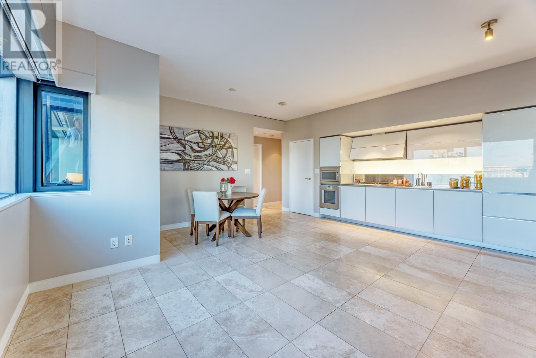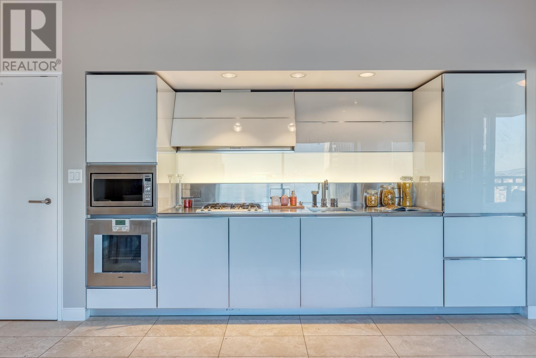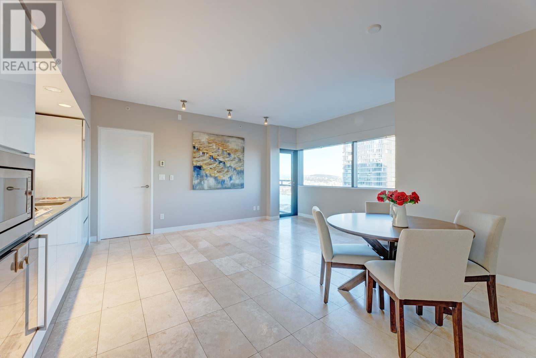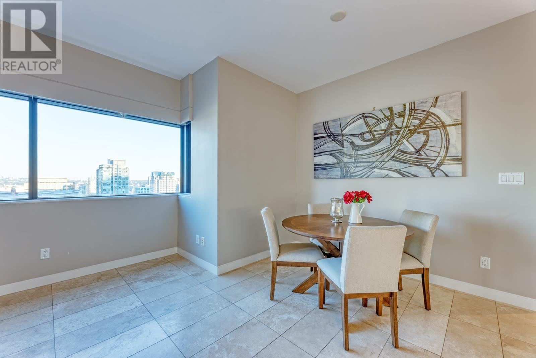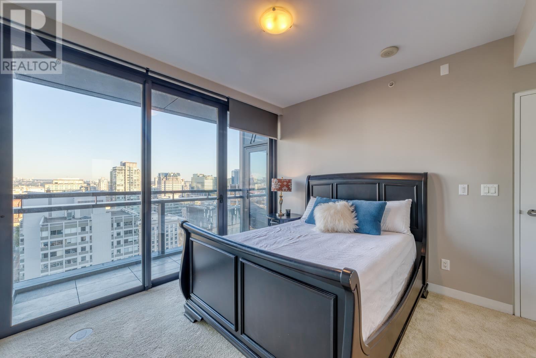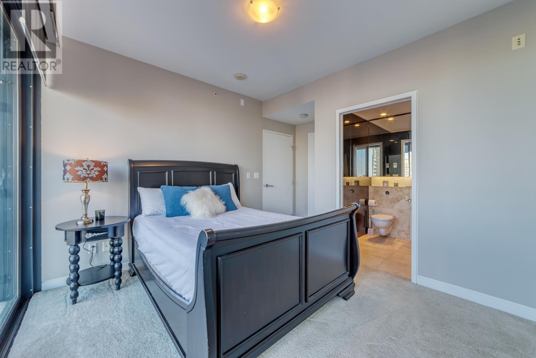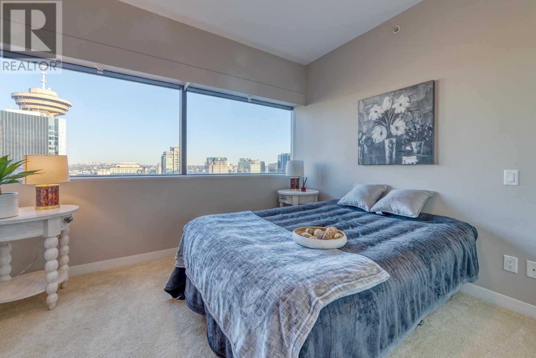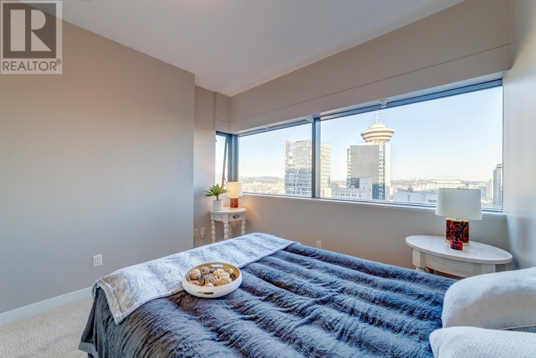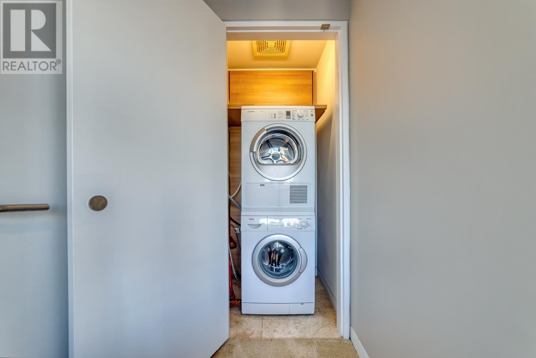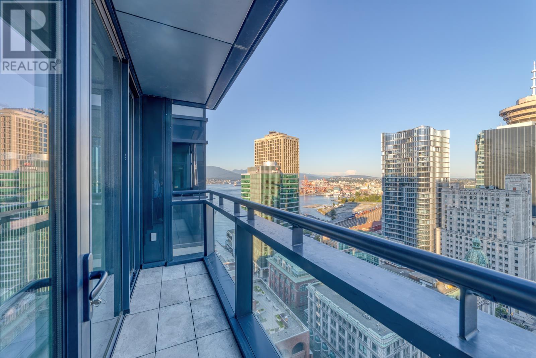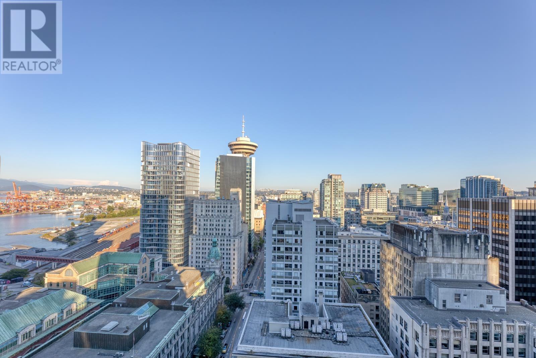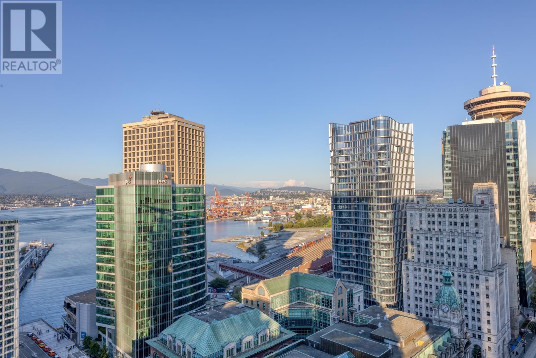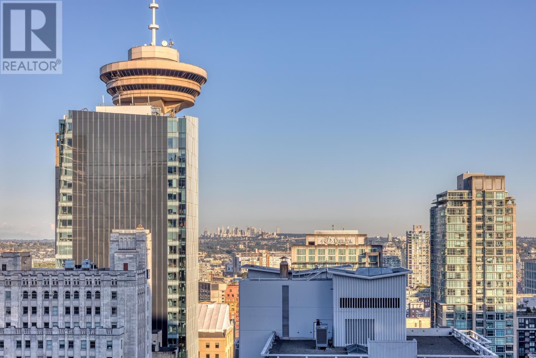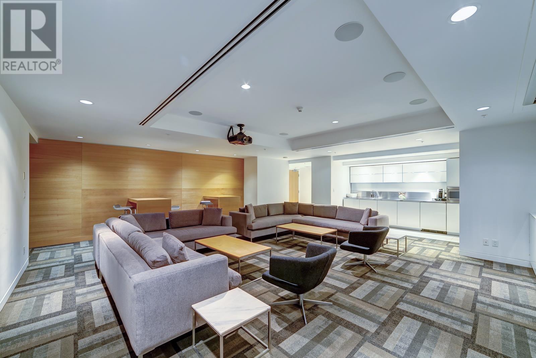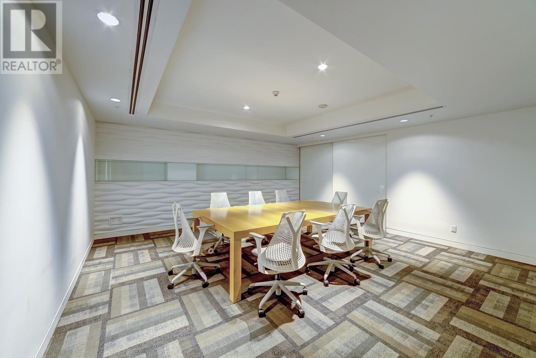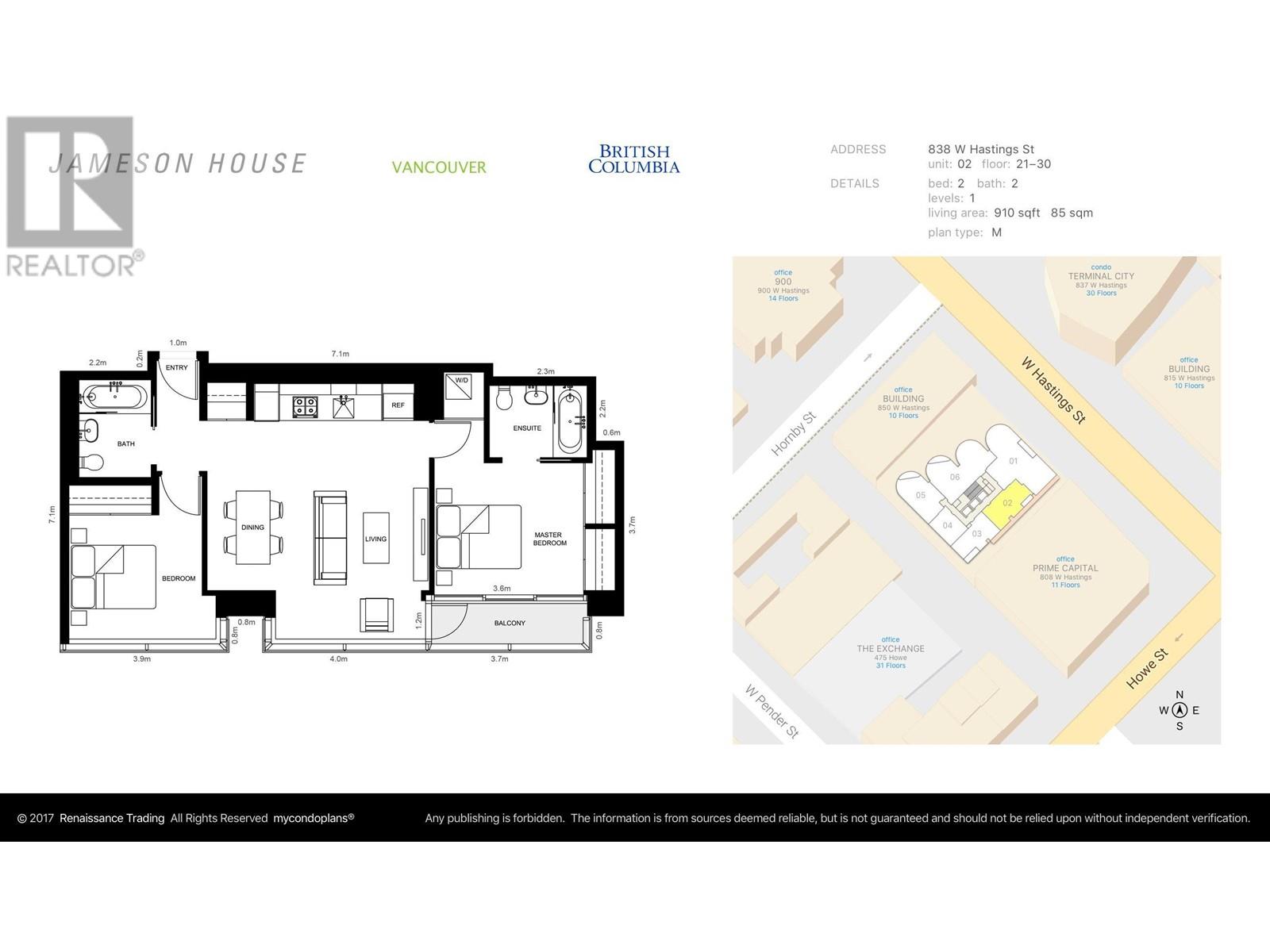Description
Prestigeous 2 bed 2 bath condo at Jameson House by Bosa, with City/Harbour/Water/Mountain views. An architectural iconic building proudly designed by renowned Foster & Partners, located in the heart of downtown. This 917SF unit Boasts 9ft ceiling, functional Open floor plan, Southeast exposure with balcony. Beautiful Heated and cooled Travertine marble flooring in living areas and bathrooms, carpet in bedrooms. Luxury finishing including Italian design Dada Cucina kitchen, Gaggenau/Subzero/Bosch appliances, S/S counters. 5-star Spa-inspired bathrooms with Villeroy&Boch bath tub and Stone+Travertine throughout. Bedrooms with Modern built-in closets. 24 hour concierge & Secured Auto Valet Parking System. Tremendous location with shopping, restaurants, seawall & transit all at your door!
General Info
| MLS Listing ID: R2913594 | Bedrooms: 2 | Bathrooms: 2 | Year Built: 2011 |
| Parking: Underground | Heating: Radiant heat | Lotsize: 0 | Air Conditioning : Air Conditioned |
| Home Style: N/A | Finished Floor Area: N/A | Fireplaces: Smoke Detectors, Sprinkler System-Fire | Basement: Unknown (Unfinished) |
Amenities/Features
- Central location
- Elevator
