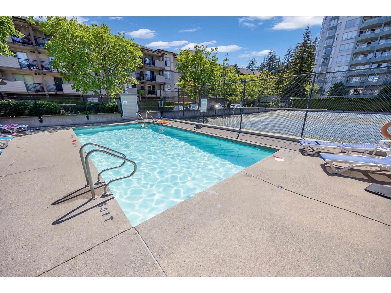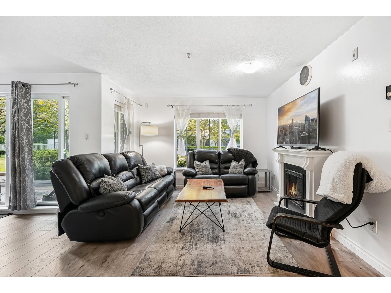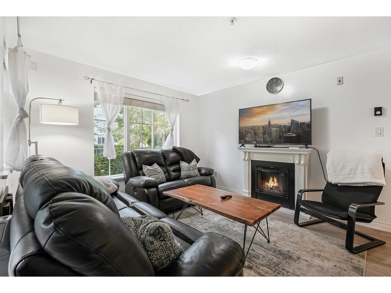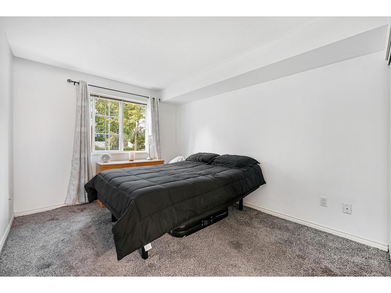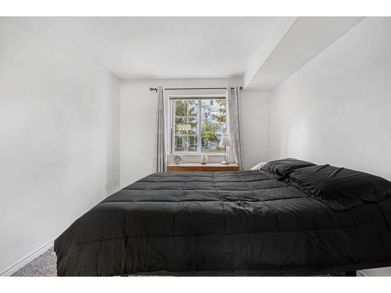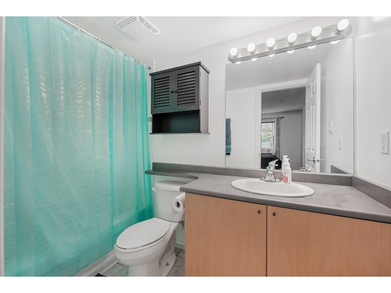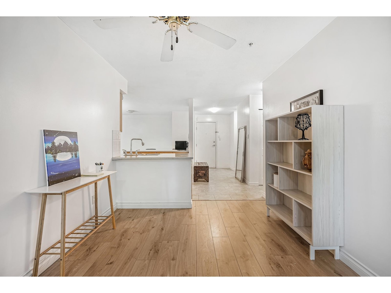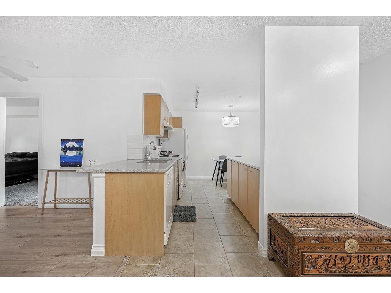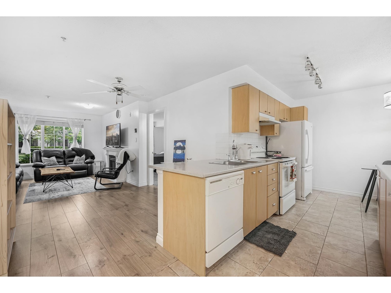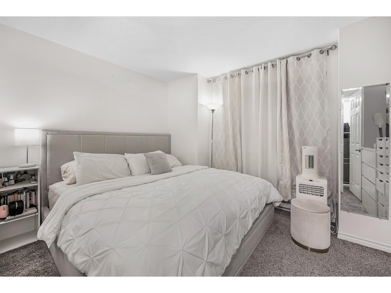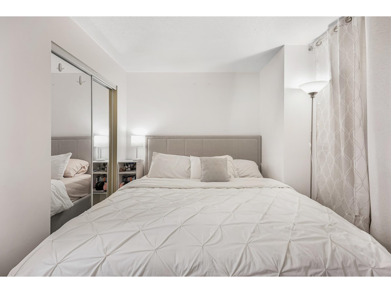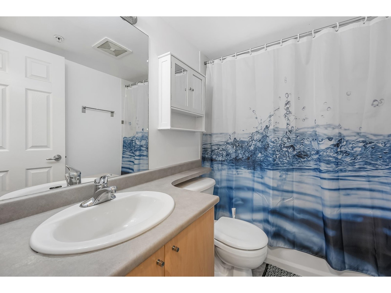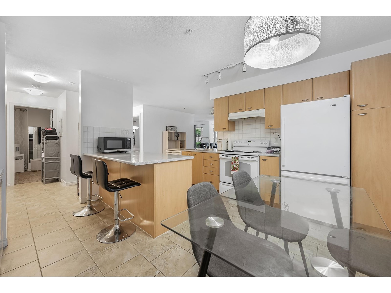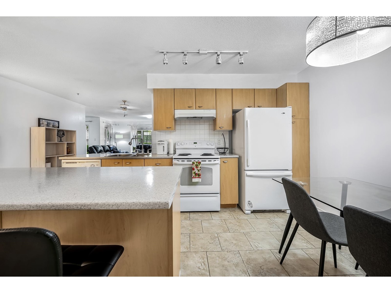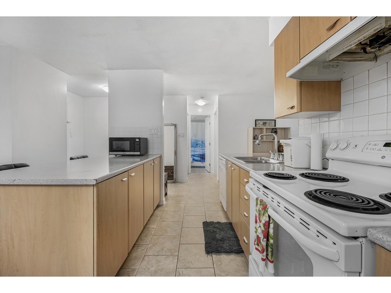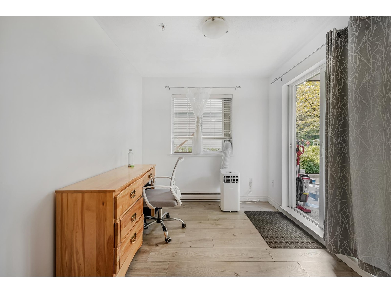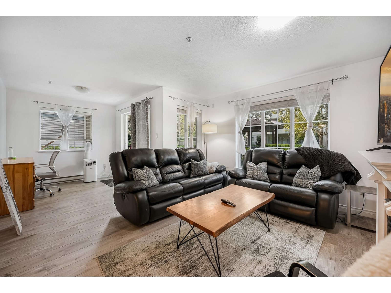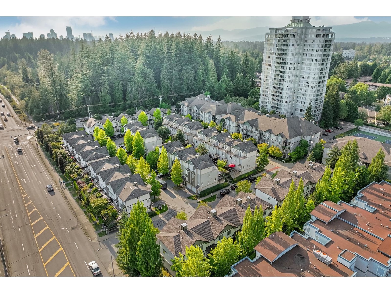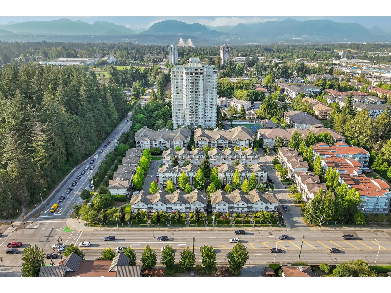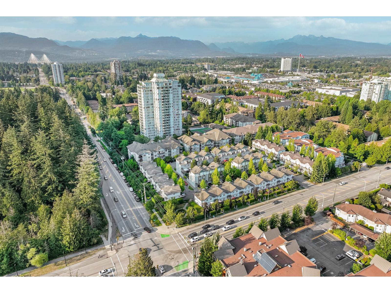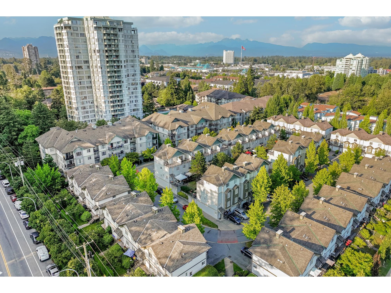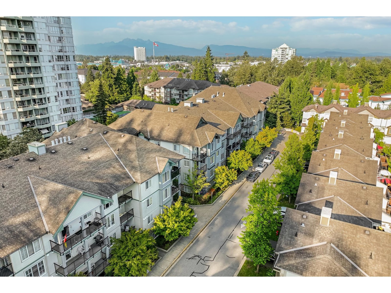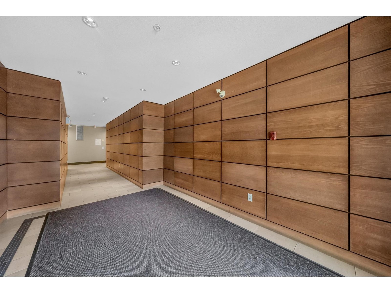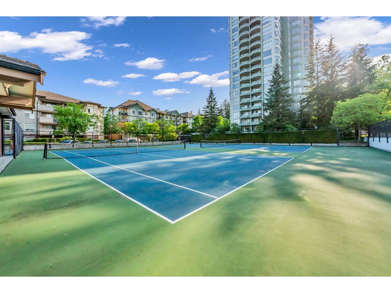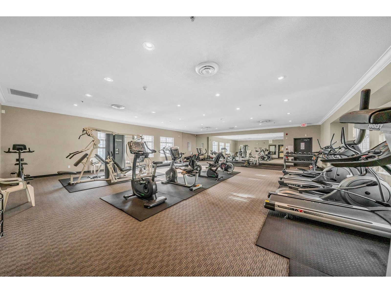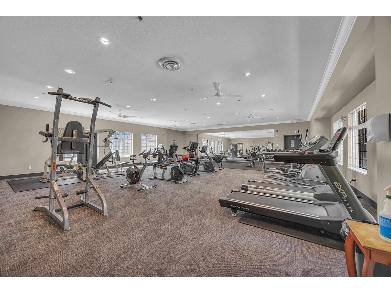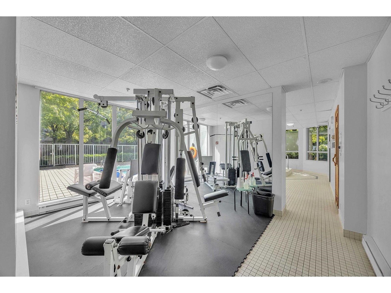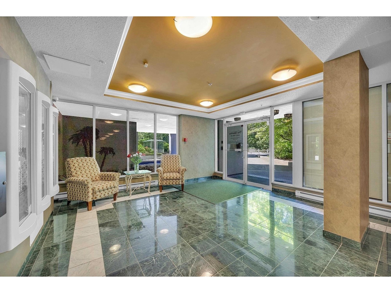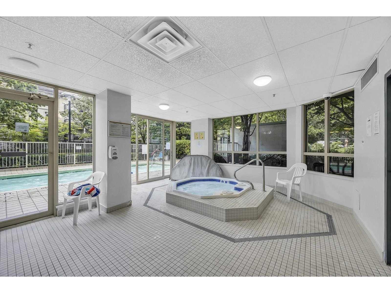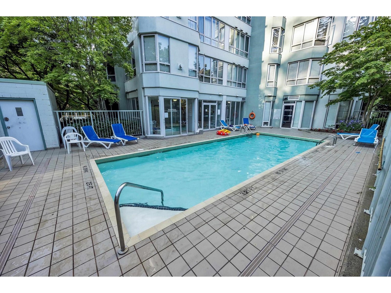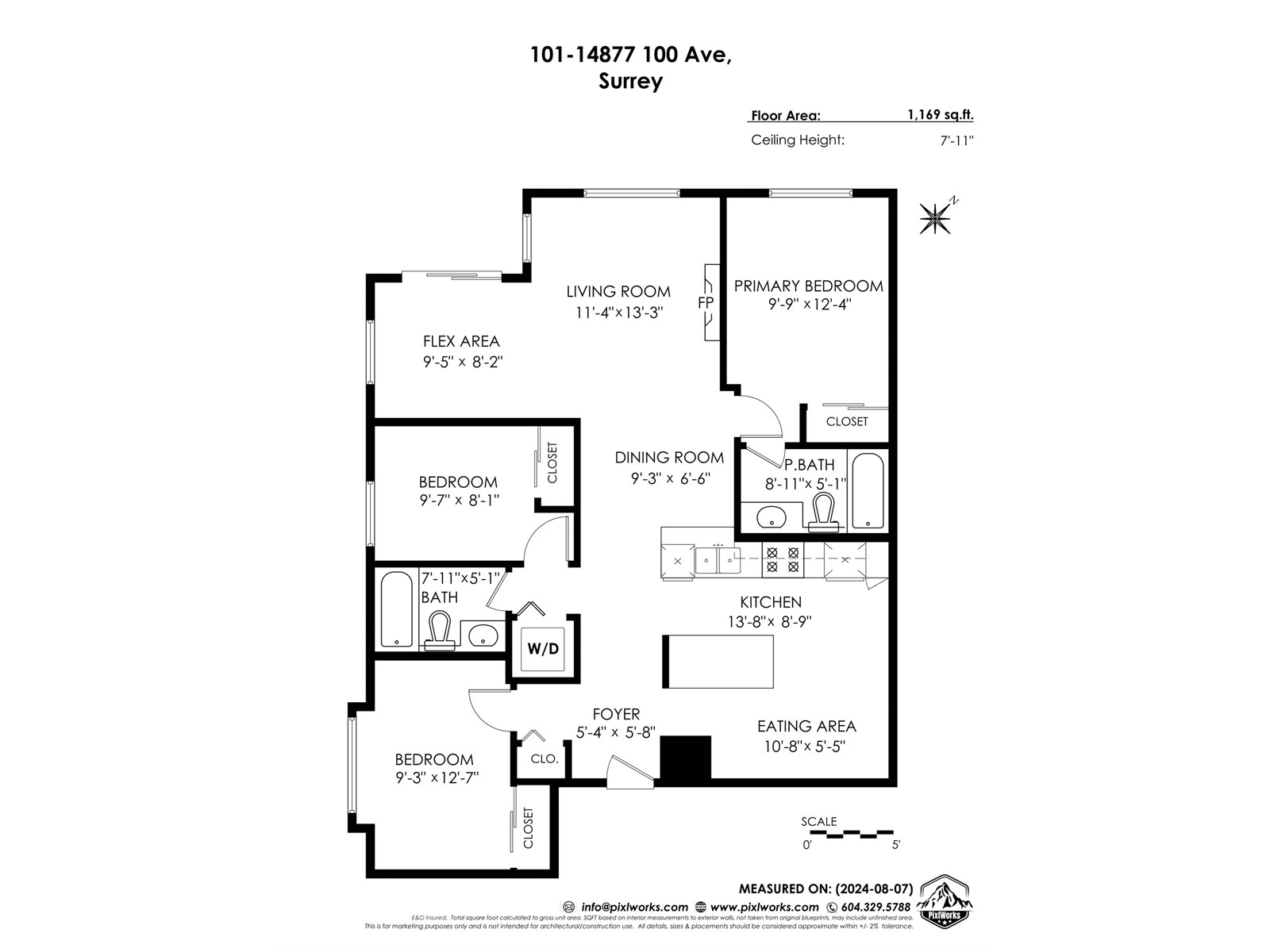Description
Welcome to the popular Chatsworth Gardens! This rare and spacious garden level corner suite features 3 bedrooms plus a den, offering lots of windows and natural light for carefree one-level living. The unit includes brand new paint throughout, grey-toned laminate flooring, an open kitchen plan, in-suite laundry, 2 underground parking stalls, and a storage locker. Enjoy resort-style amenities including tennis courts, two pools, a gym, and a sauna. Located in an excellent area, you'll be within walking distance to Guildford cinemas, the library, recreation centre, Guildford Town Centre, and T&T Supermarket. Seller is proceeding with the following adjustments: ****Offering a $300/month strata fee credit for 12 months (totaling $7,200) as an incentive to the buyer, paid by the seller. OPEN HOUSE Sat Sept 21, 2-4 & Sun Sept 22 1-3pm Don't miss out on this incredible opportunity!
General Info
| MLS Listing ID: R2913470 | Bedrooms: 3 | Bathrooms: 2 | Year Built: 0 |
| Parking: N/A | Heating: Baseboard heaters | Lotsize: N/A | Air Conditioning : N/A |
| Home Style: N/A | Finished Floor Area: N/A | Fireplaces: N/A | Basement: None |
