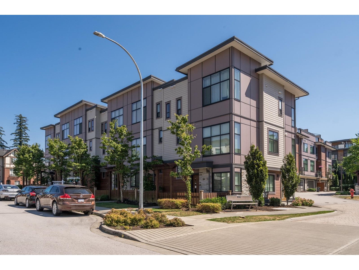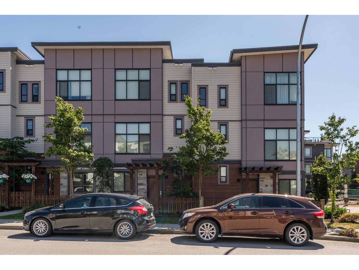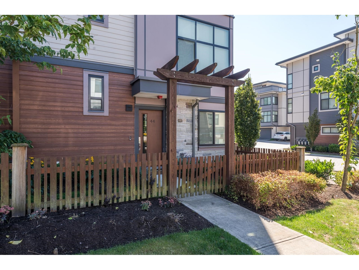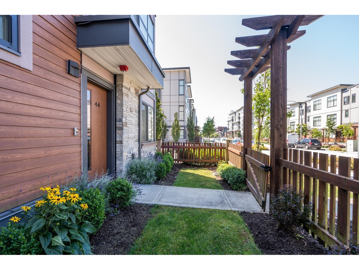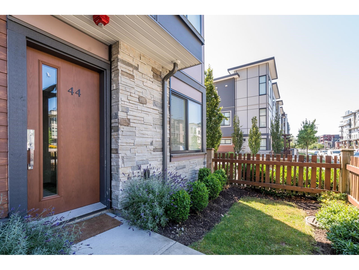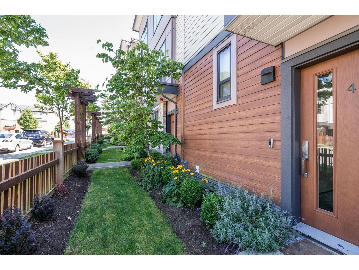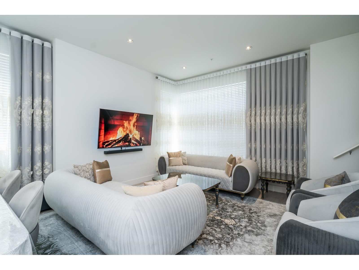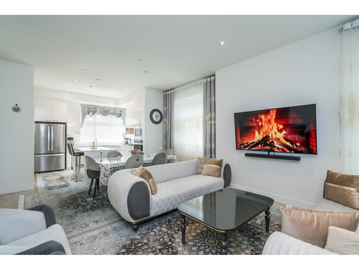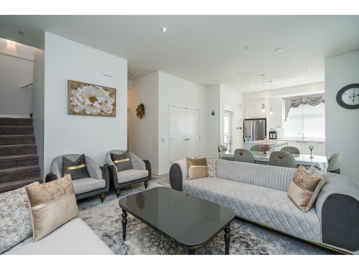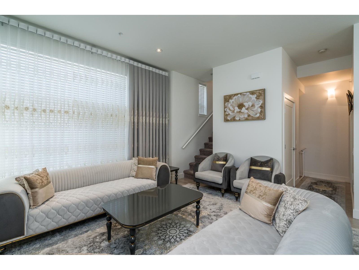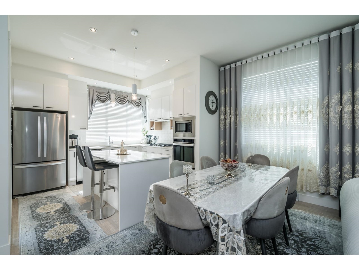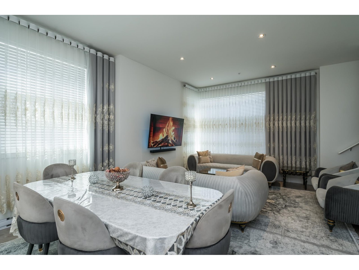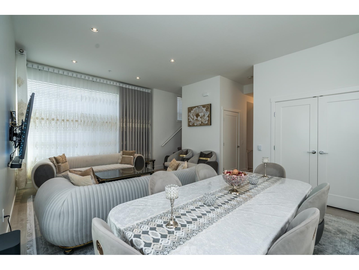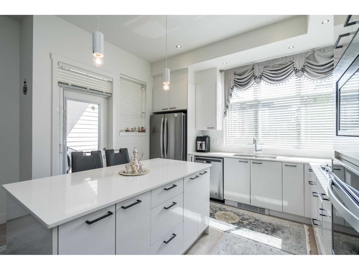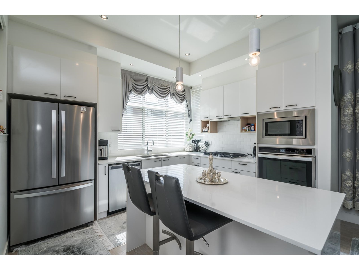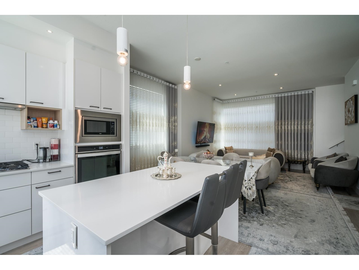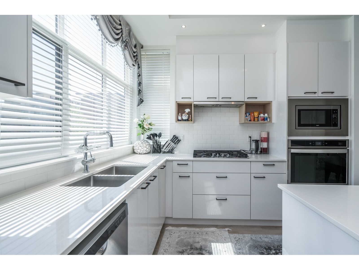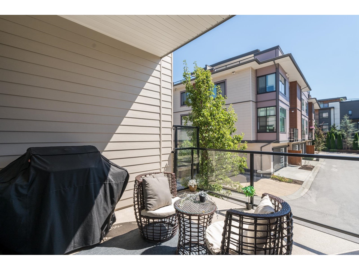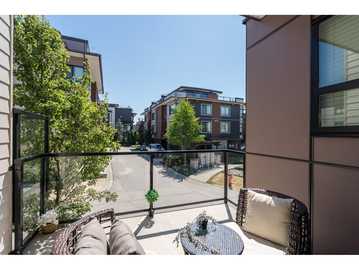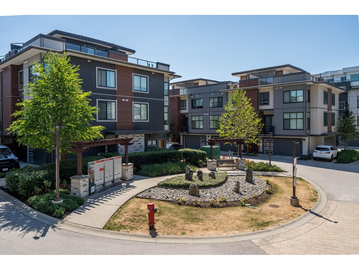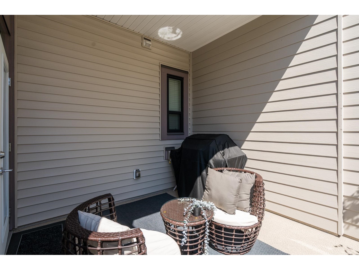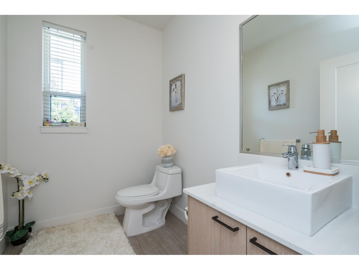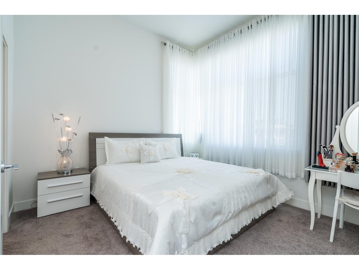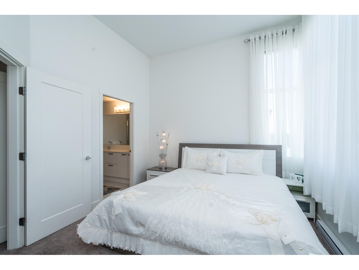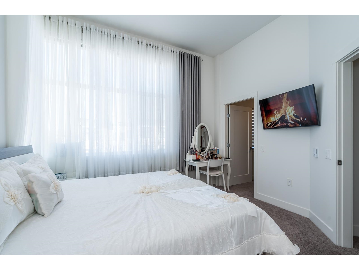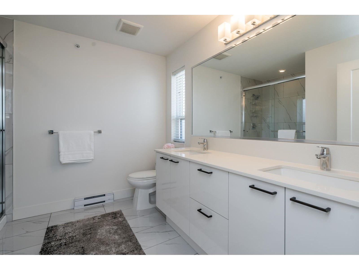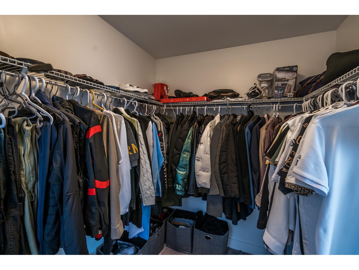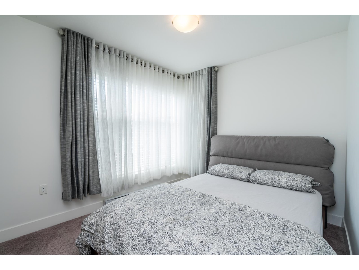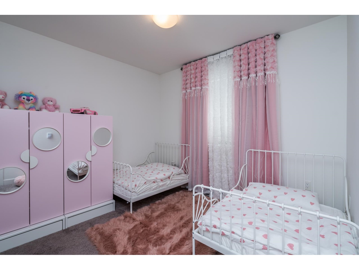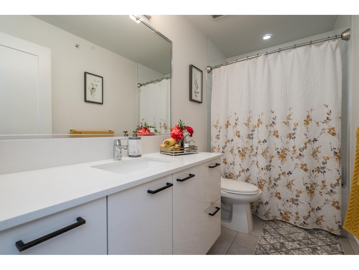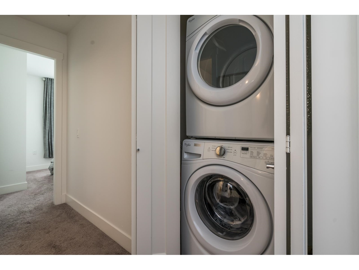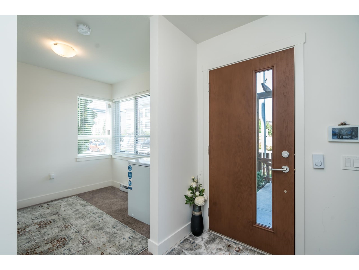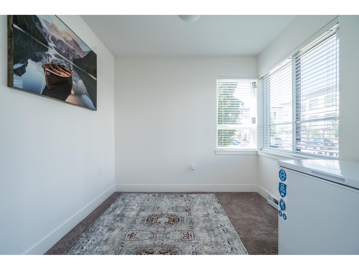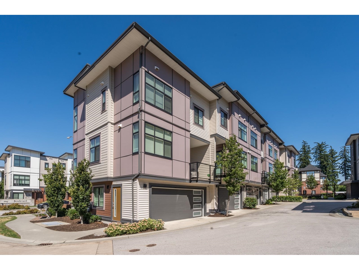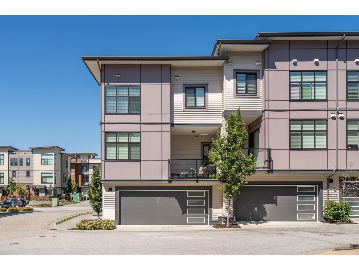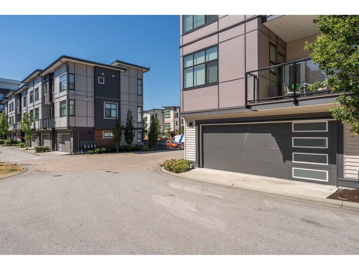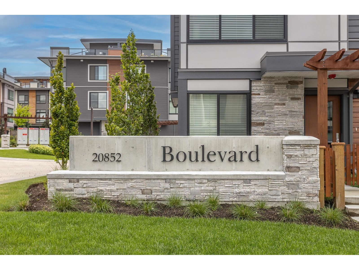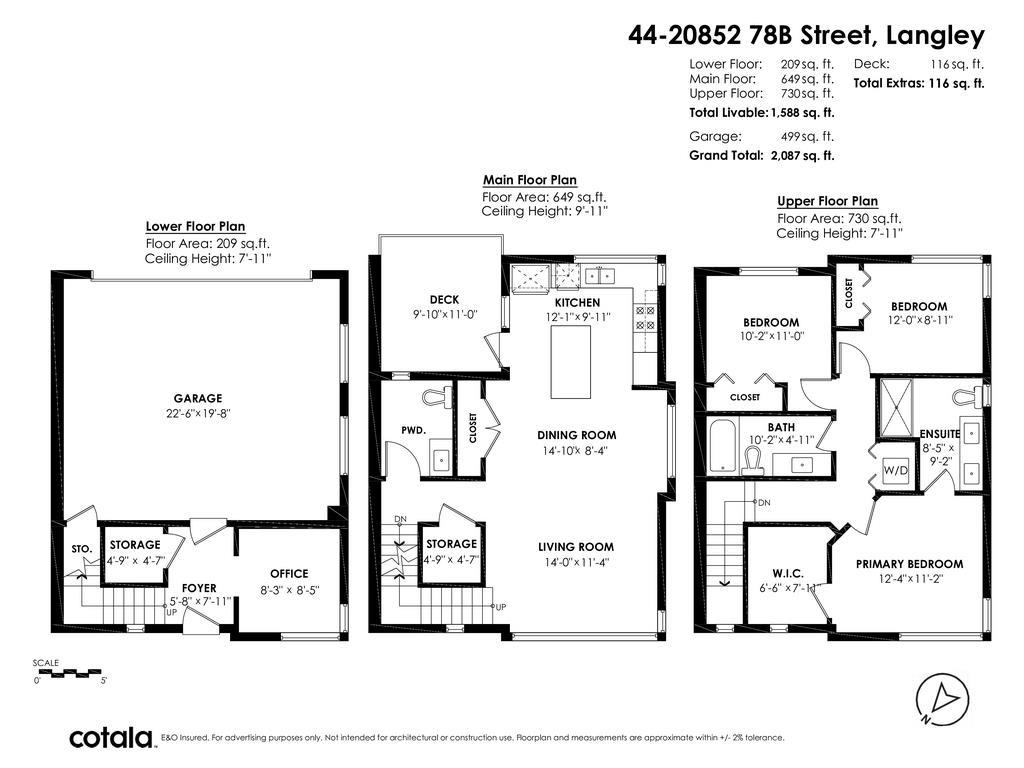Description
Popular BOULEVARD SOUTH END UNIT! Discover this stunning 3-bedroom, 3-bathroom townhome nestled in the vibrant Willoughby community. Thoughtfully designed with a wide, open-concept layout, this home is filled with natural light, featuring high ceilings on the main floor and in the Master bedroom. The gourmet kitchen boasts a sleek stainless steel appliance package, including a gas range, built-in microwave, wall oven, and quartz countertops, perfect for the aspiring chef. Step out onto the balcony for summer BBQs or unwind in the spacious living area. The upper level offers three well-appointed bedrooms, including the Master suite with a built-in closet and a luxurious 5-piece ensuite. The ground level includes a versatile flex space that can be used as an office or a 4th bedroom. A large DOUBLE side-by-side GARAGE and ample parking out front provide convenience. Located steps from Richard Bullpitt Elementary, Willoughby Town Centre, transit, and with easy highway access, this home is a must-see!
General Info
| MLS Listing ID: R2913439 | Bedrooms: 3 | Bathrooms: 3 | Year Built: 0 |
| Parking: Garage | Heating: Baseboard heaters | Lotsize: N/A | Air Conditioning : N/A |
| Home Style: N/A | Finished Floor Area: N/A | Fireplaces: Security system, Smoke Detectors | Basement: None |
