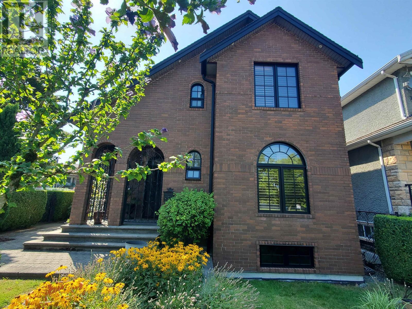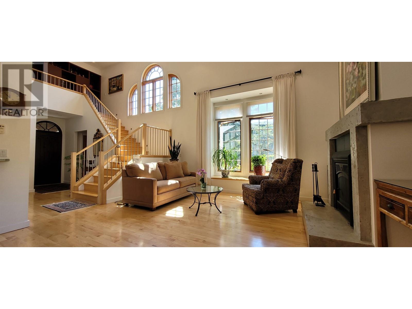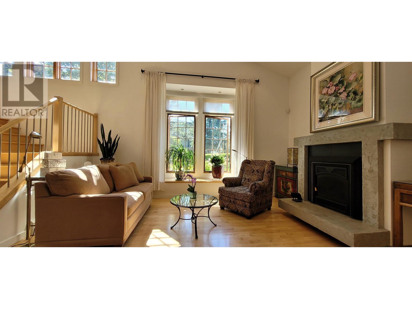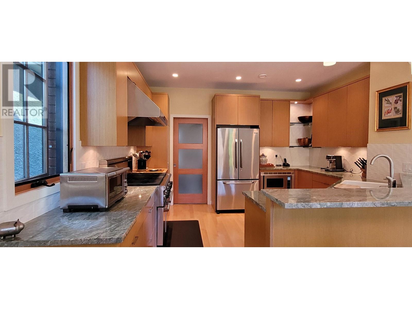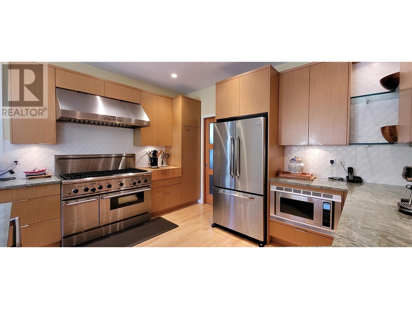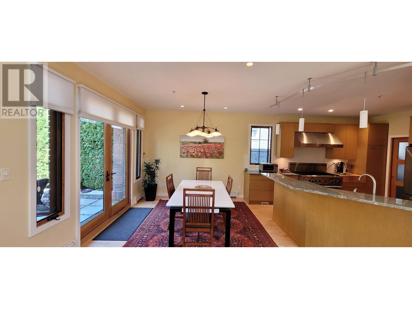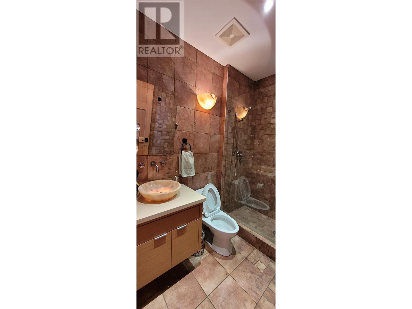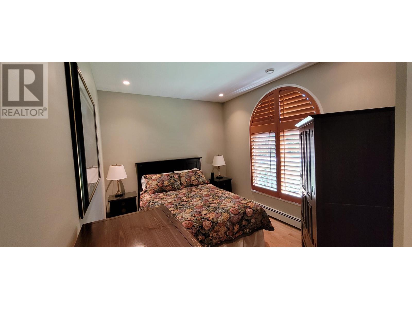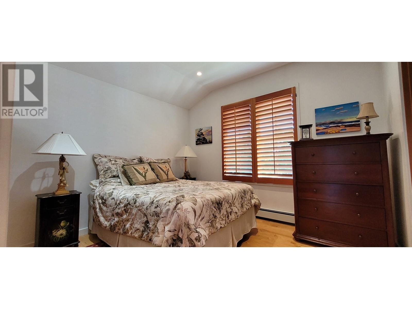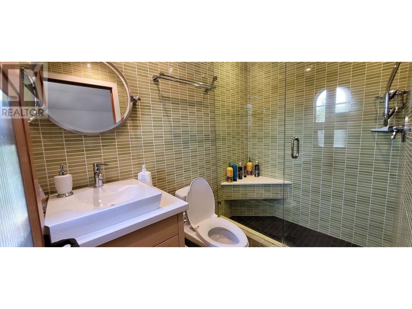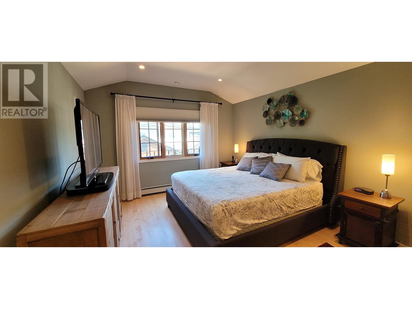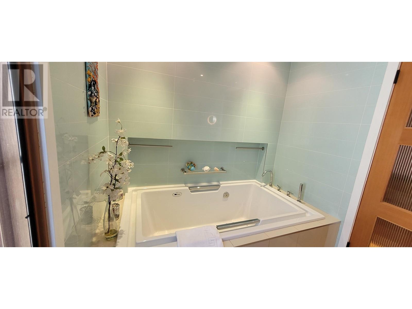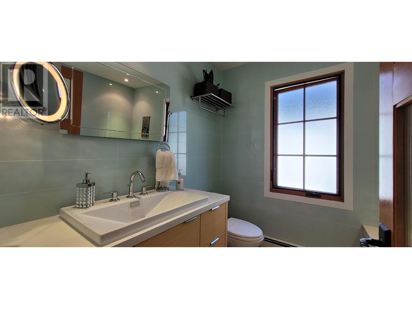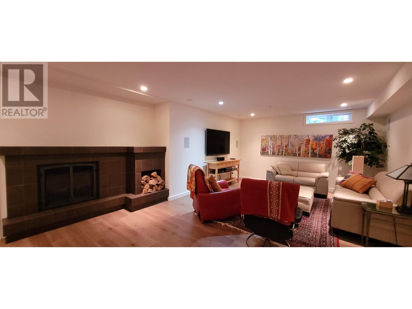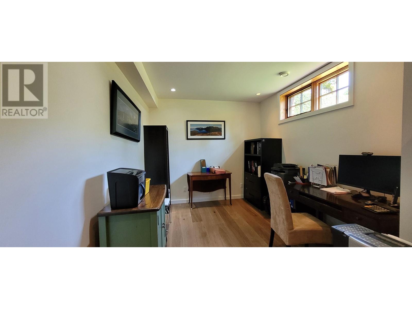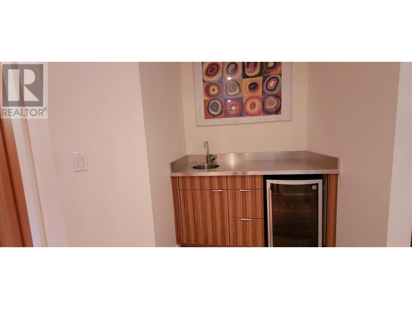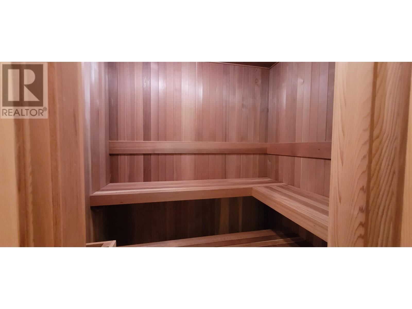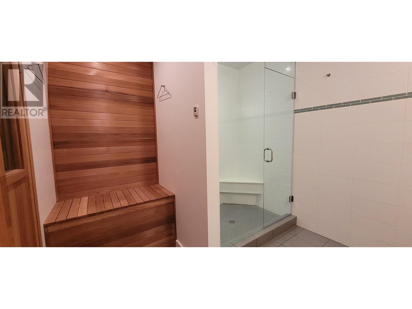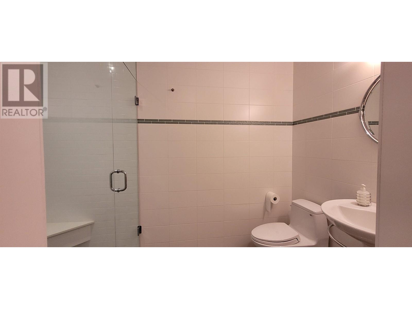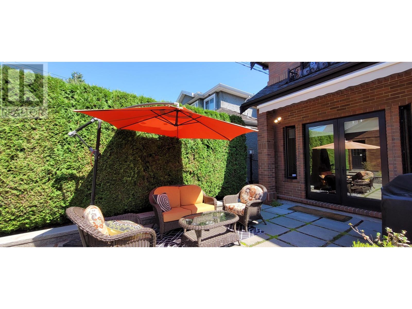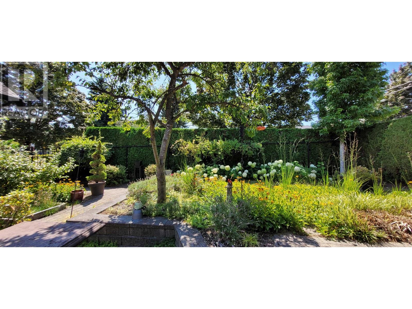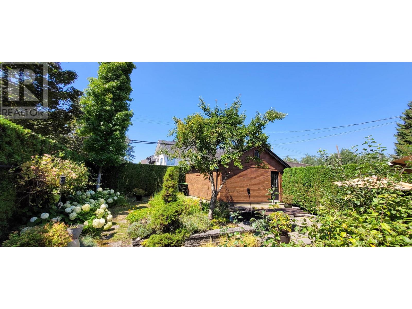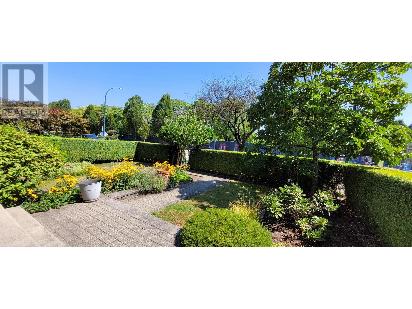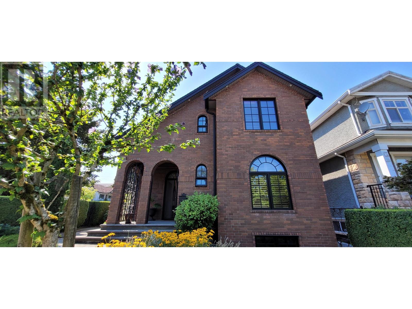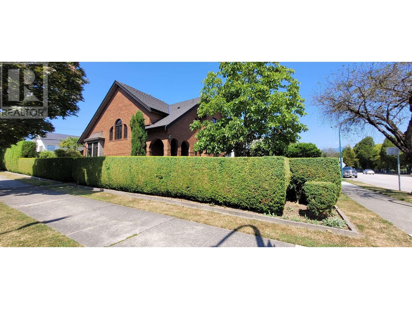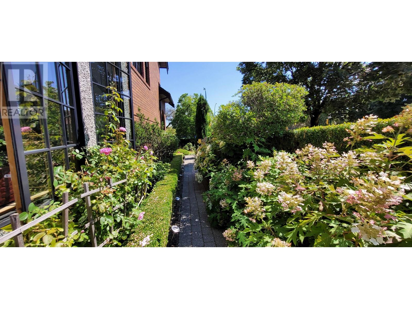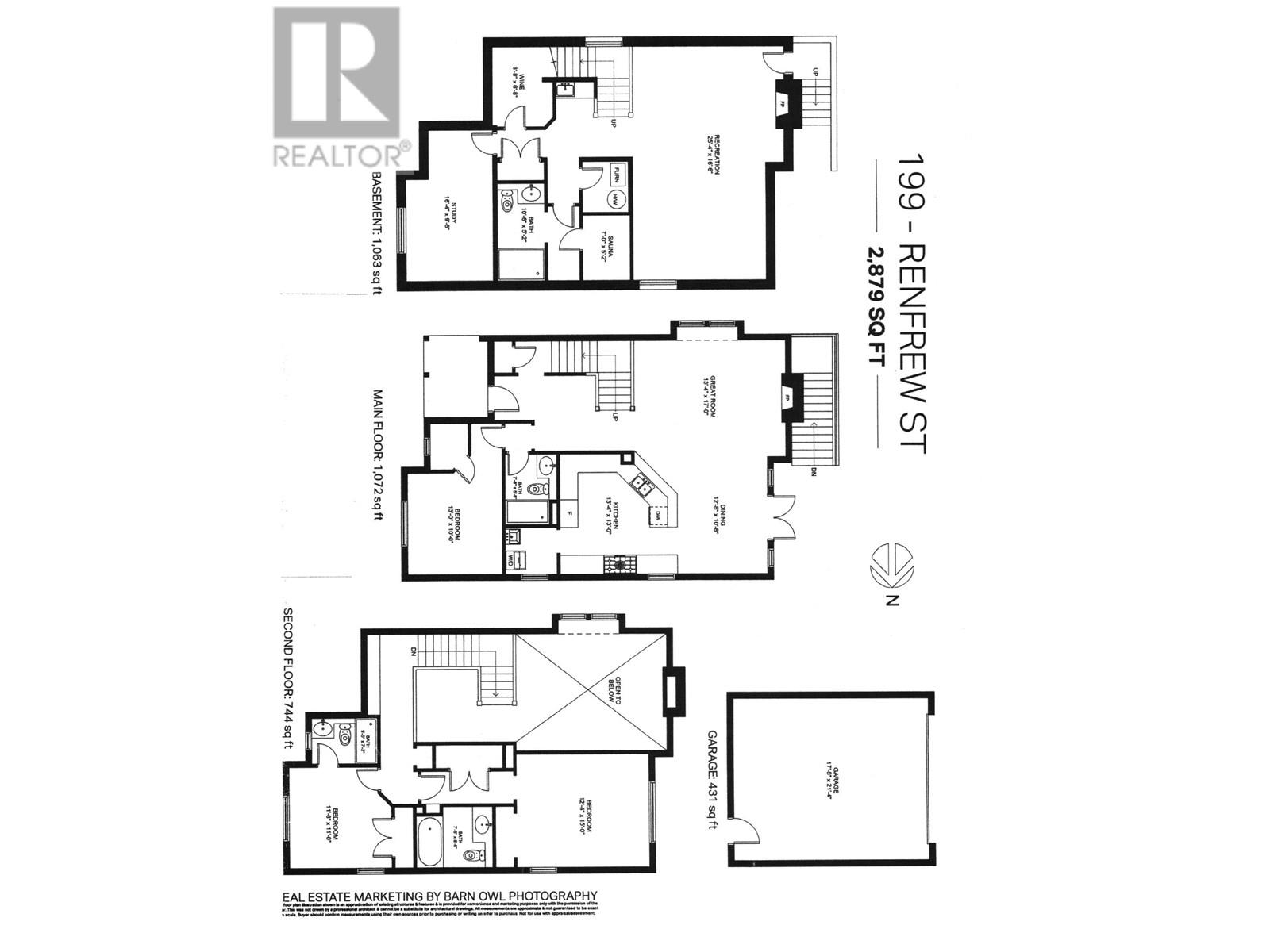Description
MASTER CRAFTSMANSHIP & TOP QUALITY FINISHINGS IN THIS BEAUTIFUL CUSTOM BUILT NEW YORK STYLE HOME WITH IMPRESSIVE BRICK EXTERIOR! Sun drenched private SW exposed English Style garden with an oversized patio perfect for al fresco dining & entertaining. Finished with the finest quality & details including hardwood floors, soaring ceilings, magnificent oversized windows, open plan with entertainment size rooms, a master suite with spa inspired ensuite, gourmet chef' s kitchen, custom millwork. 4 bedrooms, 4 bathrooms, 2 fireplaces. Lower level features rec room with surround sound, wet bar, wine storage, sauna and steam shower. 2 car private garage, 3rd open spot. Close to shops, schools, parks & bus, 10 min to downtown and easy access to freeway. Welcoming & walkable community. EASY TO SUITE.
General Info
| MLS Listing ID: R2913221 | Bedrooms: 4 | Bathrooms: 4 | Year Built: 2006 |
| Parking: Garage | Heating: Baseboard heaters, Hot Water, Radiant heat | Lotsize: 5456 sqft | Air Conditioning : N/A |
| Home Style: N/A | Finished Floor Area: N/A | Fireplaces: Security system, Smoke Detectors, Sprinkler System-Fire | Basement: Full (Finished) |
Amenities/Features
- Central location
- Wet bar
