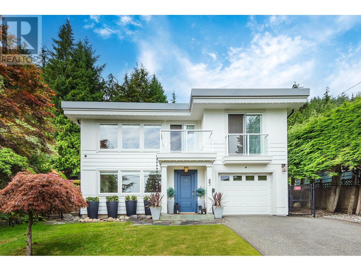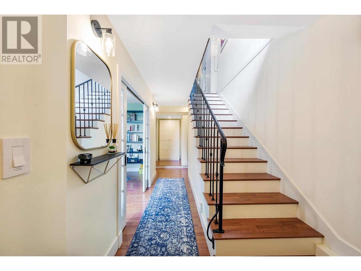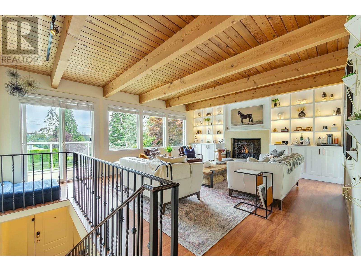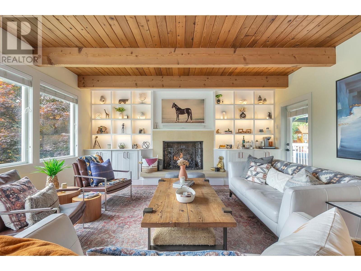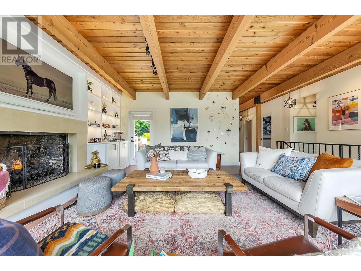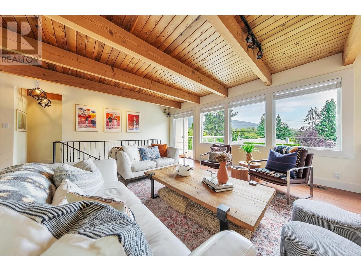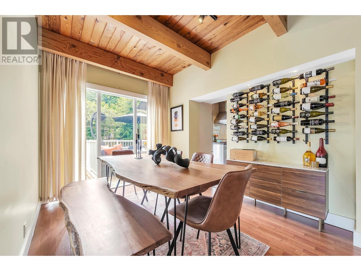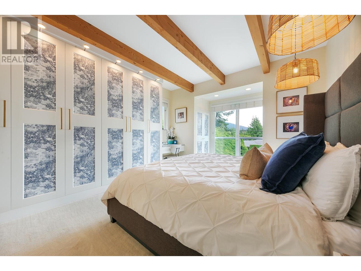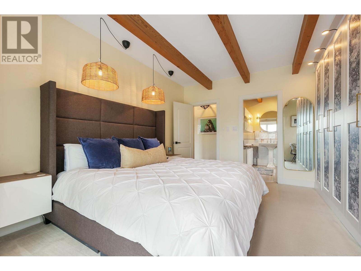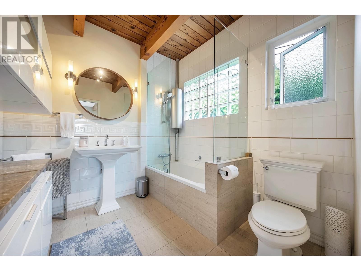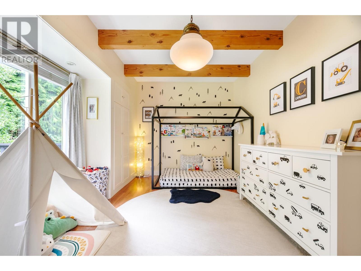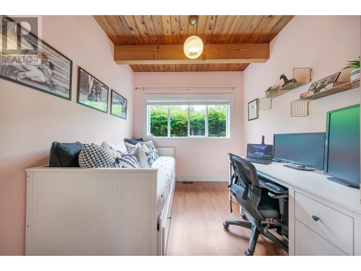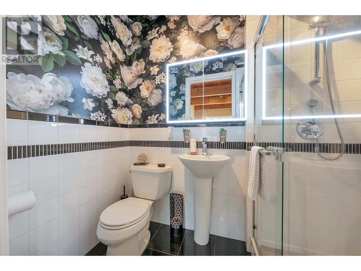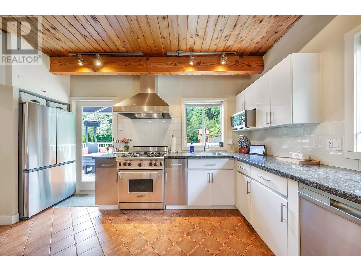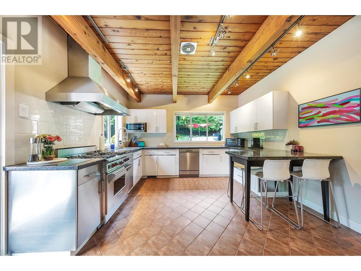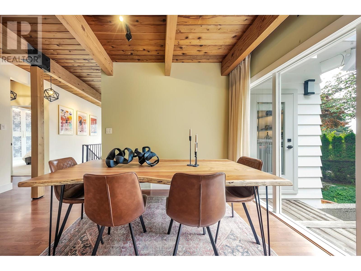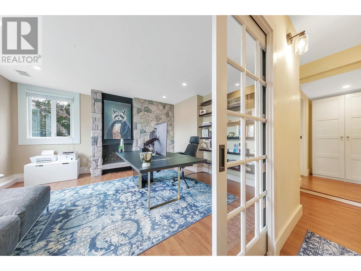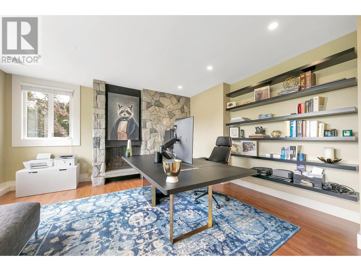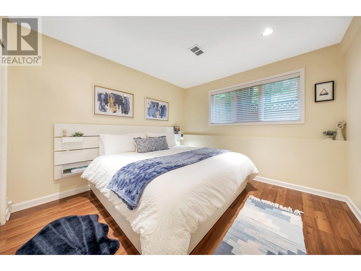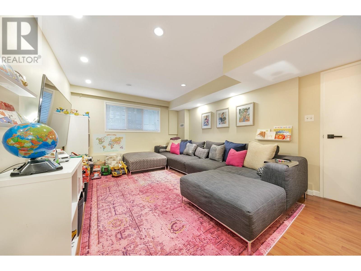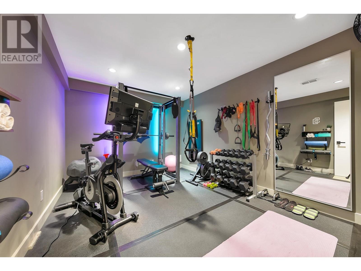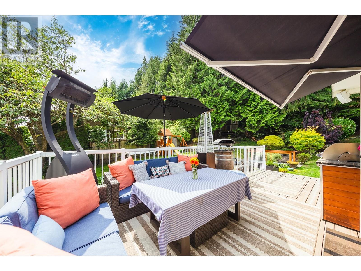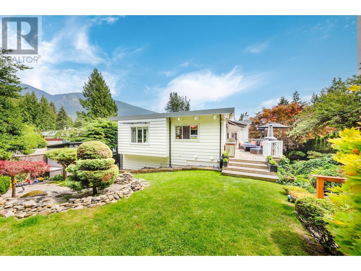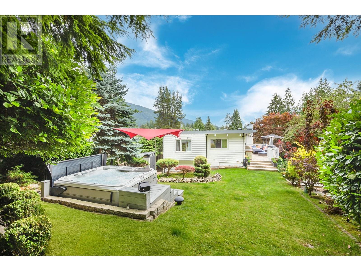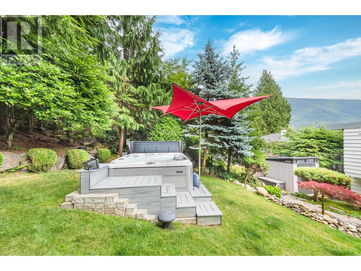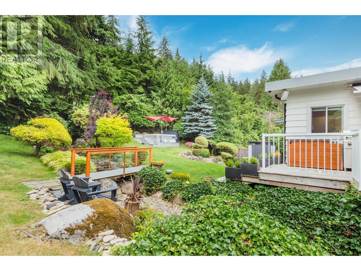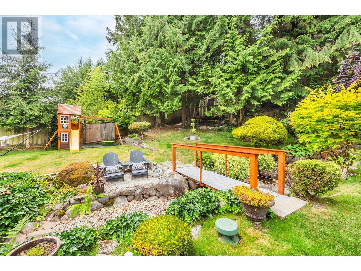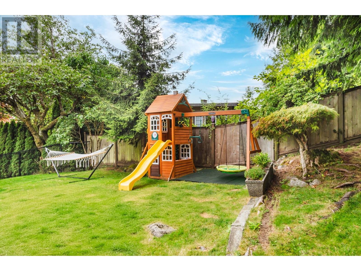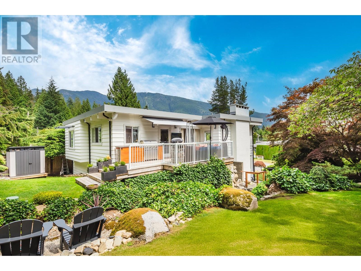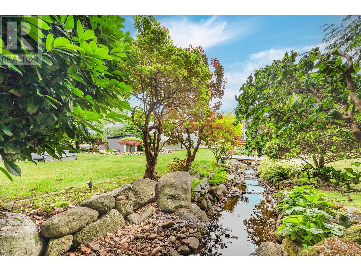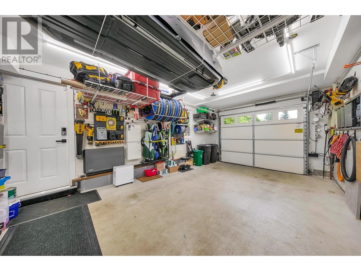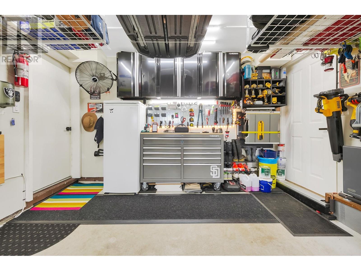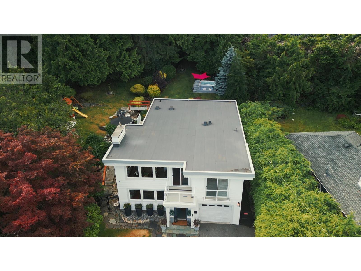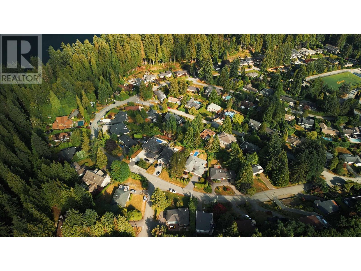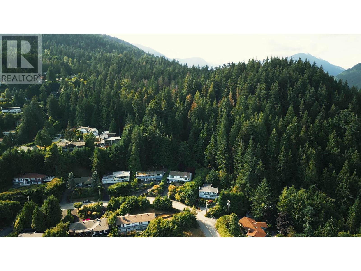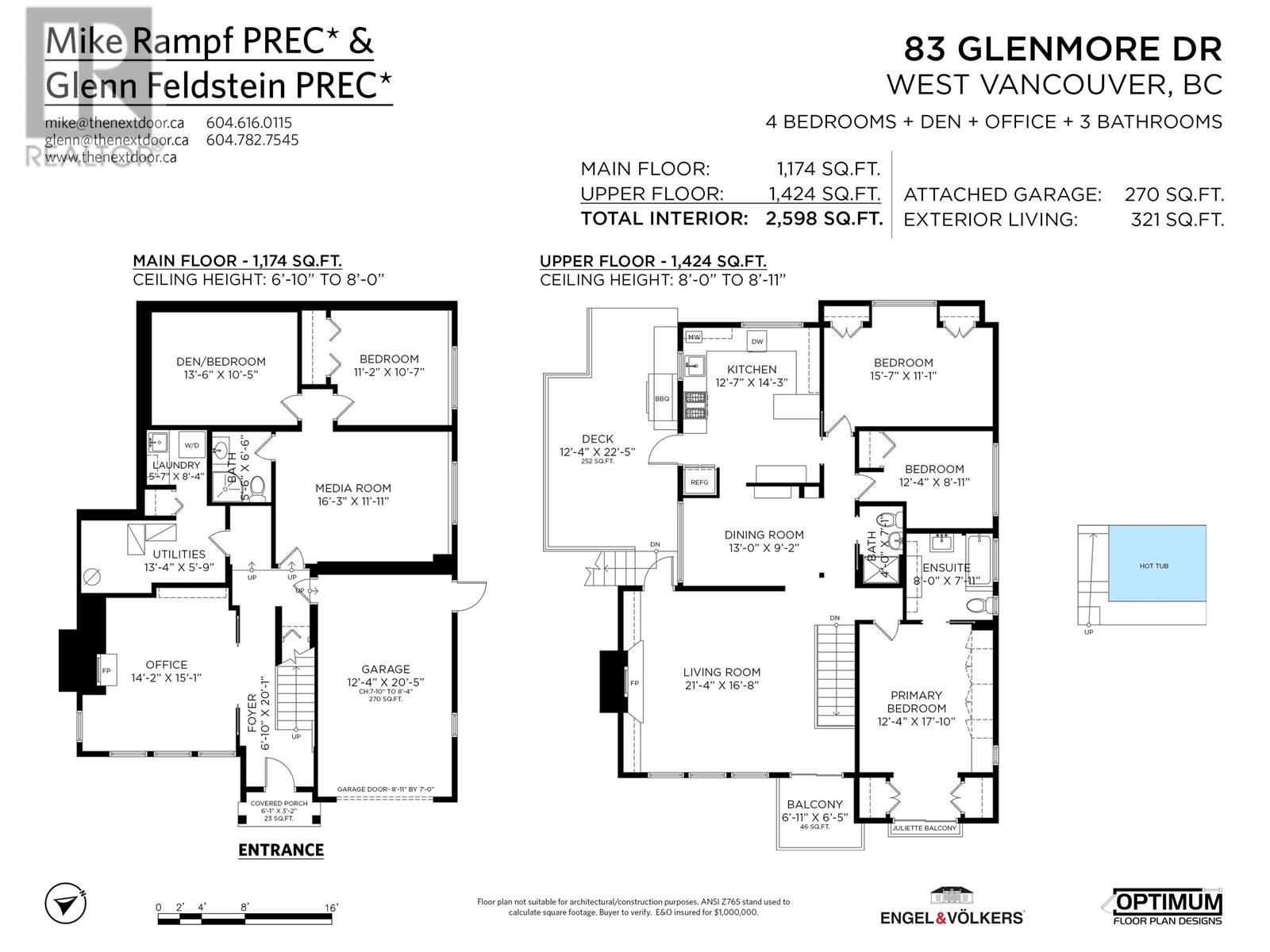Description
Discover this immaculate family home nestled on a serene, private street in the prestigious British Properties. The residence opens to a well-appointed office, 2 cozy bedrooms, and a media room on the main floor. Ascend to the breathtaking upper level adorned with stunning wood beams & a spacious living area featuring custom shelving. This level hosts 3 additional bedrooms, including a primary suite with custom wardrobes. Enjoy elegant dining spaces with a formal dining room and an inviting eat-in kitchen. Step outside to a perfectly sized deck overlooking a beautifully landscaped yard with a tranquil creek and picturesque bridge. The outdoor experience is enhanced by a superb hot tub setup with built-in speakers and an in-ground subwoofer, perfect for entertaining or relaxing in luxury. Open House Saturday Sept 7th 2-4
General Info
| MLS Listing ID: R2912656 | Bedrooms: 4 | Bathrooms: 3 | Year Built: 1958 |
| Parking: N/A | Heating: Forced air | Lotsize: 12752.17 sqft | Air Conditioning : N/A |
| Home Style: Storage Shed | Finished Floor Area: N/A | Fireplaces: Security system | Basement: N/A |
Amenities/Features
- Private setting
