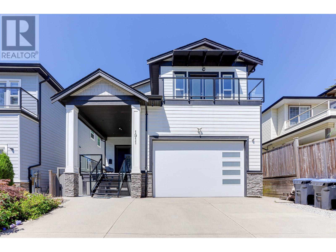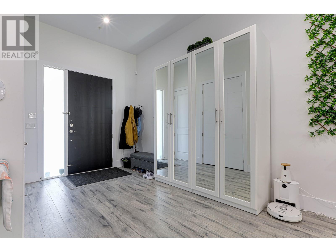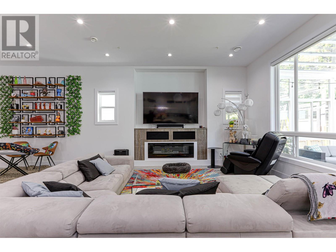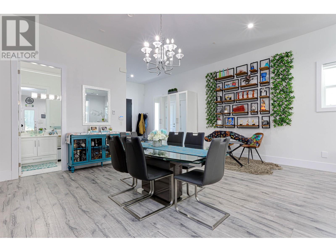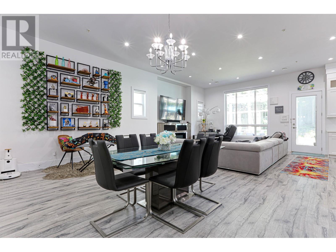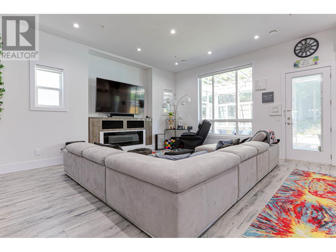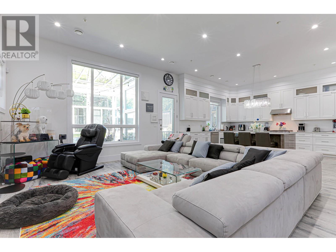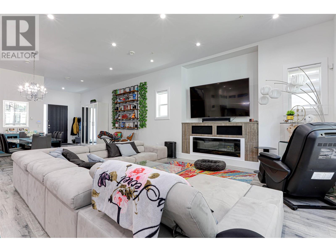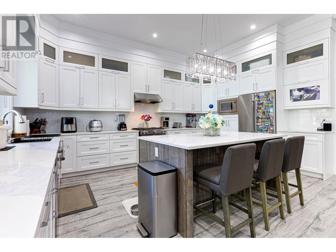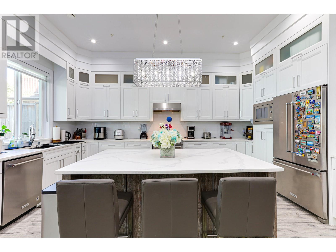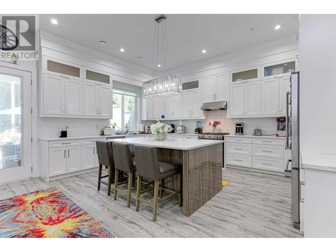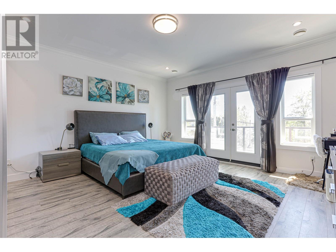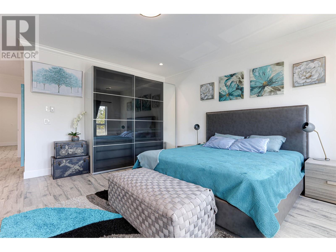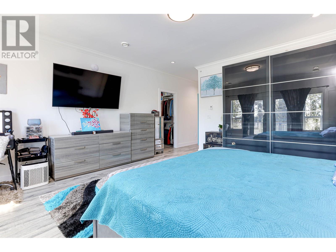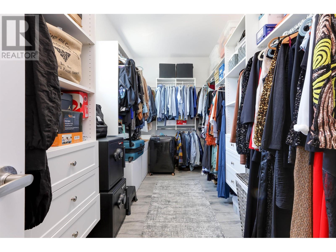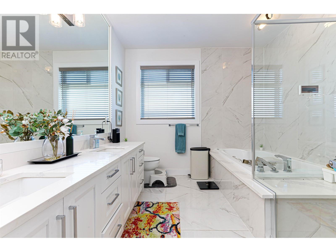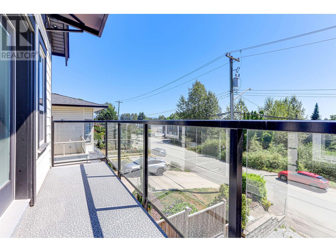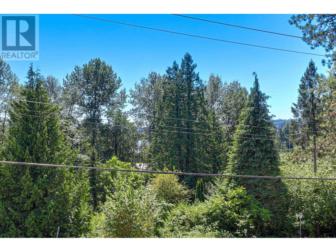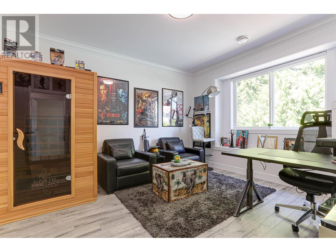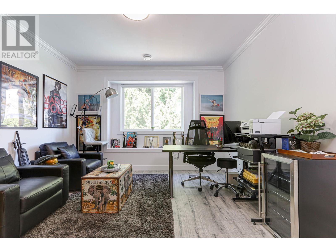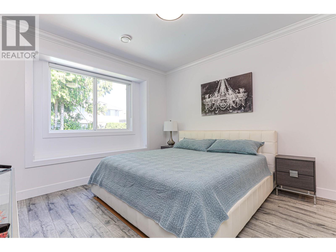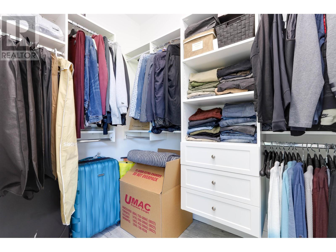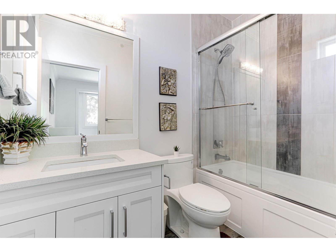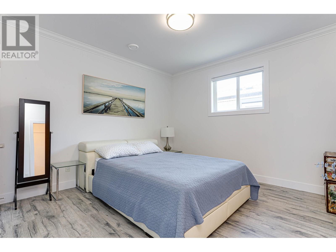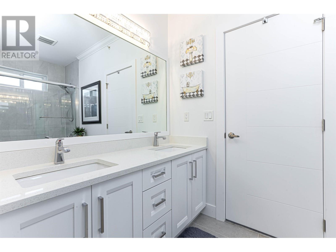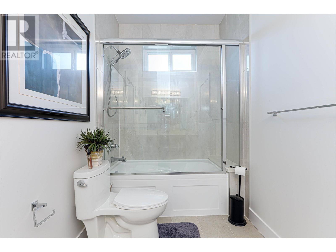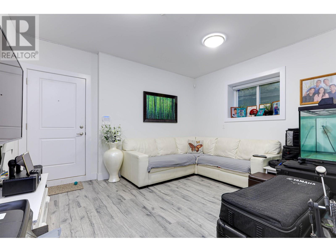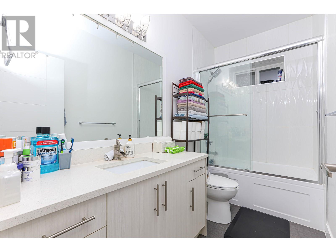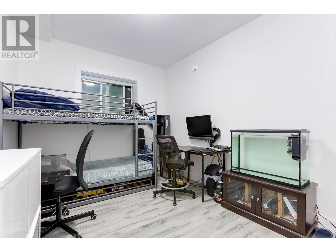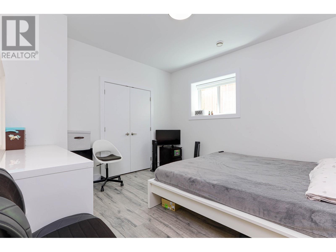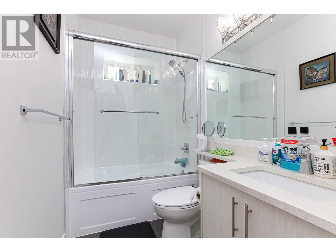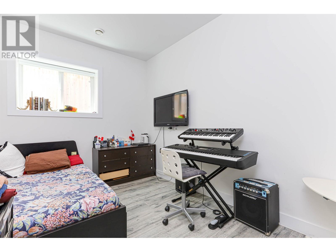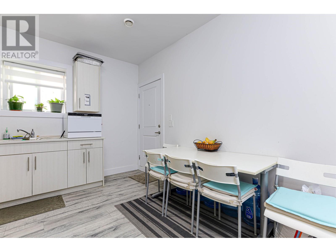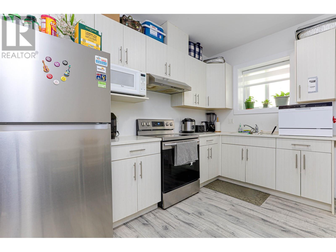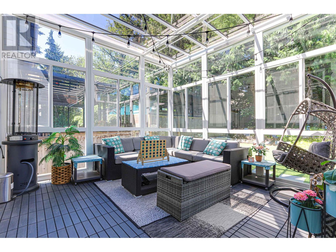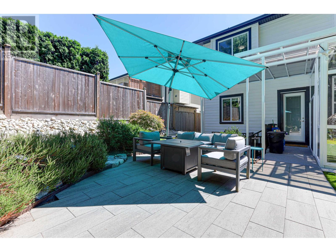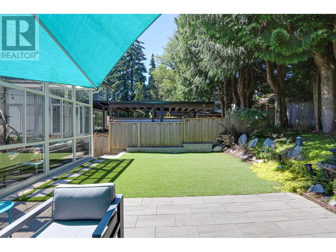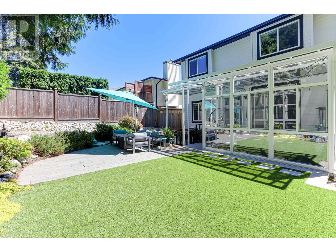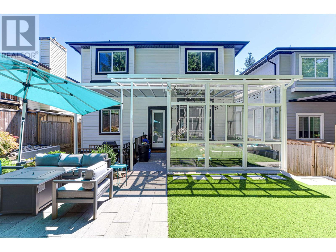Description
Welcome to this 2018 built home in the Citadel area. With over 3900 sf, this luxury home has it all. Upstairs features 4 beds and 3 baths. The master bedroom has an enormous walk in closet with organizers and views of Fraser River. On the main floor 11' ceilings welcomes you into a huge living room and dining area. This spectacular open kitchen with quartz countertops and Kitchenaid s/s appliances is a chef's dream. A large deck with a sunroom and backyard space for bbq and entertaining. Enjoy the air conditioning during the summer months. Below is a 2 bed legal suite, and inlaw/guest bedroom accommodation. 2 car attached garage with 15' ceilings. Home offers security cameras, radiant floor heating and much more. Minutes to transit, school, restaurants and parks. OH Sat/Sun Aug 24/25 1-3pm
General Info
| MLS Listing ID: R2912292 | Bedrooms: 8 | Bathrooms: 6 | Year Built: 2018 |
| Parking: Garage | Heating: Forced air, Heat Pump, Radiant heat | Lotsize: 5480 sqft | Air Conditioning : Air Conditioned |
| Home Style: N/A | Finished Floor Area: N/A | Fireplaces: Security system, Smoke Detectors, Sprinkler System-Fire | Basement: Full (Finished) |
Amenities/Features
- Central location
