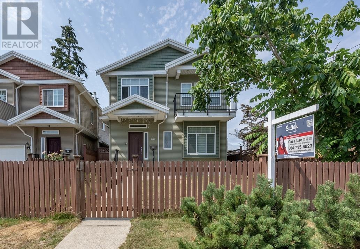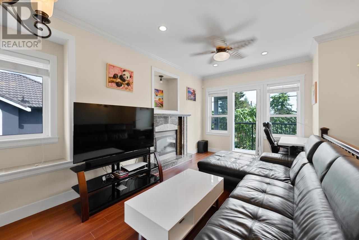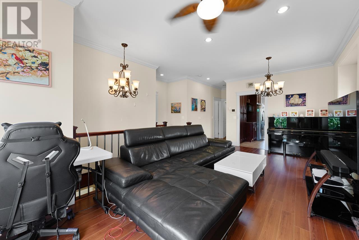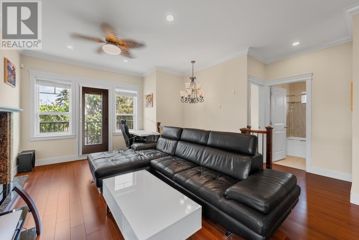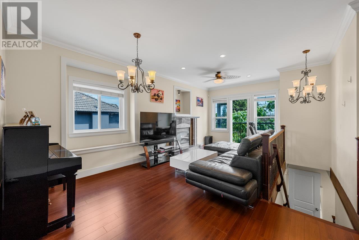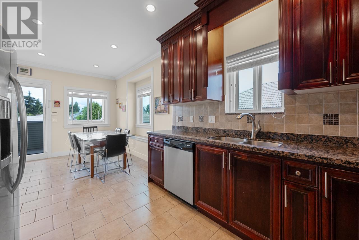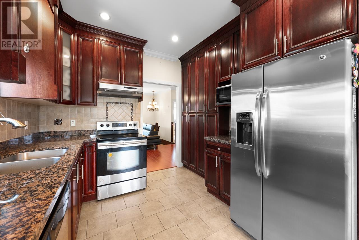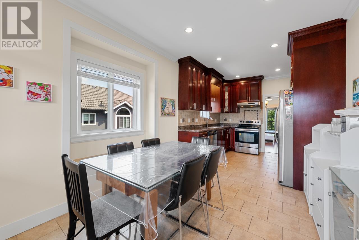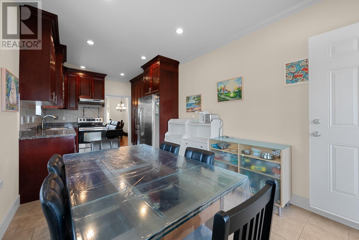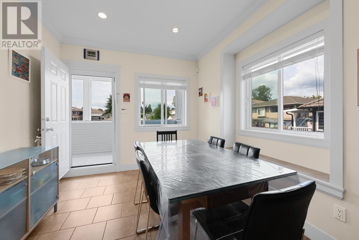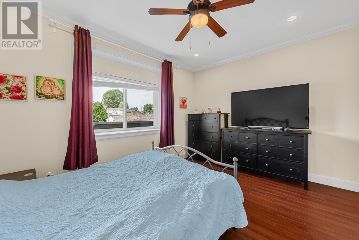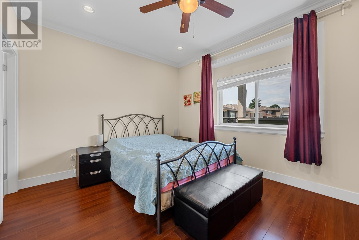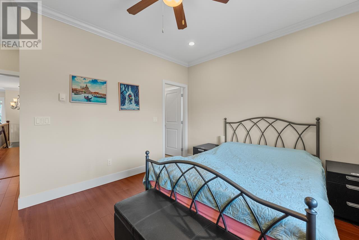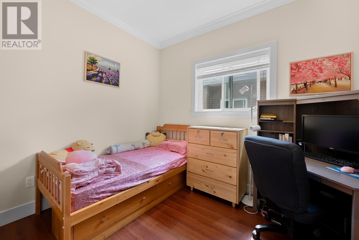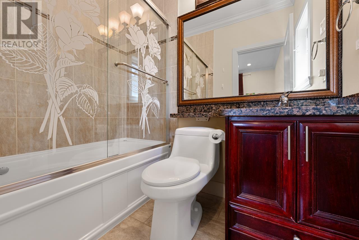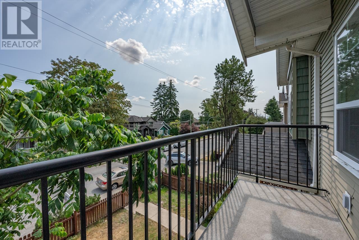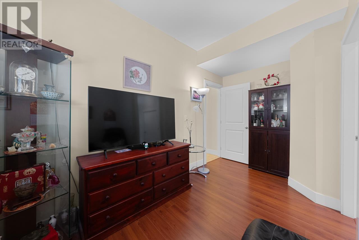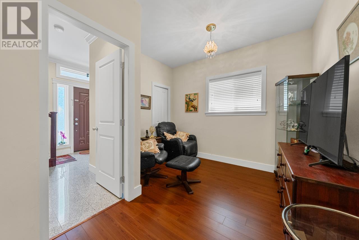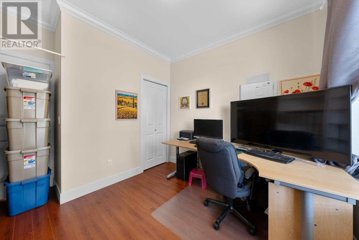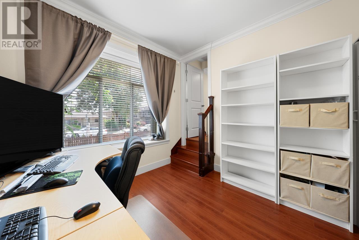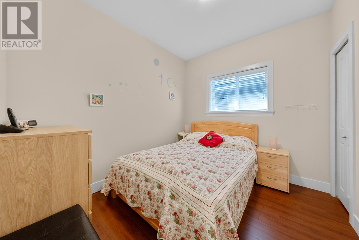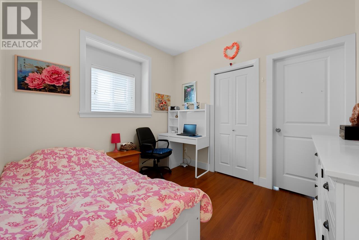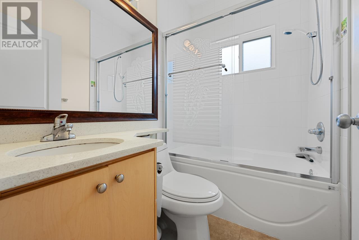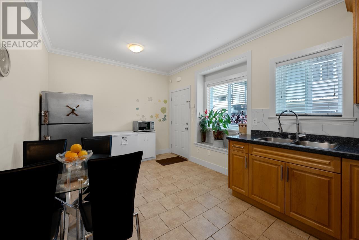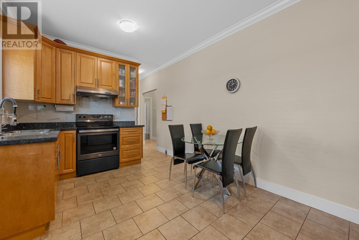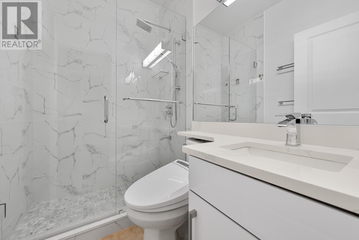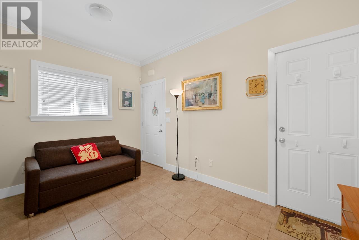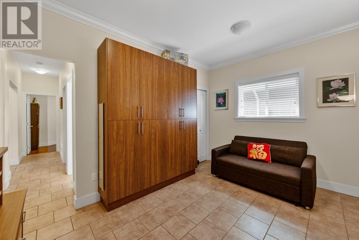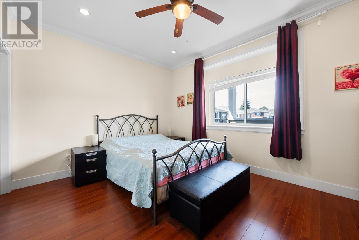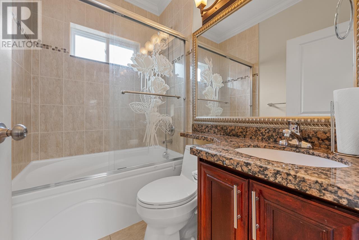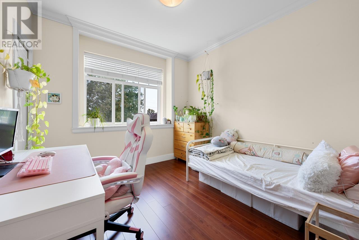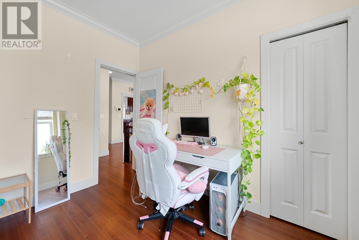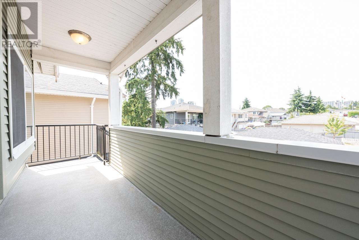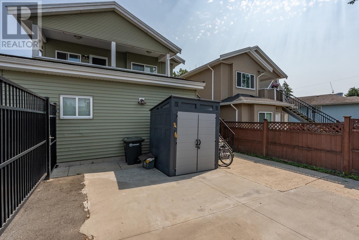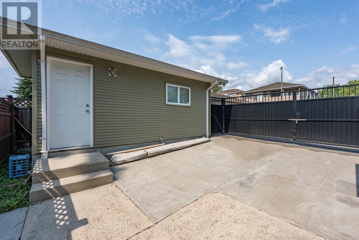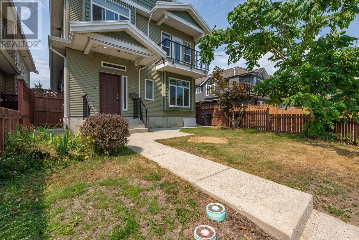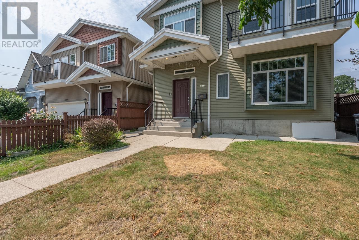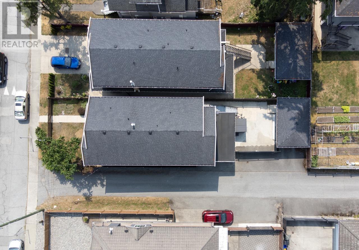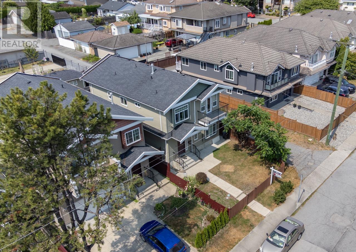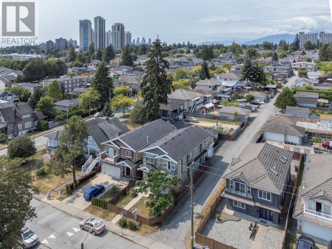Description
Beautiful well maintained 2,178 sqft home with 2 single garage. Upstairs 3 bedrooms and downstairs 4 bedrooms and has a total of 4 bathrooms. This home boasts crown mouldings thru-out, a gas fireplace. At the heart of the home is a gourmet kitchen w/maple cabinets compliments by granite counters, tiled & high quality laminated flooring, tiles backsplash & stainless steel appliances. This home design truly maximizes living space with low maintenance landscaping. Great location, close to all school levels, easy access to all major routes & transit. Open House 12-2pm Sep 15
General Info
| MLS Listing ID: R2911594 | Bedrooms: 7 | Bathrooms: 4 | Year Built: 2010 |
| Parking: Garage | Heating: Hot Water, Radiant heat | Lotsize: 3894 sqft | Air Conditioning : N/A |
| Home Style: N/A | Finished Floor Area: N/A | Fireplaces: Security system, Smoke Detectors | Basement: N/A |
Amenities/Features
- Central location
- Trash compactor
MAP View
Street View
Get More Info
Mortgage Calculator
Disclaimer: E. & O.E. The information contained in this brochure has been obtained from the owner and other sources deemed reliable, but is not guaranteed by Planet Group Realty Inc. or BALJIT KOCHHAR– PREC* . Prospective Buyers should make full independent investigation of all facts of the property, including legal, accounting & taxation, prior to purchase .
