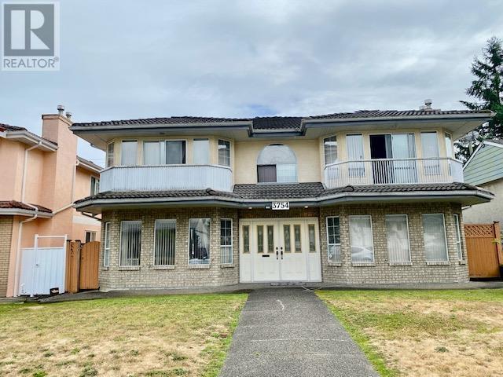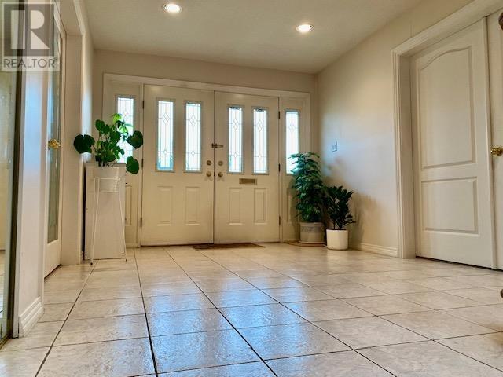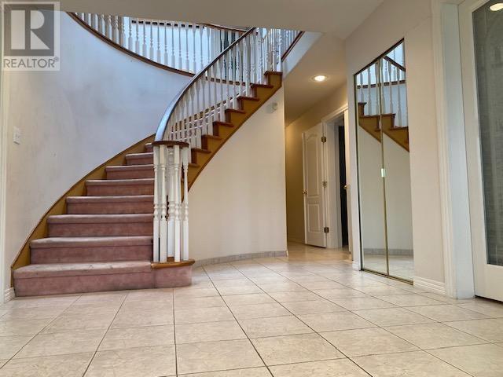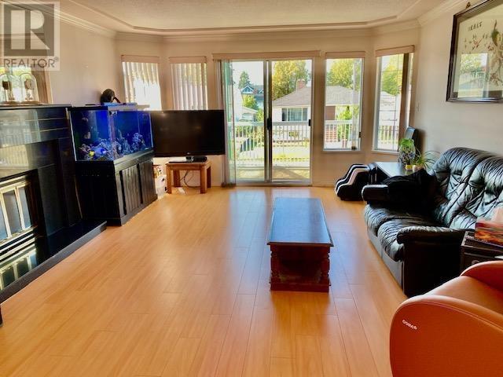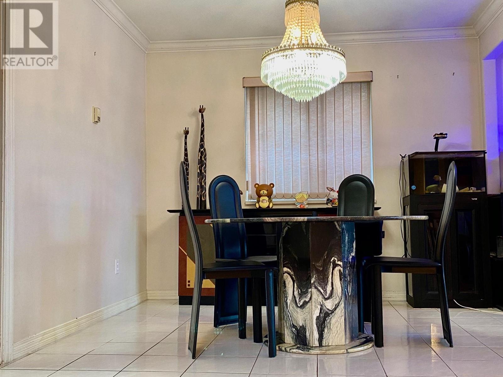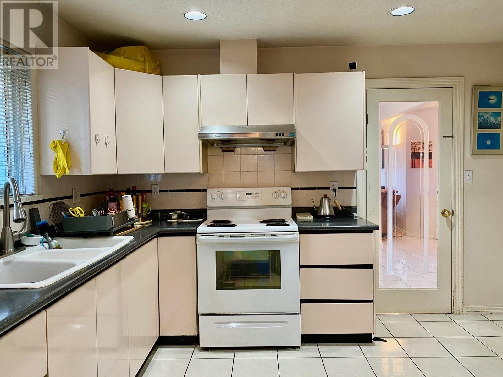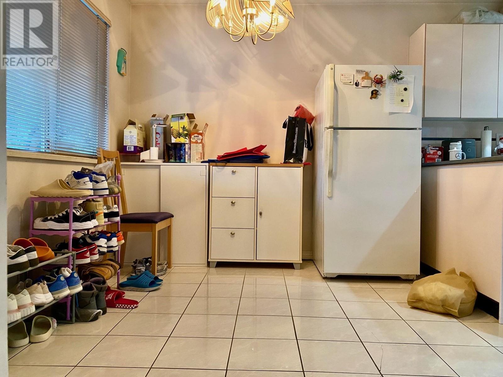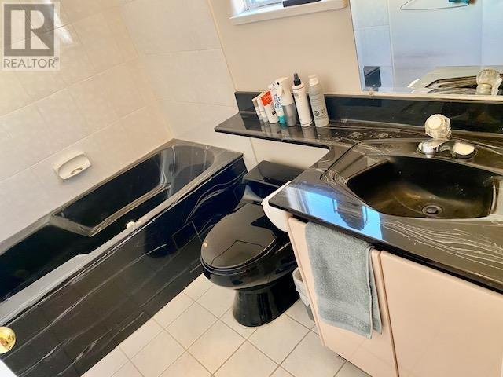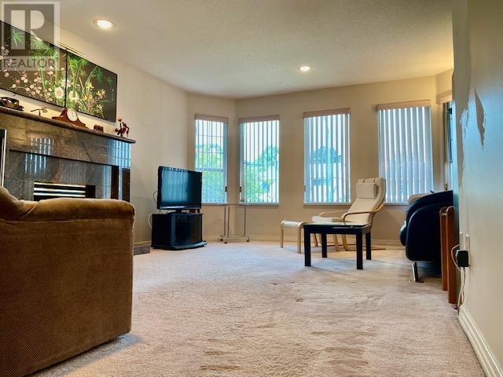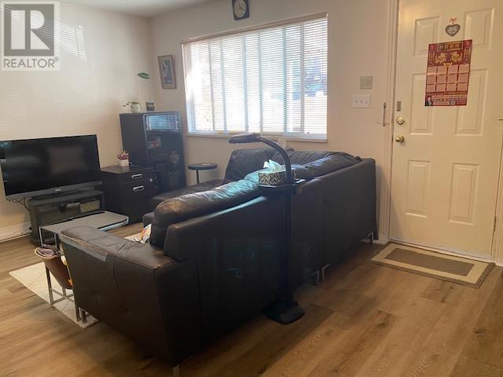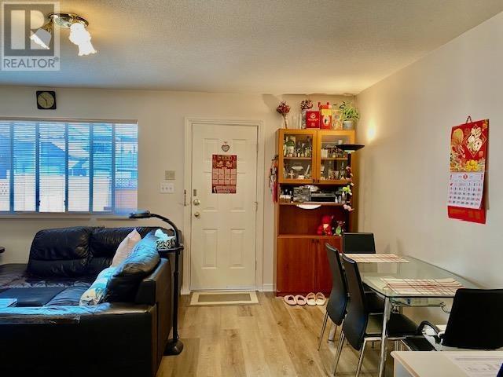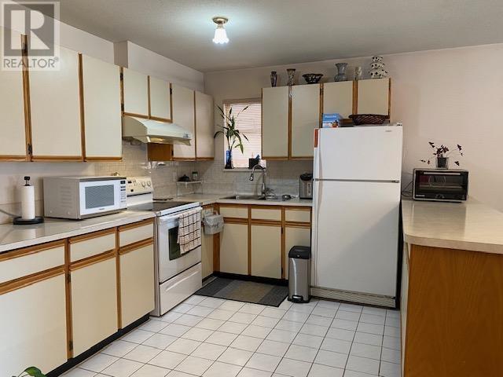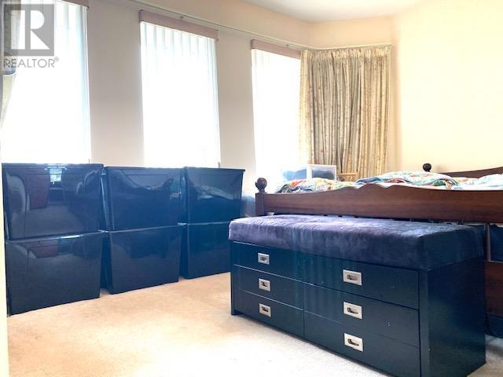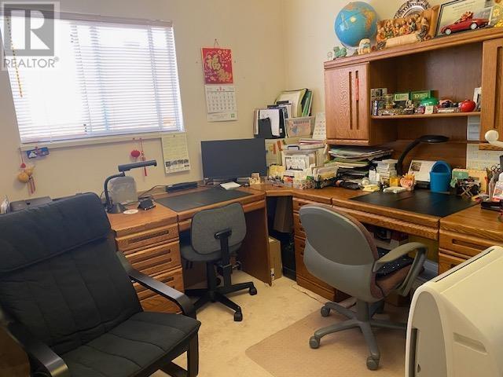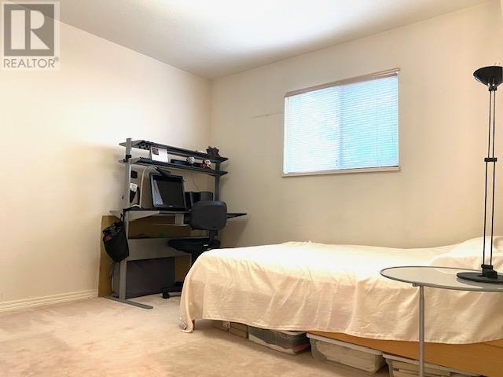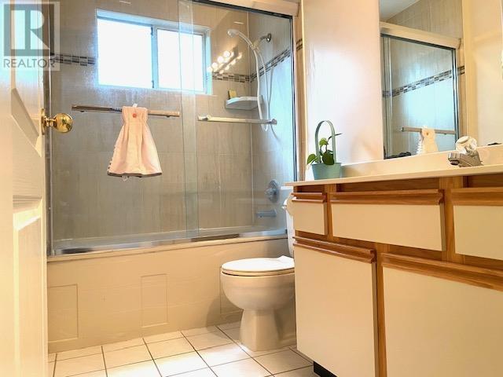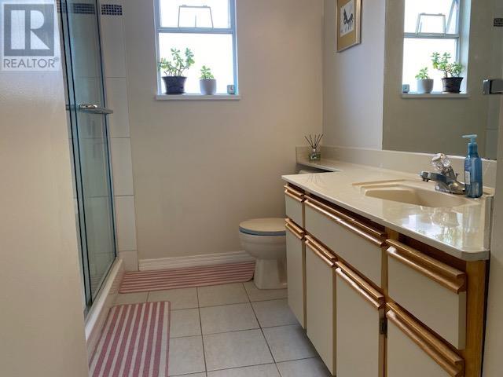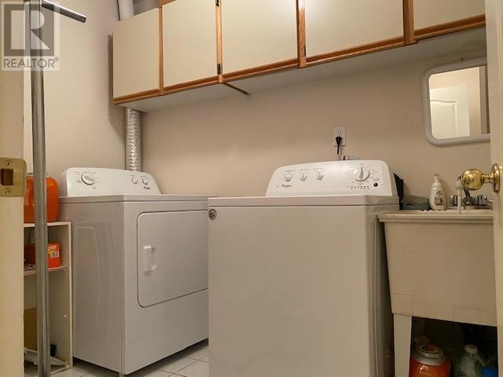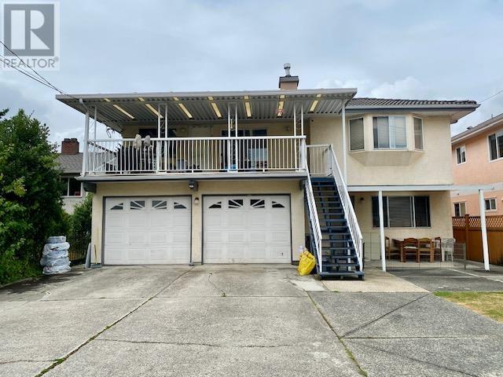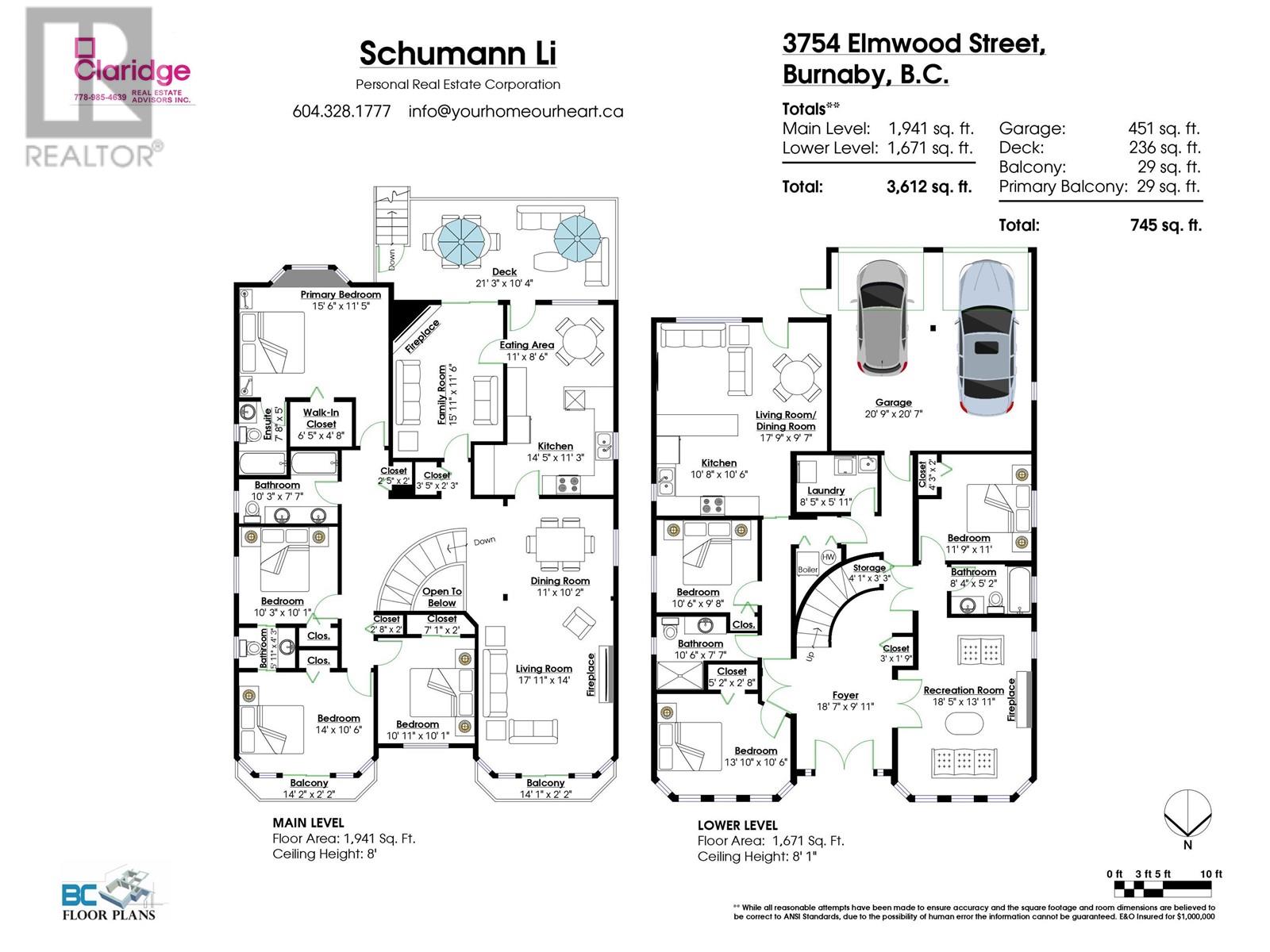Description
Central location in Burnaby Hospital area. Spacious and bright 2-level home with almost 3600 SF living area on a 5988 SF lot. Sunny south facing backyard on a flat lot with back lane. Total of 7 bedrooms and 4.5 bathrooms. Upper floor has 4-bedroom / 2.5 bathrooms / big balcony (22' x 11')/ground floor a 3-bedroom suite with separate entrance. 3 gas fireplaces and a grand foyer. Lots of parking in the 2-car garage and 6-7 cars open parking in the backyard. Move-in condition in the ground floor suite. Upper floor needs some tender loving-care works. Half block walking distance to Boundary Road for buses and to Vancouver. School catchment: Cascade Heights Elementary & Moscrop Secondary. Showings on Tuesday from 4-6 pm and Saturday/Sunday from 2-4 pm by APPOINTMENT with 24 hours' notice.
General Info
| MLS Listing ID: R2911584 | Bedrooms: 7 | Bathrooms: 5 | Year Built: 1992 |
| Parking: Garage | Heating: Radiant heat | Lotsize: 5988 sqft | Air Conditioning : N/A |
| Home Style: N/A | Finished Floor Area: N/A | Fireplaces: Security system | Basement: N/A |
Amenities/Features
- Central location
