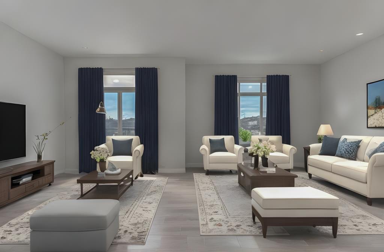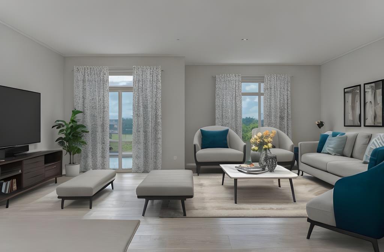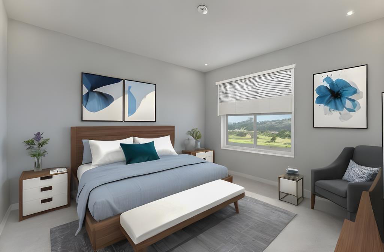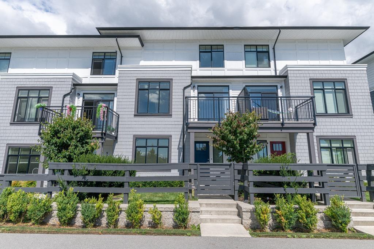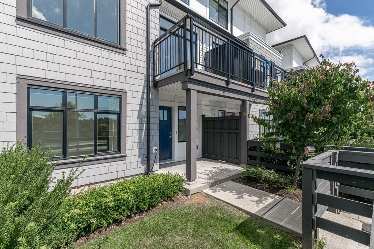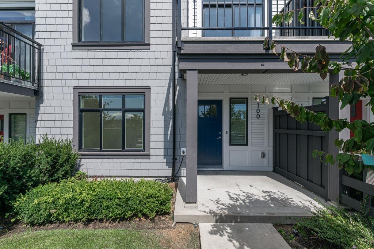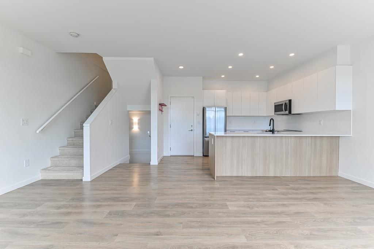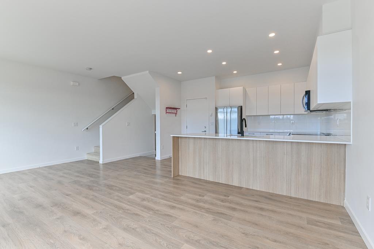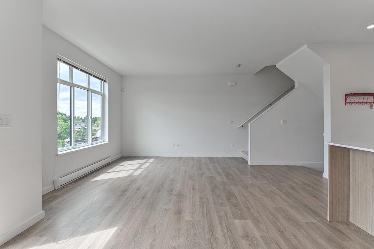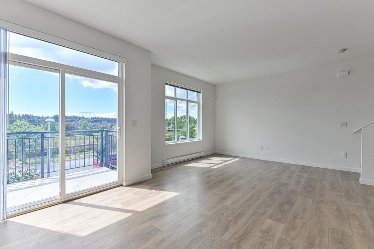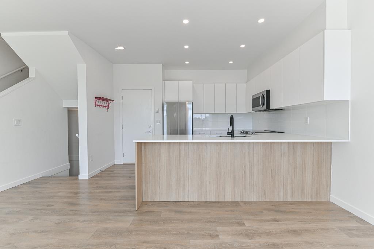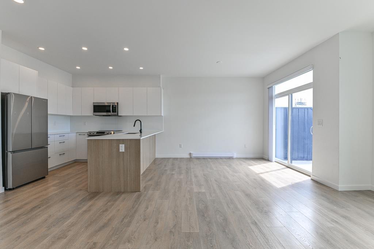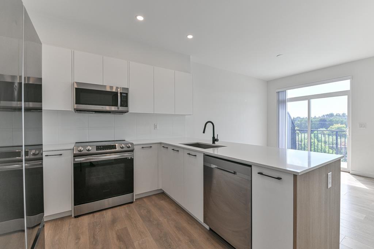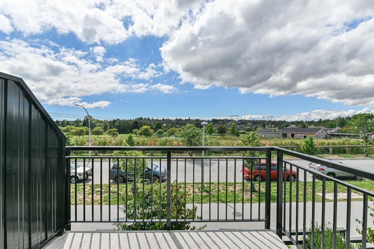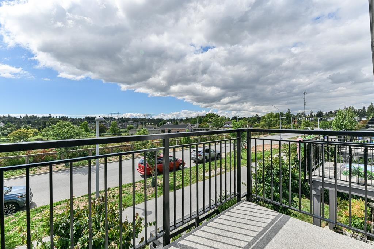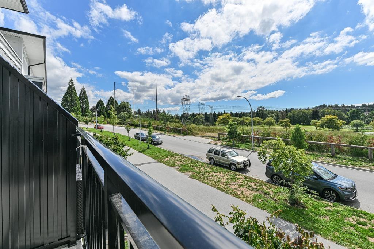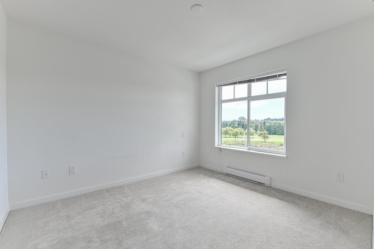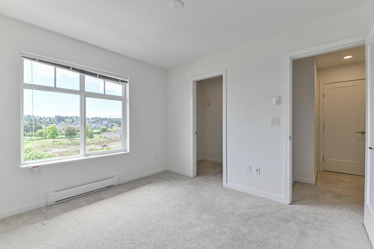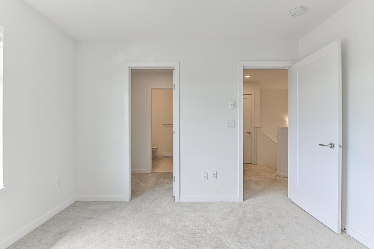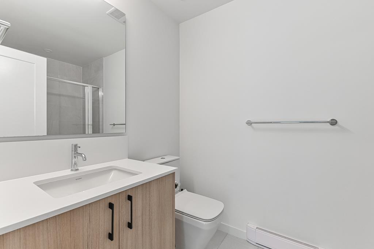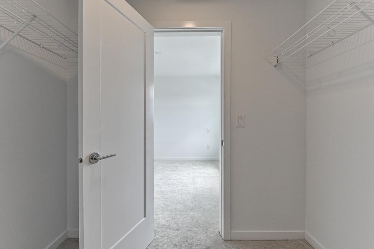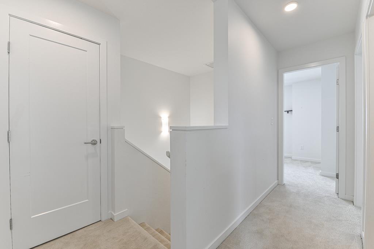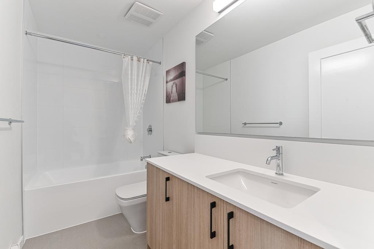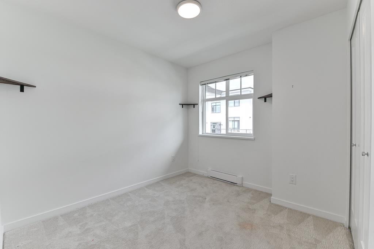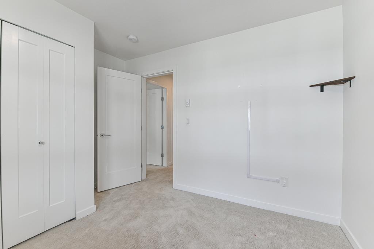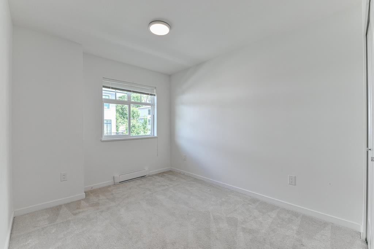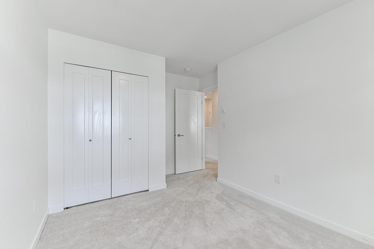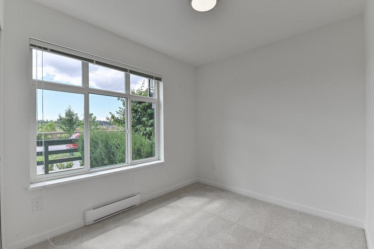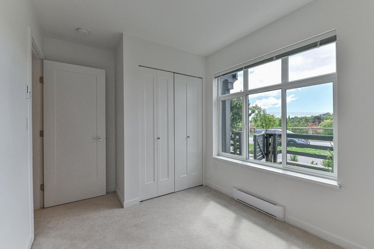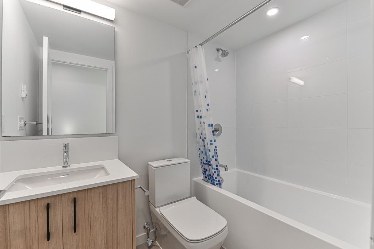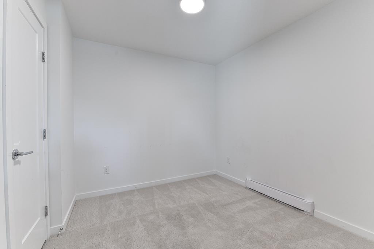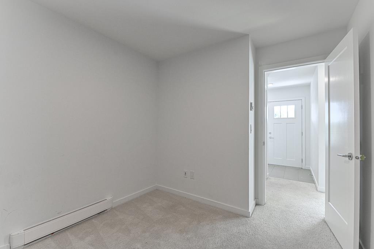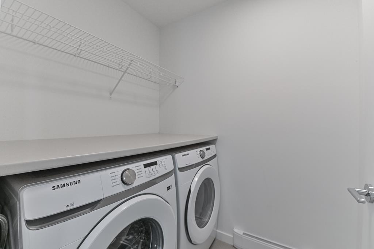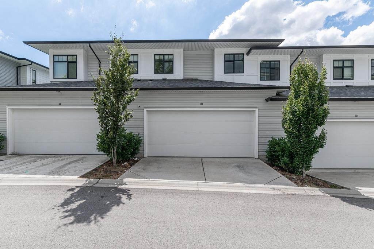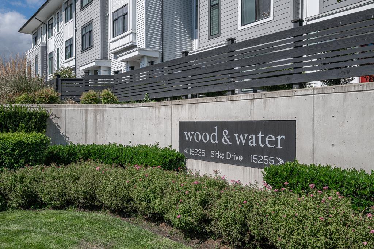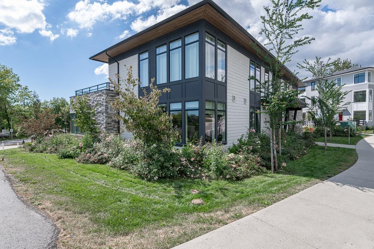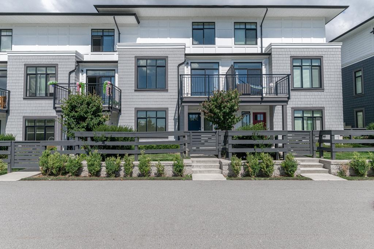Description
Welcome to spacious and luxurious living at Wood and Waters, Fleetwood. This unique property is located right across the golf course offering beautiful views to the west throught the year. Unit offers 4 full bedrooms, 3 washrooms + 5 Bonus room below. Basement floor offers 2 bedrooms, 1 full washroom with separate enterance. Walk into the living area right from the garage offering convenient living. Experience close proximity to top schools, nature parks, the upcoming skytrain station on Fraser Highway, next-door golf courses & much more . This exclusive units boasts open concept living, panoramic green belt views, and modern finishes.? Main floor is elevated by 9 feet ceilings, stainless steel appliances, contemporary finishes and a large side-by-side garage. Unwind at the Clubhouse, featuring a fitness center, rooftop BBQ, entertainment lounges and children's play area. Book your viewing TODAY.
General Info
| MLS Listing ID: R2911479 | Bedrooms: 5 | Bathrooms: 3 | Year Built: 0 |
| Parking: Garage | Heating: Baseboard heaters | Lotsize: N/A | Air Conditioning : N/A |
| Home Style: N/A | Finished Floor Area: N/A | Fireplaces: Smoke Detectors | Basement: N/A |
