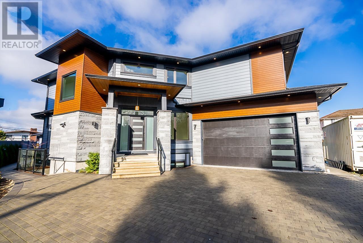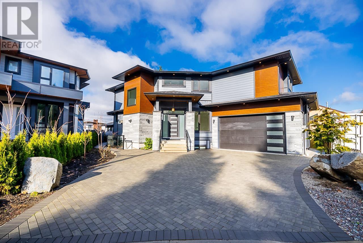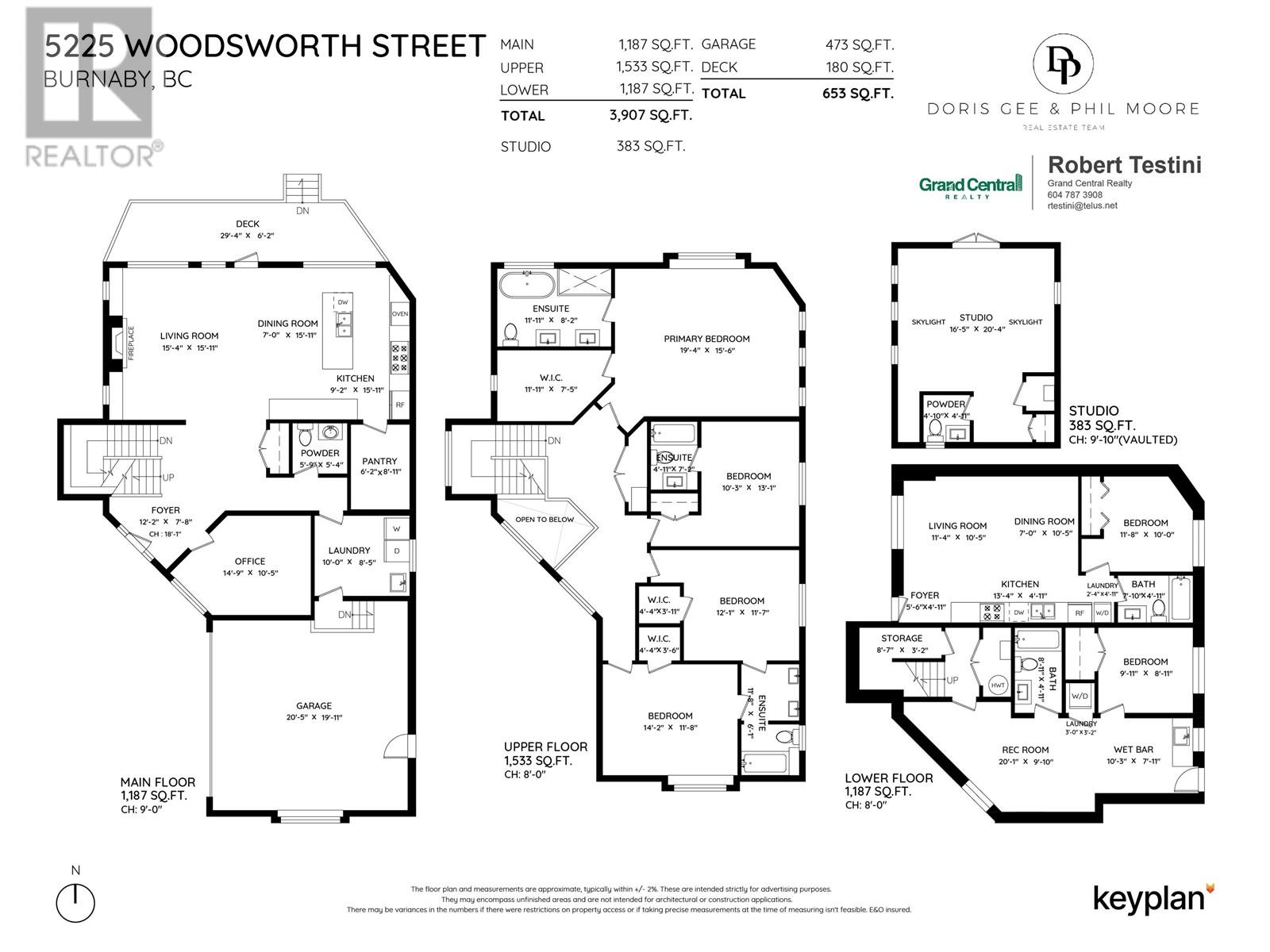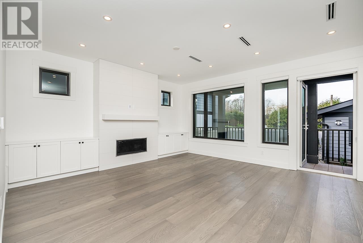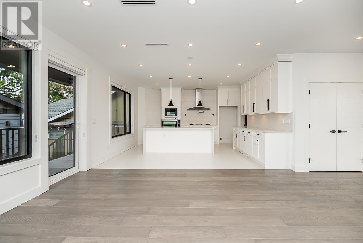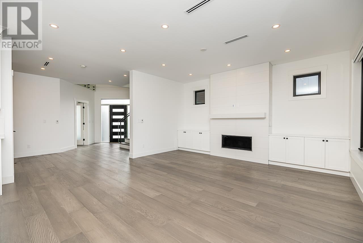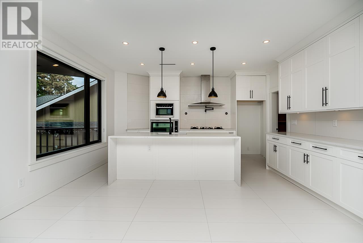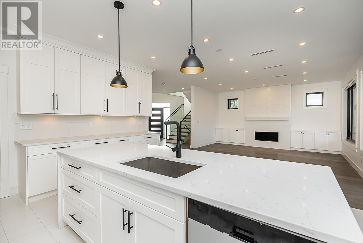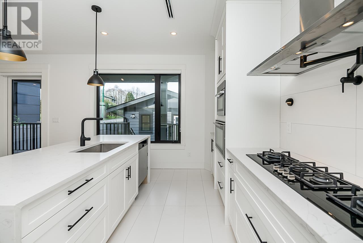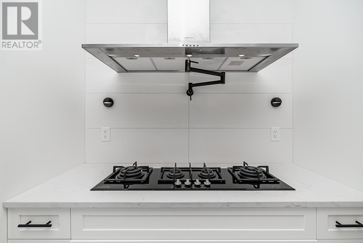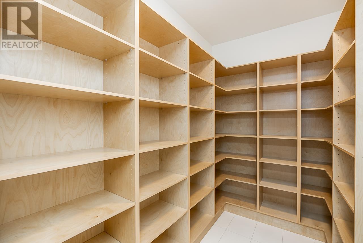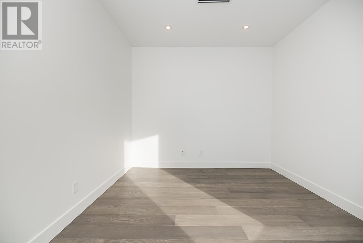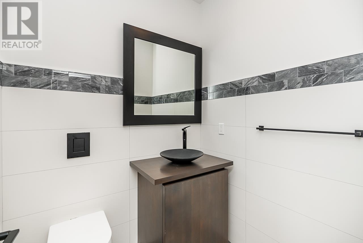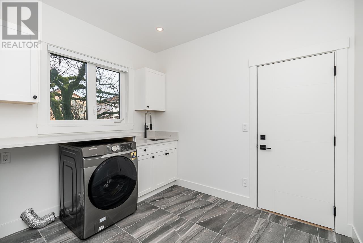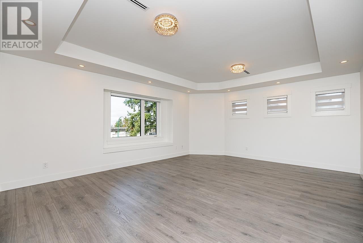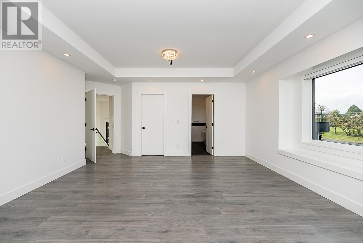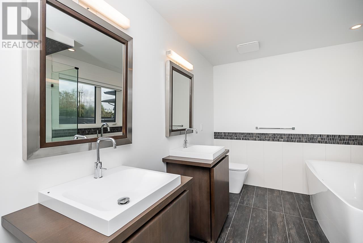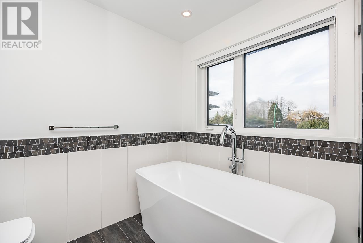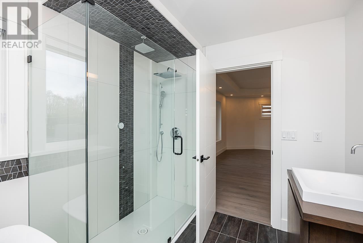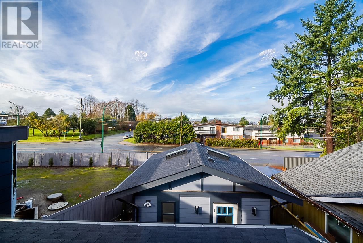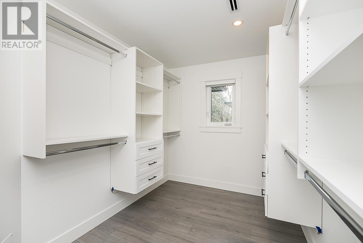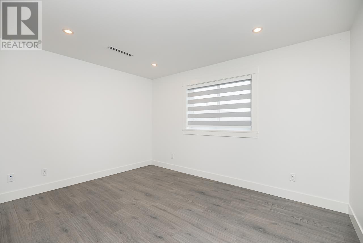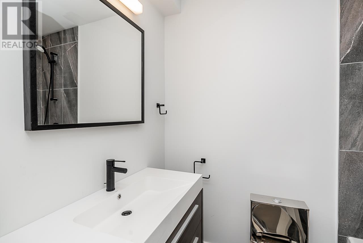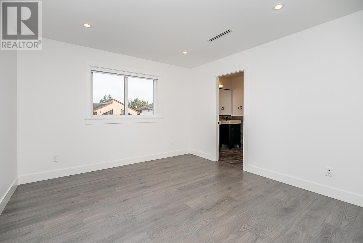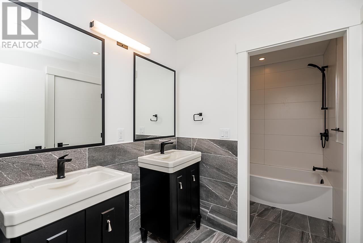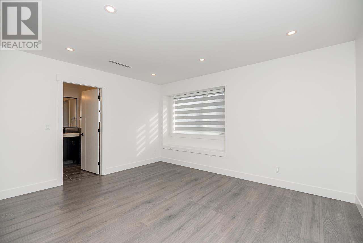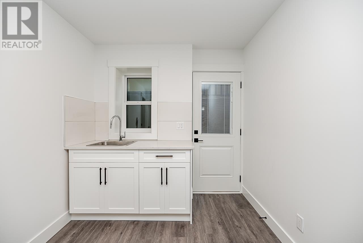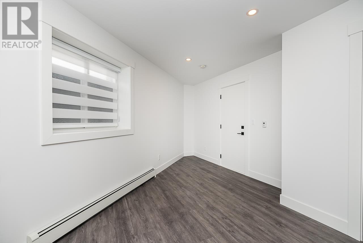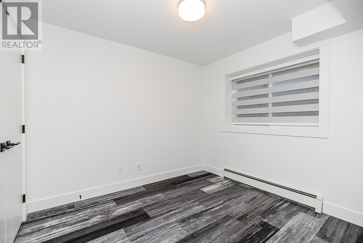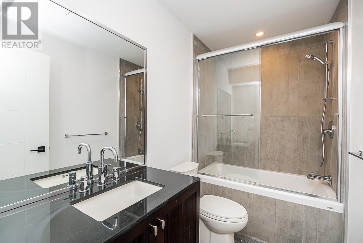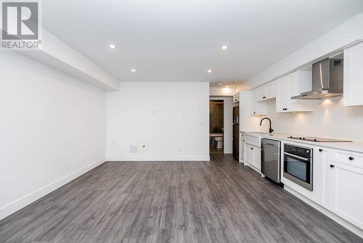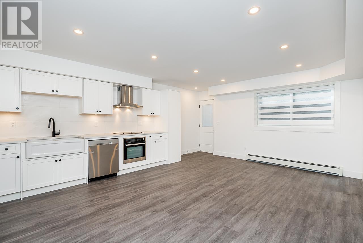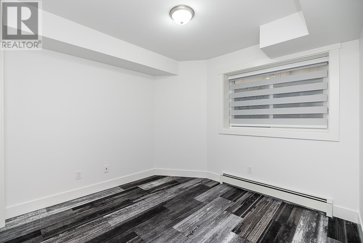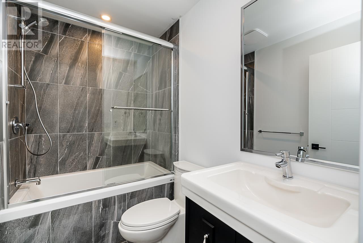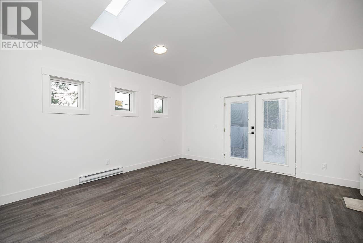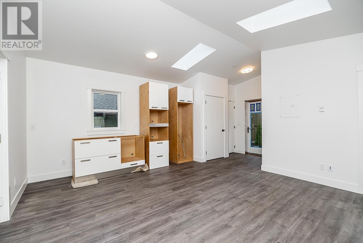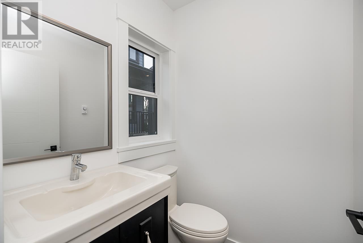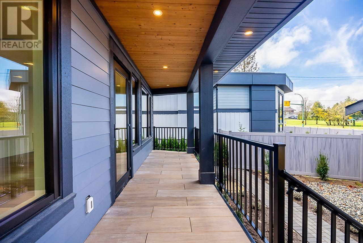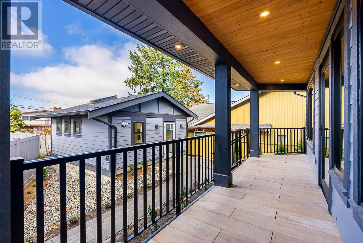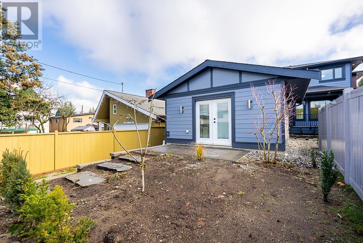Description
Open House Sunday, September 8th, 2:00-4:00PM Experience Luxury in this brand new 3-Level Home. All the Modern Features offered today. Hot Water Radiant Heat on the main and upper floor, hot water baseboard heating for the basement. R/I Air Condition. Auxiliary Studio with 2 piece bath, electric baseboard heating, perfect for a home studio. Engineered Wood Floors on Main and Upper Hallway. Upper Bedrooms are laminated. Basement with Vinyl plank. 539 Sq ft Legal Suite plus a Separate Suite for a Nanny's quarter or extended family. Fenced Back Yard. Exterior Hardie Board, Stone, Luxe Board. Attached Garage with hot water baseboard heat, 3 Open Parking spaces and room for a Motorhome. Central Location to Rec Centres, Scotia Barn, Burnaby Hockey Winter Club, Christine Sinclair Centre, Shadbolt Centre for the Arts, Deer Lake Park and Burnaby Lake, Metrotown and Amazing Brentwood Shopping. Close to Burnaby Central Secondary and BCIT and Simon Fraser University. 2-5-10 Year Home Warranty.
General Info
| MLS Listing ID: R2911245 | Bedrooms: 6 | Bathrooms: 7 | Year Built: 2024 |
| Parking: Garage | Heating: Baseboard heaters, Hot Water, Radiant heat | Lotsize: 6537.14 sqft | Air Conditioning : N/A |
| Home Style: N/A | Finished Floor Area: N/A | Fireplaces: Smoke Detectors | Basement: Unknown (Finished) |
Amenities/Features
- Central location
