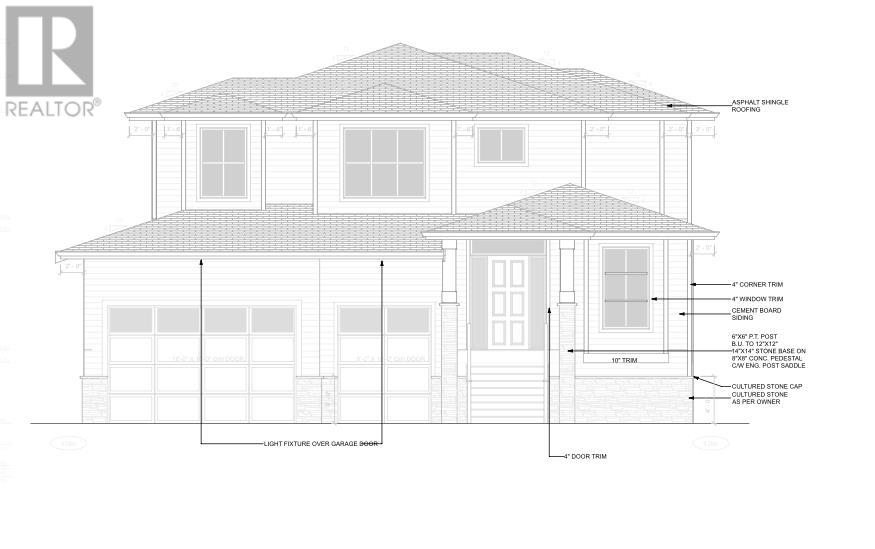Description
Welcome to Phase 1 at Cameron! With 4-exterior colour schemes, there??s a home that's sure to fit your family??s style. CAMERON features tastefully landscaped front yards & fully fenced backyards to make way for kids at play. Interior floor plans are meticulously designed to ensure the very best flow of energy in each home, along with functionality & comfort. No need to settle for cramped living space. Enjoy the grandest of open plan living with flexible spaces & be ready for whatever life brings! Love your extra space in a fully finished suite for extra income or the in-laws & growing family plus a triple garage. Indulge in the flex space for your home office, media room, or open your senses & refresh your soul in your gym space. The possibilities are endless at Cameron. Show Home available by appointment.
General Info
| MLS Listing ID: R2911190 | Bedrooms: 6 | Bathrooms: 6 | Year Built: 2023 |
| Parking: N/A | Heating: Forced air | Lotsize: 5995.5 sqft | Air Conditioning : N/A |
| Home Style: N/A | Finished Floor Area: N/A | Fireplaces: Sprinkler System-Fire | Basement: Full (Finished) |
Amenities/Features
- Private setting
