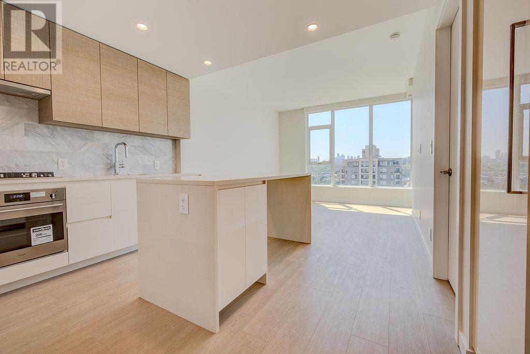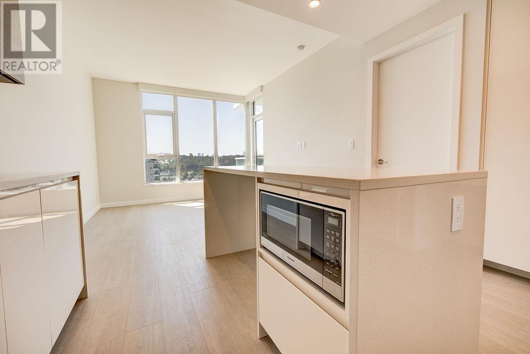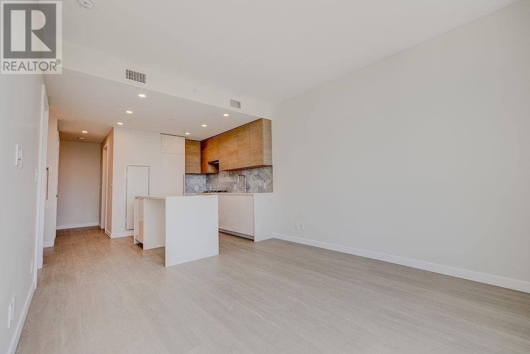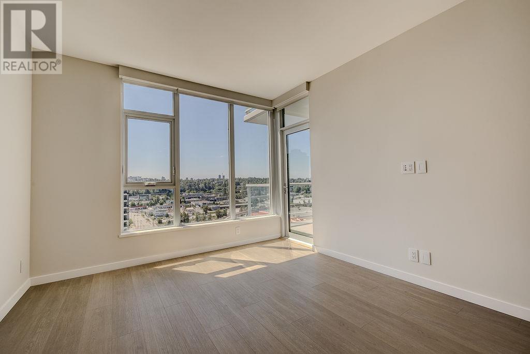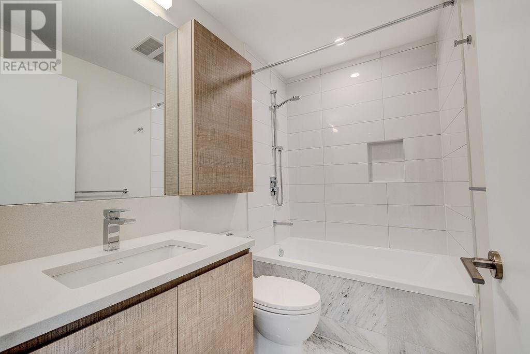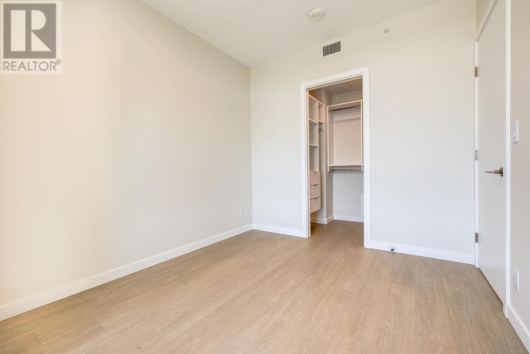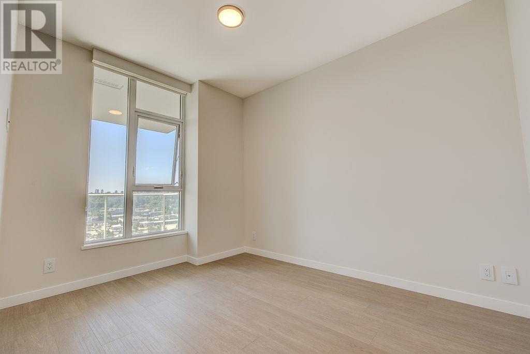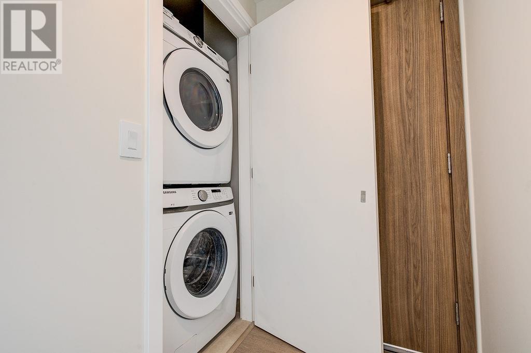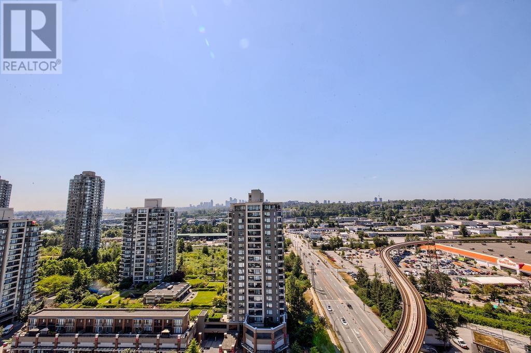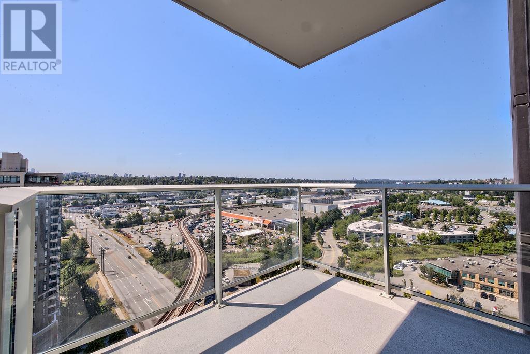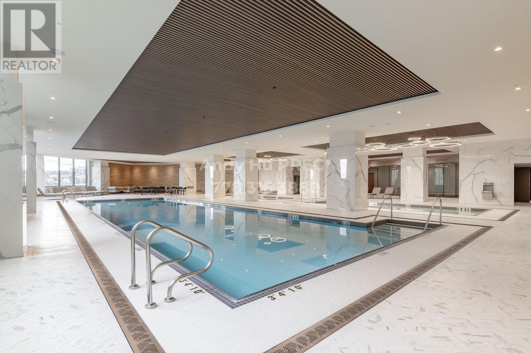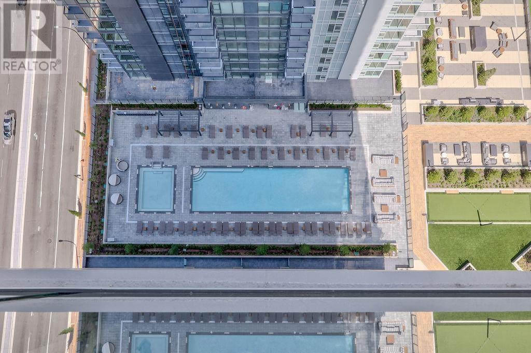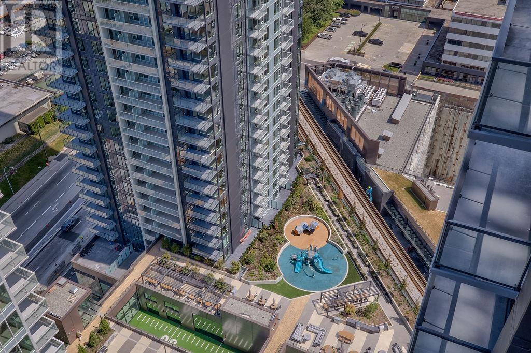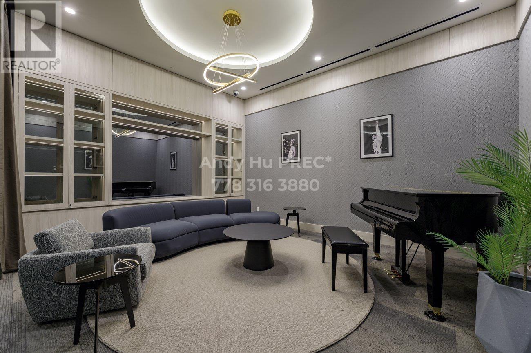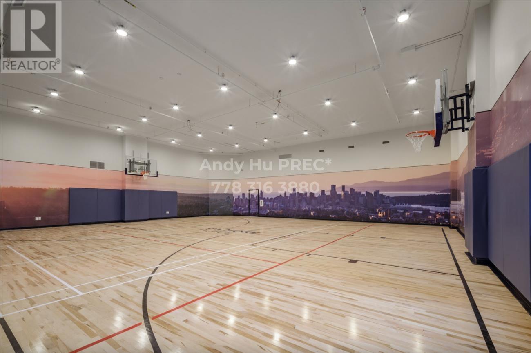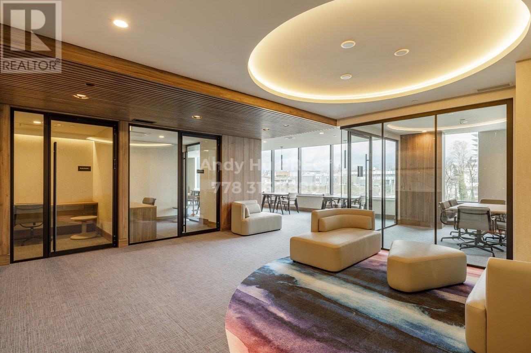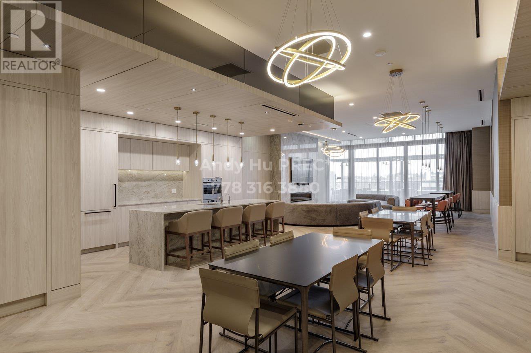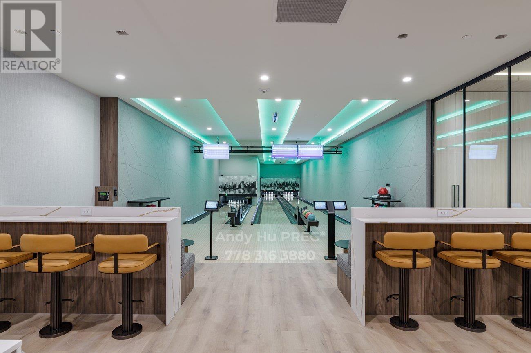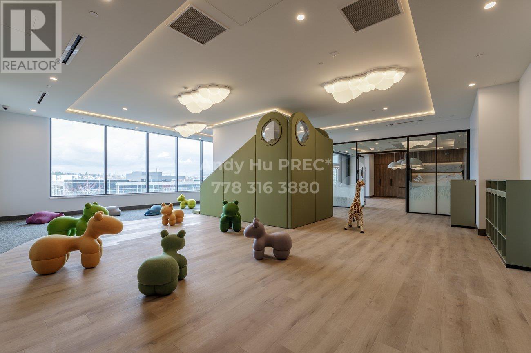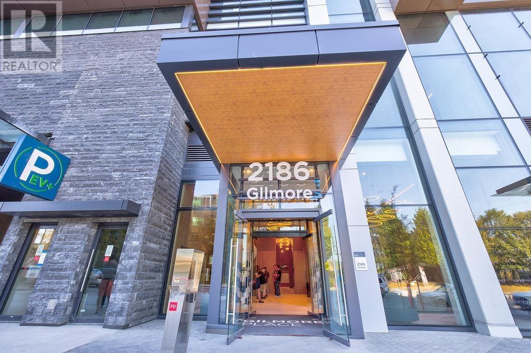Description
This is your golden opportunity! Step into a brand-new 1 Bed, 1 Bath haven featuring extra storage via storage & Bike Locker. Experience the apex of contemporary living at Gilmore Place, where luxury meets convenience in one extraordinary setting. Picture sleek residences alongside upscale shopping, dining, and office spaces, all enhanced by 75,000 square feet of unmatched amenities. Relish sunset views from the Sky Lounge, tranquil strolls in private green spaces, or unwind in the sauna and steam room. Enjoy top-notch features like a golf simulator, rooftop dog park, cutting-edge fitness center, pools, and a multi-sport court. With Gilmore Skytrain Station just steps away and Highway 1 minutes from your door, Gilmore Place connects you seamlessly to the vibrant Lower Mainland. Book your showing today!Open House Dec 29 12-2pm PST
General Info
| MLS Listing ID: R2910817 | Bedrooms: 1 | Bathrooms: 1 | Year Built: 2024 |
| Parking: N/A | Heating: Heat Pump | Lotsize: 0 | Air Conditioning : Air Conditioned |
| Home Style: N/A | Finished Floor Area: N/A | Fireplaces: Smoke Detectors, Sprinkler System-Fire | Basement: N/A |
Amenities/Features
- Central location
