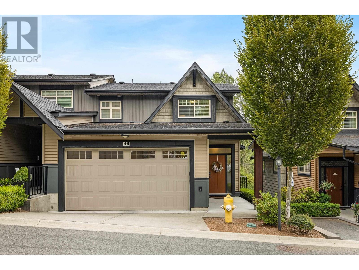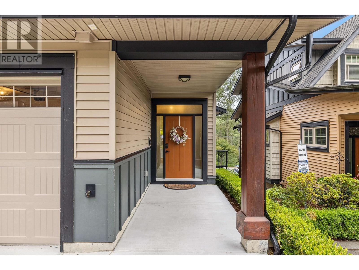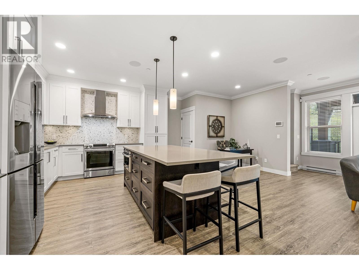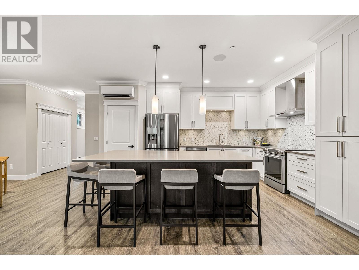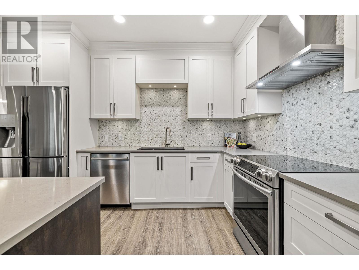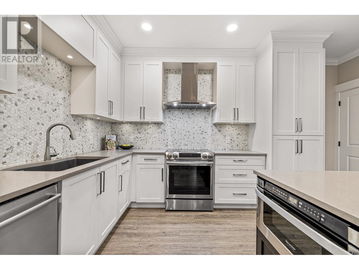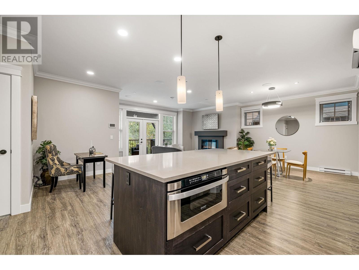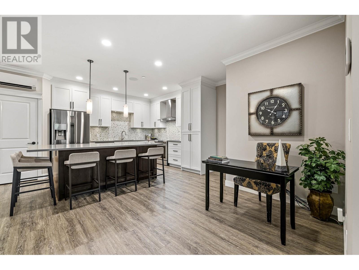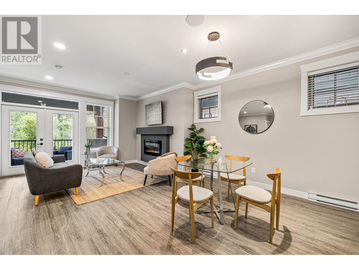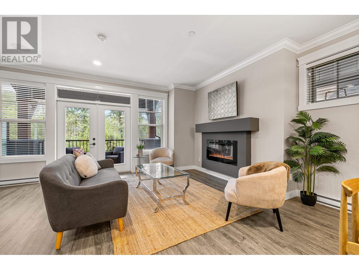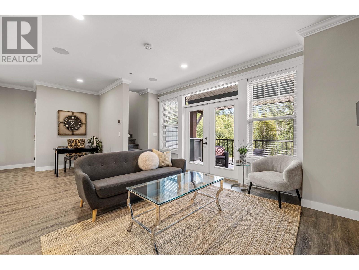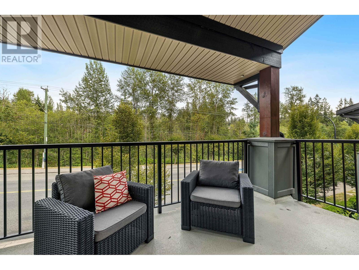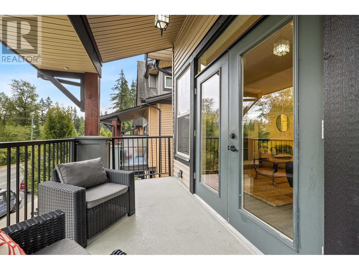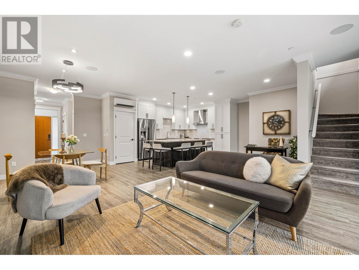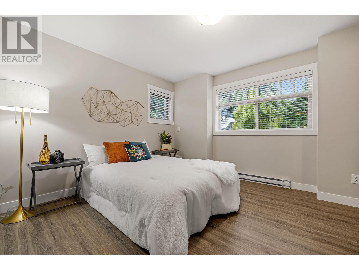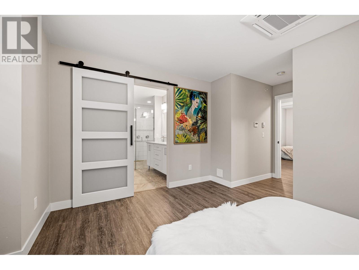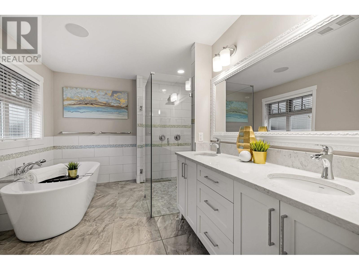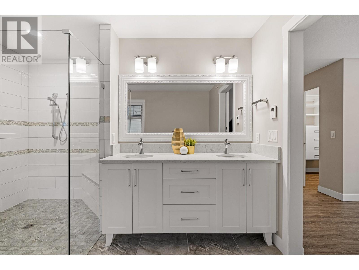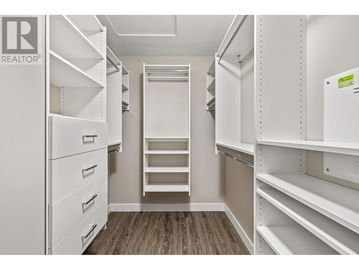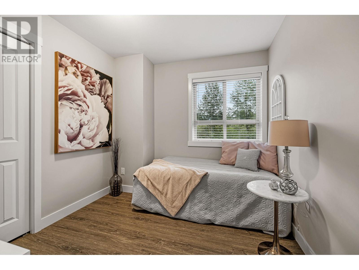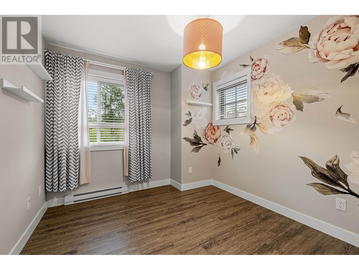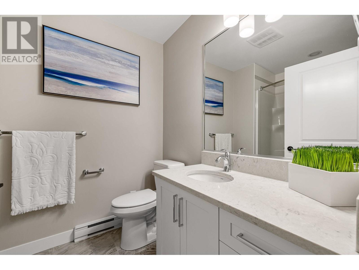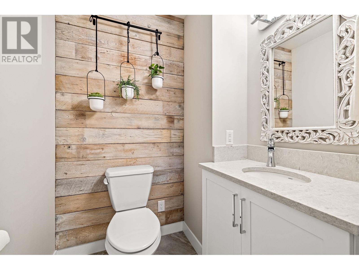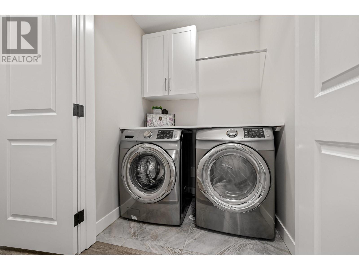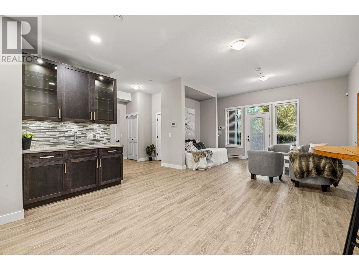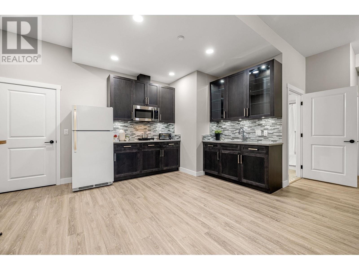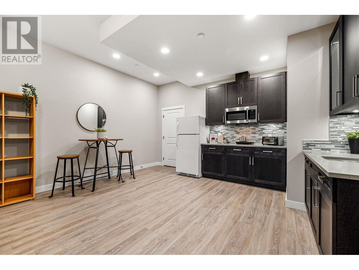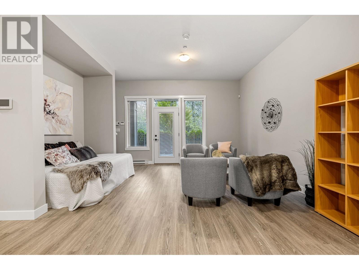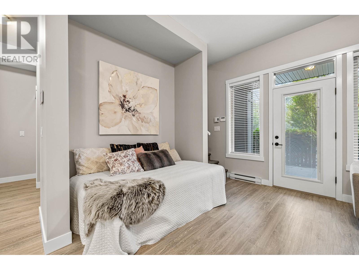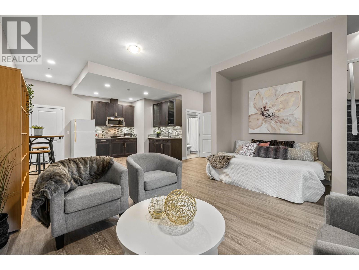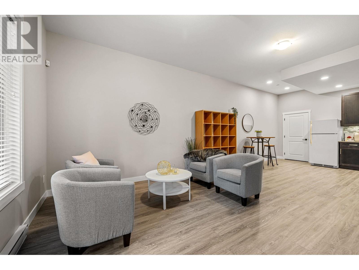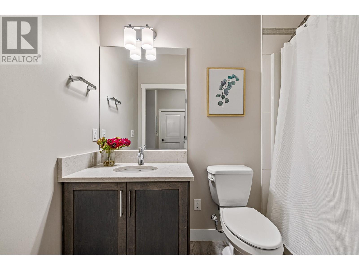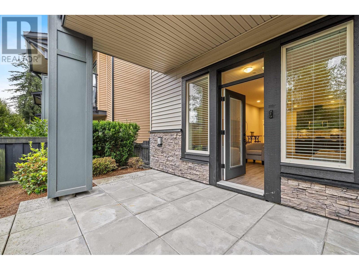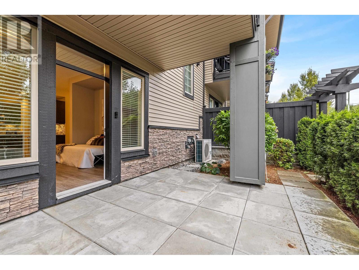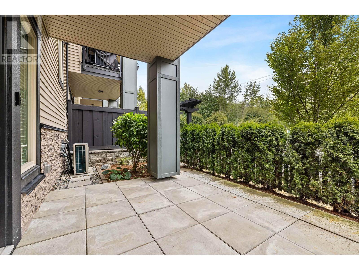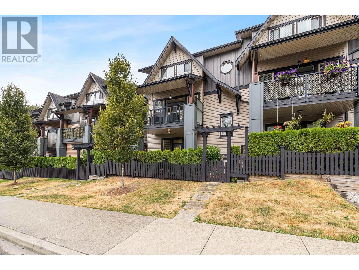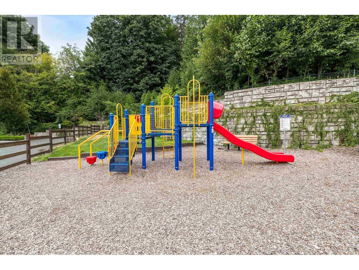Description
Welcome to this exquisite END UNIT 3 bed, 4 bath townhome offering 2,495 sqft of high-end finishings, including crown molding, a custom extended island to seat 6, and even a $1,200 drawer microwave! The primary ensuite is a luxurious retreat with a 5x4 step-free shower, standalone tub, double sinks & ample storage. Enjoy the comfort & endless entertainment with upgraded soundproofing between floors & in-ceiling surround sound speakers throughout the home. The versatile lower level has a separate entrance - a studio suite with kitchenette - offers flexible living options for a nanny, extended family, or the kid who is never leaving. The lower patio is upgraded with hot tub connections & the side by side double garage is spacious enough for a truck. Enjoy ample street parking, a community playground & the benefit of great neighbours. With A/C & plenty of storage, this home provides both luxury & practicality, making it the perfect place to live while someone else maintains the grass!
General Info
| MLS Listing ID: R2910709 | Bedrooms: 3 | Bathrooms: 4 | Year Built: 2017 |
| Parking: N/A | Heating: Baseboard heaters | Lotsize: 0 | Air Conditioning : N/A |
| Home Style: N/A | Finished Floor Area: N/A | Fireplaces: N/A | Basement: Unknown (Finished) |
Amenities/Features
- Central location
