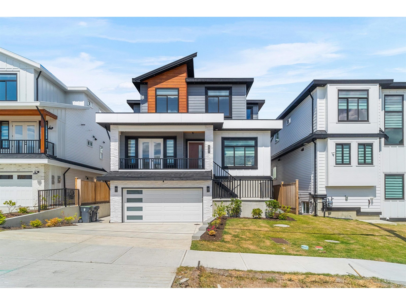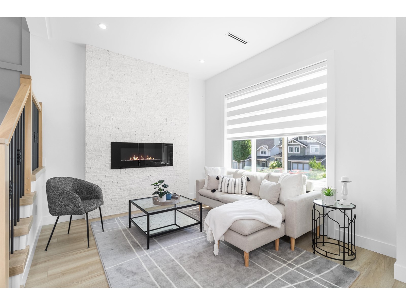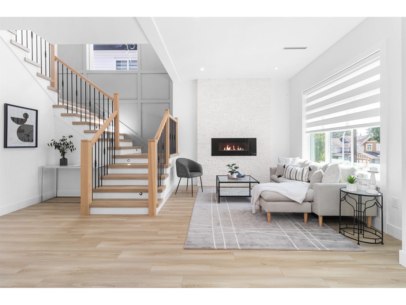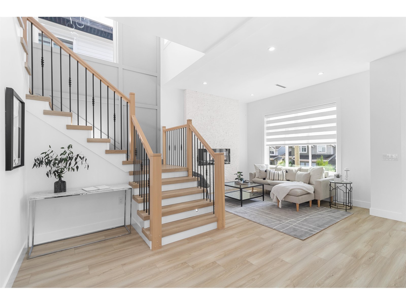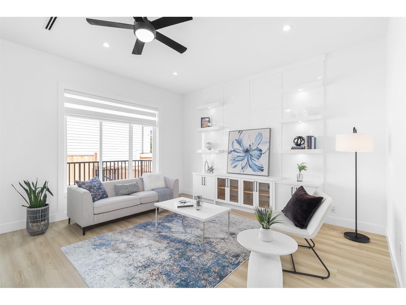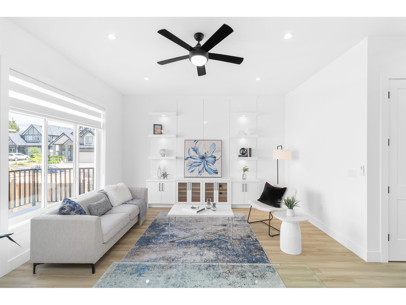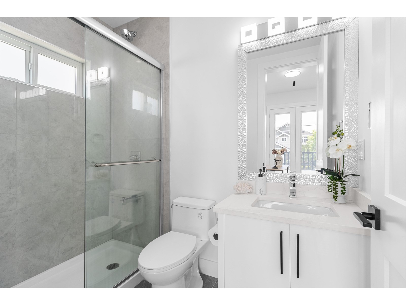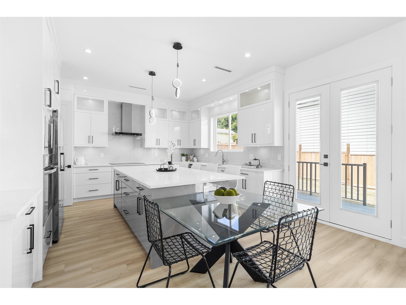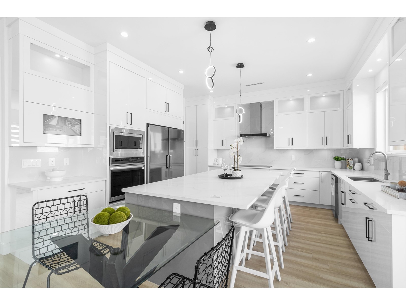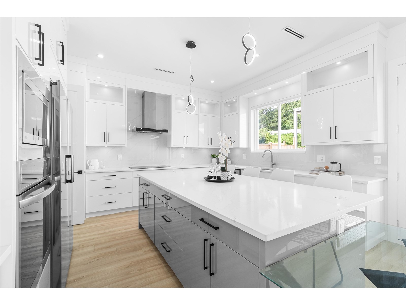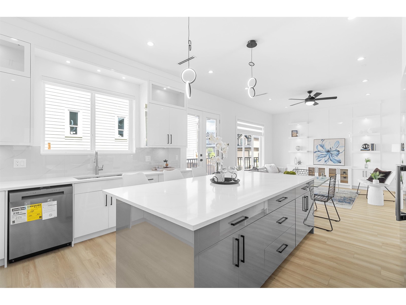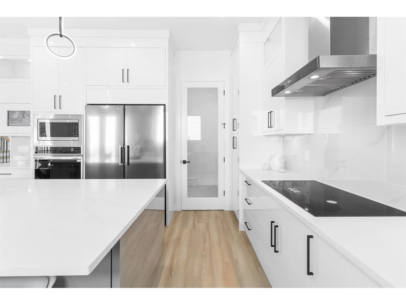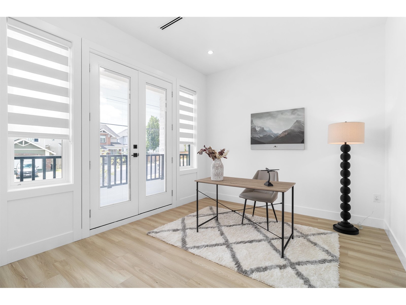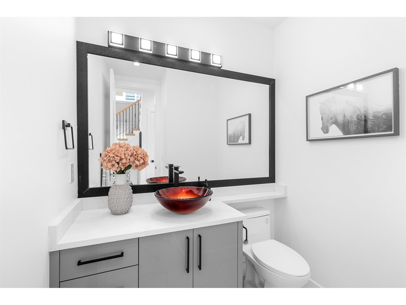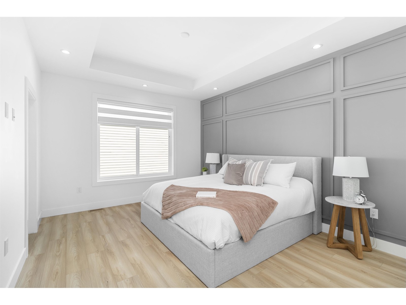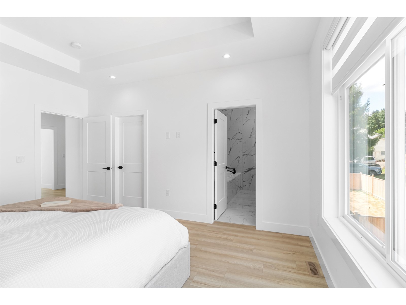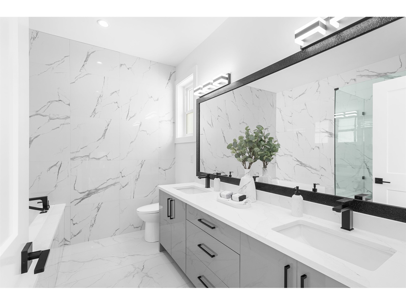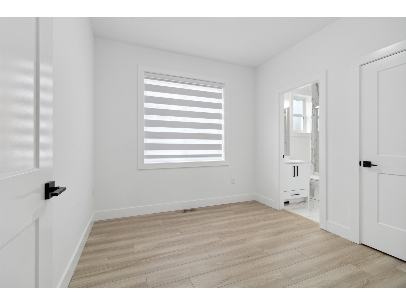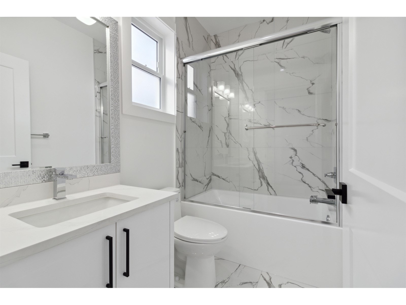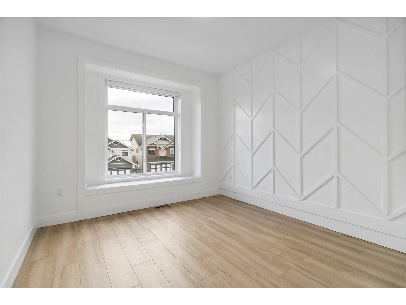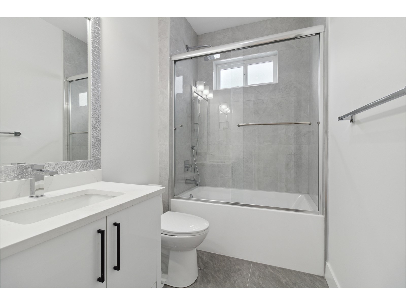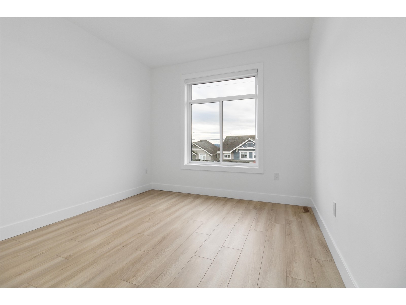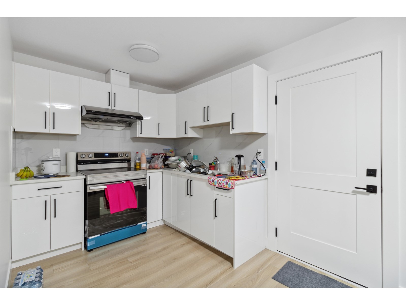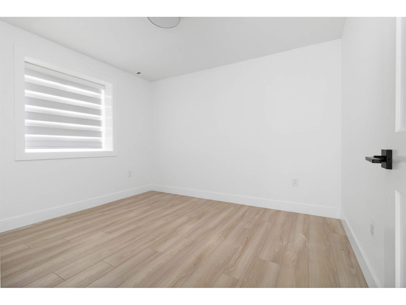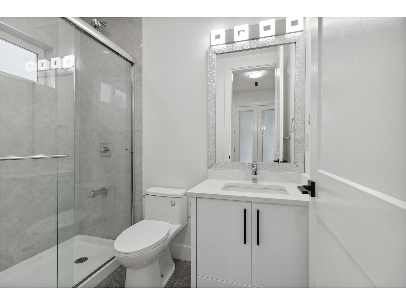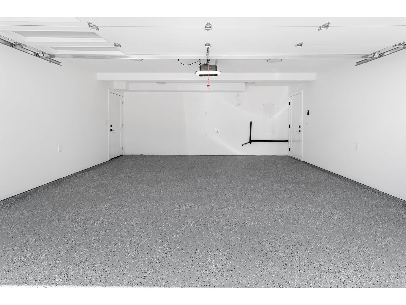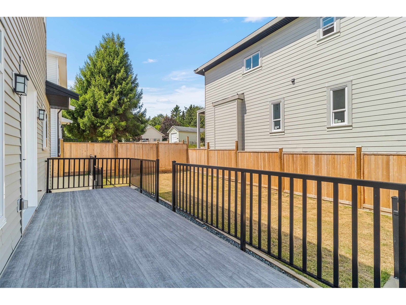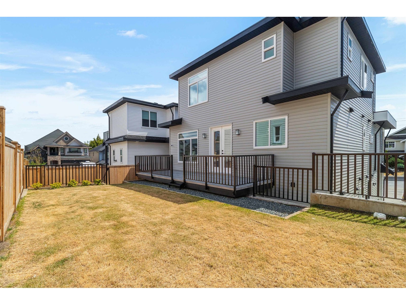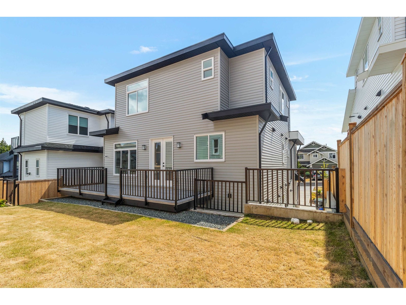Description
Brand New 3 storey house with Legal Suite in prestigious area of Langley. Total 7 bedrooms, 7 bath 3650 sf house inc garage. Main floor features open layout plan with Great room, Elegant kitchen with Kitchen-aid stainless steel appliances package, quartz countertops, Huge pantry with all rough in's to transfer into spice kitchen. Main floor also has bonus of bedroom/office with separate entry & full bath. upstairs 4 bdrms & 3 full bath. Master with 5 piece ensuite & walk in closet. One bedroom legal suite in basement plus another rec room with bedroom & full bath for main floor use & has separate entrance as well. Extensive plumbing & lighting fixtures, Stainless Steel Appliances, Air conditioning and much more. No expense spared. 2-5-10 warranty. Close to both levels of School, shopping & recreation. OPEN HOUSE SUNDAY SEPT 15th, 2-4PM.
General Info
| MLS Listing ID: R2909488 | Bedrooms: 7 | Bathrooms: 7 | Year Built: 2024 |
| Parking: N/A | Heating: Forced air | Lotsize: 4000 sqft | Air Conditioning : Air Conditioned |
| Home Style: N/A | Finished Floor Area: N/A | Fireplaces: Smoke Detectors | Basement: N/A |
