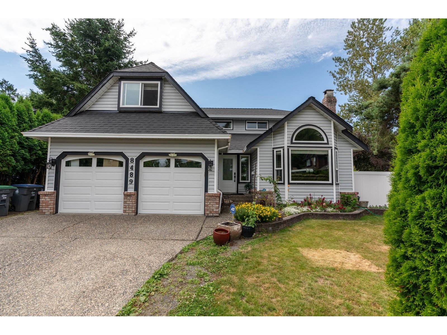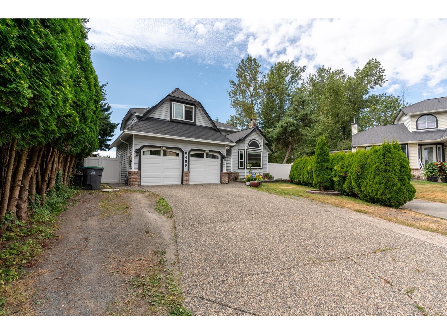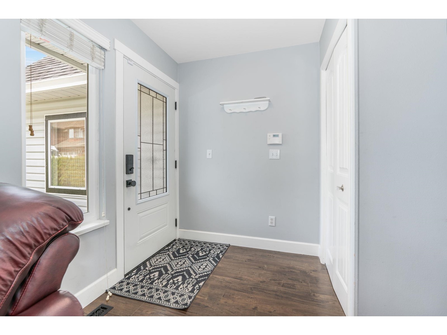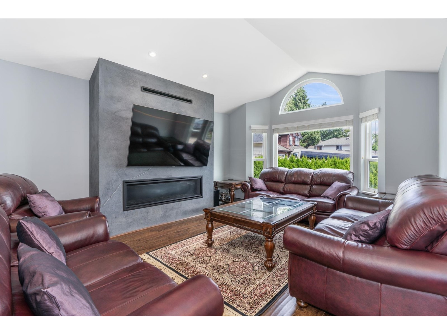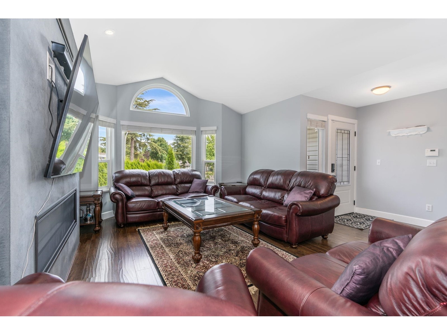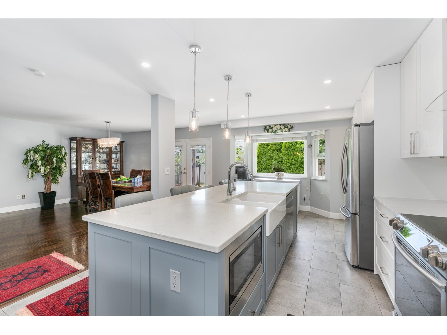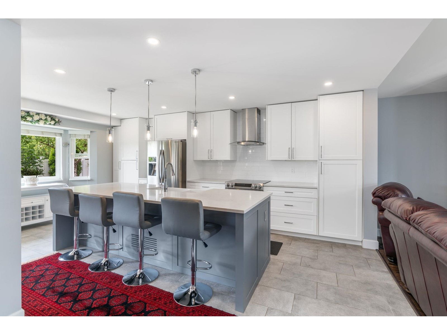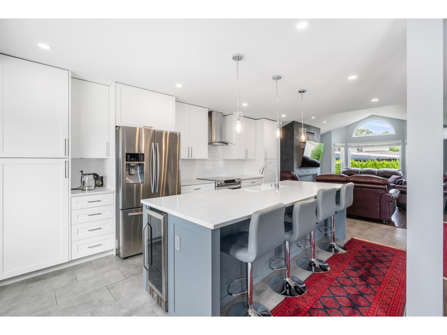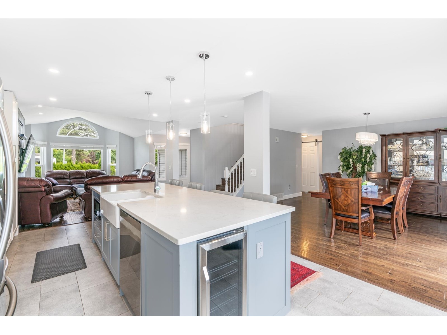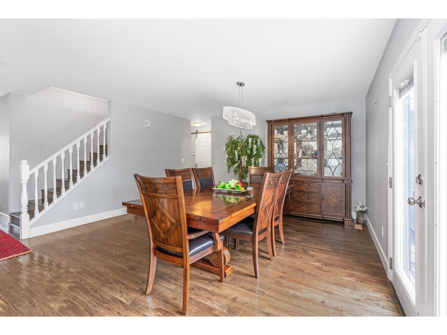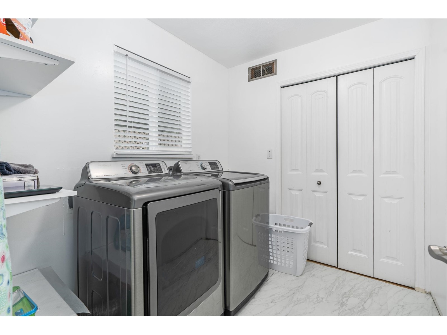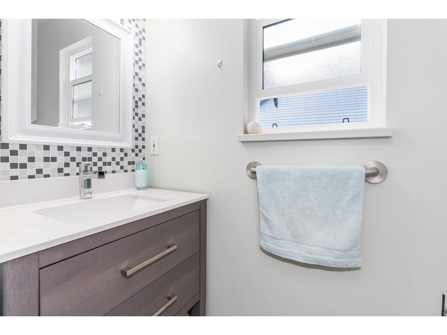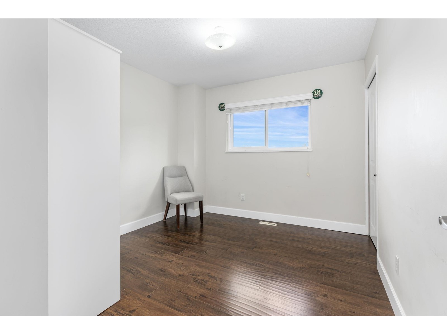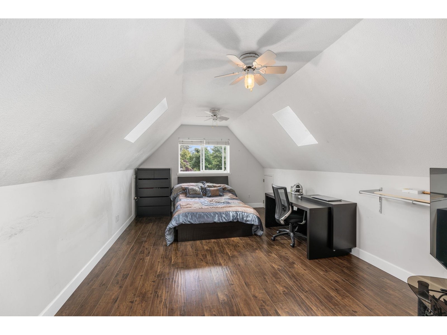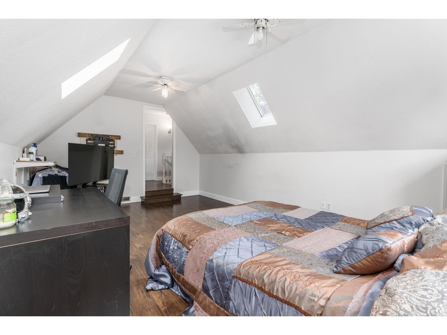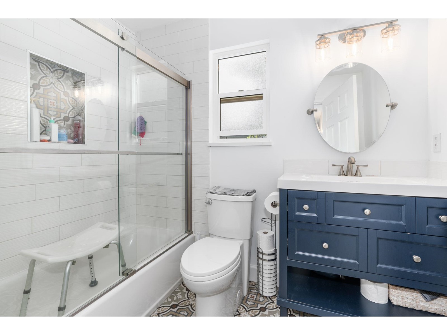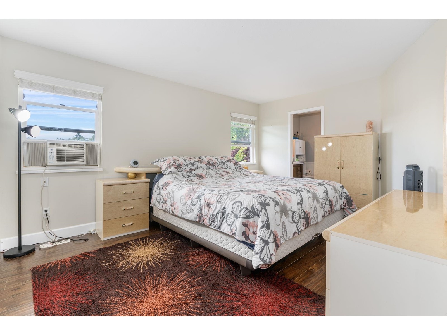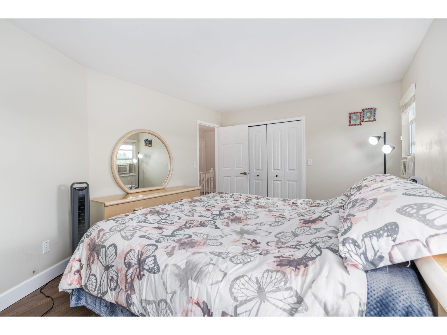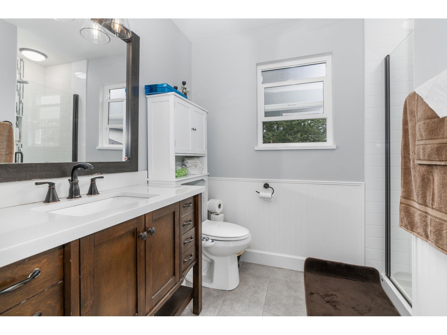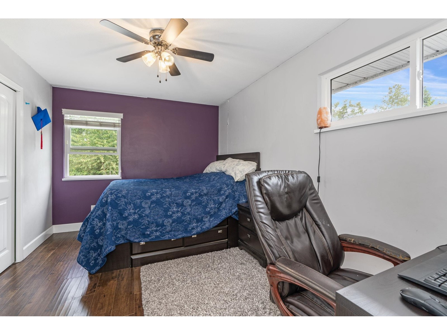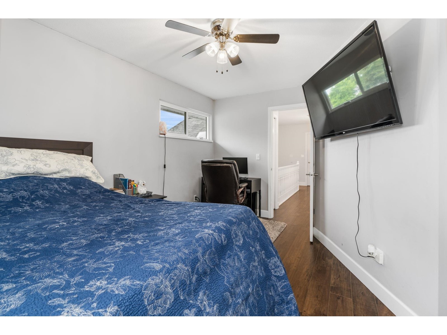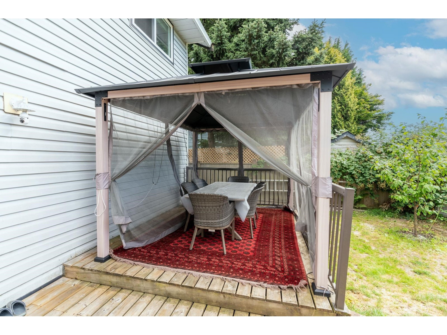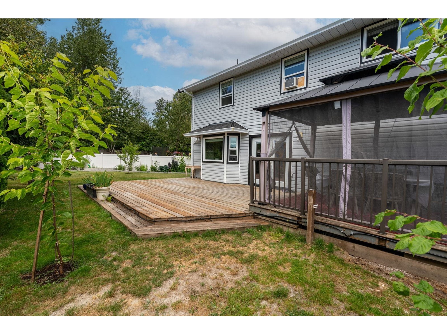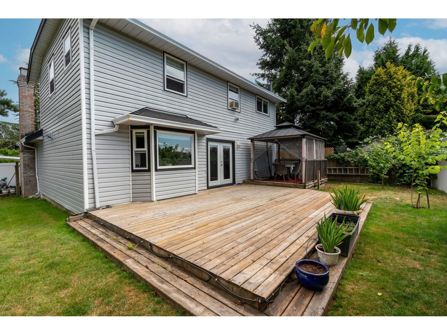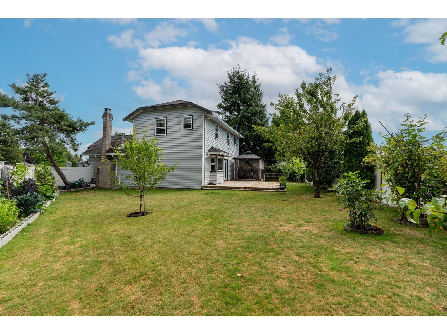Description
This exquisite 4-bedroom, 3-bathroom home features numerous upgrades, including new wood floors, a custom kitchen with a giant island, farmhouse sink, and stone countertops. The living room boasts vaulted ceilings and a 5-foot linear gas fireplace. The large family room has French doors leading to a spacious wood patio and a huge grassy yard. Upstairs, the master bedroom includes a private ensuite with a walk-in shower. Two additional bedrooms, a massive rec room (or fourth bedroom), and another full bathroom complete the upstairs. Upgrades include a new fence, hot water tank, renovated washrooms, modernized laundry room, deck with gazebo, 220v electric charger in the double-wide garage, smart thermostat, and upgraded door lock. The property also offers side RV parking and a fully fenced yard with west exposure. This home is a true paradise!!!
General Info
| MLS Listing ID: R2908587 | Bedrooms: 4 | Bathrooms: 3 | Year Built: 0 |
| Parking: Garage | Heating: Forced air | Lotsize: 7072 sqft | Air Conditioning : N/A |
| Home Style: Storage | Finished Floor Area: N/A | Fireplaces: N/A | Basement: Crawl space |
