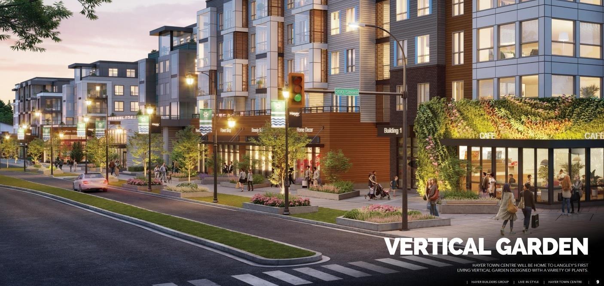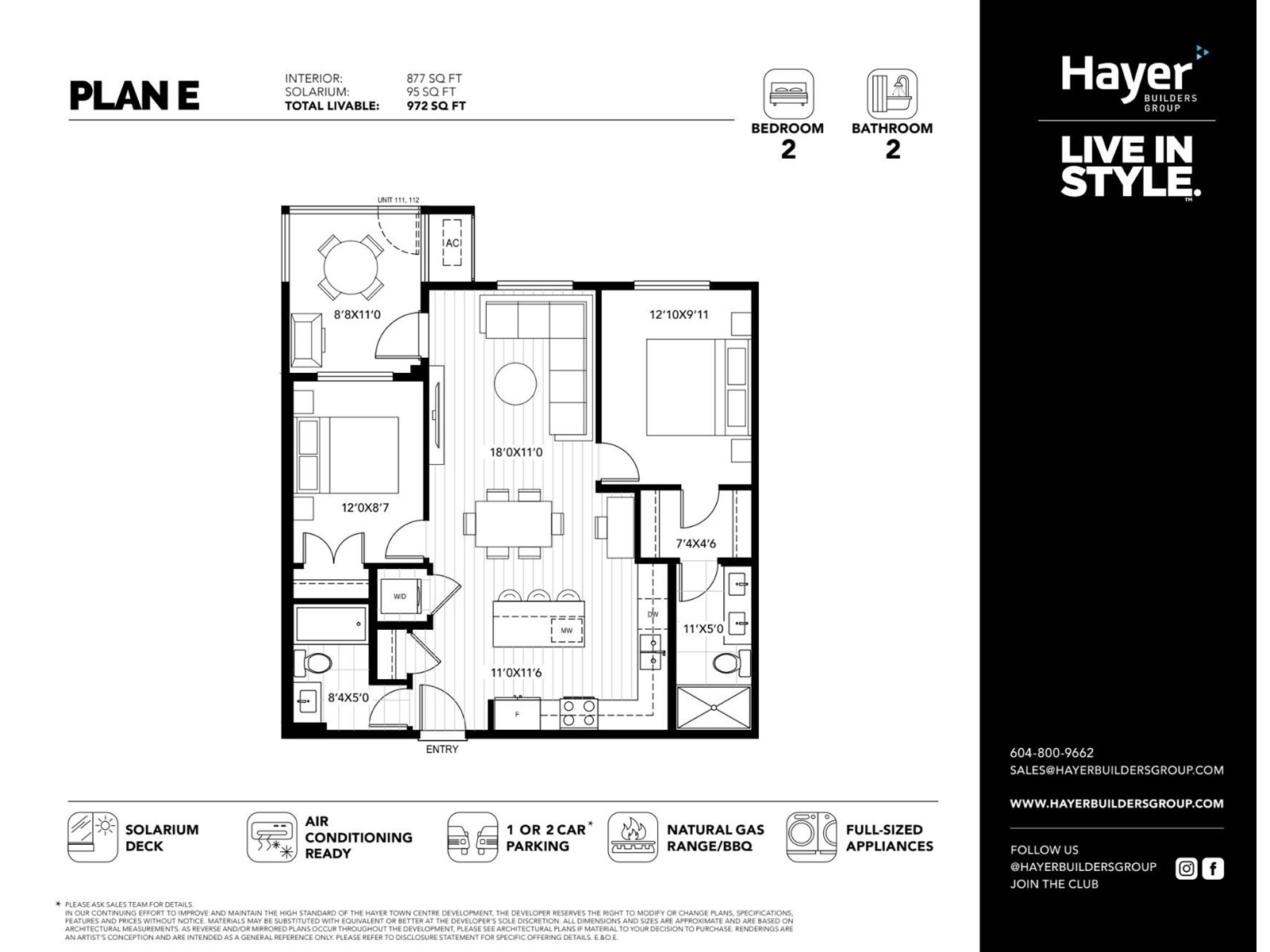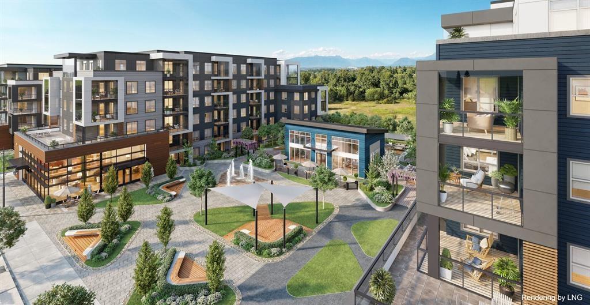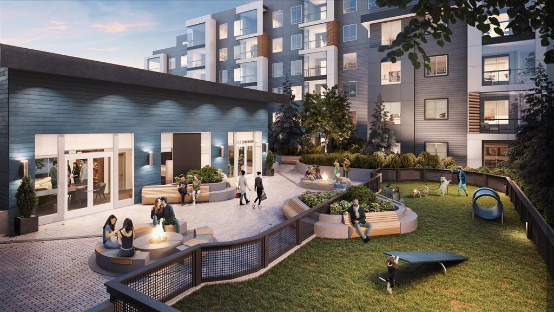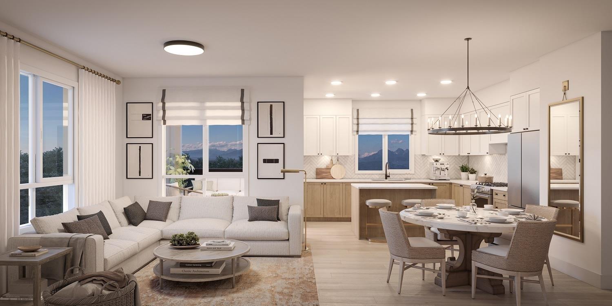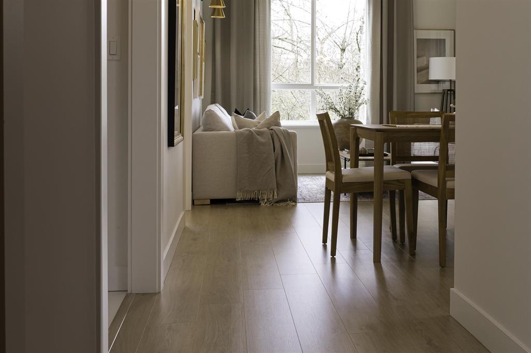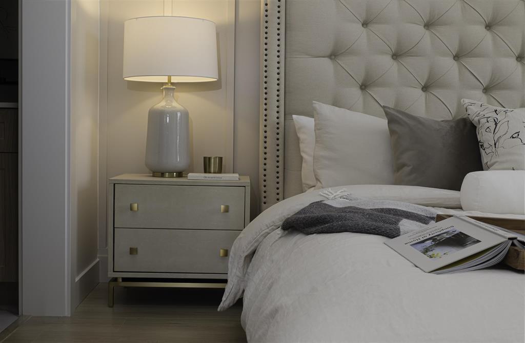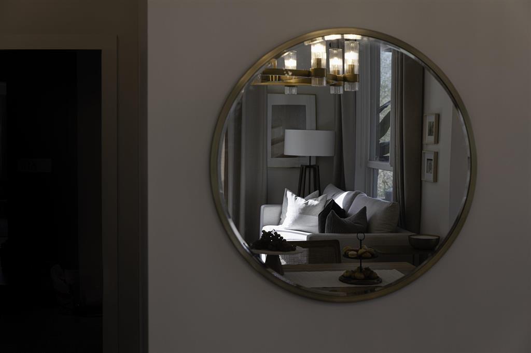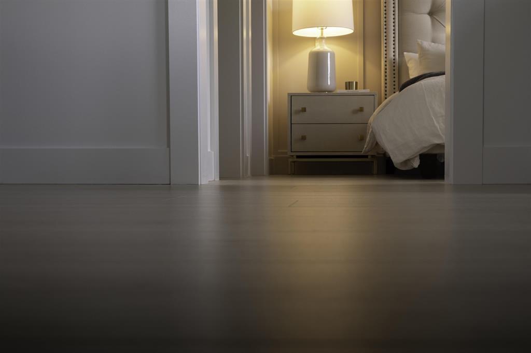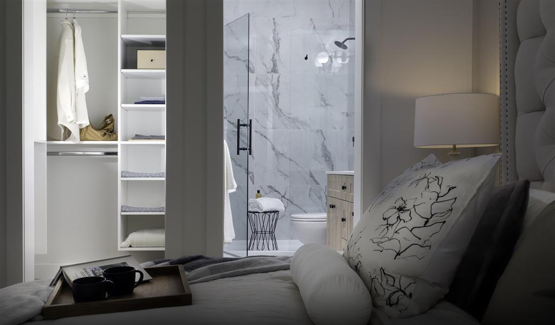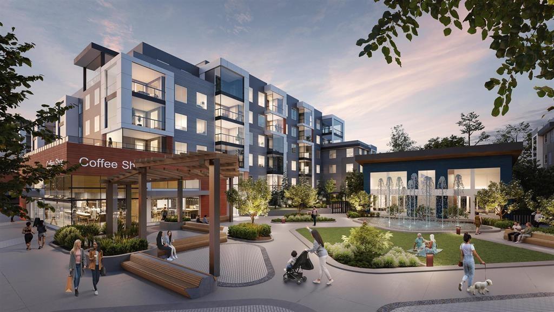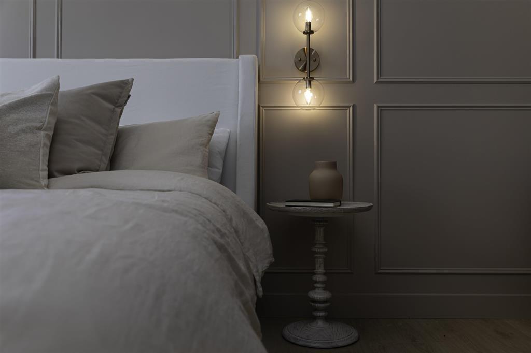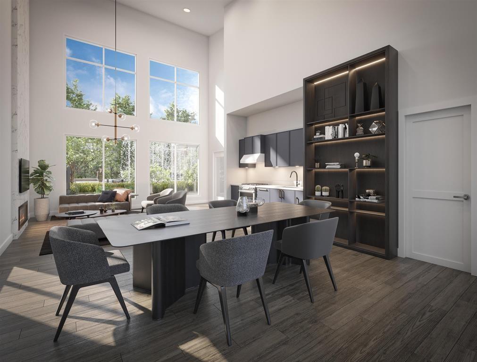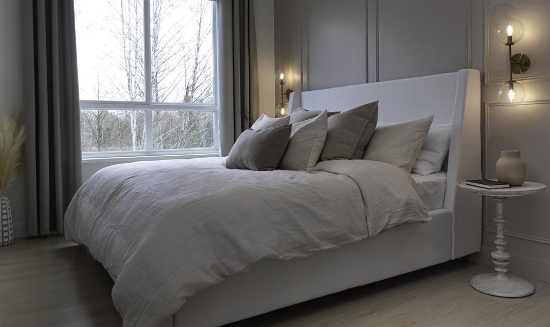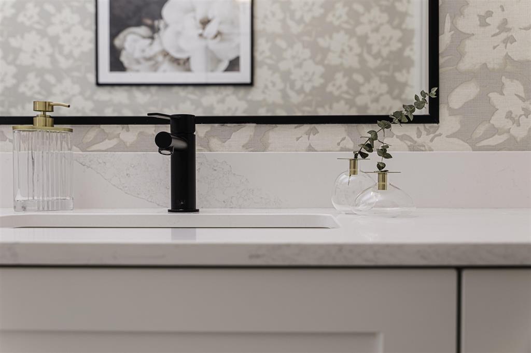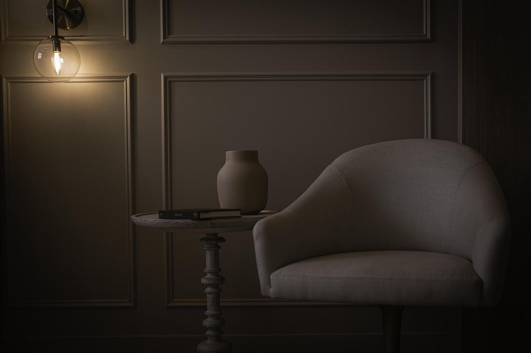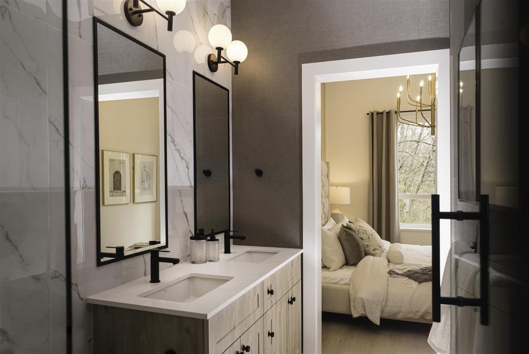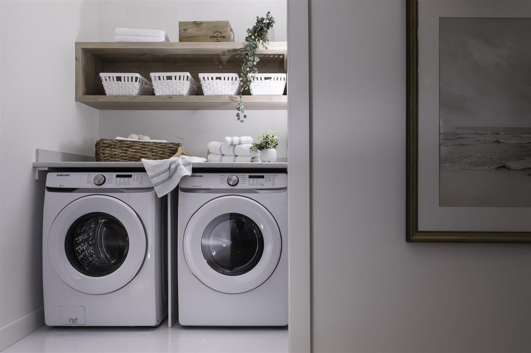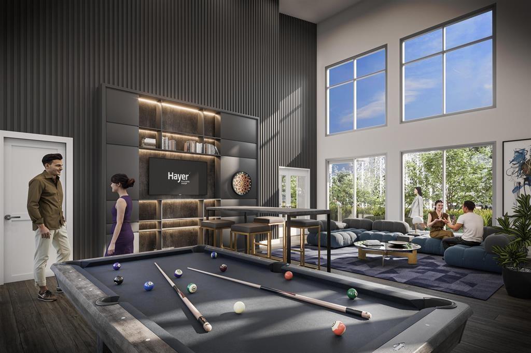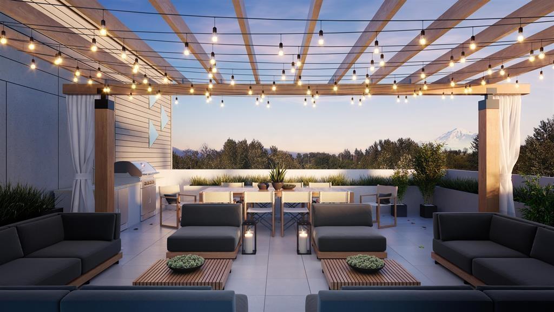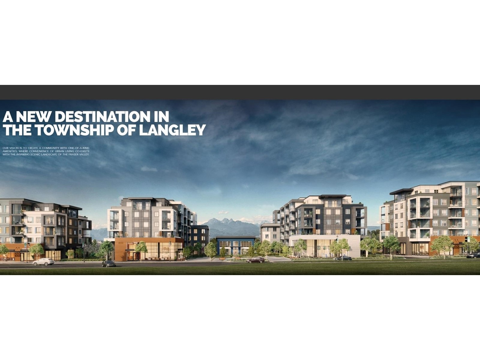Description
Hayer Town Centre - A Modern Master Planned Community in West Langley w/ 35,000 SQ.FT of shops & services. This WEST FACING E PLAN is located in building 2 with views of the courtyard, far away from the buzzing sounds of 200th street. Features, 2 BED/2 BATHS (856 SQFT of living space)+95 SQFT private enclosed solarium w/ retractable glass & gas BBQ outlets for all season patio living. 1 Storage & 2 car parking stalls included. Timeless interior design with a classic colour scheme. Gourmet kitchens, Gas Cooktop with a large kitchen islands, soft close cabinetry & quartz counters. High End Stainless Steel Appliances. Noise dampening acoustic construction. 2-5-10 Warranty included. The stand-alone amenity building offers 2 entertainment spaces with a games & party room & opens onto two outdoor fire-pits. Fully fenced dog park with a one of a kind and Langley's 1st Vertical Garden, rooftop decks & a luxurious designed lobby with 24 hour concierge & parcel lockers. Dont miss your opportunity to call this place HOME
General Info
| MLS Listing ID: R2907017 | Bedrooms: 2 | Bathrooms: 2 | Year Built: 2024 |
| Parking: N/A | Heating: Baseboard heaters | Lotsize: N/A | Air Conditioning : N/A |
| Home Style: Storage | Finished Floor Area: N/A | Fireplaces: Smoke Detectors, Sprinkler System-Fire | Basement: None |
