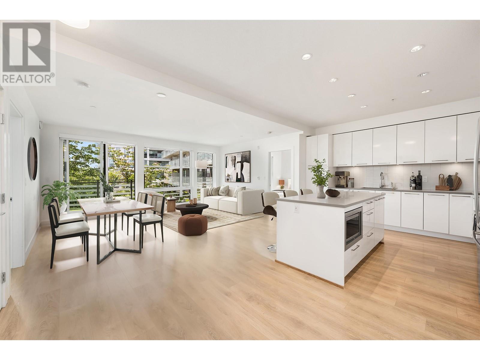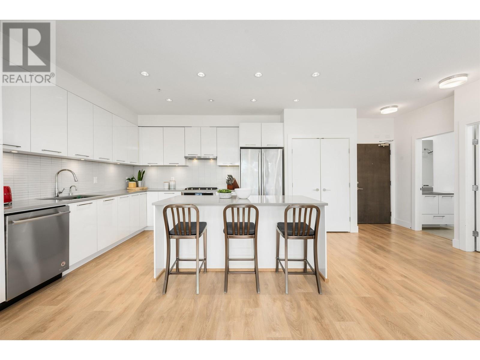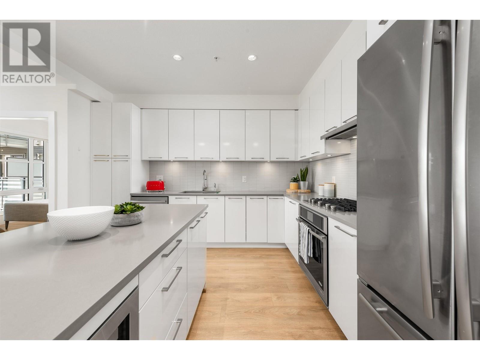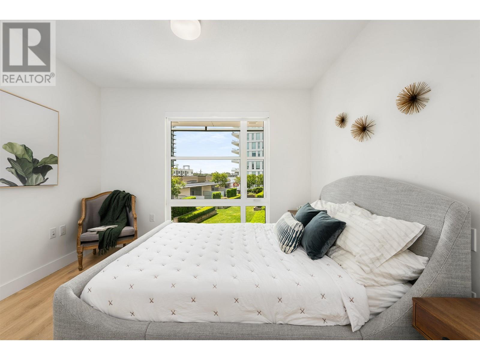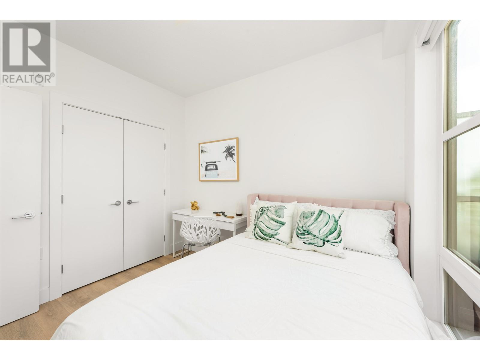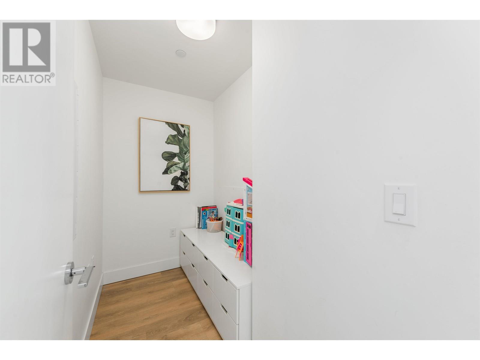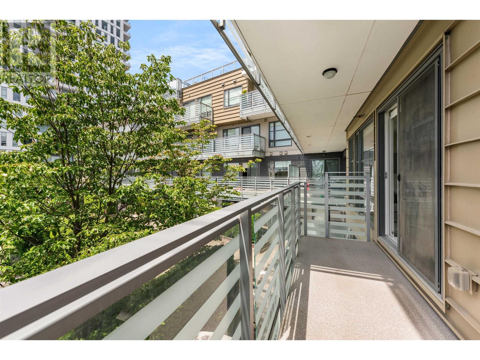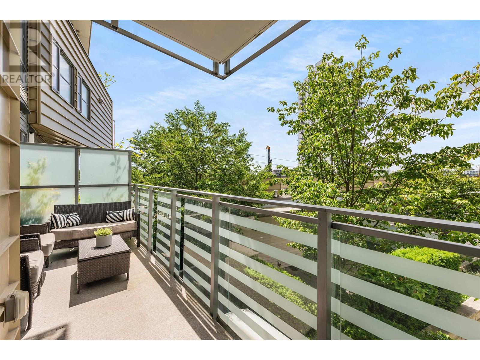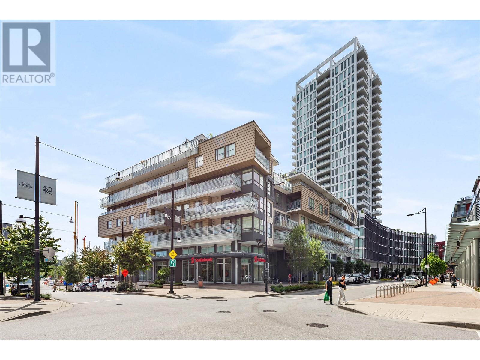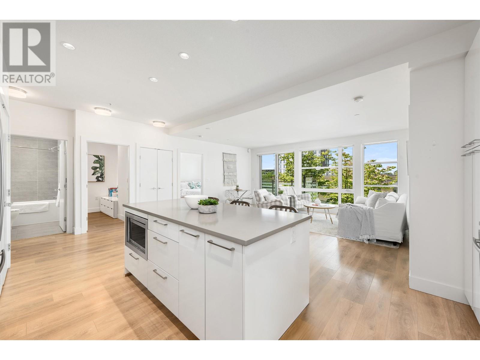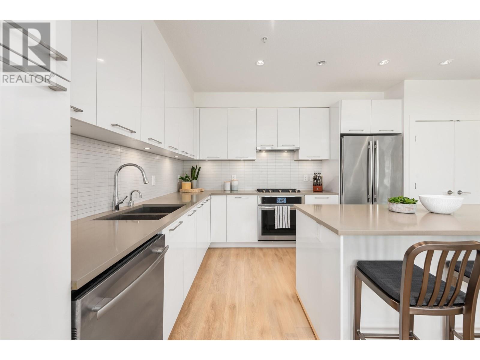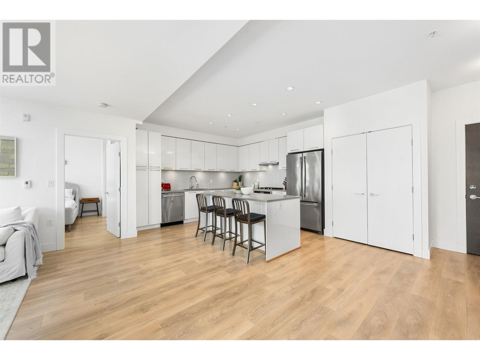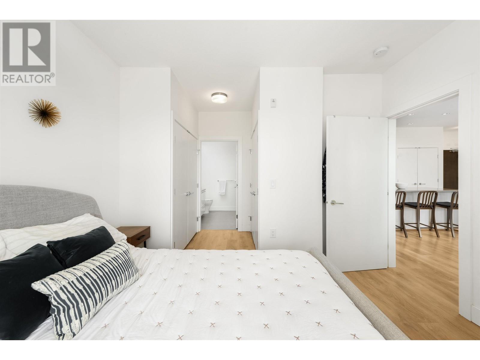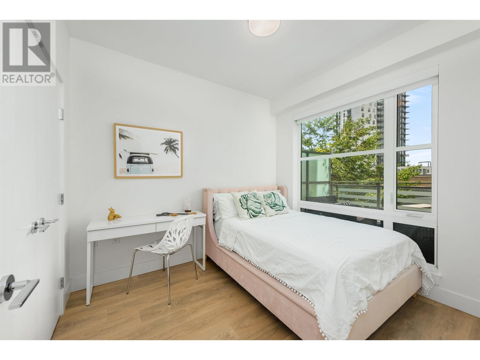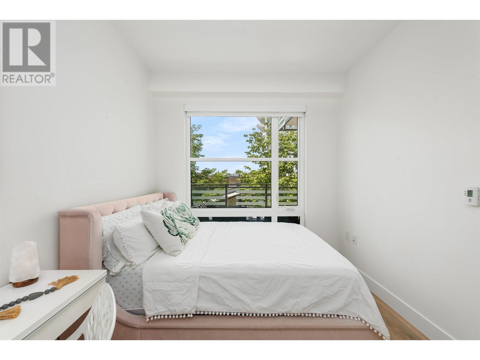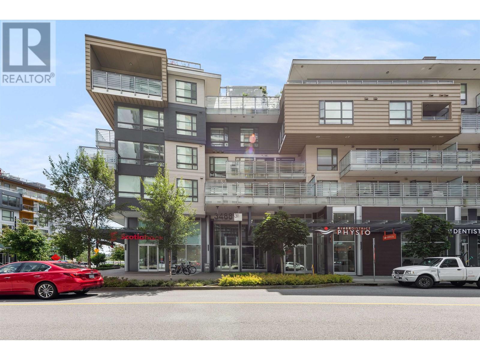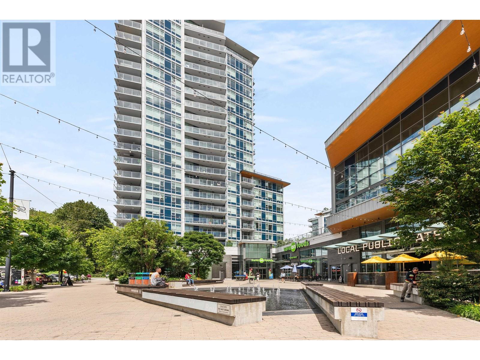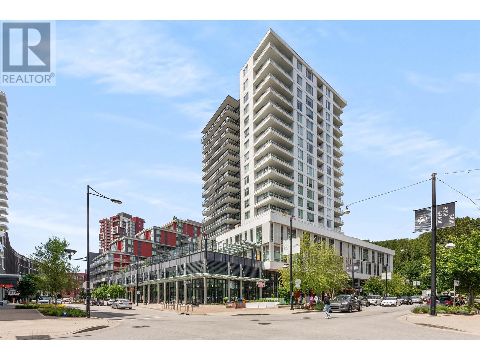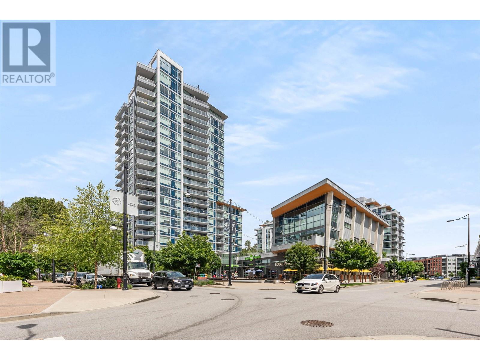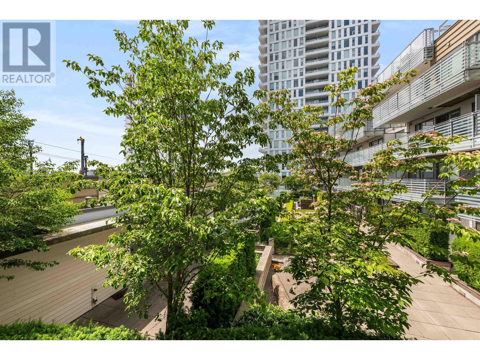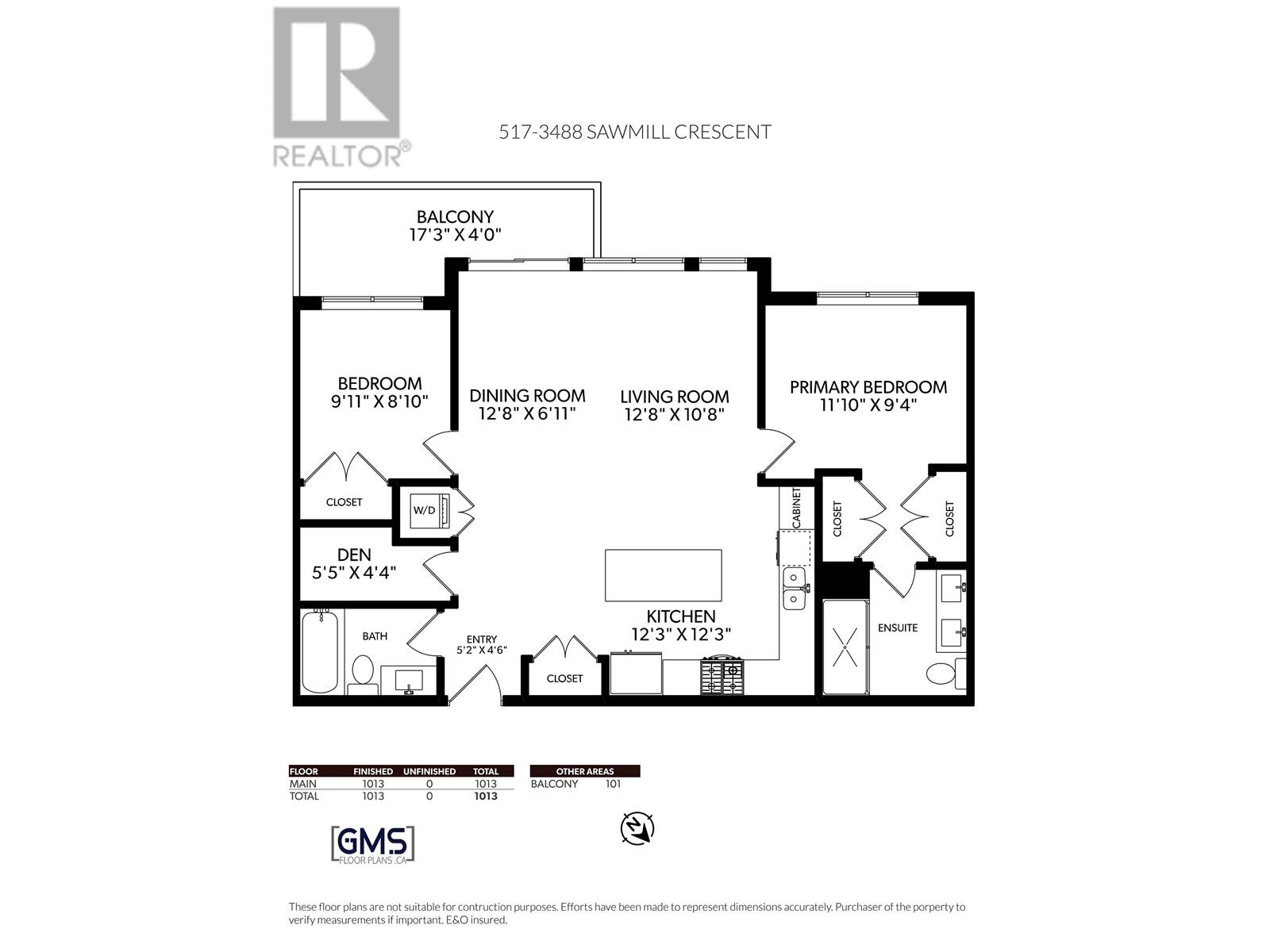Description
Welcome to this stunning 2 bed, 2 bath upper-level condo featuring a modern aesthetic and a thoughtful layout with bedrooms on opposite sides of the spacious living room. Enjoy cooking in the large kitchen with ample cupboards and a generous island. A versatile flex room offers additional living space or storage. Radiant heating ensures comfort throughout. This condo includes 1 parking spot and 1 storage unit. The building boasts fantastic amenities such as a gym, pool, party room, and visitor parking. Located in a mid-rise, newer building in the prime newly developed River District, just steps from the water and walking paths, and across the street from grocery stores, restaurants, and shops. School Catchment: Champlain Heights Annex & Community Elementary, Killarney Secondary. Pet & Rental Friendly. Move-in ready! Virtual staging utilized furnishings not included.
General Info
| MLS Listing ID: R2905849 | Bedrooms: 2 | Bathrooms: 2 | Year Built: 2018 |
| Parking: N/A | Heating: Hot Water, Radiant heat | Lotsize: N/A | Air Conditioning : N/A |
Amenities/Features
- Central location
- Elevator
