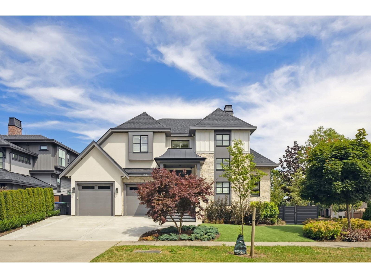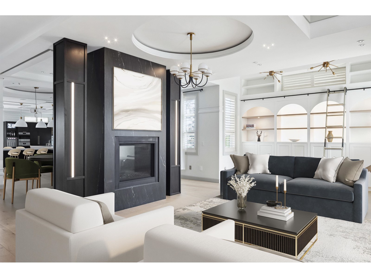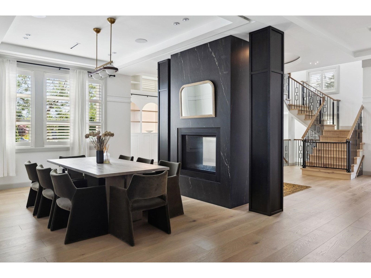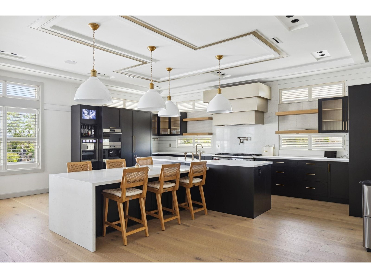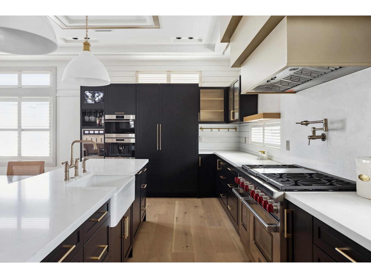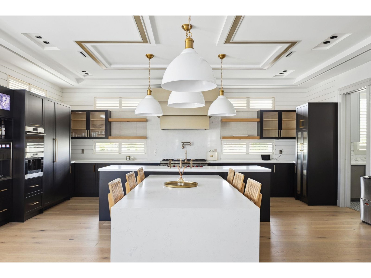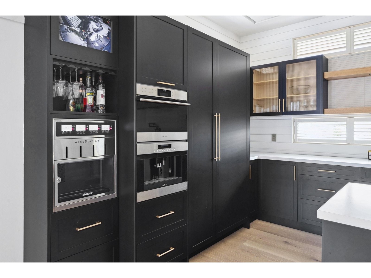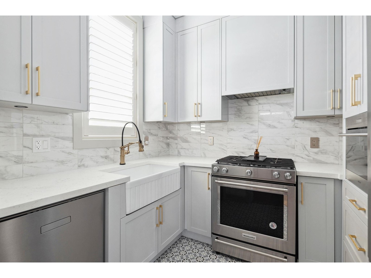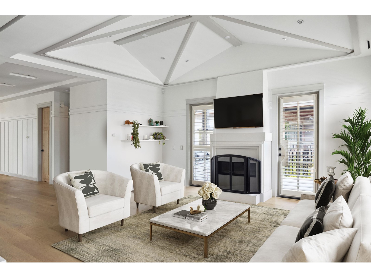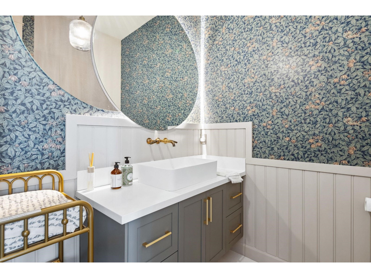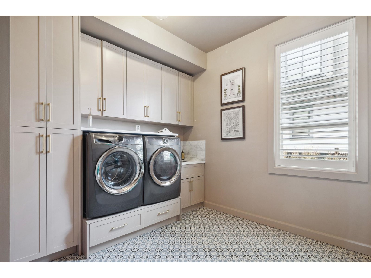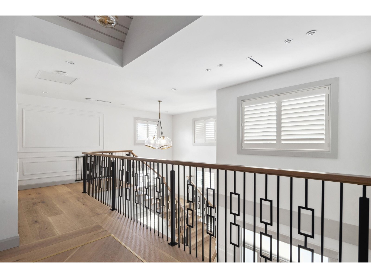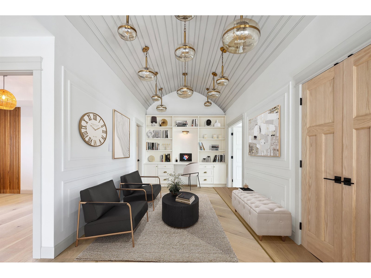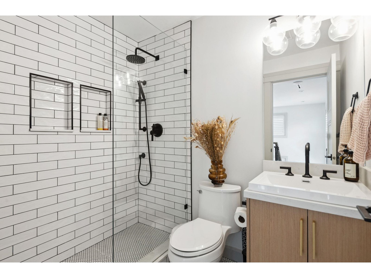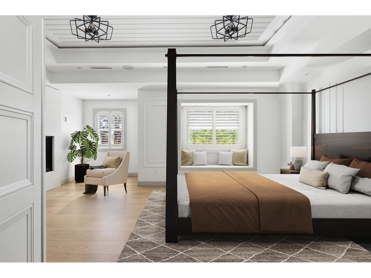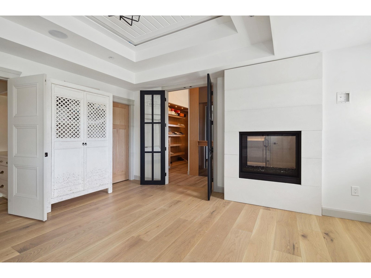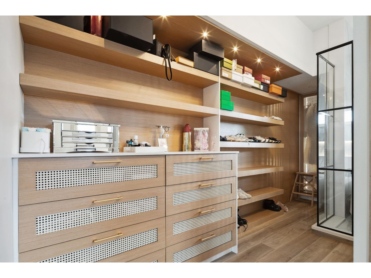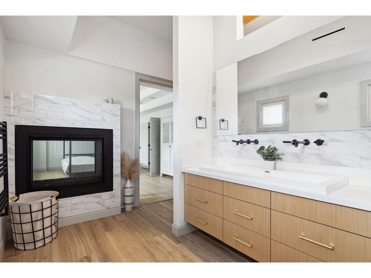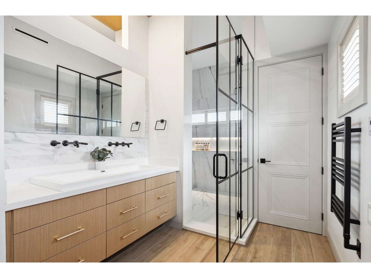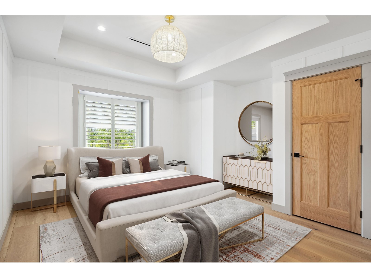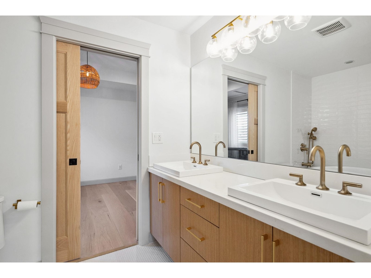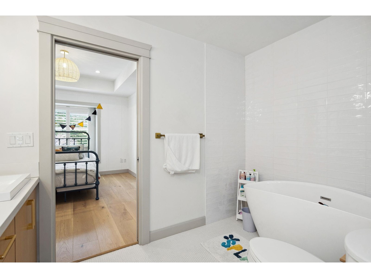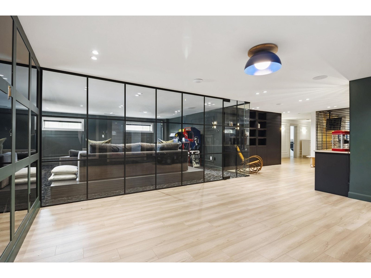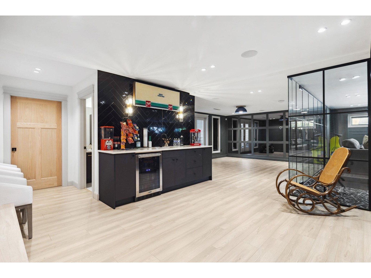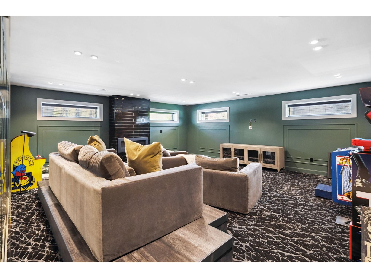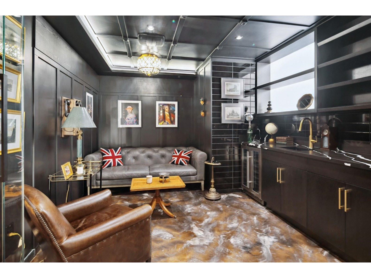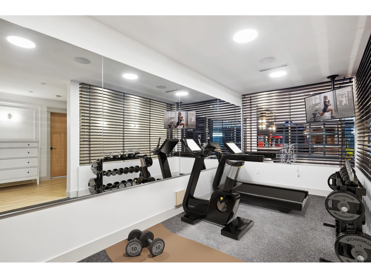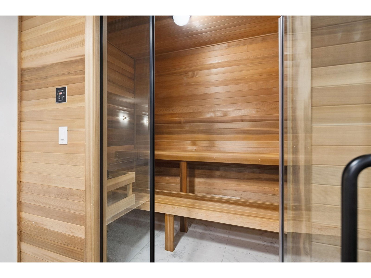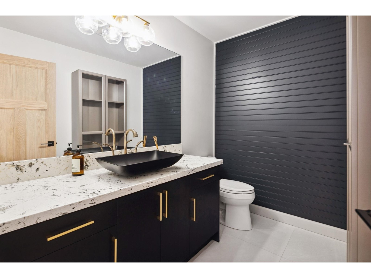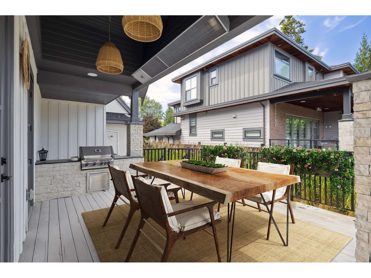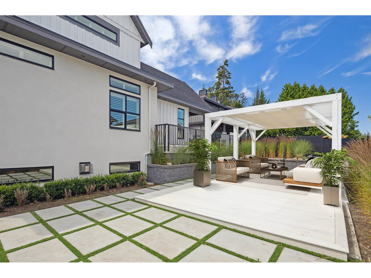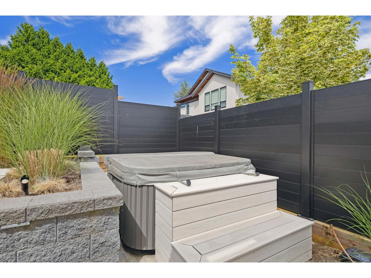Description
Step into luxury in this 6,001 sq. ft. executive home by Wild & Herringbone Interiors. This 5-bed, 6-bath residence features handcrafted millwork, elegant design, and a gourmet chef's kitchen with WOLF appliances and a wok kitchen. The main floor is bright and cozy with oversized windows and a stone fireplace. Enjoy radiant heating, hardwood floors, central air conditioning, a smart control panel, and a high-end security audio system. The basement offers a theater, wet bar, cigar room, play area, gym, sauna, and an extra bedroom with an ensuite bathroom. The fully fenced yard includes a large patio, hot tub, and play area. This prime location is a short commute to the prestigious Southridge School, Morgan Crossing Mall, and Morgan Golf Course. You're steps away from soccer fields, tennis courts, parks, and a playground across the street. Don't miss this dream setup for any family!
General Info
| MLS Listing ID: R2905529 | Bedrooms: 5 | Bathrooms: 6 | Year Built: 0 |
| Parking: N/A | Heating: Radiant heat | Lotsize: 9157 sqft | Air Conditioning : Air Conditioned |
| Home Style: N/A | Finished Floor Area: N/A | Fireplaces: Security system | Basement: Full |
