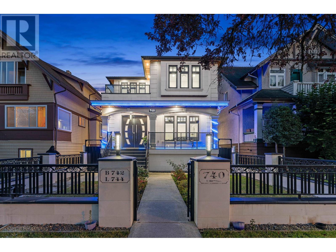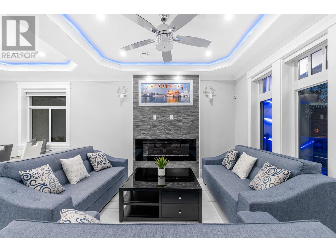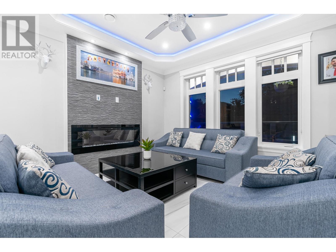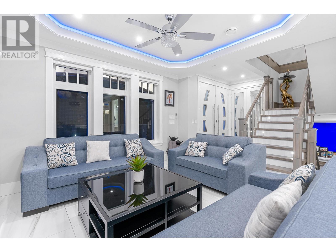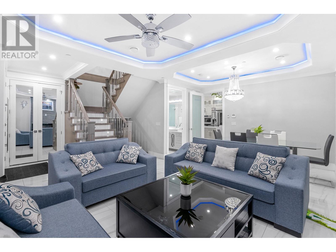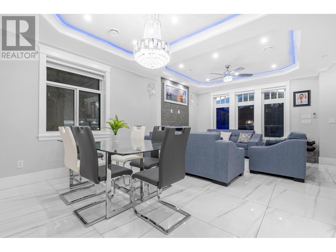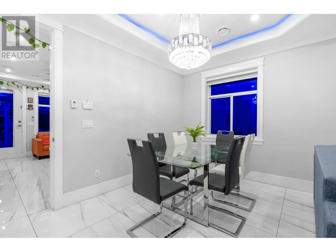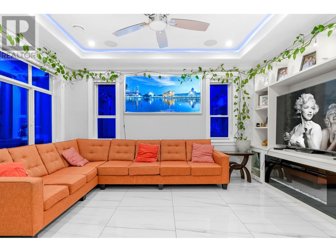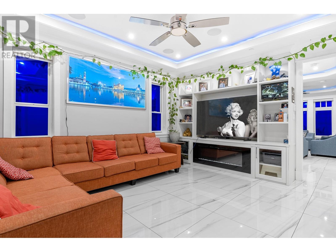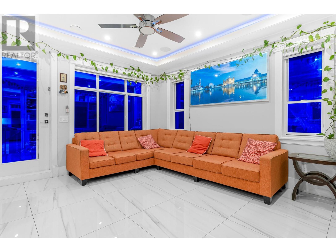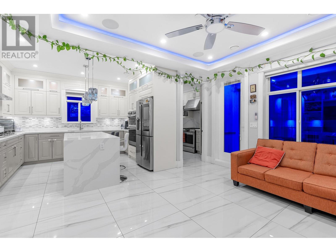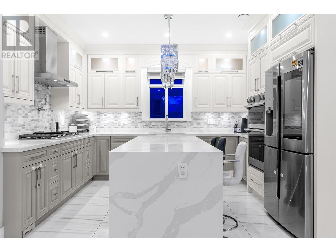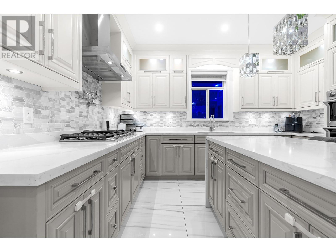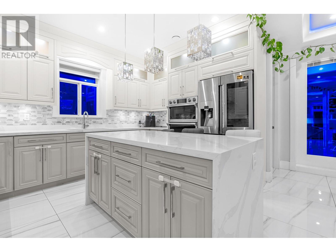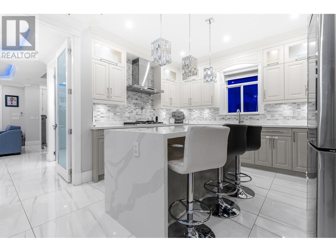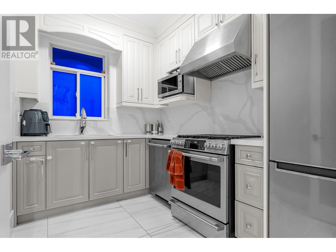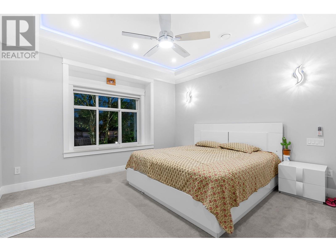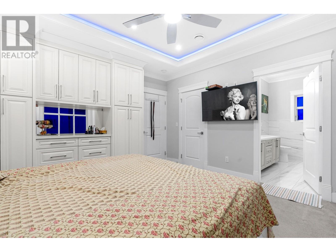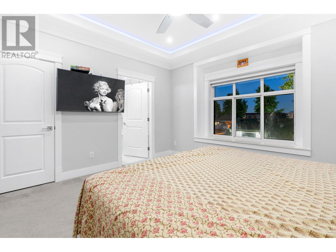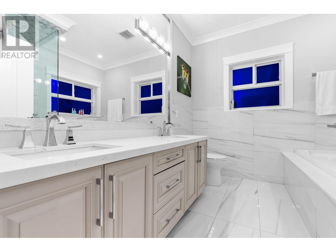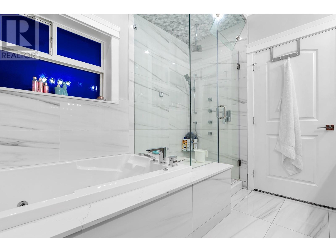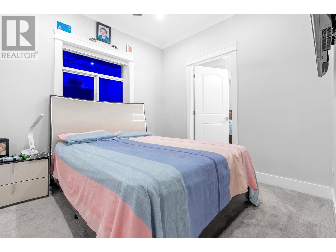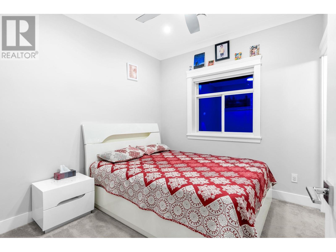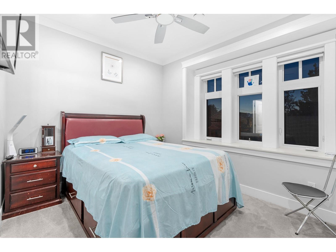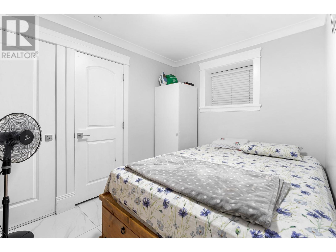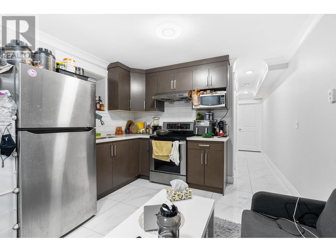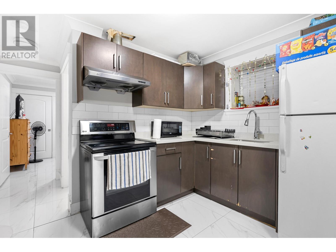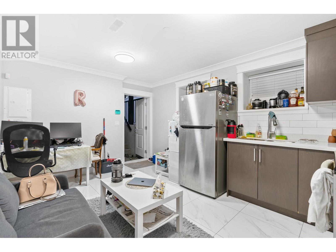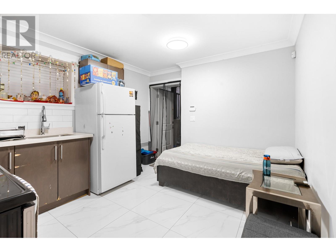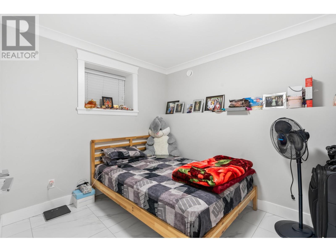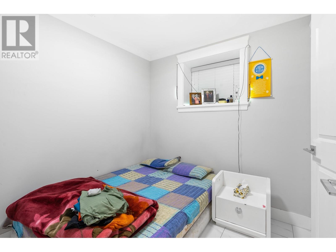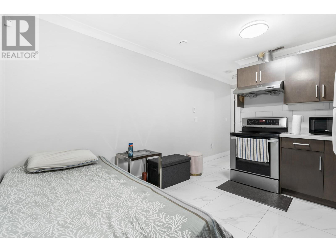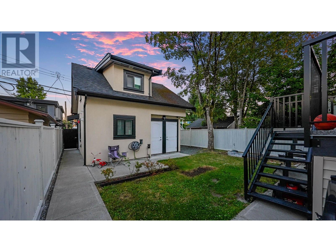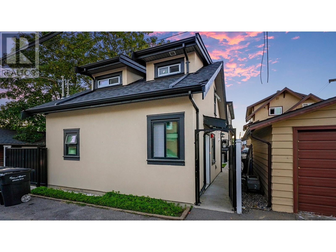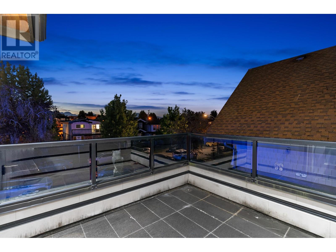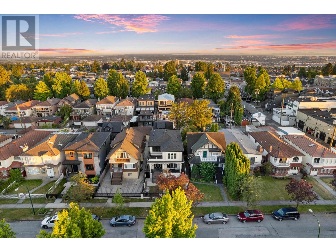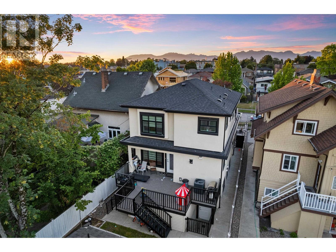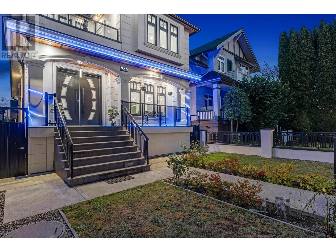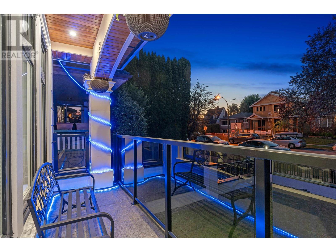Description
Don't miss out on this expansive three-level custom-built home situated on an enormous 33' x 130' lot! Boasting 10 bedrooms and 8 bathrooms spread across over 3762 sqft, this home offers an exceptional floor plan. The upper floor features 4 generously sized bedrooms with 3 full baths, while the lower level includes fully finished 2+1 bedroom suites. Additionally, there's a separate 3-bedroom laneway home and a one-car garage. This spacious house is bathed in natural light thanks to its oversized windows and offers 10 ft ceilings on the main floor. The kitchen is perfect for entertaining with its large island, and there are multiple balconies to enjoy. With 3 laundry facilities, air conditioning, HRV system, radiant heating, and a substantial sundeck in the private fully fenced and landscaped backyard, this home has it all. Ample parking is available, and it's conveniently located close to transportation.
General Info
| MLS Listing ID: R2905181 | Bedrooms: 10 | Bathrooms: 8 | Year Built: 2019 |
| Parking: N/A | Heating: Hot Water, Radiant heat | Lotsize: 4290 sqft | Air Conditioning : N/A |
| Home Style: N/A | Finished Floor Area: N/A | Fireplaces: N/A | Basement: Unknown (Finished) |
Amenities/Features
- Central location
