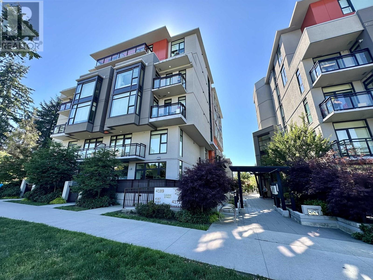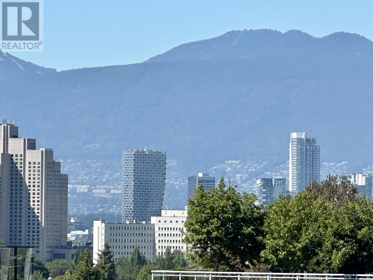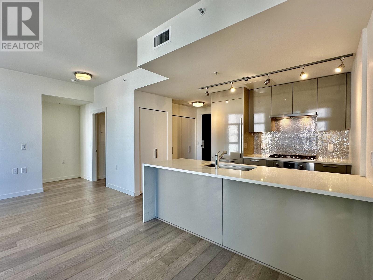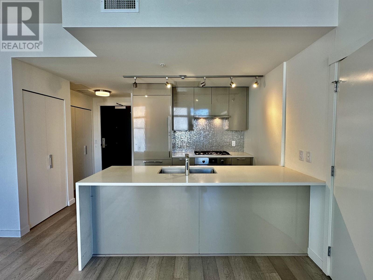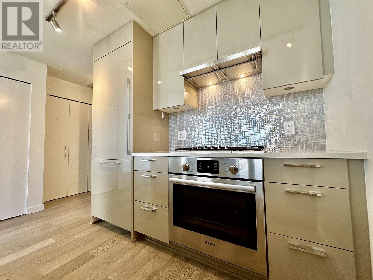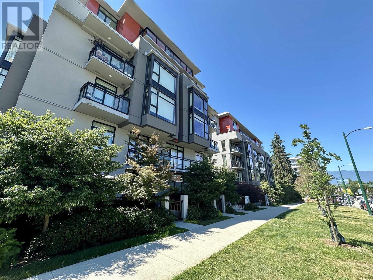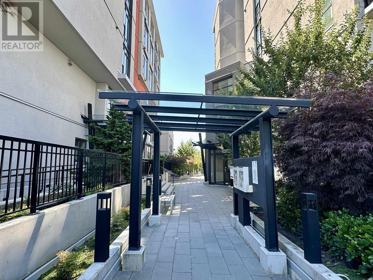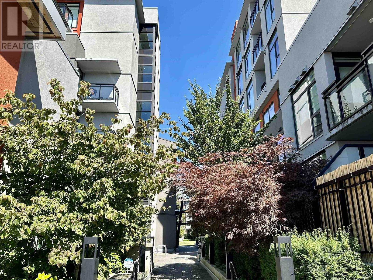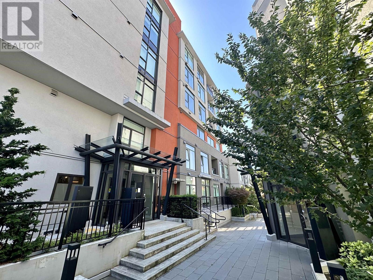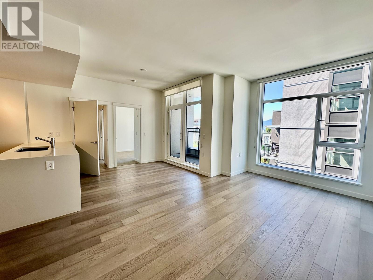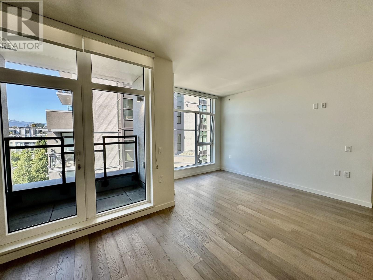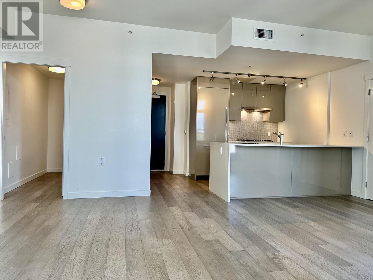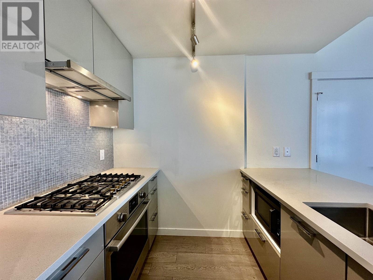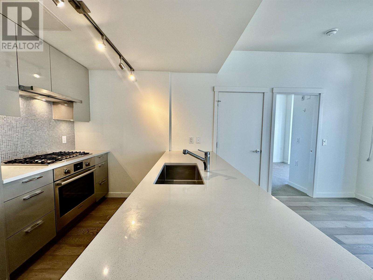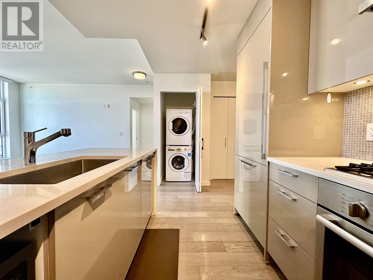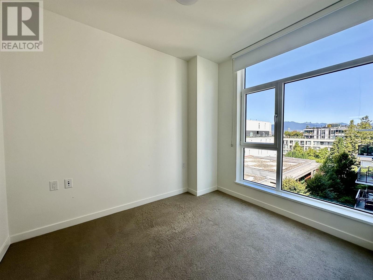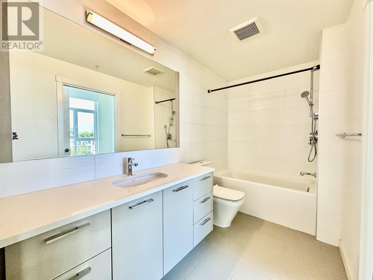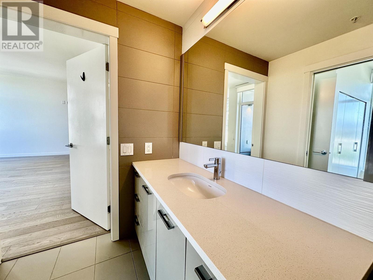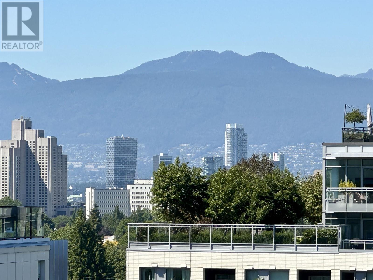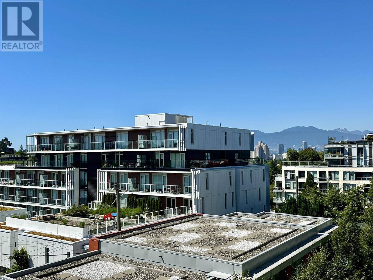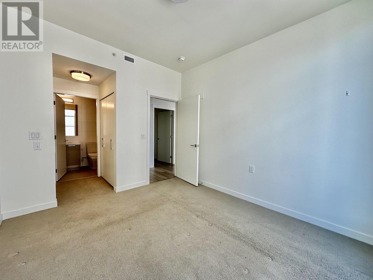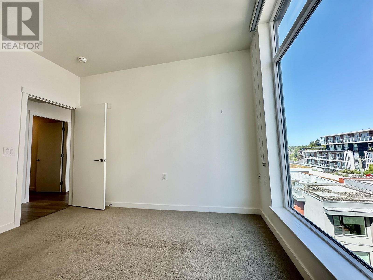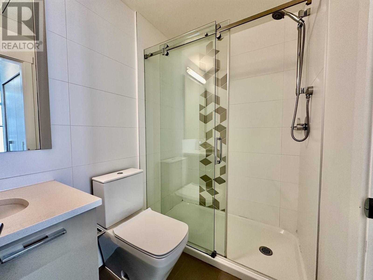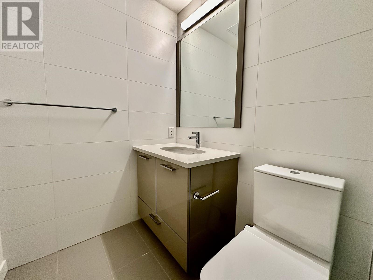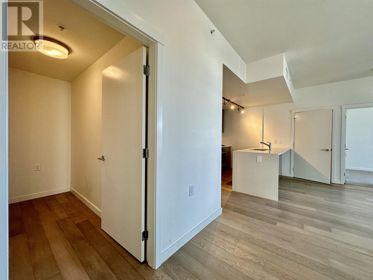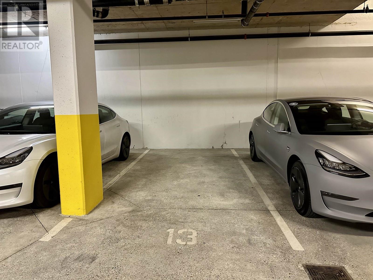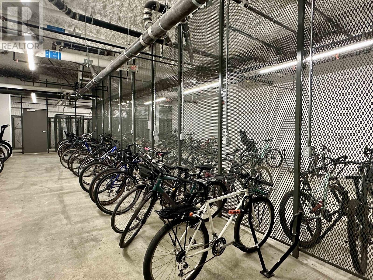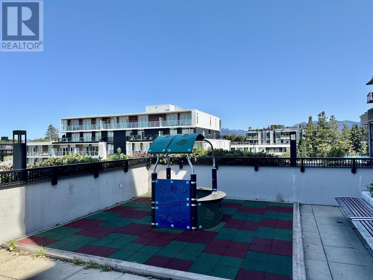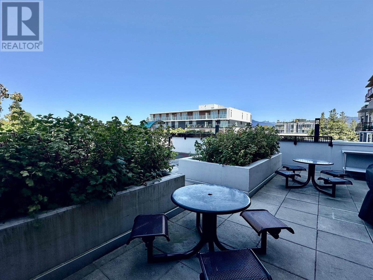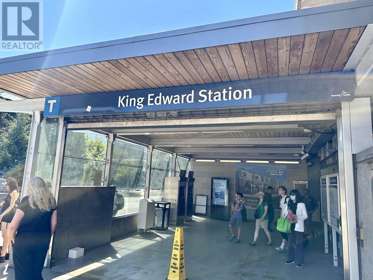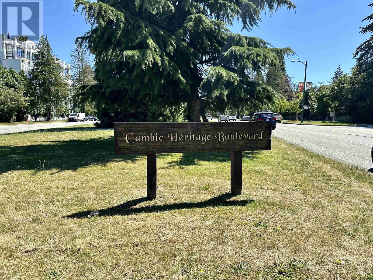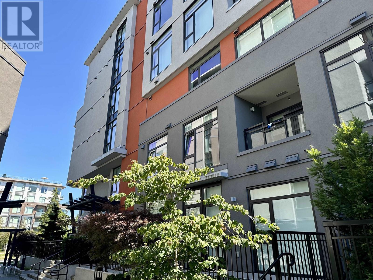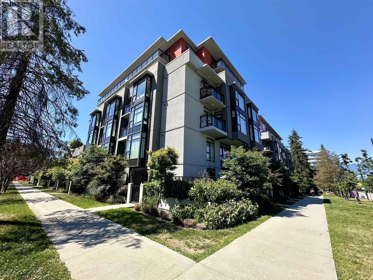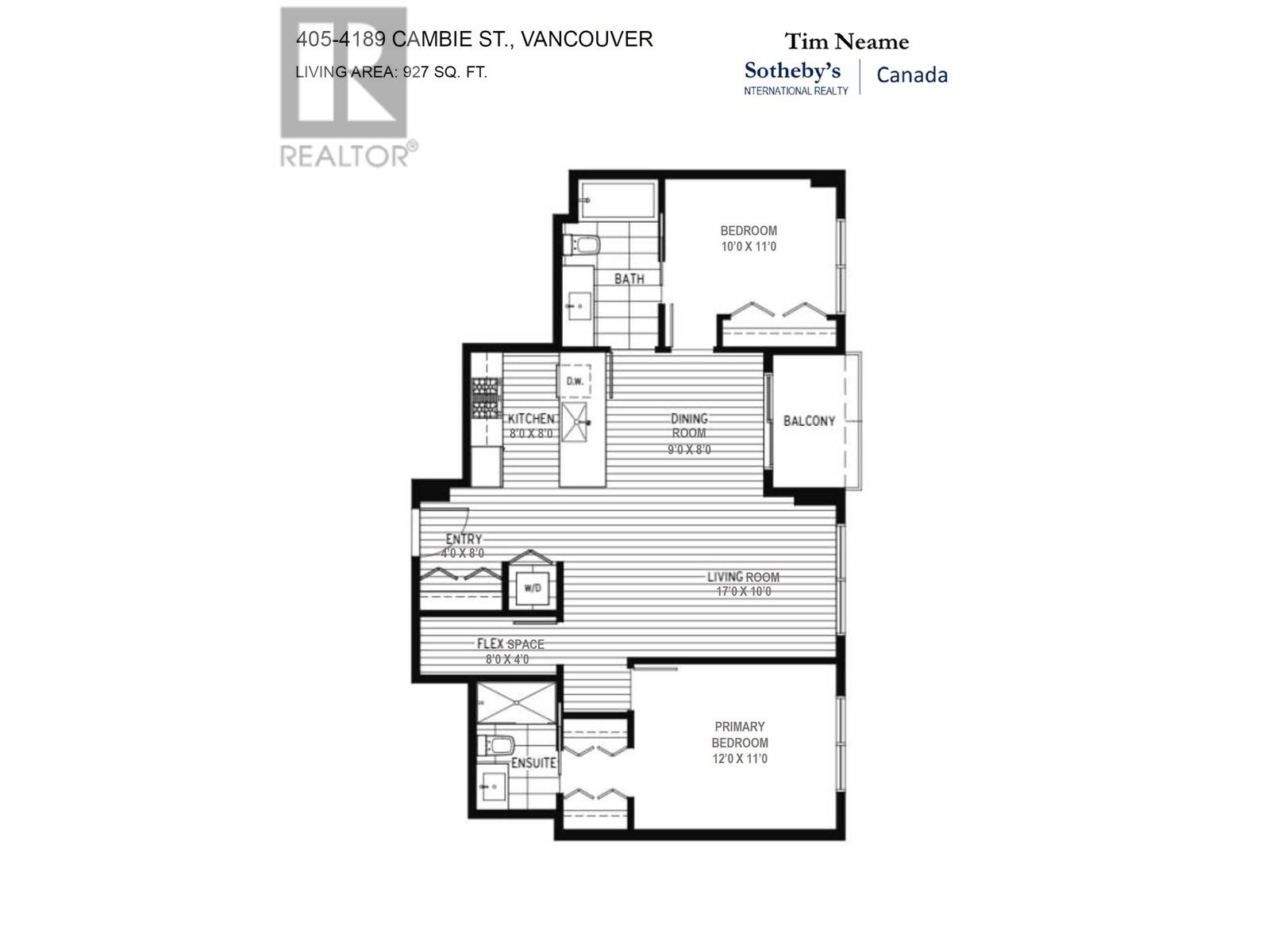Description
Welcome to Parc 26 by Dava Developments. This luxurious 2 bedroom, 2 bathroom suite, complete with an additional flex space, spans 927 sqft and is situated on the 4th floor of a quality built concrete, LEED Gold-certified building. The European-inspired kitchen features high-end Bosch appliances, polished quartz countertops, and high gloss lacquered cabinetry. The living area boast gorgeous hardwood floors, while the bedrooms are carpeted for comfort. Enjoy North exposure with city and mountain vistas. Additional features include 9ft ceilings, AIR CONDITIONING, in-suite laundry, 1 parking & 1 locker. Located just steps to Canada Line and transit, Queen Elizabeth Park, Hillcrest Community Centre & Pool, and an array of fabulous restaurants and cafes along the vibrant Cambie Street Corridor. School catchments for Edith Cavell Elementary & Eric Hamber Secondary.
General Info
| MLS Listing ID: R2904635 | Bedrooms: 2 | Bathrooms: 2 | Year Built: 2019 |
| Parking: N/A | Heating: Heat Pump | Lotsize: 0 | Air Conditioning : Air Conditioned |
| Home Style: N/A | Finished Floor Area: N/A | Fireplaces: Smoke Detectors, Sprinkler System-Fire | Basement: N/A |
Amenities/Features
- Central location
