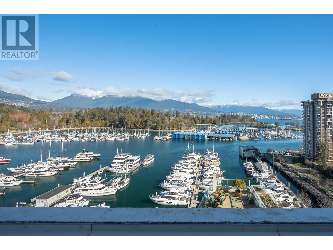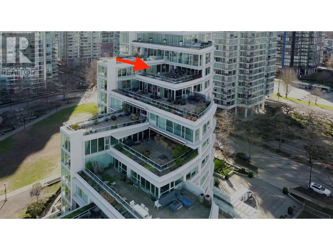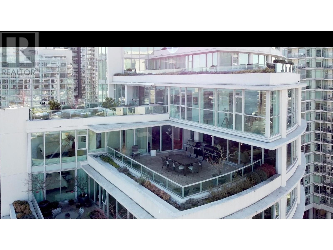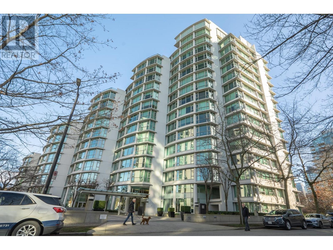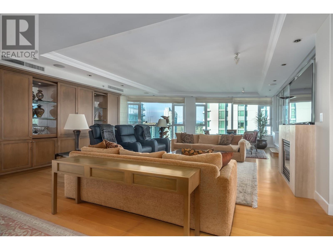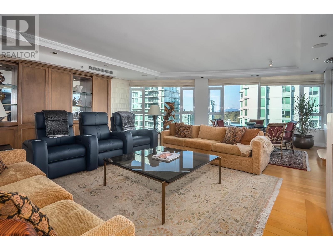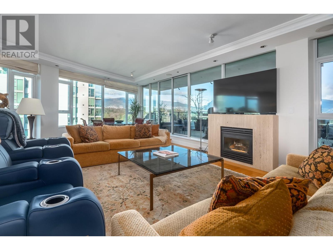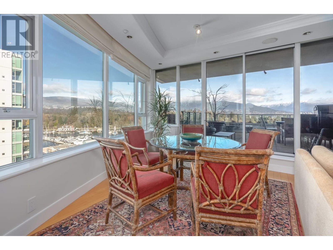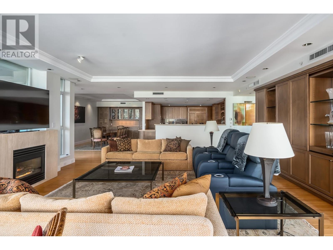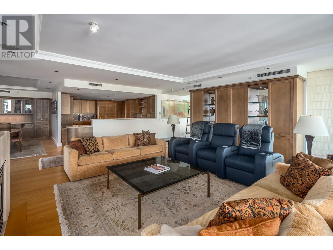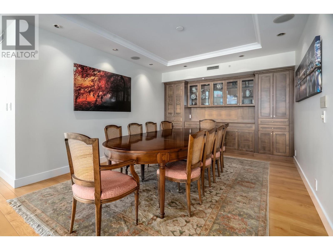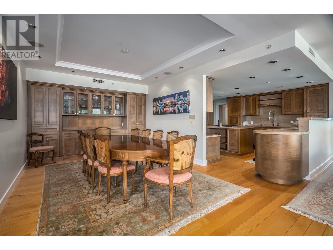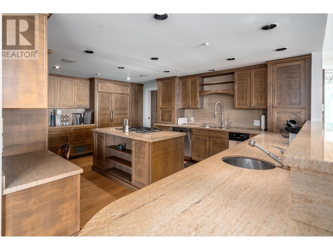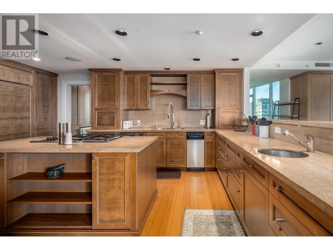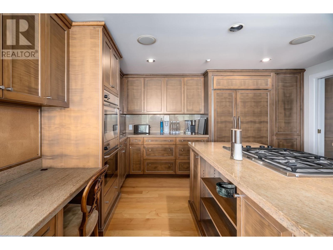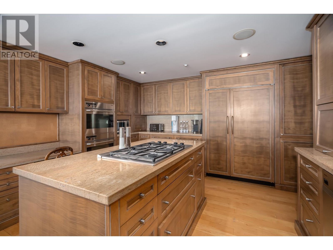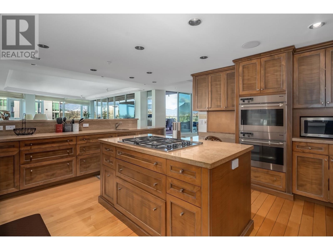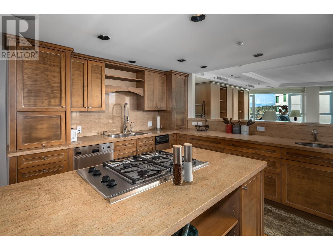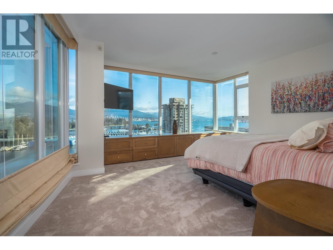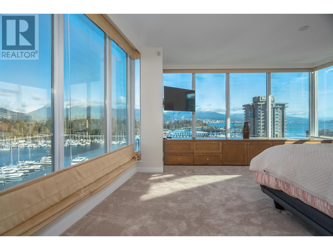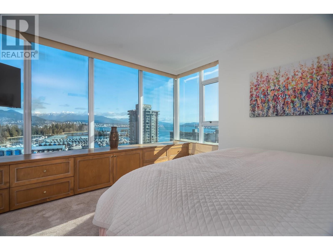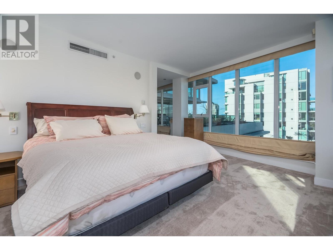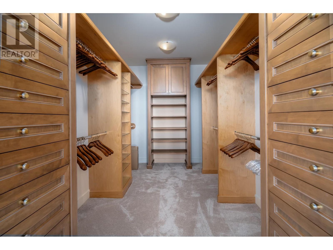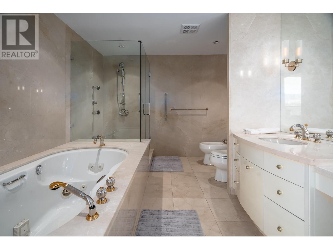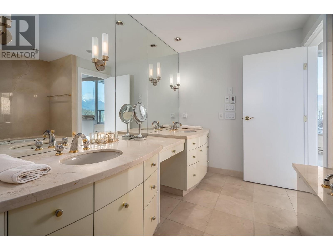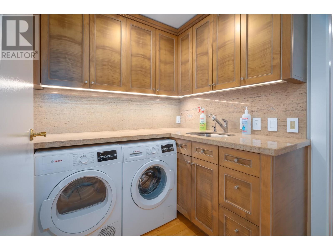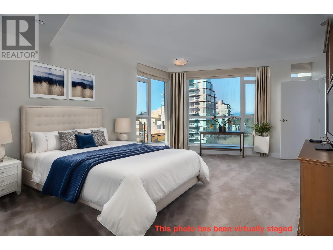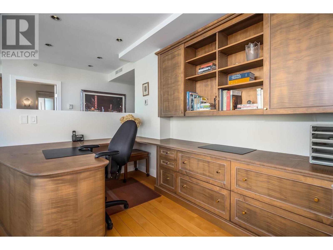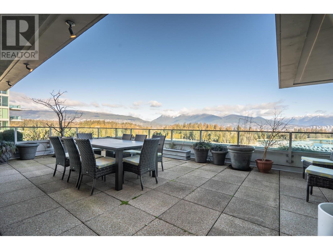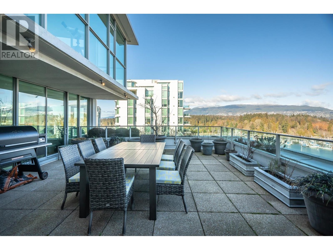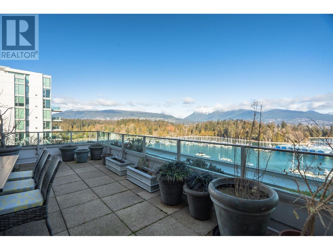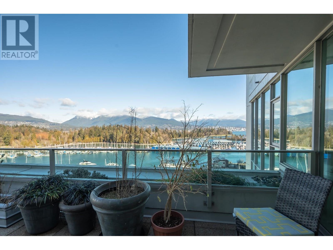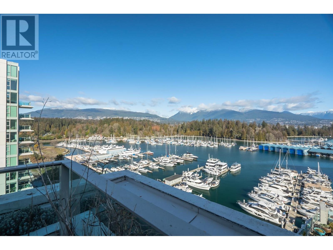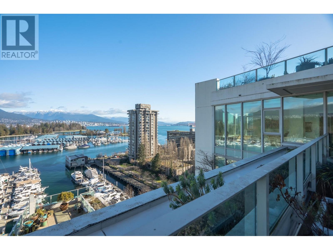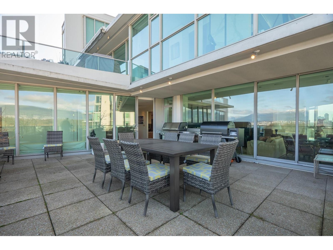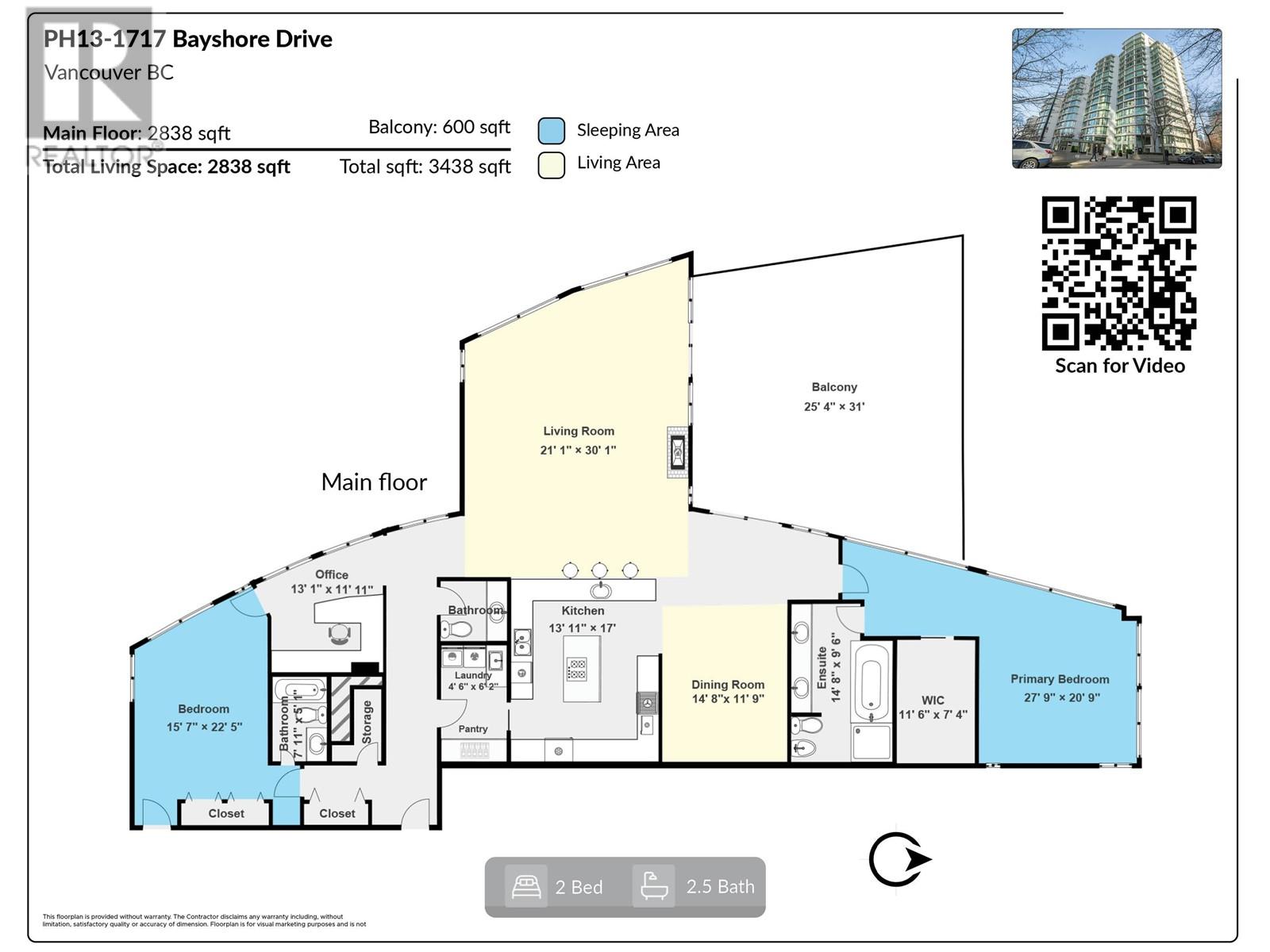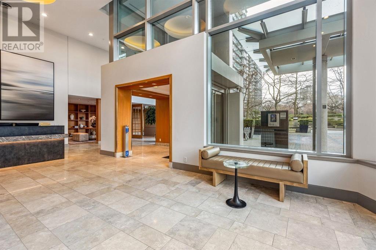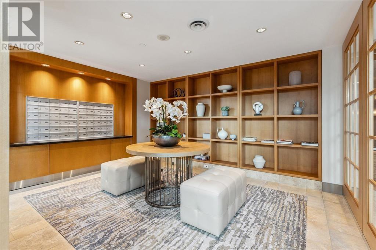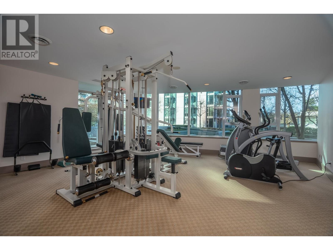Description
BAYSHORE GARDENS! Executive sub-penthouse condo in one of Vancouver's most exclusive neighbourhoods with STUNNING VIEWS to Stanley Park, the Marina and the N. Shore Mountains. 2 primary bedrooms (each with ensuite) separated for added privacy plus a semi enclosed den; Approx. 2838 sqft open concept with unobstructed views from every room. Large living room, dining-room and office. Floor to ceiling windows, pouring with natural light. Entertain on your spacious 600 sqft north facing TERRACE that really extends your living space to the outdoors and breathtaking views to some of the best scenery our city has to offer. Gourmet kitchen, air conditioning throughout, 9' ceilings, built-ins and hardwood floors are just some of the added features. Amenities inc/ 24hr concierge, gym, piano lounge and hot tub/sauna. 2 parking (EV charging available), 2 pets allowed. This one is special, call to view.
General Info
| MLS Listing ID: R2904415 | Bedrooms: 2 | Bathrooms: 3 | Year Built: 2000 |
| Parking: Underground | Heating: Forced air | Lotsize: 0 | Air Conditioning : Air Conditioned |
| Home Style: N/A | Finished Floor Area: N/A | Fireplaces: Security system | Basement: N/A |
Amenities/Features
- Central location
- Elevator
- Wheelchair access
