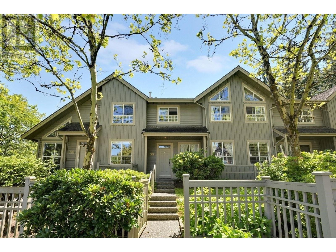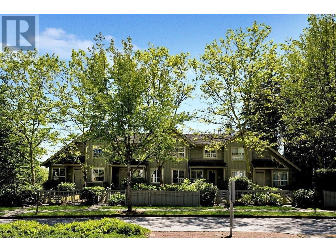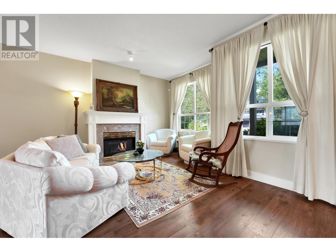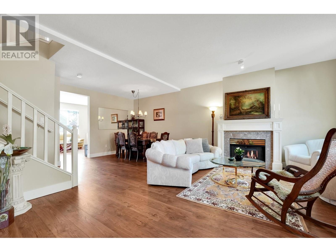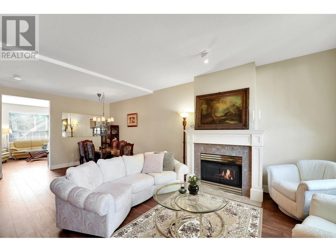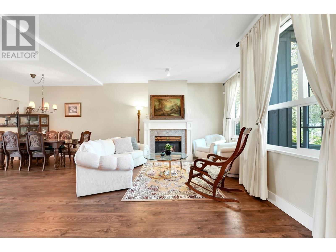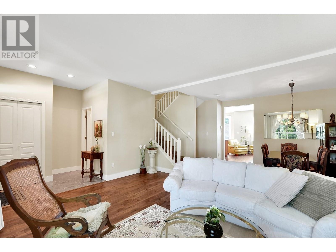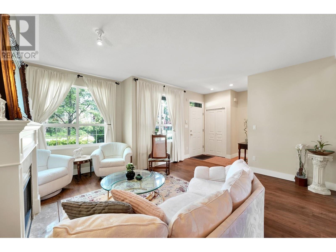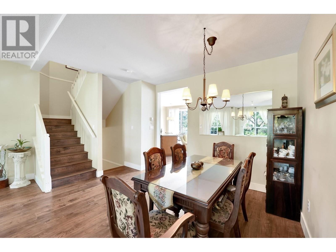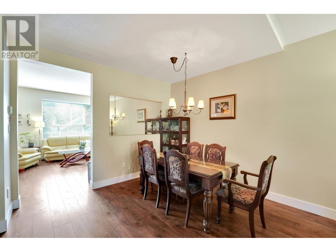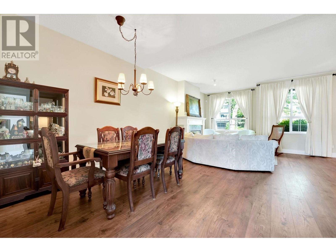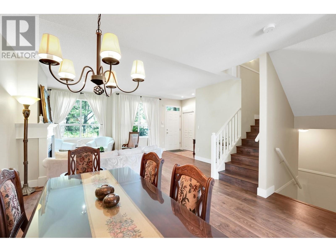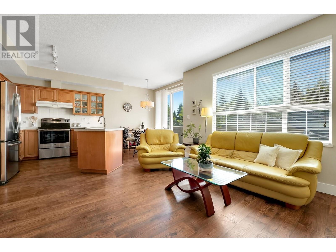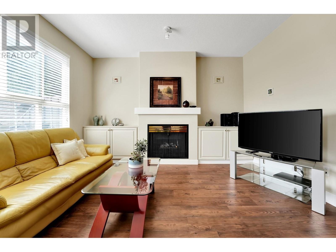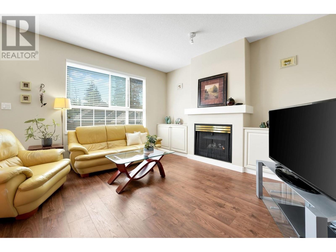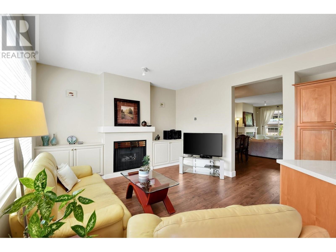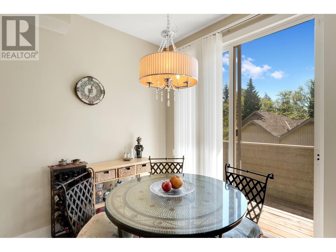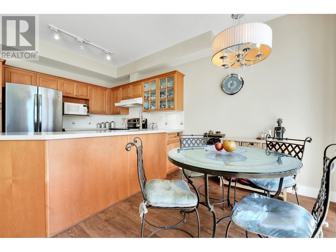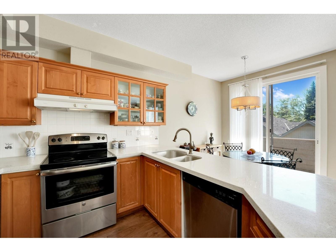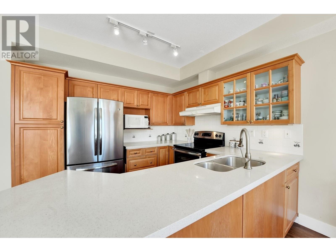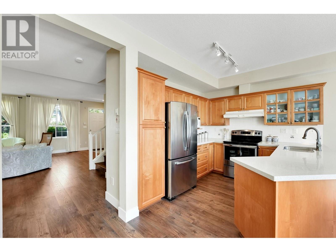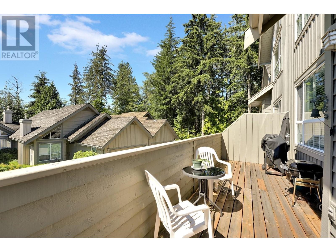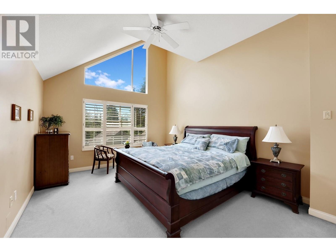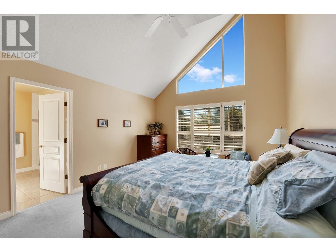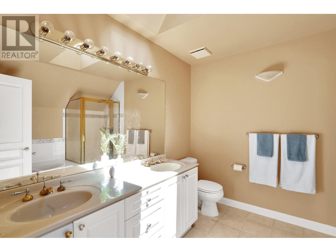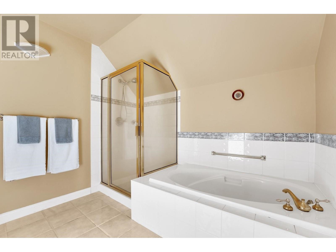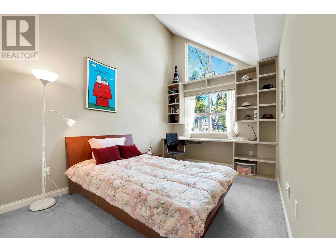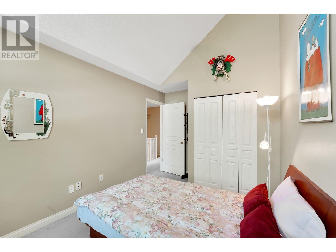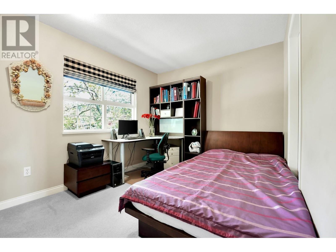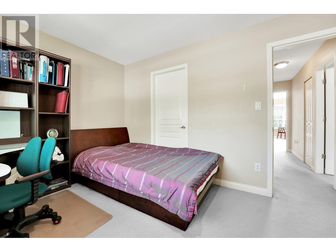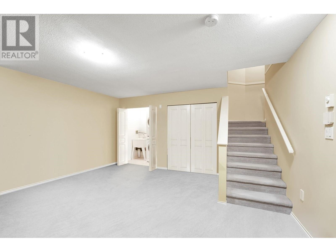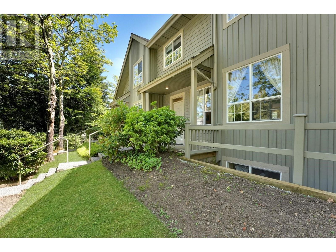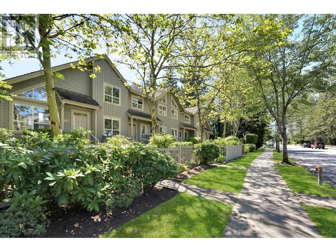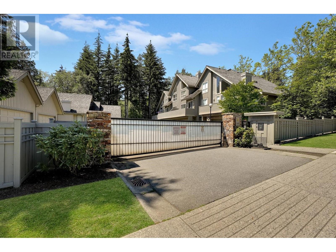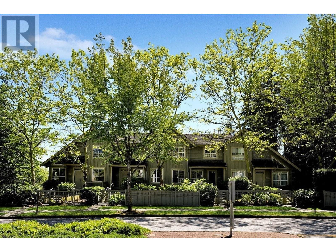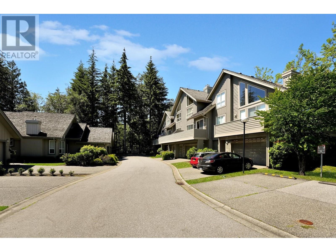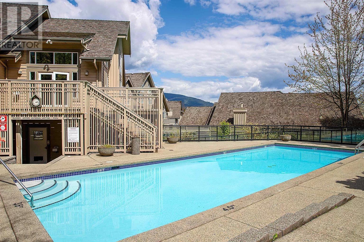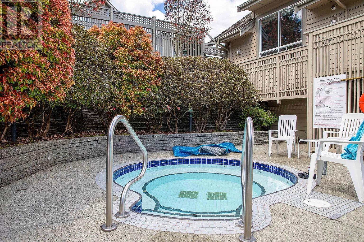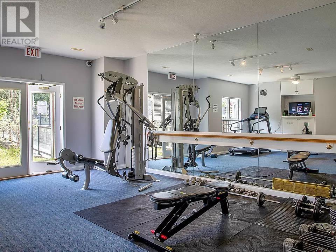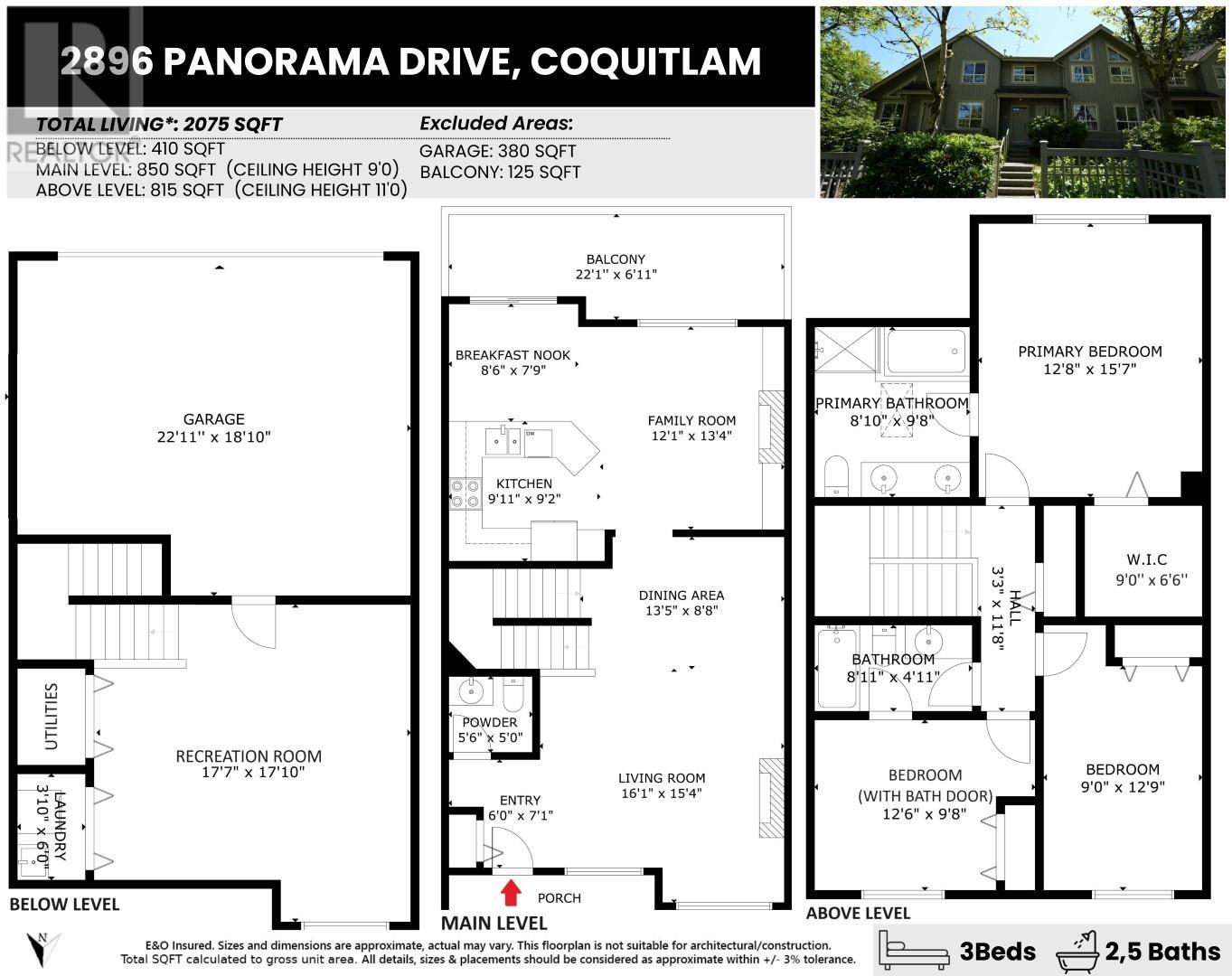Description
SUPER RARE! ONE OF EIGHT TOWNHOMES in the Exclusive, GATED "West Side" of Silver Oaks! Rarely do these homes come available. This is the Most Private & Convenient Area of the Complex with street parking at your front door + double car garage. This luxurious home boasts 17' and 11' Vaulted Ceilings, HUGE Master bedroom, Large walk-In closet, 5 pc ensuite. The Open Concept Layout features radiant h/w heating, LARGE 20' balcony. Recreation Room below (option for 4TH BEDROOM) has window, access to huge double garage & storage. Fabulous Outdoor Pool & Club House. Most desirable HERITAGE WOODS SECONDARY school catchment, 3 min from Bramblewood Elementary. Trails, shopping & transportation. Roof 2013, Exterior paint 2019, deck & fence 2020. YOU will feel like you are living in a detached HOUSE! BOOK YOUR PRIVATE APPOINTMENT! Open House SUNDAY Sept 8, 2-4 PM.
General Info
| MLS Listing ID: R2903921 | Bedrooms: 3 | Bathrooms: 3 | Year Built: 1995 |
| Parking: Garage | Heating: Radiant heat | Lotsize: 0 | Air Conditioning : N/A |
| Home Style: N/A | Finished Floor Area: N/A | Fireplaces: N/A | Basement: Unknown (Finished) |
Amenities/Features
- Central location
- Treed
- Gated community
