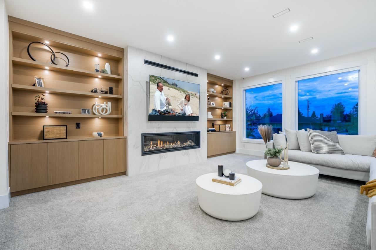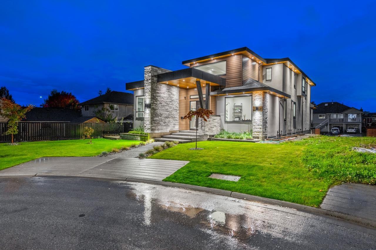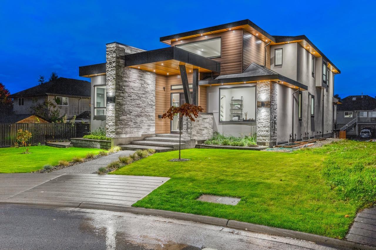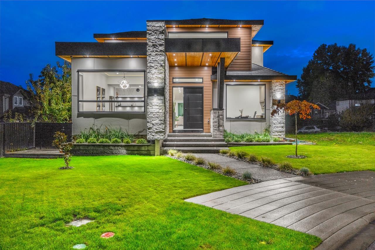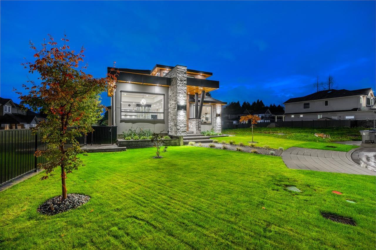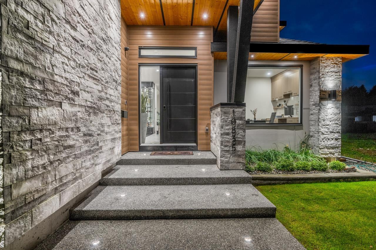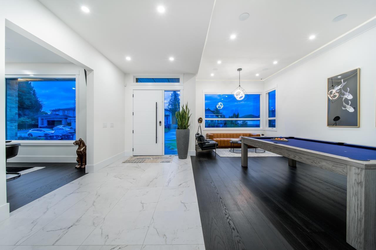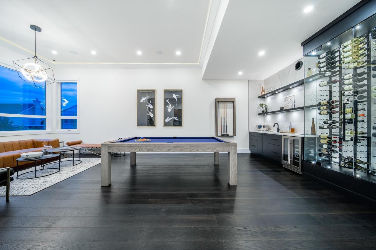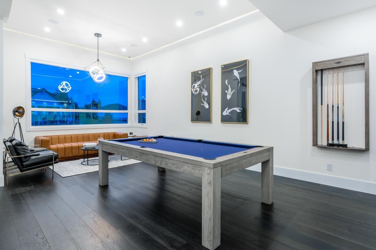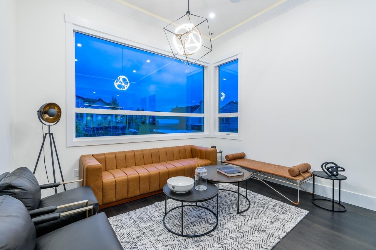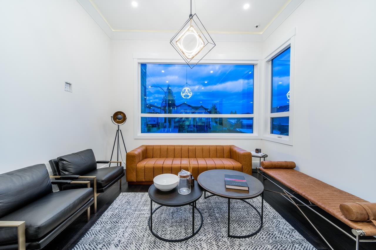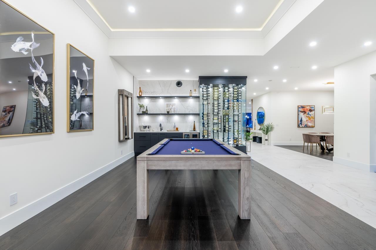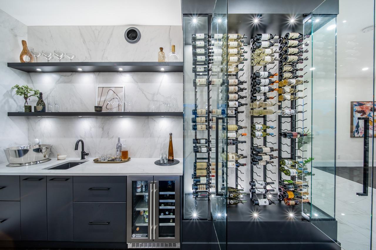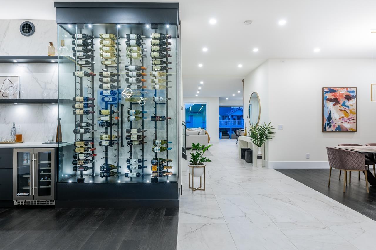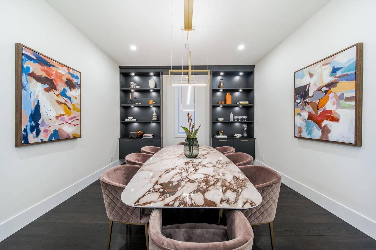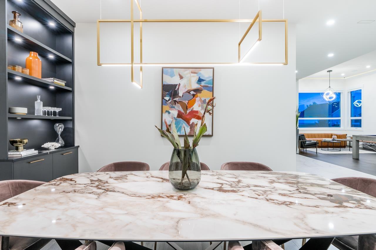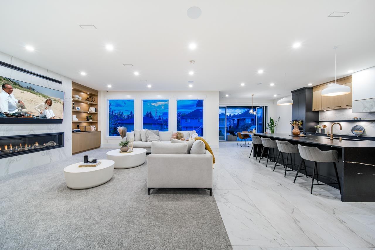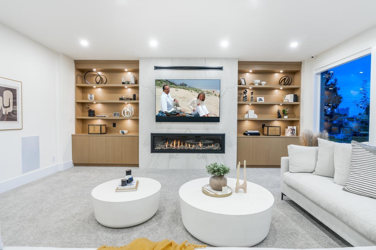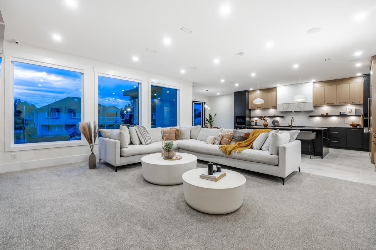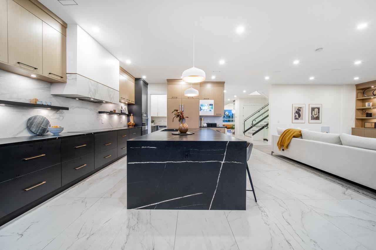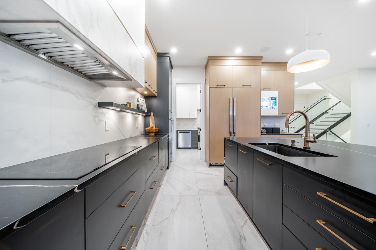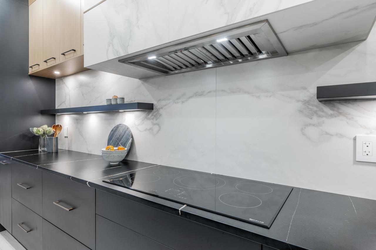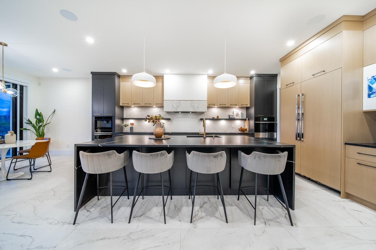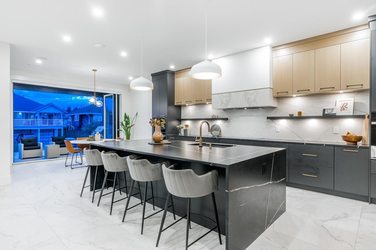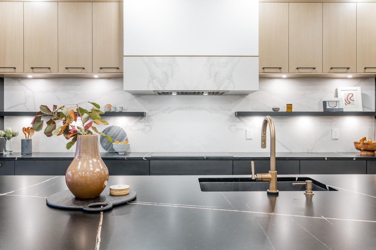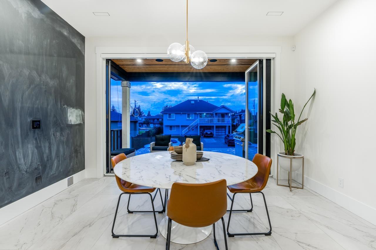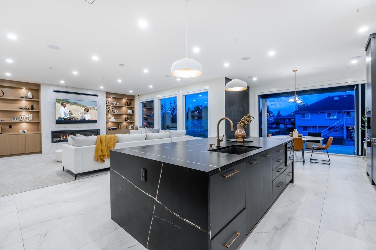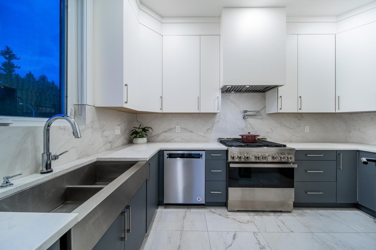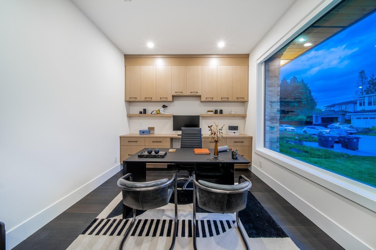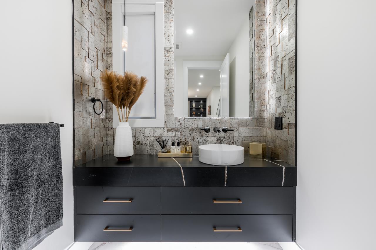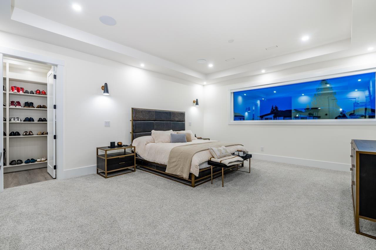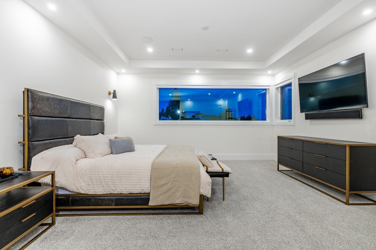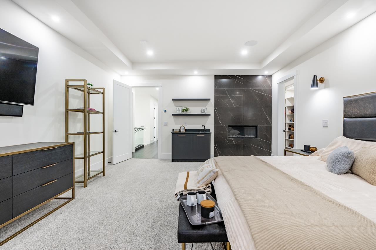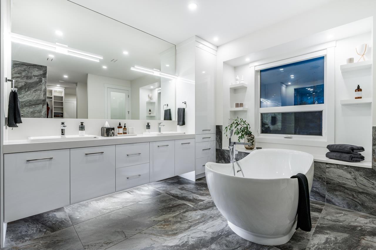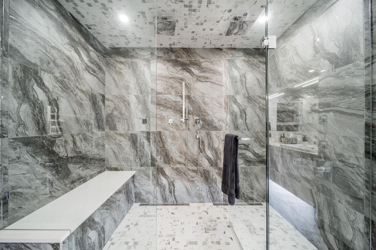Description
Come explore this exceptional home, nestled near Dogwood Elementary School and Pacific Academy, this stunning property offers the perfect blend of tranquility and convenience on a quiet cul-de-sac. No expense has been spared, JennAir appliances, a built-in espresso machine, steam oven, and a custom wine display with a wet bar. The kitchen is a masterpiece, ideal for culinary enthusiasts with a spice kitchen, while the expansive family room accommodates large gatherings. The beautiful deck seamlessly blend indoor & outdoor living. The master bedroom boasts a custom breakfast bar and a spacious walk-in closet. The master bathroom is a private oasis, evoking a spa-like experience. With countless amenities and impeccable craftsmanship, this home is a must see. Basement level features a 2 bed legal suite, custom theatre room, bar, gym, & full bathroom. **Open House: Sun Sept 15 @ 1:00-3:00**
General Info
| MLS Listing ID: R2903784 | Bedrooms: 6 | Bathrooms: 6 | Year Built: 0 |
| Parking: N/A | Heating: Radiant heat | Lotsize: 7712 sqft | Air Conditioning : Air Conditioned |
| Home Style: N/A | Finished Floor Area: N/A | Fireplaces: Security system, Smoke Detectors | Basement: N/A |
