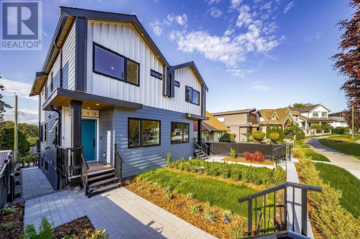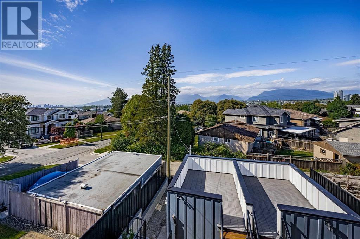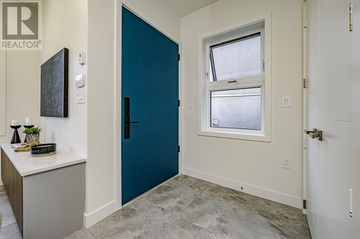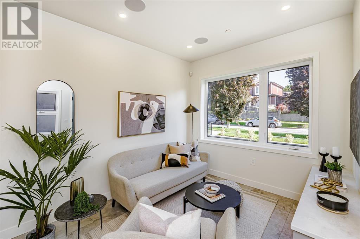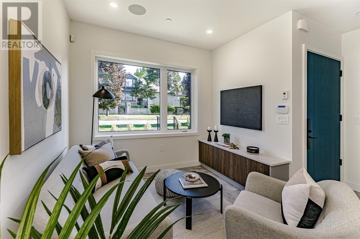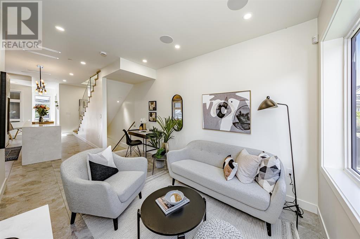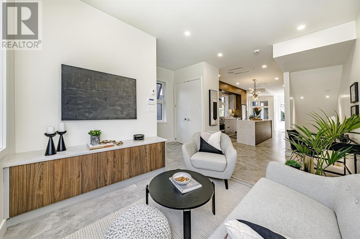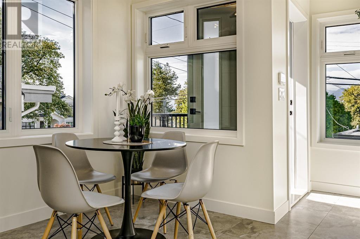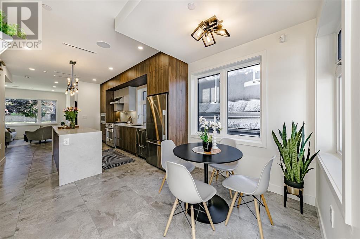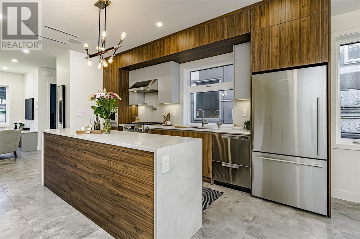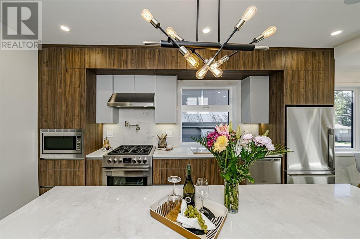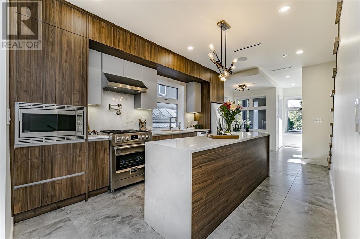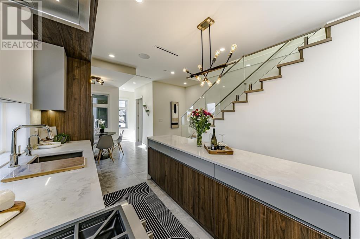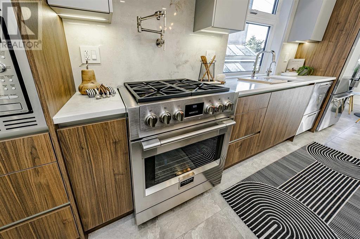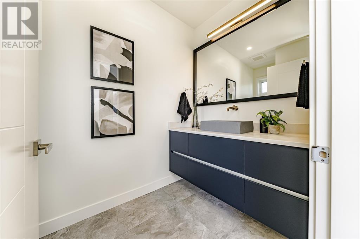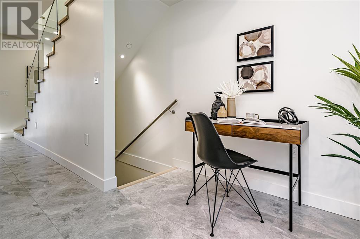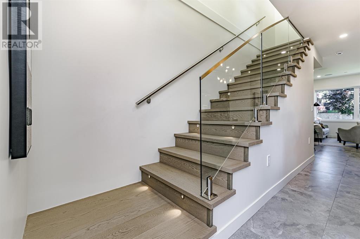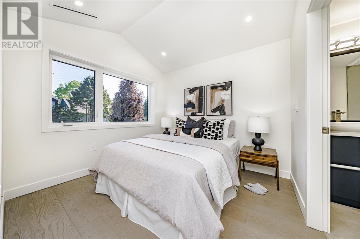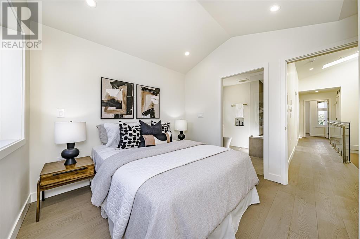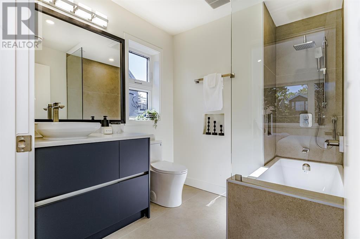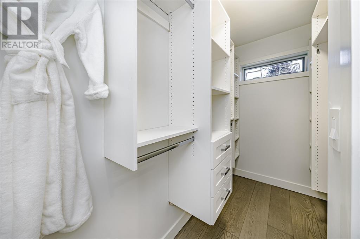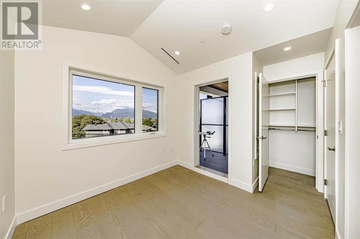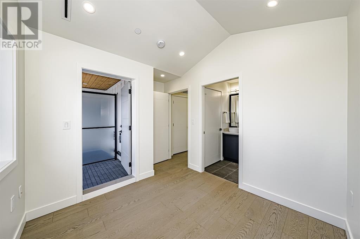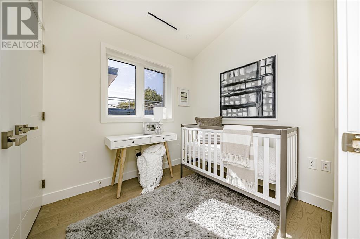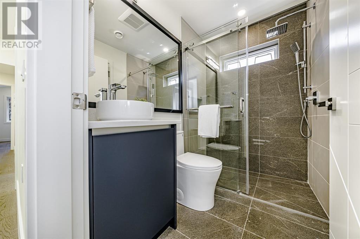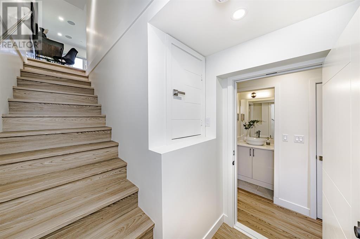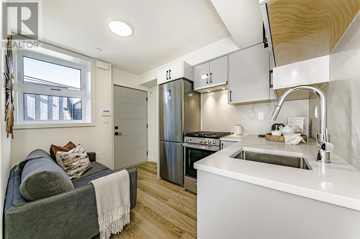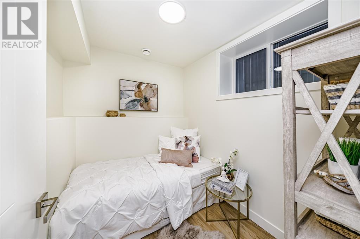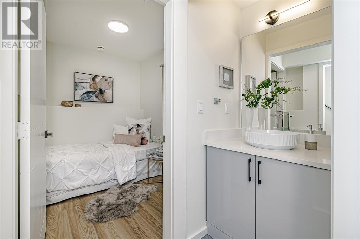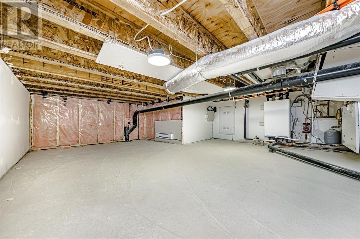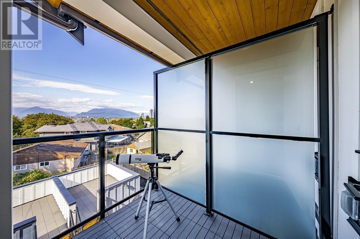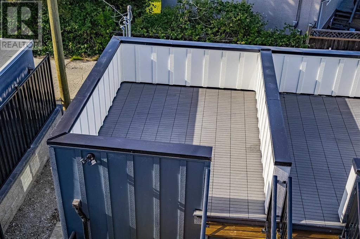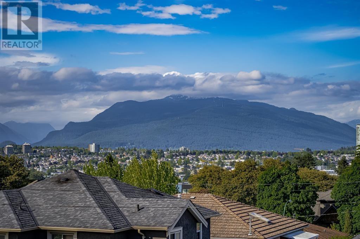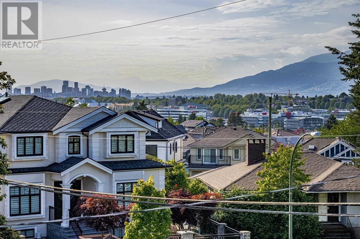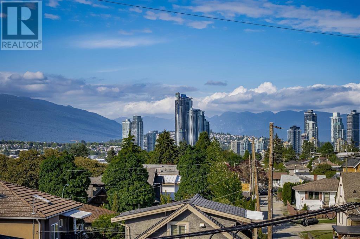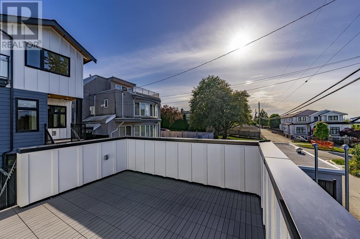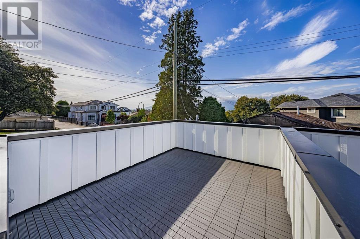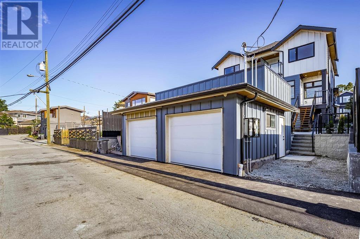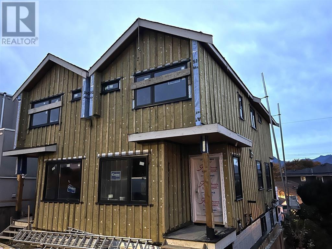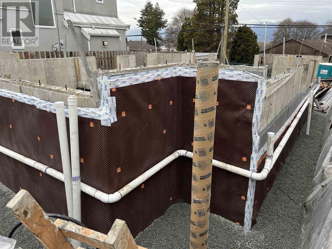Description
PRICED REDUCED!!!!Stunning brand new 1/2 duplex in Renfrew Height's finest location! Quality home performance and built to last.Spacious & bright entry with entertainment size living rm and dining rm. Kitchen boasts top of the line S/S appliances, plenty of cupboard space & large island for all your prep work. Perfect family area opening up to the beautifully landscaped yard and amazing roof top deck on the garage. The deck -perfect for enjoying the breath taking mountain and city views. Upstairs you will find the primary bedroom with spa like ensuite & walk in closet plus 2 more bedrooms and an extra full bath. Another deck awaits you with the gorgeous mountain/city view! Below offers a full kitchen, bedroom and bath with its own separate entrance. A perfect mortgage helper or private home office. Vendor take back mortgage financing available! Rent to own option!!! OPEN HOUSE SAT SEPT 14, 2-4 pm
General Info
| MLS Listing ID: R2903454 | Bedrooms: 4 | Bathrooms: 4 | Year Built: 2024 |
| Parking: N/A | Heating: Hot Water, Radiant heat | Lotsize: 4510 sqft | Air Conditioning : Air Conditioned |
| Home Style: N/A | Finished Floor Area: N/A | Fireplaces: N/A | Basement: Full (Finished) |
Amenities/Features
- Central location
