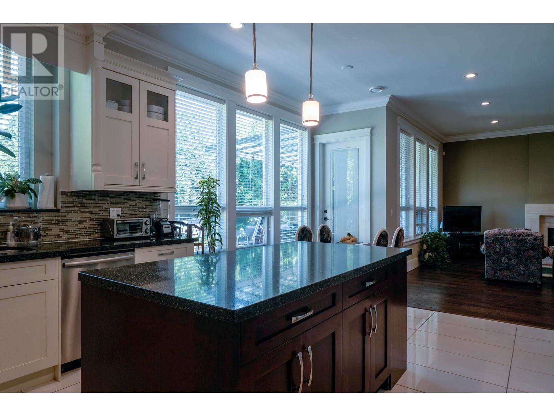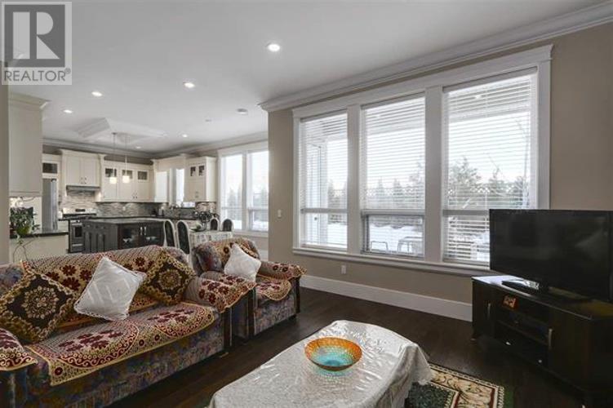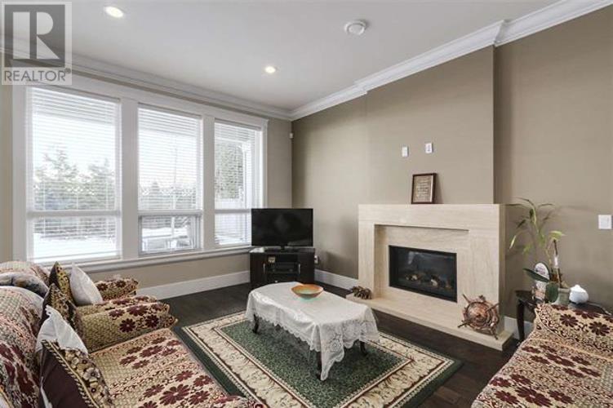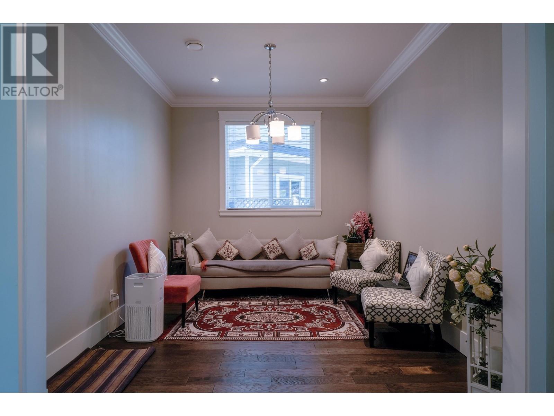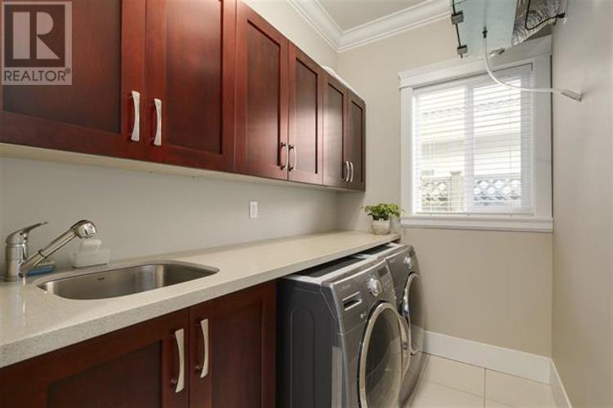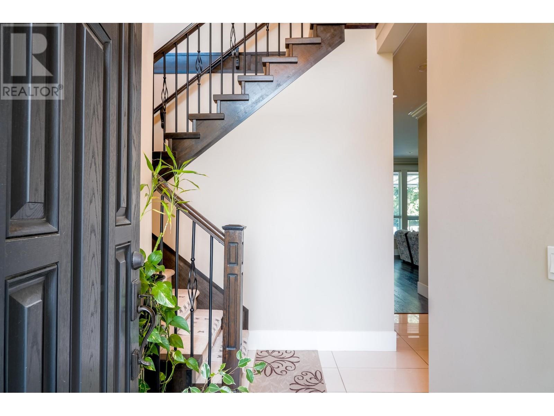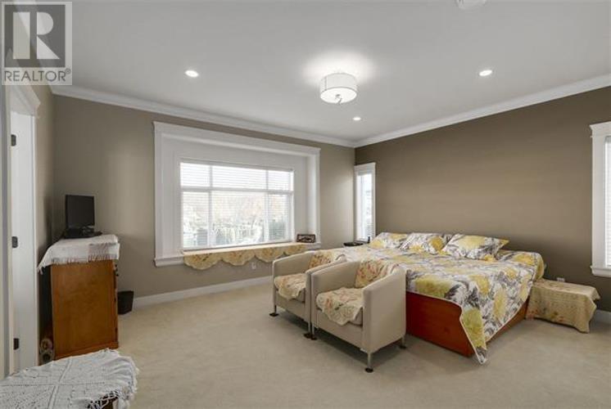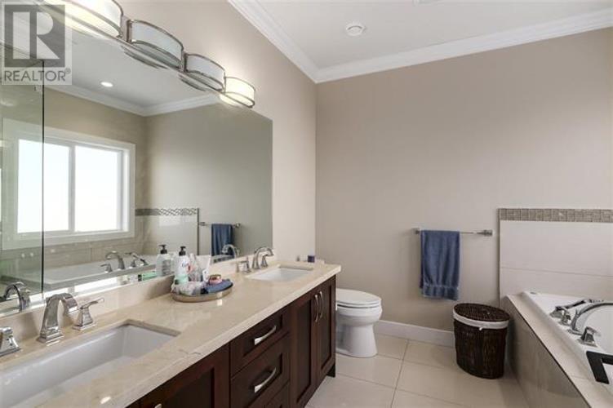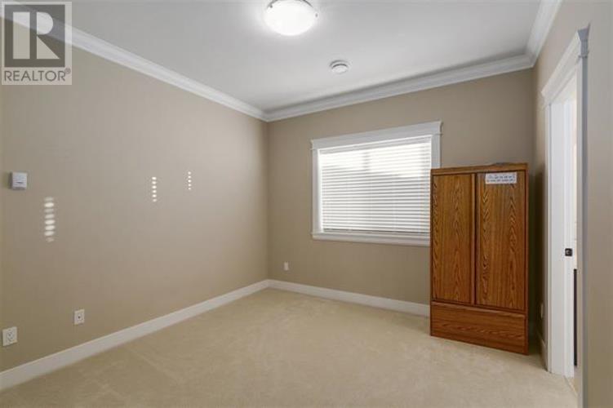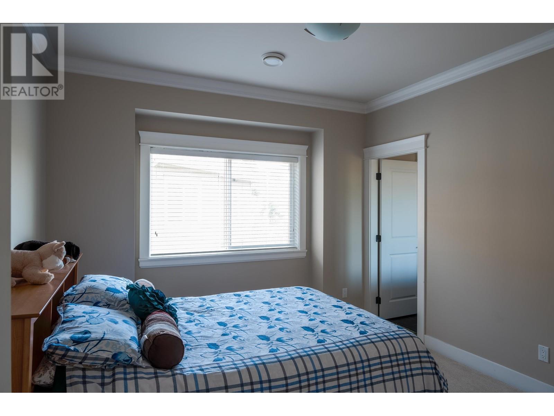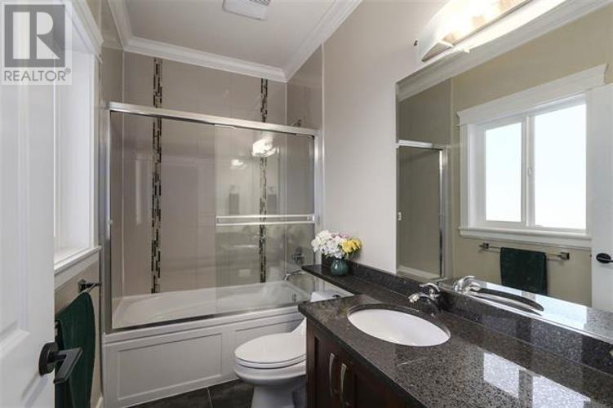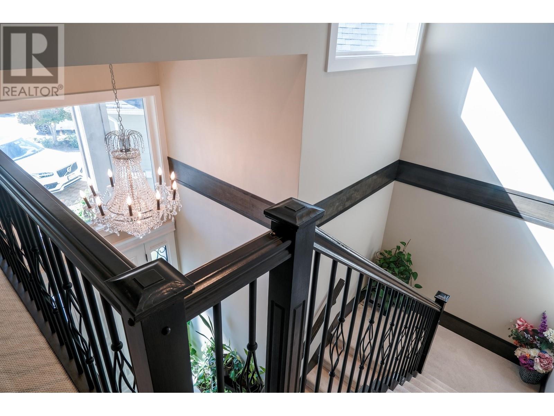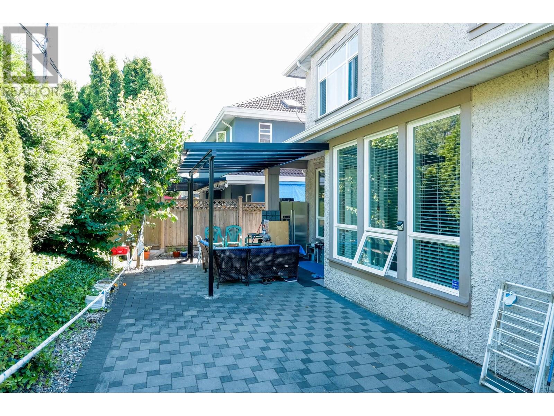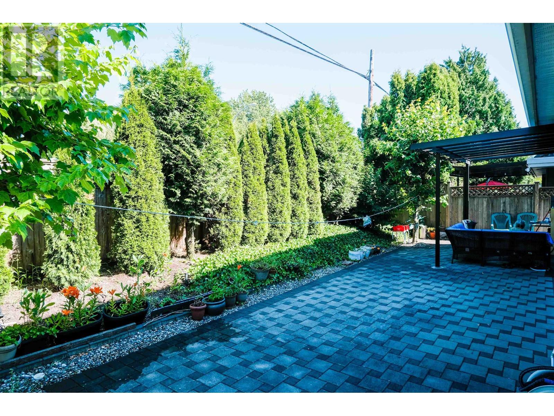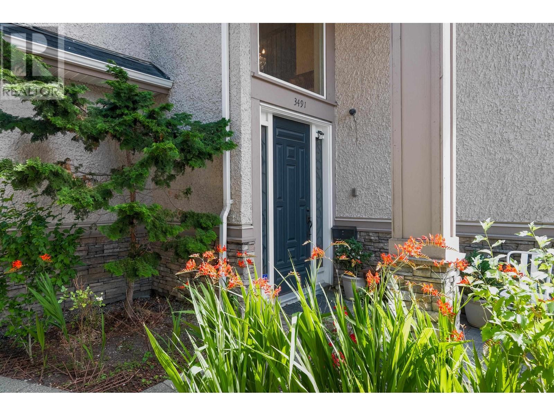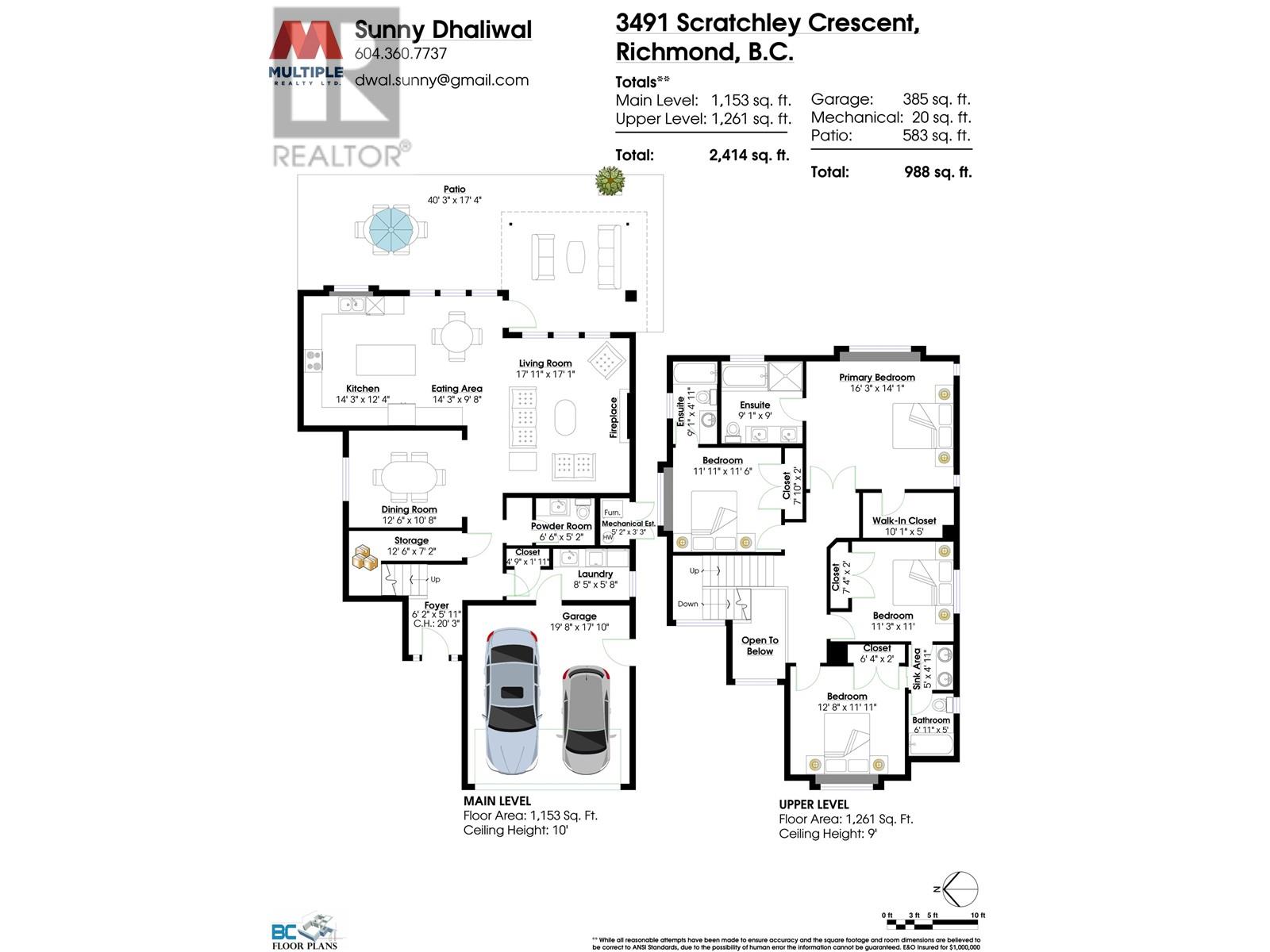Description
Experience luxurious living at it's finest. This stunning home welcomes you with grand 20 ft ceilings, 4 bedrooms, 3-1/2 bathrooms, and over-height baseboards throughout. One of eight luxury newer homes on a quiet street in a great location. Enjoy the comfort of hot water radiant in-floor heating on both floors, and a kitchen you'll love to host in, finished with granite and quartz, attractive tile back-splash, soft close cabinets and featuring Bosch appliances including gas range, double door fridge and dishwasher. This home also offers you central air conditioning, HRV and a steam shower for your enjoyment, and comes with 2-5-10 warranty. Step outside to a beautifully paved backyard bordered by cedar trees, perfect for relaxation and outdoor gatherings. Book your private viewing today!
General Info
| MLS Listing ID: R2902956 | Bedrooms: 4 | Bathrooms: 4 | Year Built: 2016 |
| Parking: Garage | Heating: Radiant heat | Lotsize: 4201.29 sqft | Air Conditioning : Air Conditioned |
| Home Style: N/A | Finished Floor Area: N/A | Fireplaces: Security system, Smoke Detectors, Sprinkler System-Fire | Basement: N/A |
Amenities/Features
- Central location
- Cul-de-sac
- Private setting



