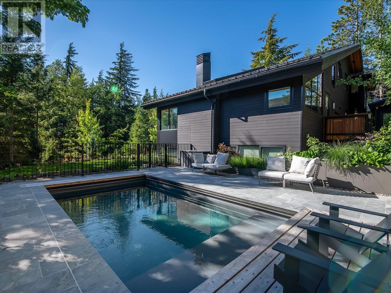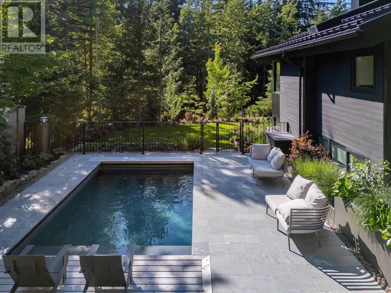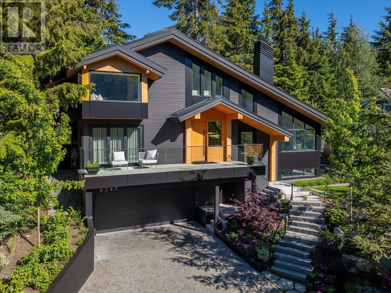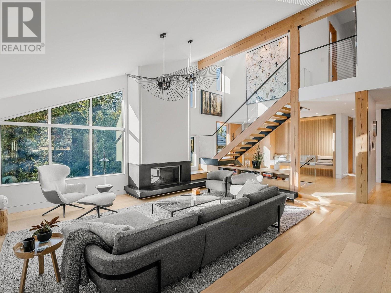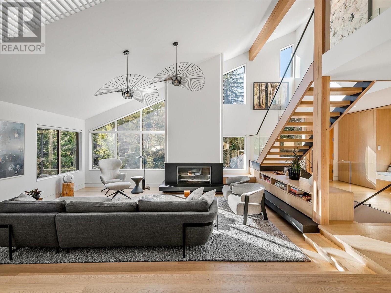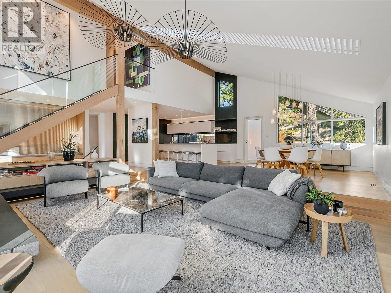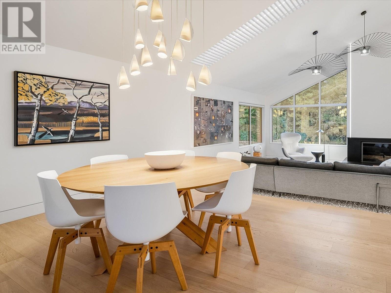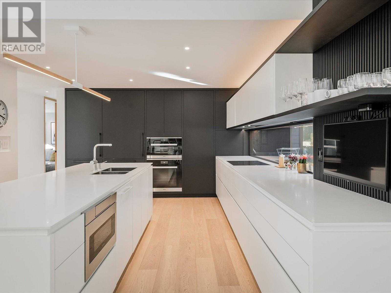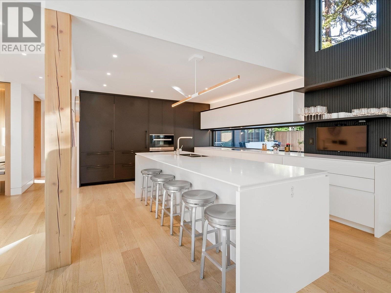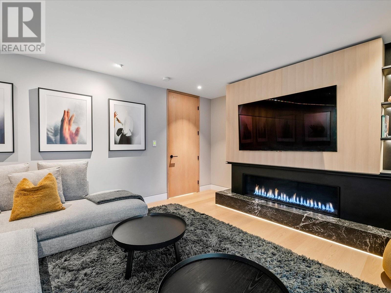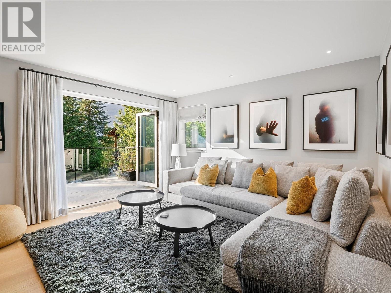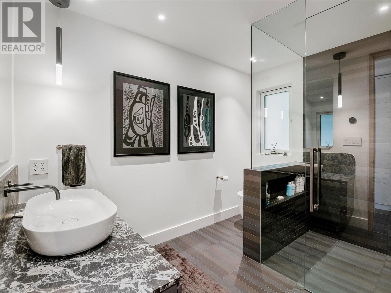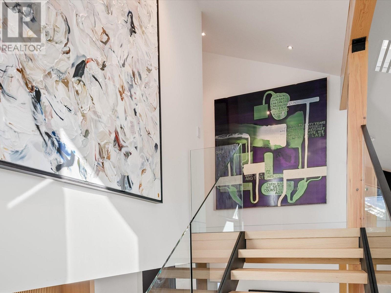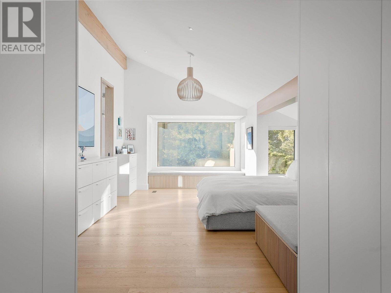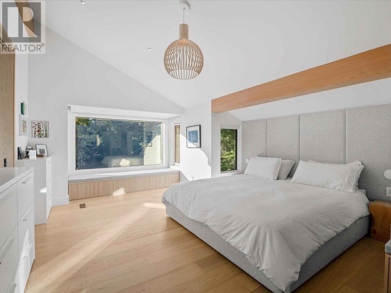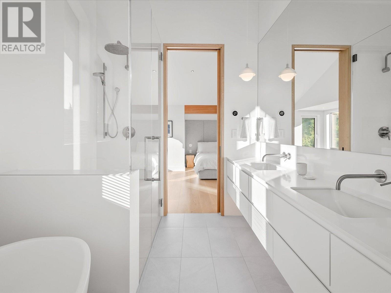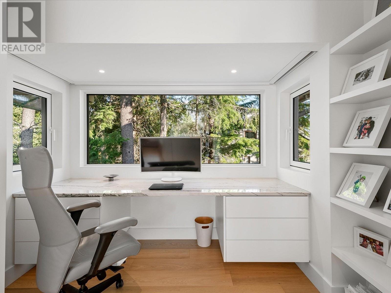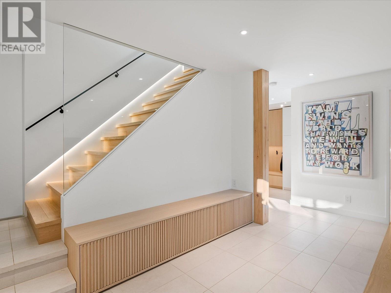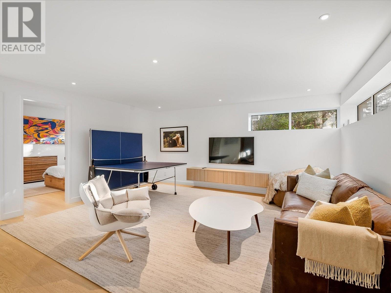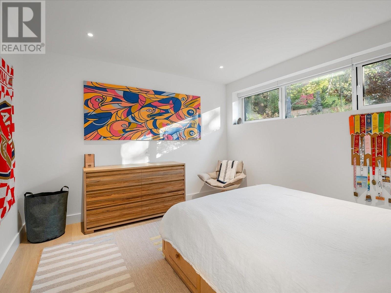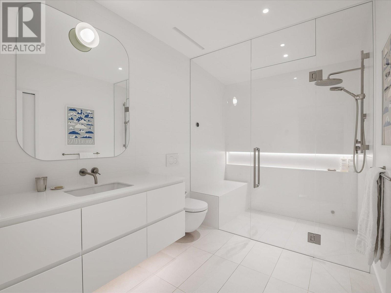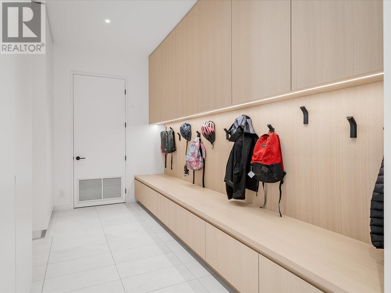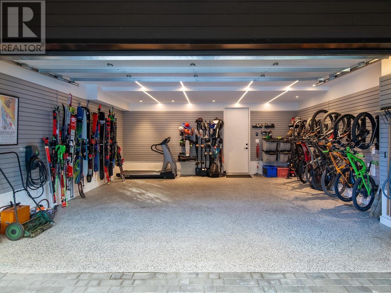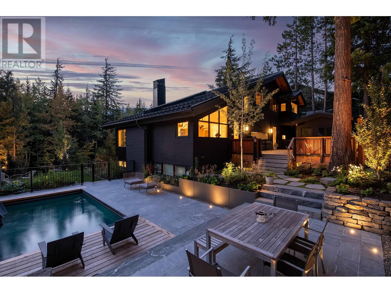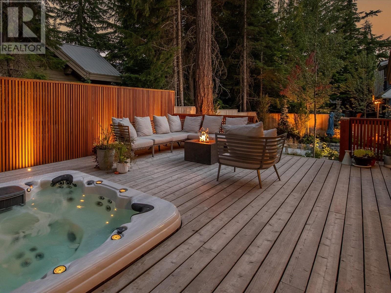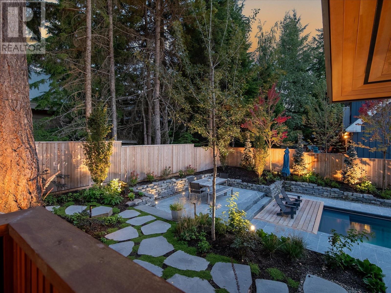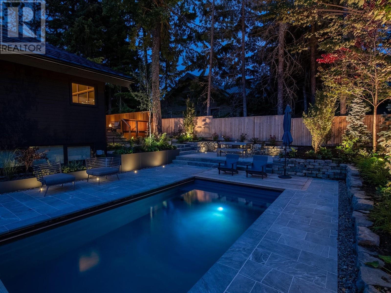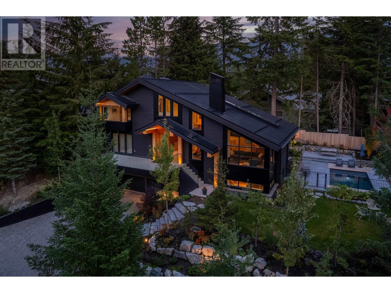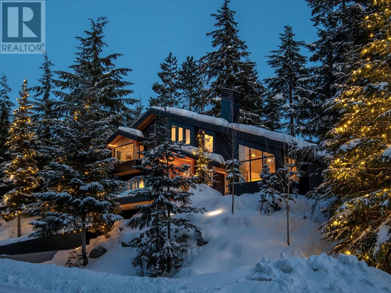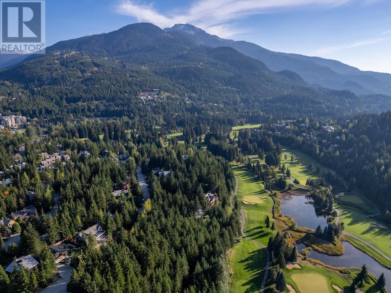Description
A four-seasons resort, a safe haven in the mountains, a gathering place for family and friends, a feast of exceptionally refined contemporary design - all centrally located within walking distance to Whistler Village, gondola, golf course and Whistler??s finest award-winning restaurants. Summer is a time to leave the car at home and enjoy a wonderful stroll with friends to enjoy fabulous dinners, paired with exquisite drinks - the ability to make your way home while taking in the electric buzz of the Village is the perfect way to end incredible nights in our one of a kind mountain town. This extraordinary residence designed by one of Vancouver??s most renowned luxury interior designers will undoubtedly exceed your expectations. Tranquility inside and out. Four bedrooms, four bathrooms, den, games room, sparkling pool and exquisite gardens and outdoor entertaining spaces. In a class by itself.
General Info
| MLS Listing ID: R2902757 | Bedrooms: 4 | Bathrooms: 4 | Year Built: 2021 |
| Parking: Garage | Heating: Forced air, Radiant heat | Lotsize: 7676 sqft | Air Conditioning : Air Conditioned |
| Home Style: N/A | Finished Floor Area: N/A | Fireplaces: Security system | Basement: Unknown (Finished) |
