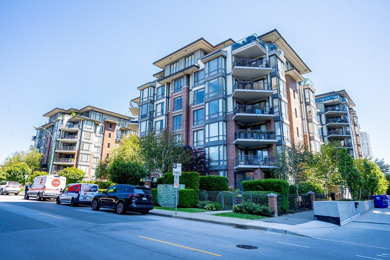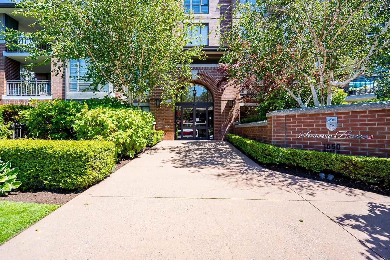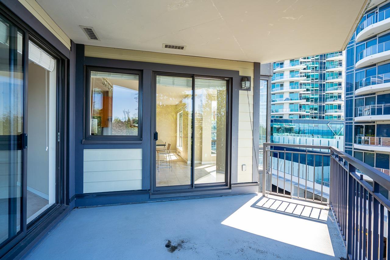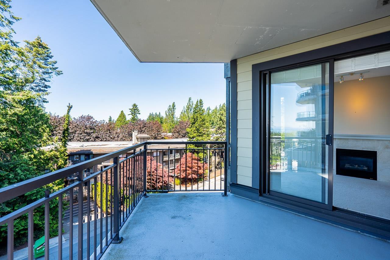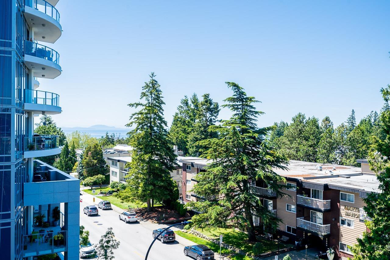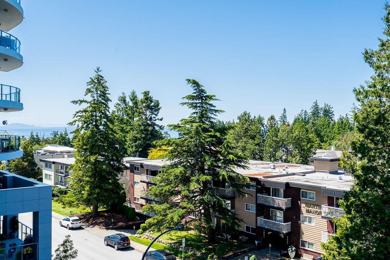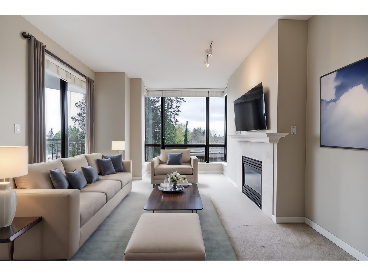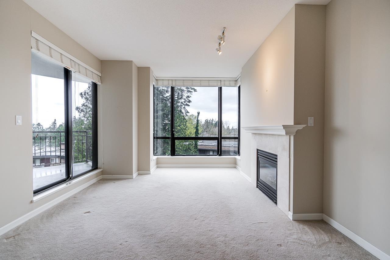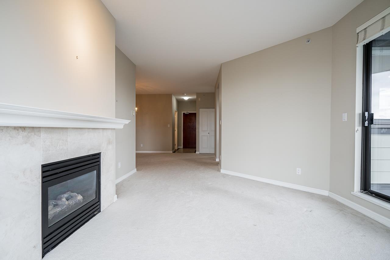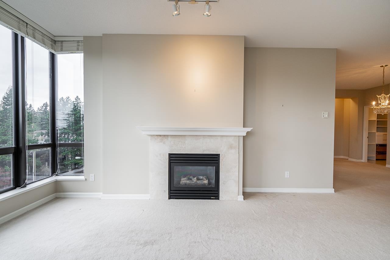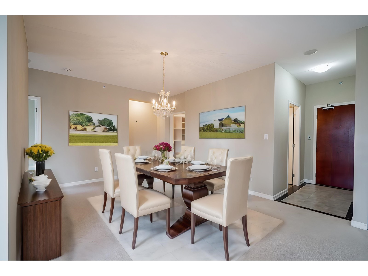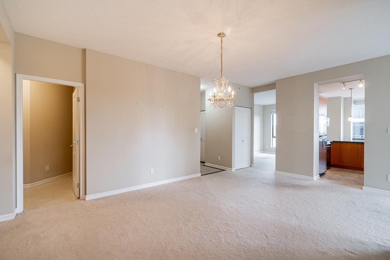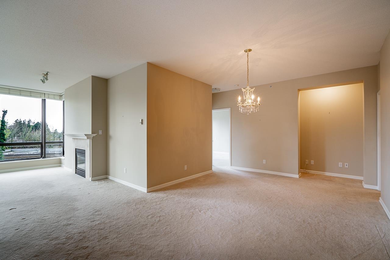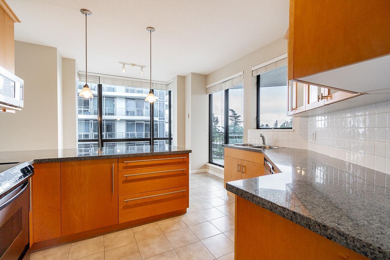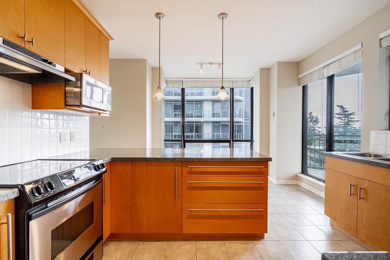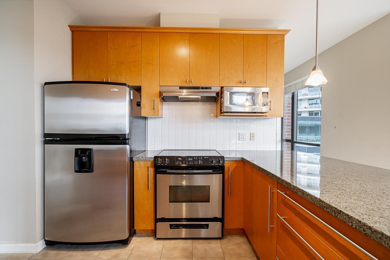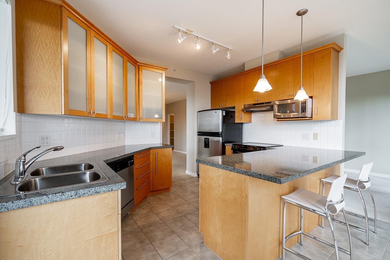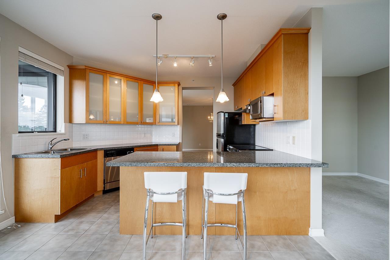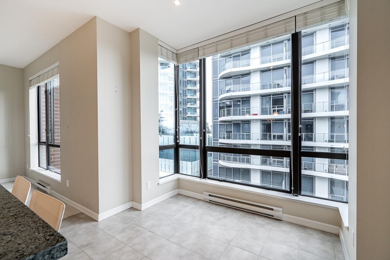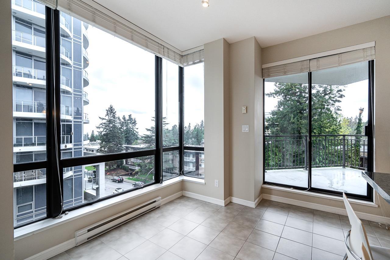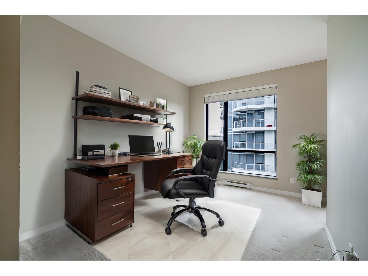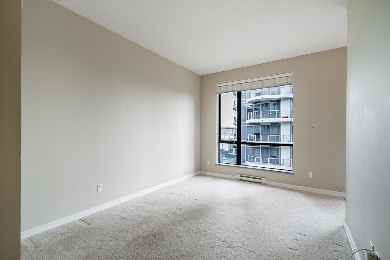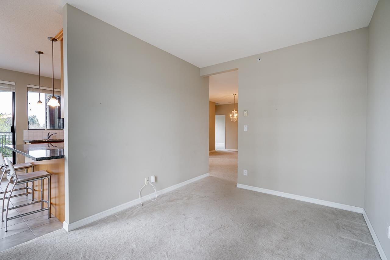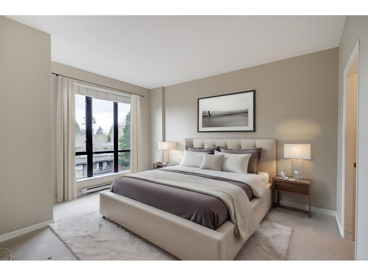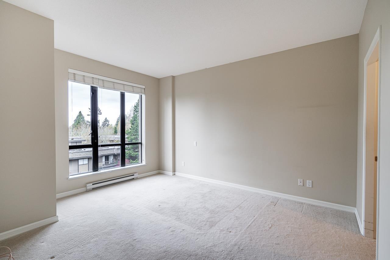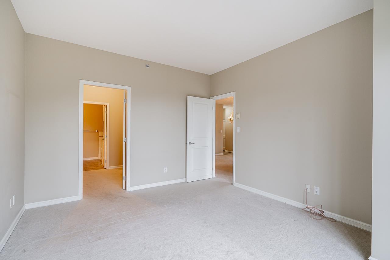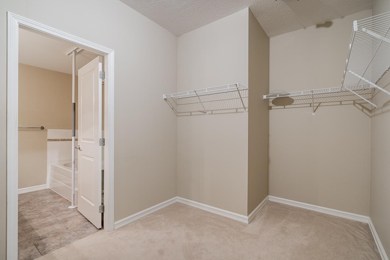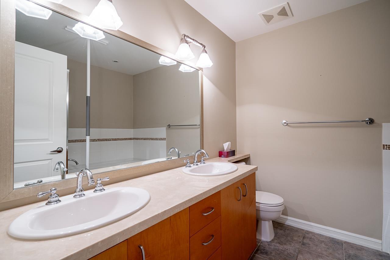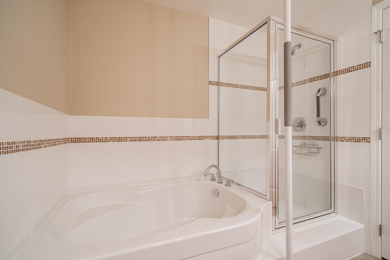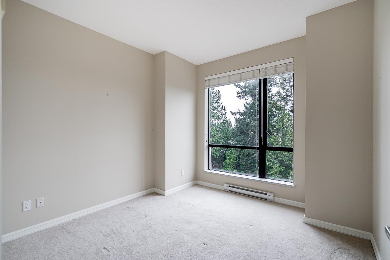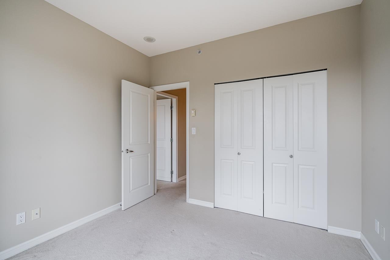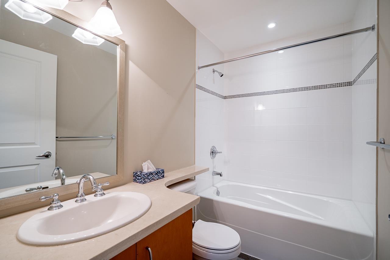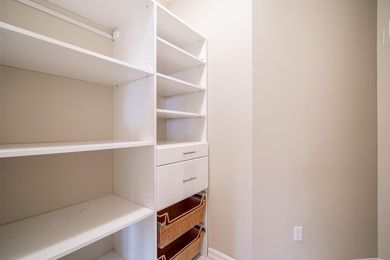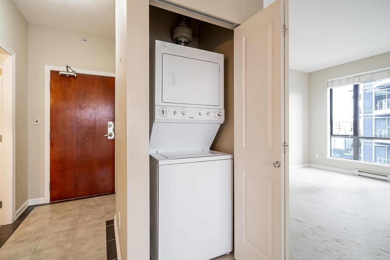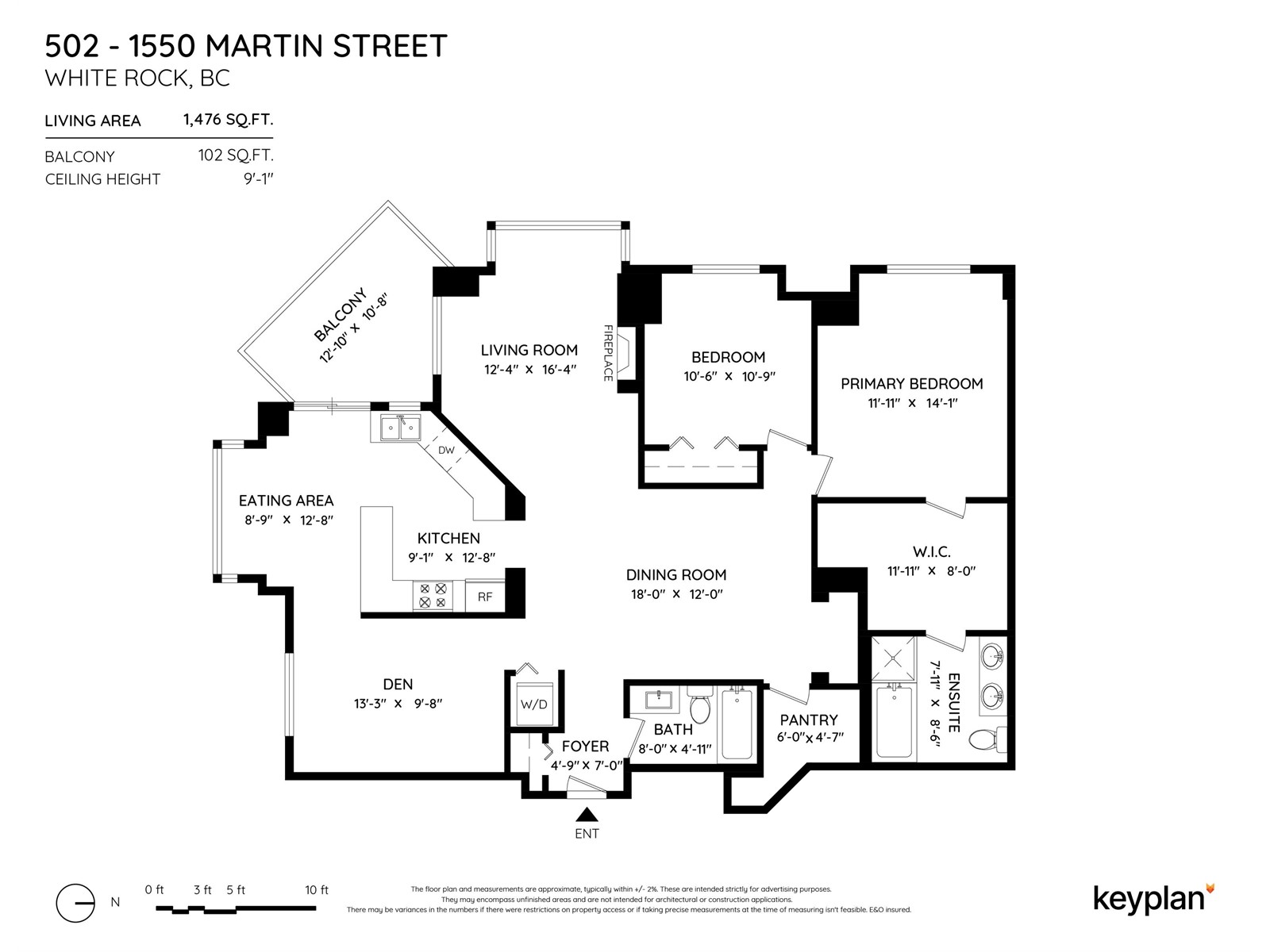Description
Welcome to Sussex House, located in uptown White Rock. This beautifully designed concrete building boasts a charming brick exterior. Step inside this welcoming 1476 sq ft home featuring 2 bedrooms plus a den, with 9 ft ceilings, a bright kitchen, 2 full bathrooms, a spacious pantry with built-in shelving, and a generous dining area. The primary bedroom includes a large walk-in closet and a beautiful ensuite bathroom. Relax by the natural gas fireplace in the living room, while the kitchen showcases granite countertops, a breakfast bar, and an eating area surrounded by windows for ample natural light. Enjoy ocean views from your deck & explore nearby shops all within walking distance. Nestled in a serene park and garden setting, this location offers tranquility while being close to White Rock beach. Walking distance to Semiahmoo Mall, Nature's Fare, 3 Dogs Brewing, easy bus access and much more!
General Info
| MLS Listing ID: R2902569 | Bedrooms: 2 | Bathrooms: 2 | Year Built: 0 |
| Parking: Underground | Heating: N/A | Lotsize: N/A | Air Conditioning : N/A |
| Home Style: N/A | Finished Floor Area: N/A | Fireplaces: N/A | Basement: None |
Amenities/Features
- No Smoking Home
