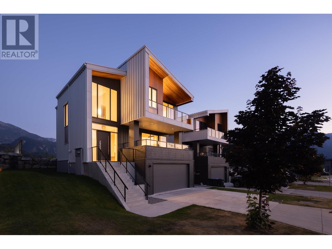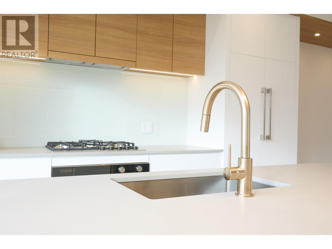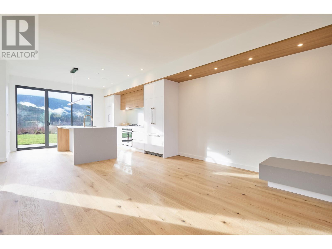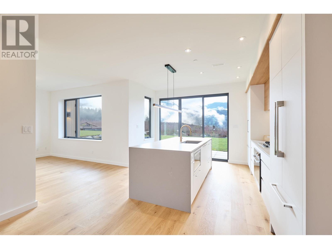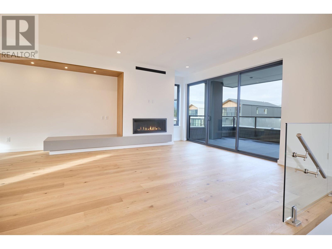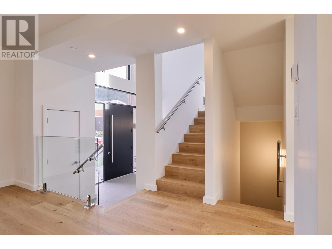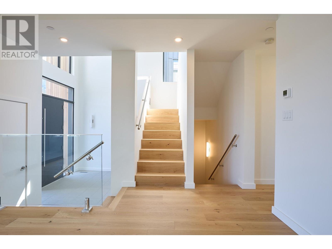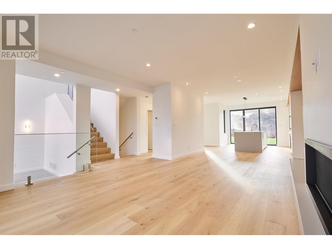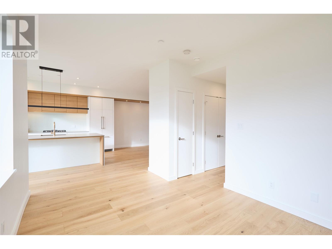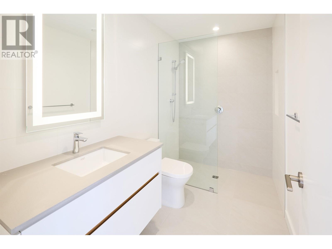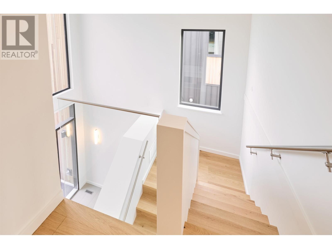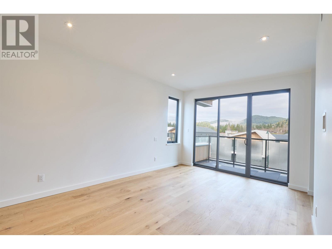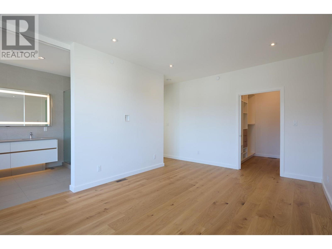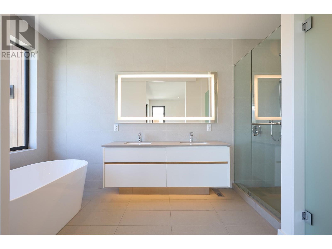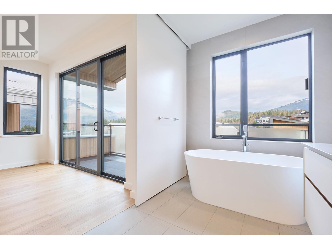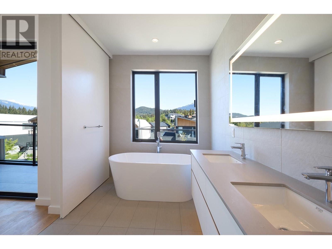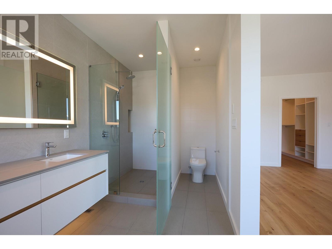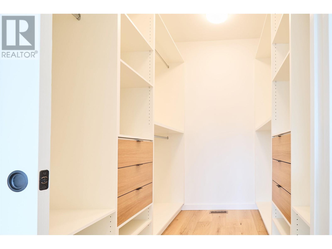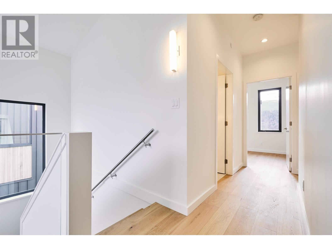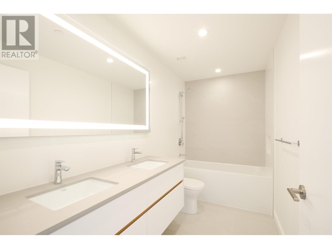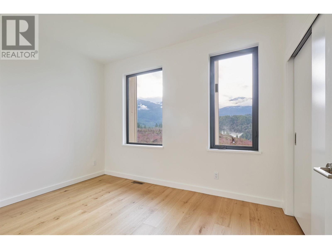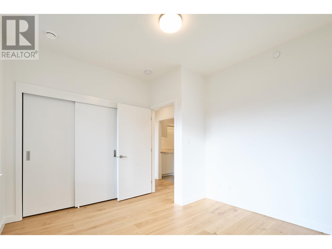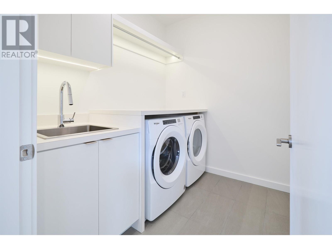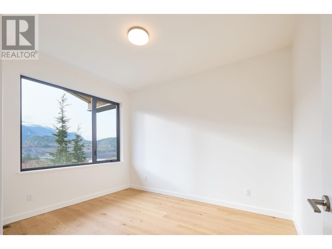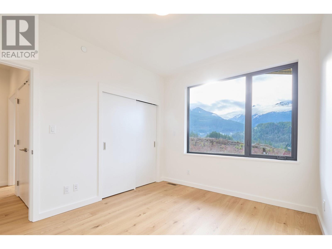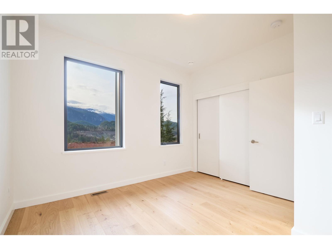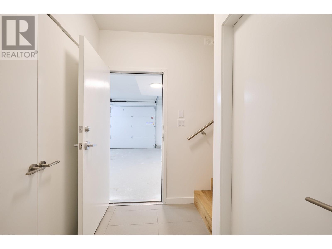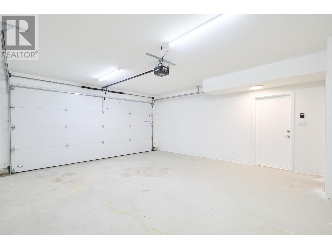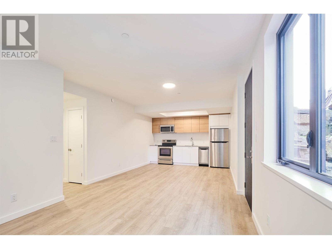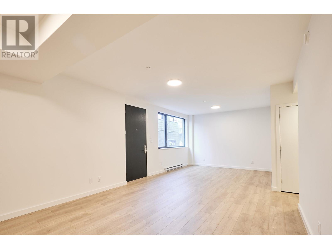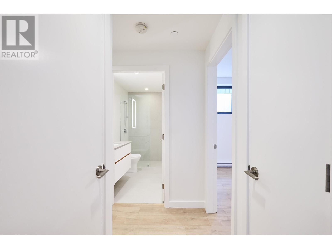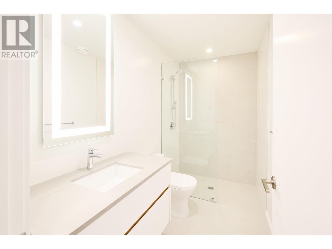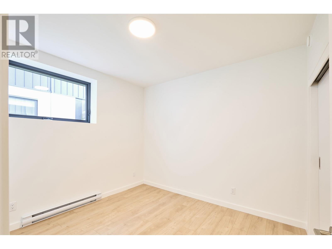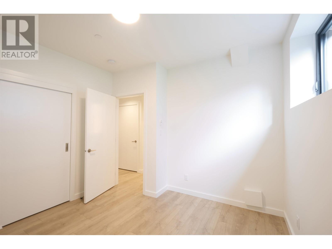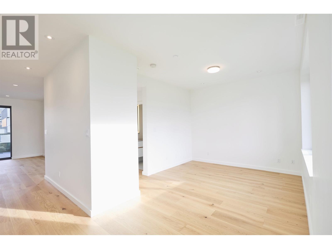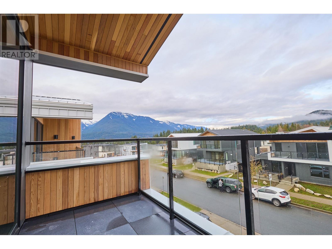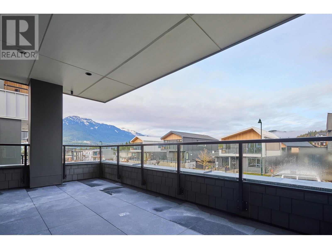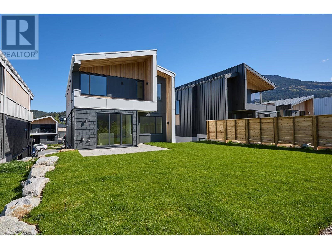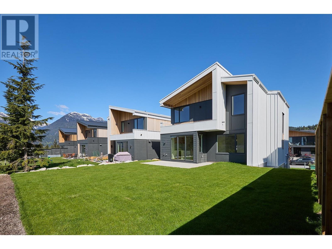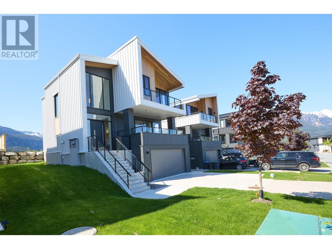Description
Crafted by Frits de Vries Architects, this award-winning home offers sweeping views of the Garibaldi Highlands and a range of amenities, such as a playground, enclosed dog park, and pump track. The Waston home design includes 3 bedrooms and 3 full baths, a versatile main floor flex space, convenient laundry area, an open and functional layout, high ceilings, and 2 spacious elevated patio areas ideal for entertaining. The master bedroom showcases an open concept with a luxurious ensuite bathroom, dressing room, and a private balcony for enjoying the vast mountain vistas. Additionally, the lower level features a 1-bedroom rental or legal suite complete with a kitchen and bathroom.
General Info
| MLS Listing ID: R2902047 | Bedrooms: 4 | Bathrooms: 4 | Year Built: 2024 |
| Parking: Garage | Heating: Forced air | Lotsize: 4691 sqft | Air Conditioning : Air Conditioned |
| Home Style: N/A | Finished Floor Area: N/A | Fireplaces: Smoke Detectors, Sprinkler System-Fire | Basement: Full (Unknown) |
MAP View
Street View
Get More Info
Mortgage Calculator
Disclaimer: E. & O.E. The information contained in this brochure has been obtained from the owner and other sources deemed reliable, but is not guaranteed by Planet Group Realty Inc. or BALJIT KOCHHAR– PREC* . Prospective Buyers should make full independent investigation of all facts of the property, including legal, accounting & taxation, prior to purchase .
