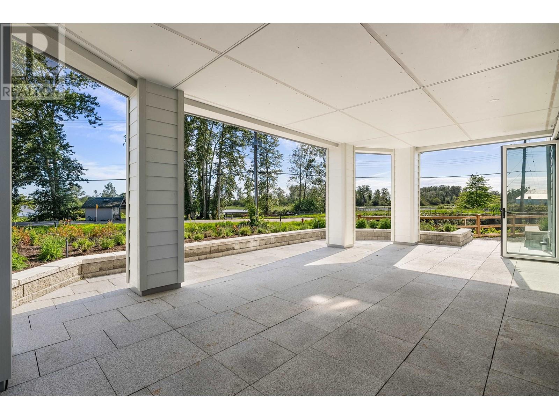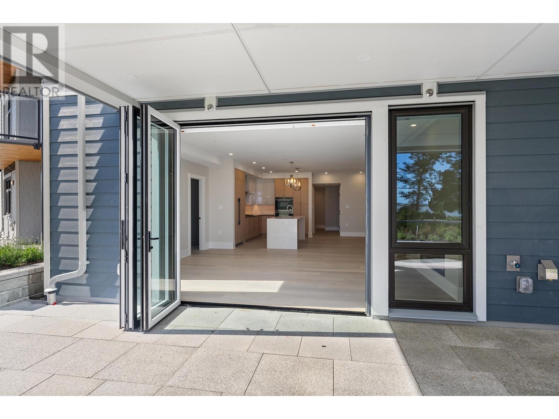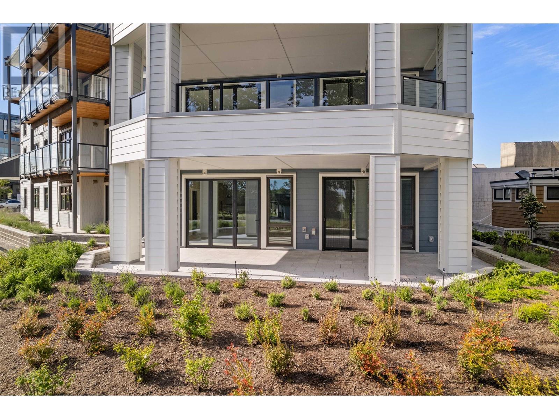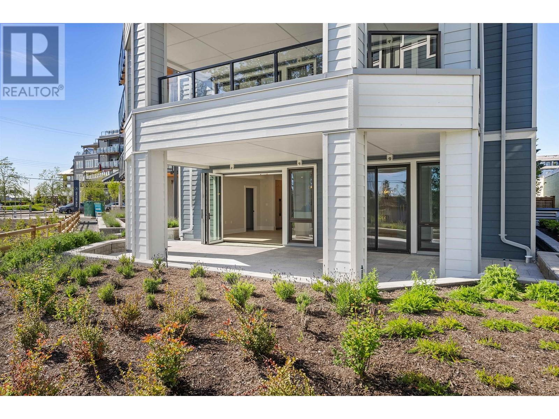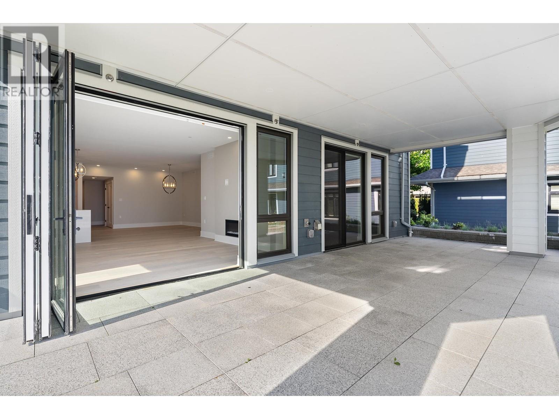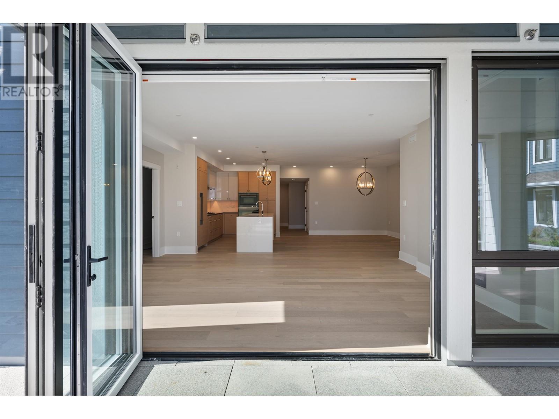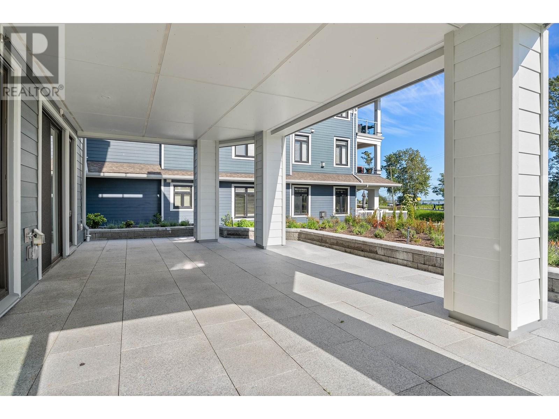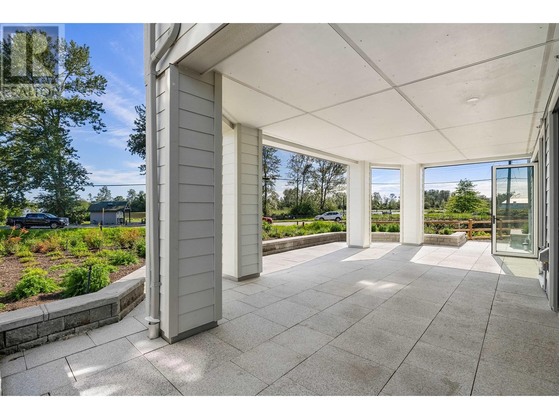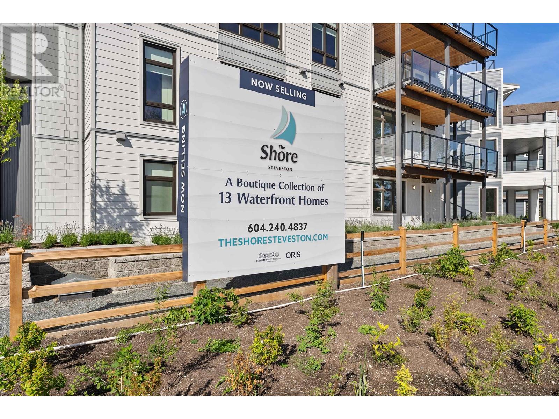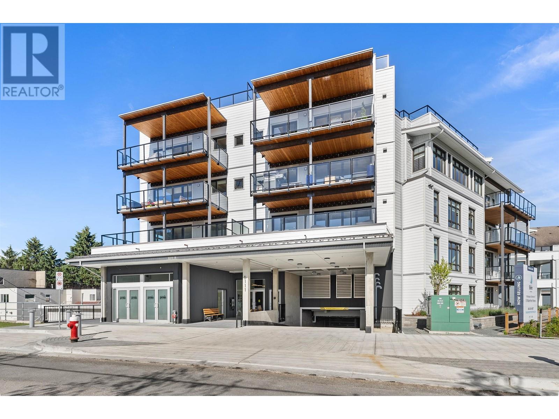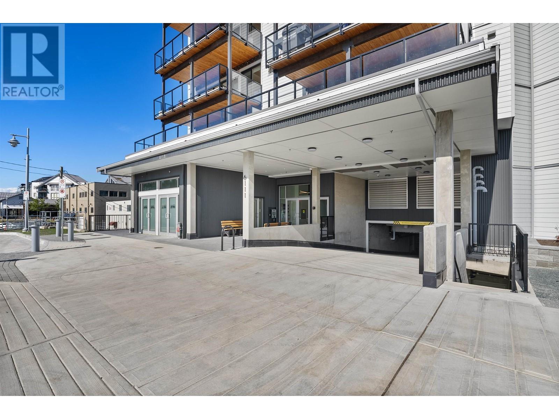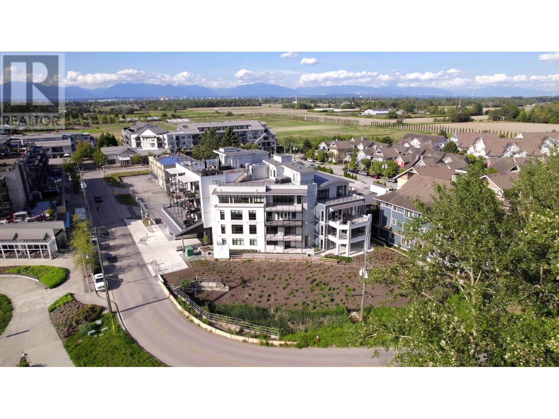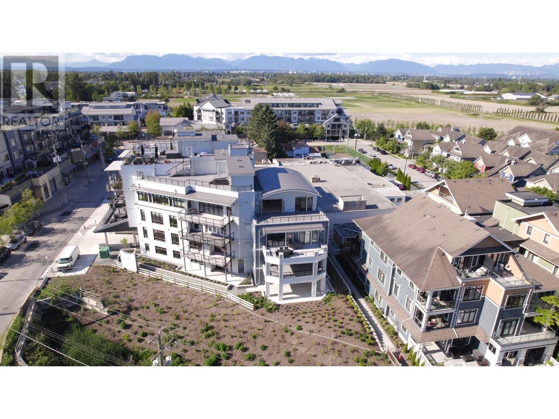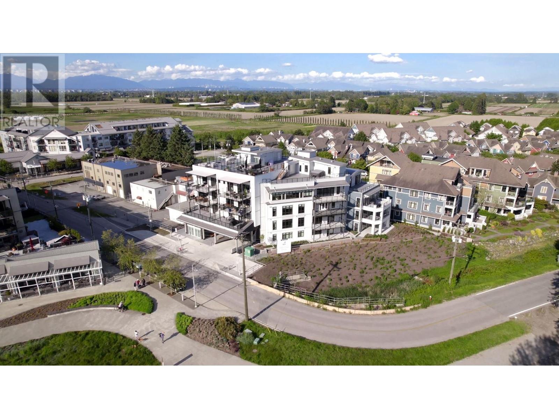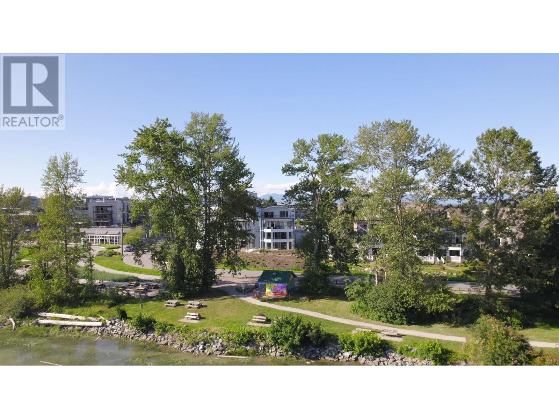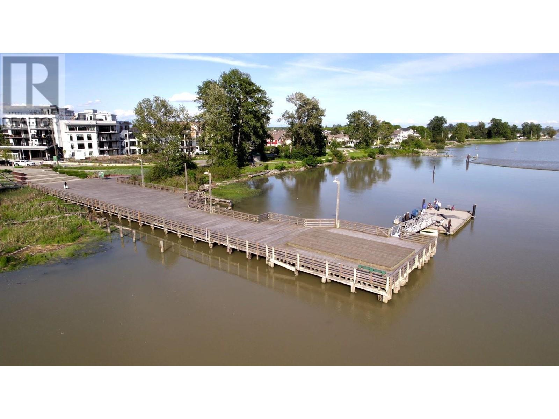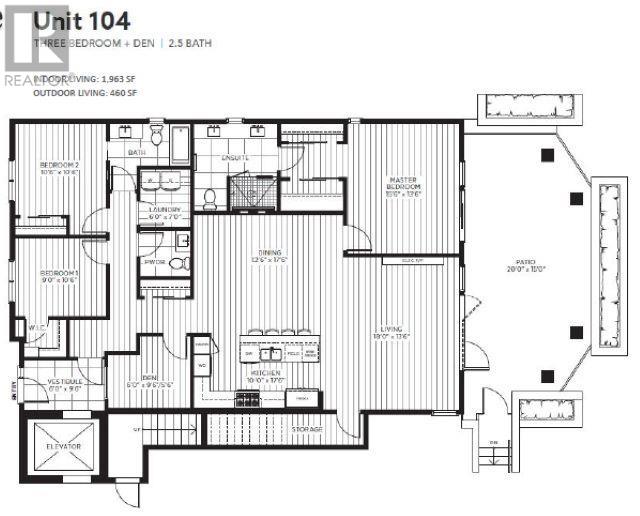Description
Sail Into Summer Savings: enjoy up to 100K off this home. Promotion extended, call today to learn more. The Shore Steveston is a boutique waterfront community featuring 13 luxurious residential units with private gated garages, direct elevator access into homes, and tranquil river views from every home. This 3 bedroom + den ground floor unit offers a south facing private 460sf patio. Modern artisanal styling blends natural refinement in this designer Sand Colour Scheme featuring two-tone quartz countertops and a panelled fridge seamlessly blending into the cabinets, offering subtle textures and rich materials to create an inviting interior. Nestled along the Fraser River, each unit has been deliberately arranged to connect with the magnificent light, harbour, greenway park, and river views. All homes enjoy spacious decks with serene water views. Don't wait, this limited offering won't last. Open House Sat & Sun 2-4pm.
General Info
| MLS Listing ID: R2901743 | Bedrooms: 3 | Bathrooms: 3 | Year Built: 2023 |
| Parking: Garage | Heating: Forced air, Heat Pump | Lotsize: 0 | Air Conditioning : Air Conditioned |
