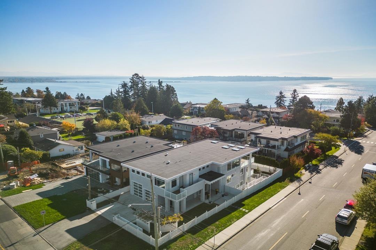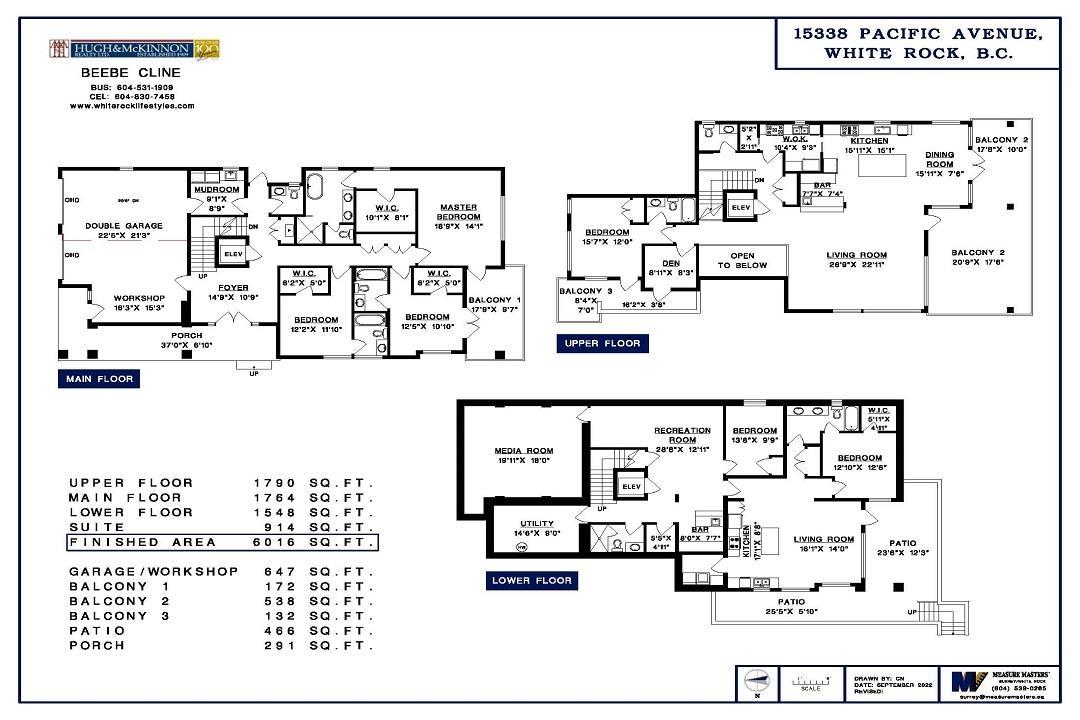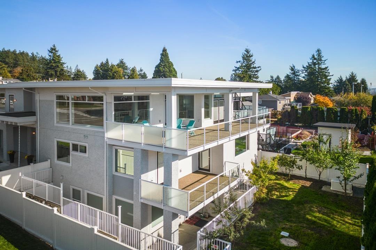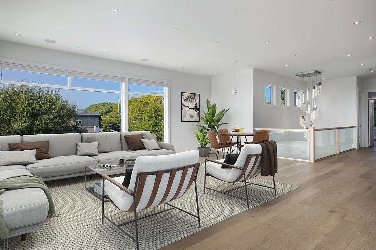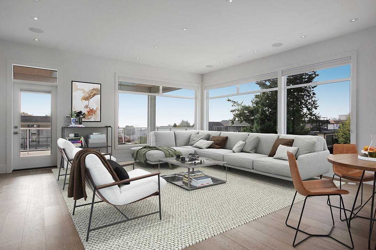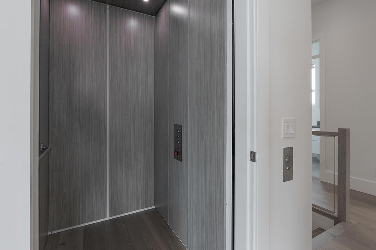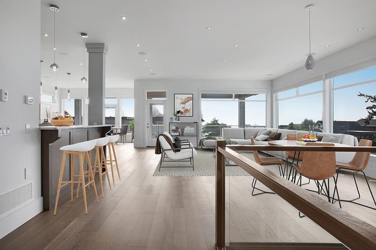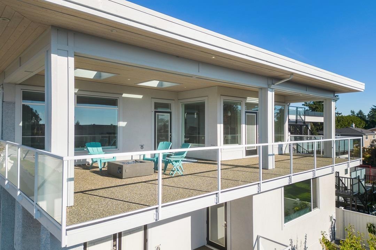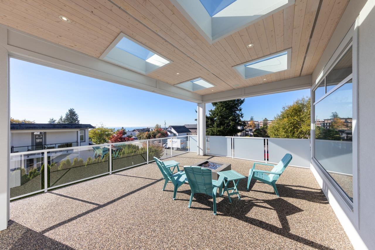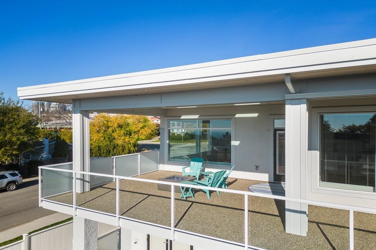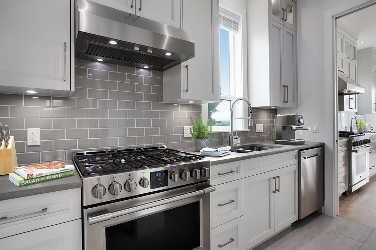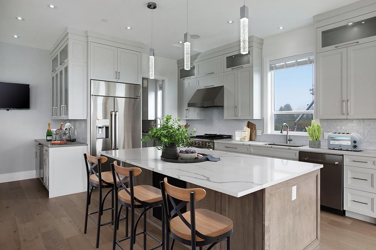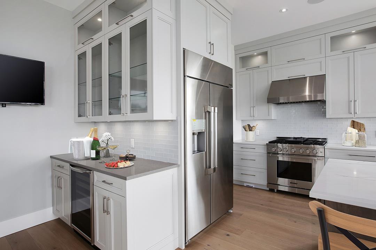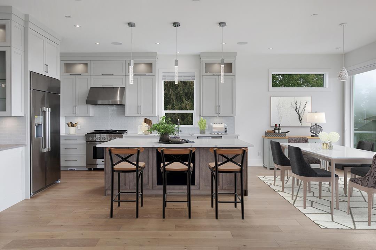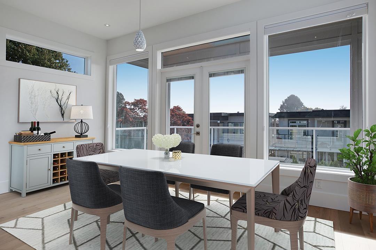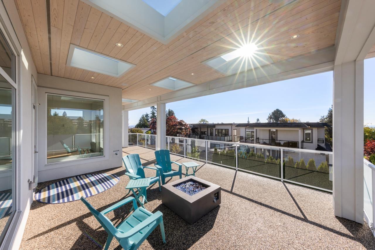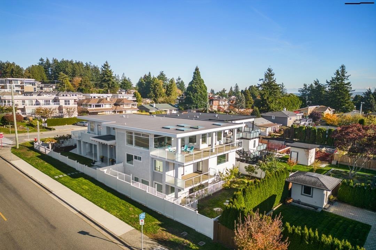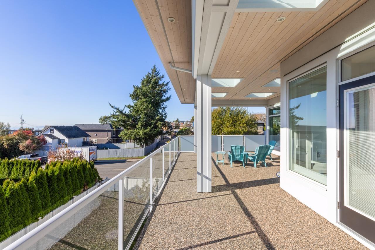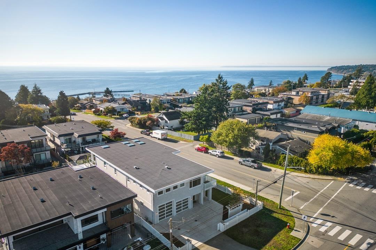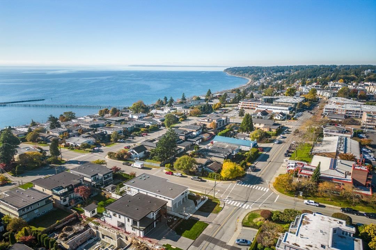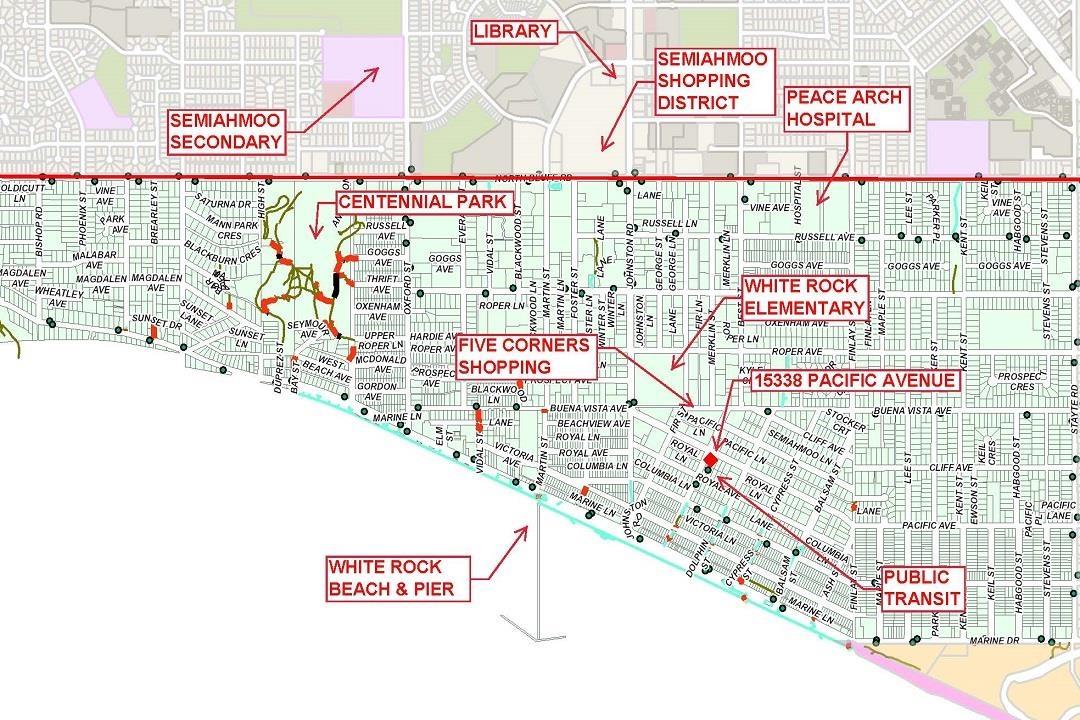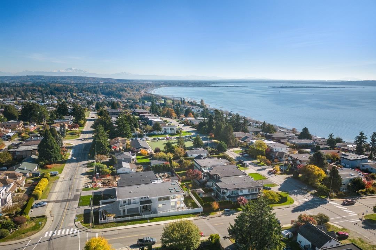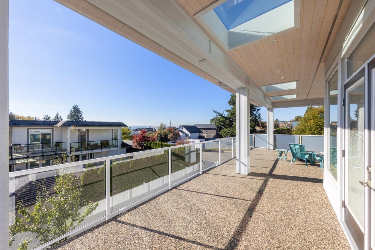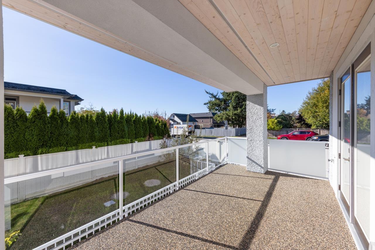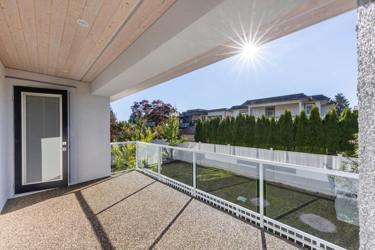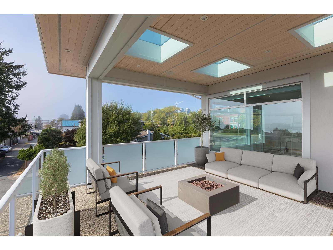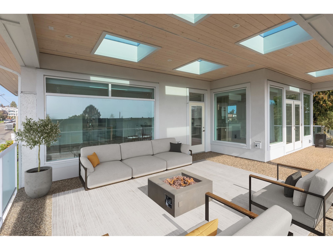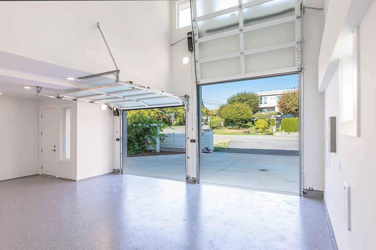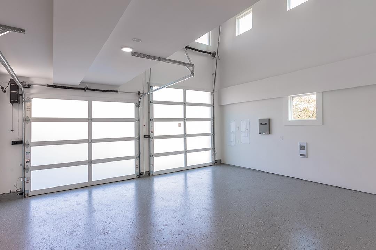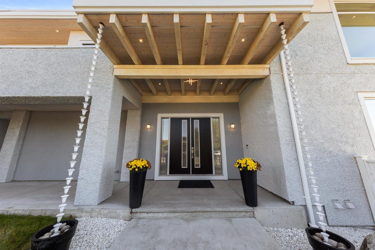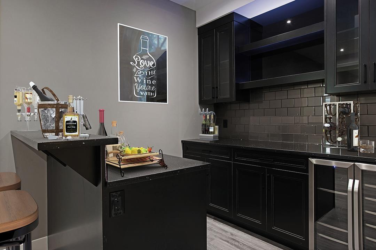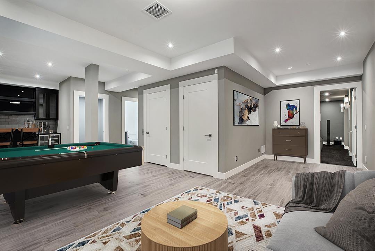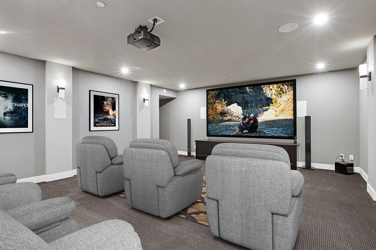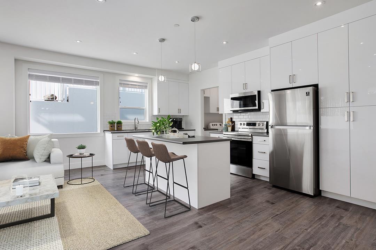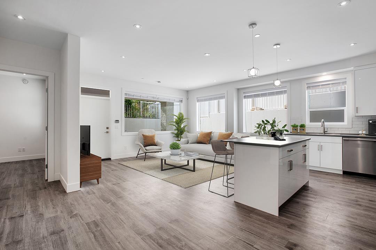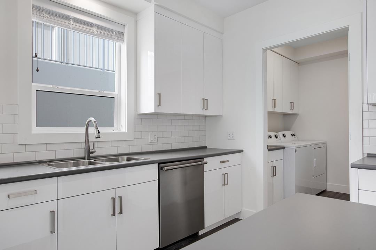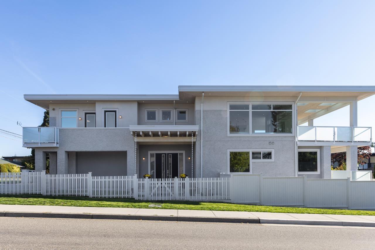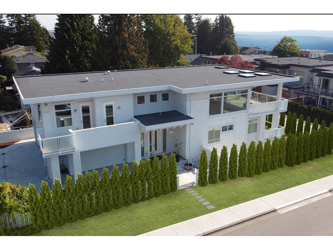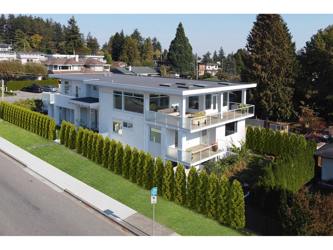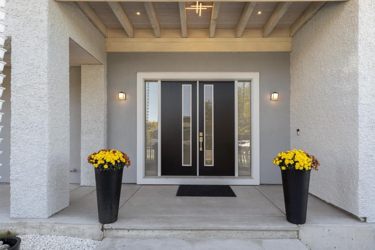Description
Ocean view 2021 custom modern build 6,016 SF. Elevator, high velocity A/C & generator. Radiant heated flooring on all 3 levels w/ wide plank German oak floors. 6 bedrooms/8 bath. Bright top floor, 11 ft ceilings. Massive kitchen w/ island, wok kitchen & wet bar. Top flr bedroom en-suited. Open & covered patios & balconies exceed 1,300 SF. Levitron LED lighting. 3 bedrms on main w/ 10 ft ceilings all w/ en-suites & walk-in closets. Basement ceilings at 9 ft. 5th bedroom + full bath. Fabulous media rm, soundproofed w/ 120" screen & 9.1 Dolby + 11 speakers. Rec room & wet bar. Bright walk-out legal revenue suite a 914 SF. Great Schls: White Rock Elem & Semi w/ IB program. Walk to shopping, transit & easy beach access. Cameras & security gated garage w/ 12' door. Seller offering take back financing.1.5 Million at 4% with 3 year term first mortgage.
General Info
| MLS Listing ID: R2900878 | Bedrooms: 6 | Bathrooms: 8 | Year Built: 0 |
| Parking: N/A | Heating: Forced air, Hot Water, Radiant heat | Lotsize: 6875 sqft | Air Conditioning : Air Conditioned |
| Home Style: Storage | Finished Floor Area: N/A | Fireplaces: Security system, Sprinkler System-Fire | Basement: N/A |
