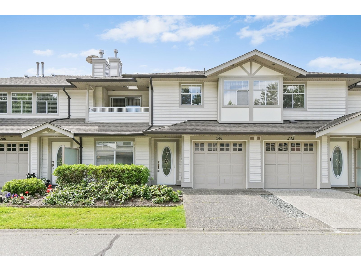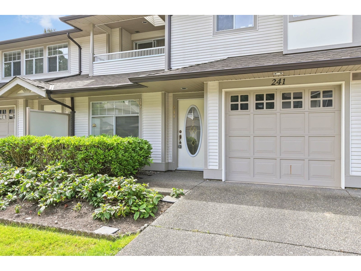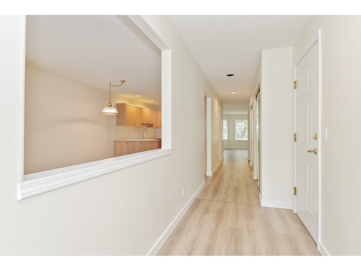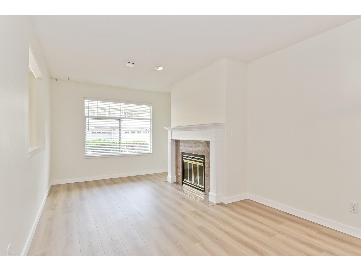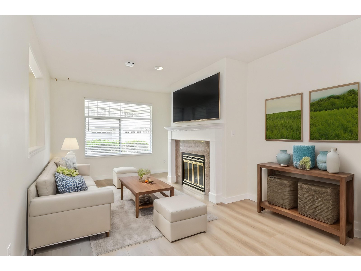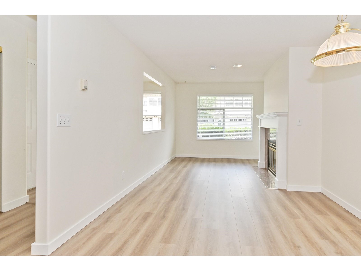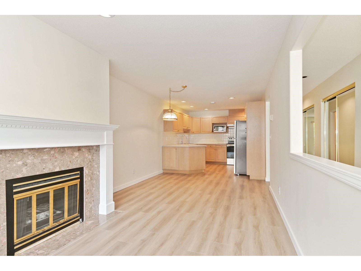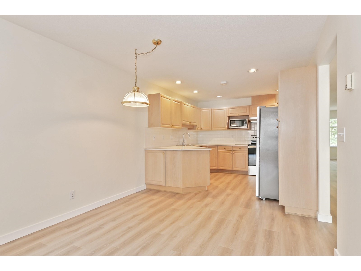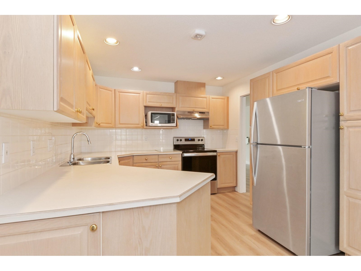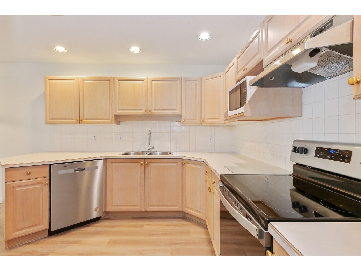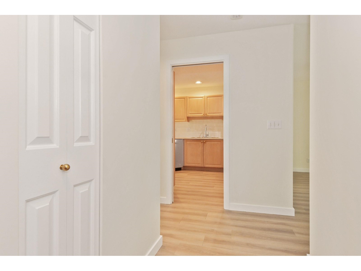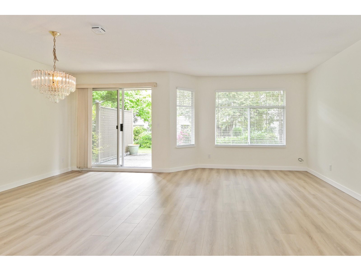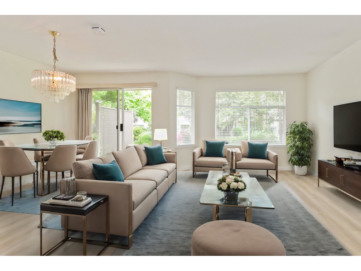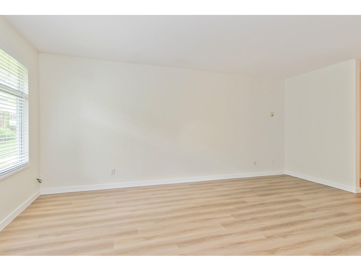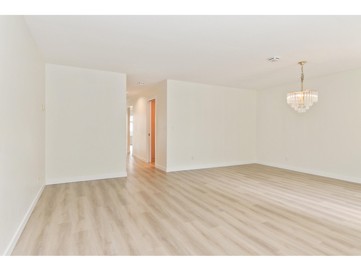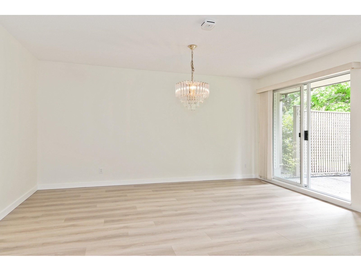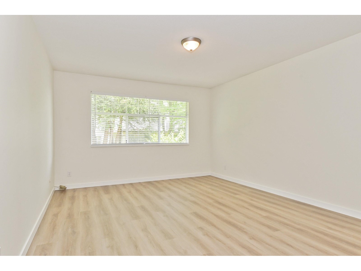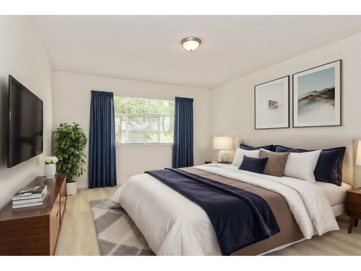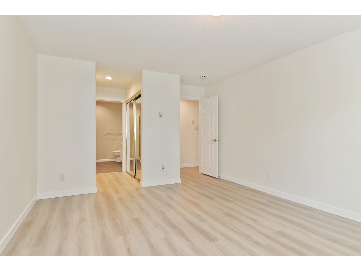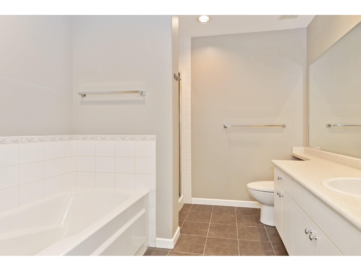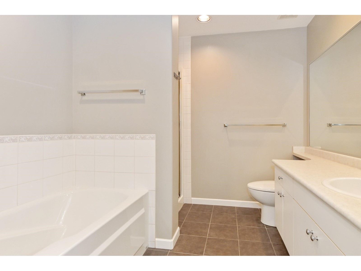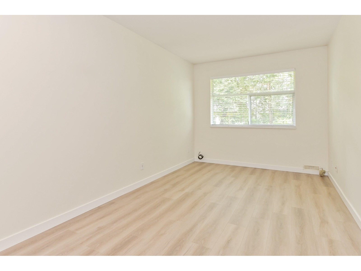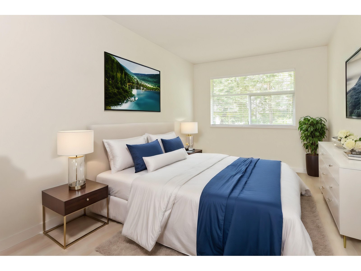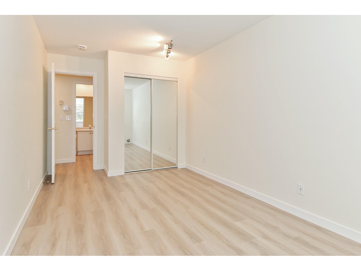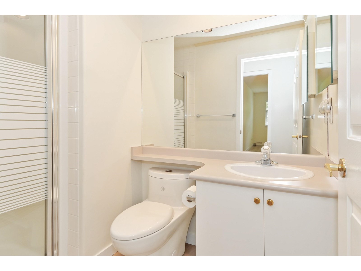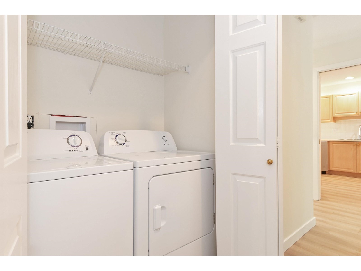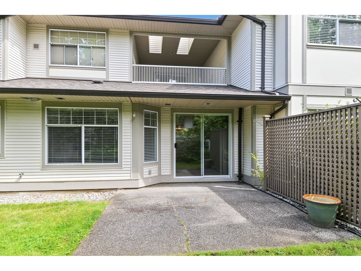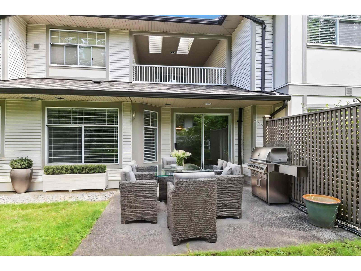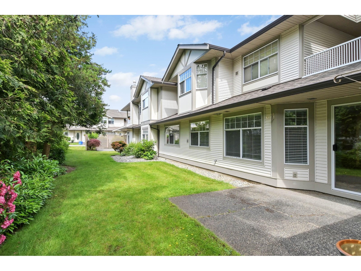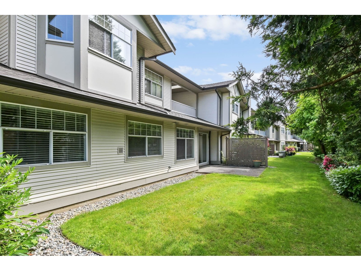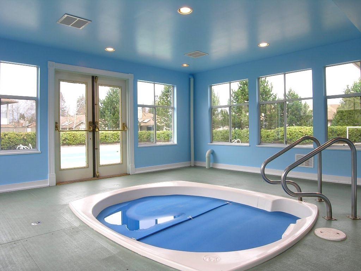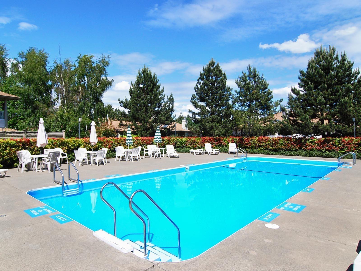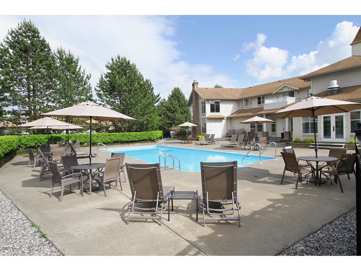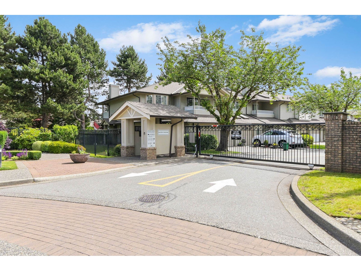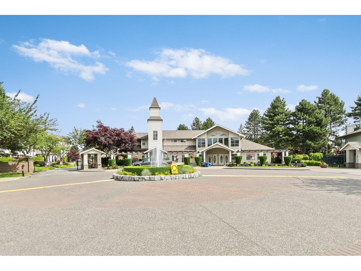Description
Welcome to Chelsea Green, a popular 55-plus gated complex located in Walnut Grove. This move-in-ready rancher-style home boasts over 1550 sq. ft., with no stairs making it wheelchair friendly. Featuring 2 bedrooms and 2 baths, it includes new laminate flooring, fresh paint throughout, hot water on demand, stainless steel appliances, a gas fireplace, and a good-sized kitchen with a sitting area perfect for enjoying your morning coffee. The living room/dining room combination provides access to the backyard. There's also a single-car garage with additional parking in front. This pet-friendly community offers fabulous amenities including an outdoor pool, hot tub, exercise room, clubhouse, and various activities. Enjoy easy access to HWY 1, Golden Ears Bridge, shopping, restaurants, a movie theater, and Walnut Grove's walking/bike trails. Discover why Walnut Grove is a great place to call home.
General Info
| MLS Listing ID: R2899204 | Bedrooms: 2 | Bathrooms: 2 | Year Built: 0 |
| Parking: N/A | Heating: Hot Water, Radiant heat | Lotsize: N/A | Air Conditioning : N/A |
| Home Style: N/A | Finished Floor Area: N/A | Fireplaces: N/A | Basement: None |
