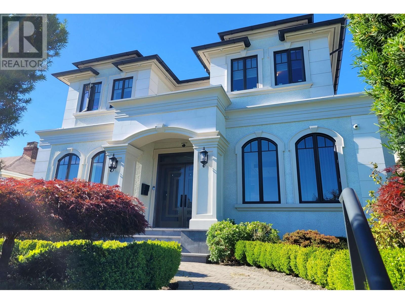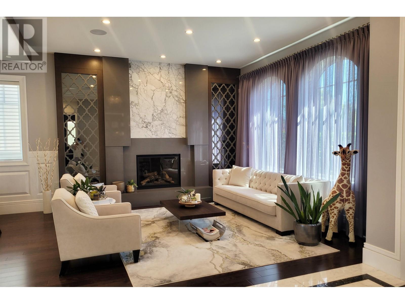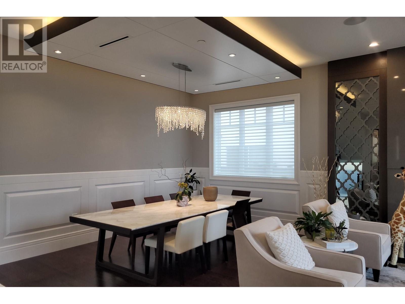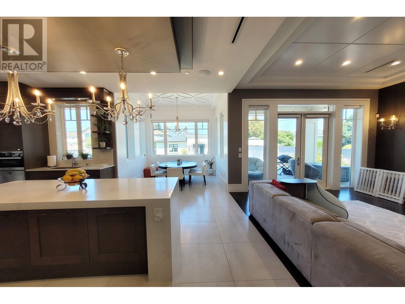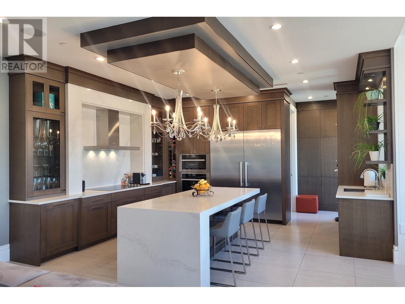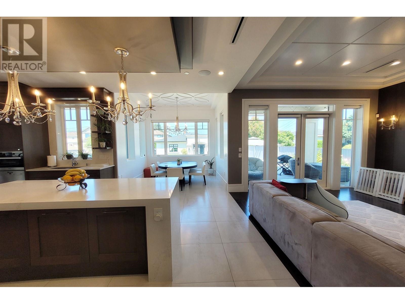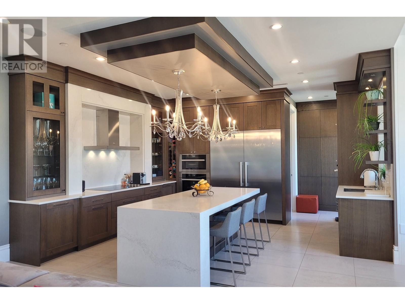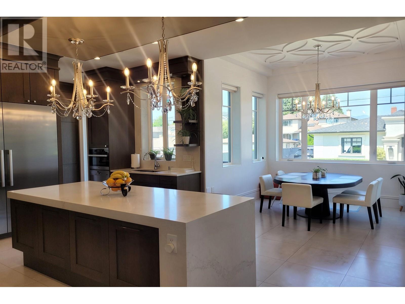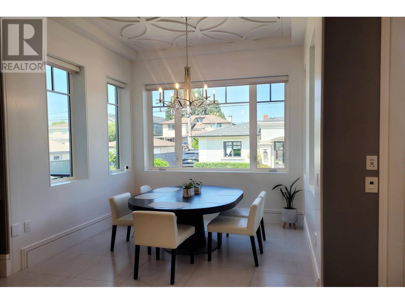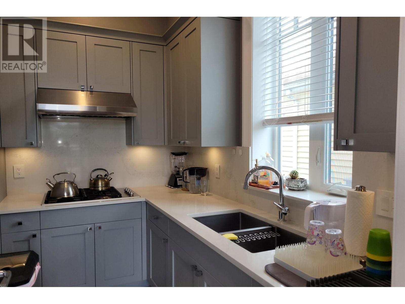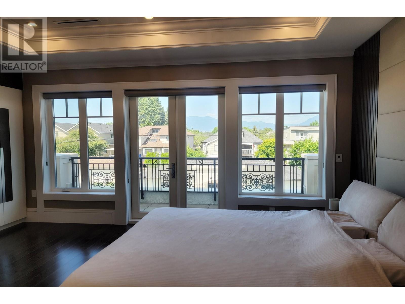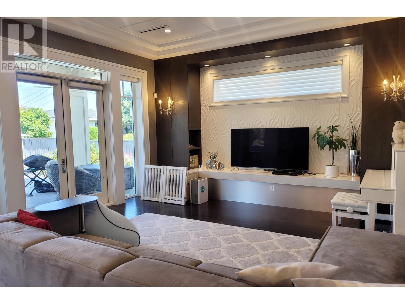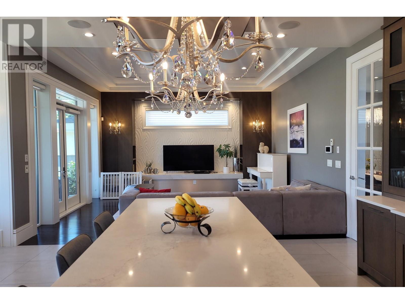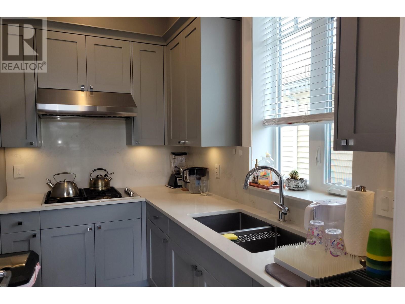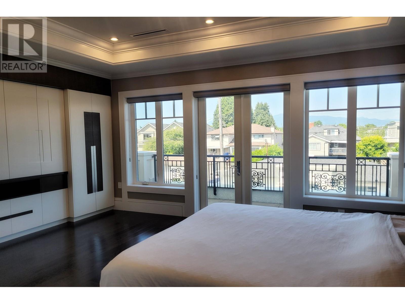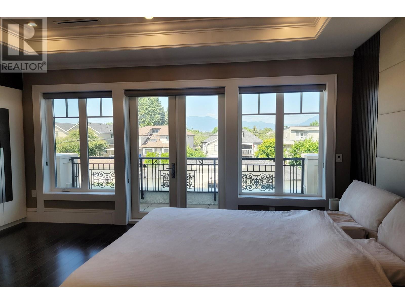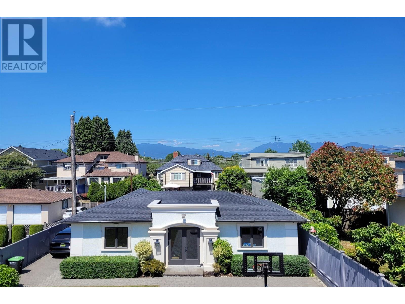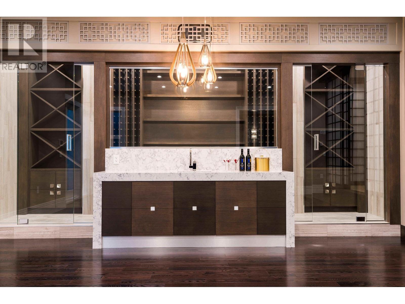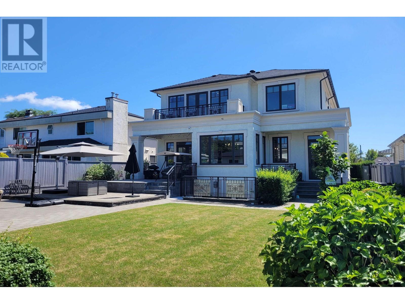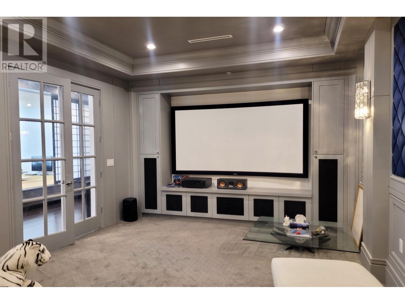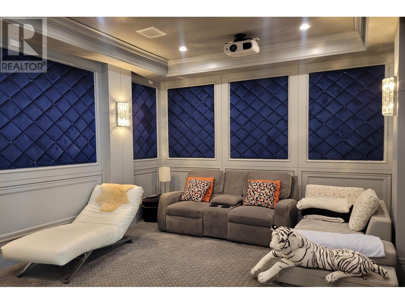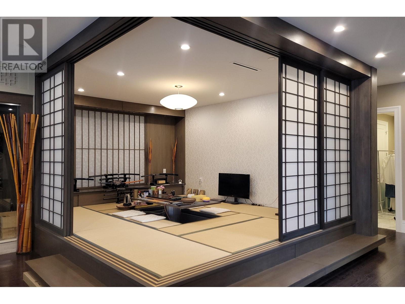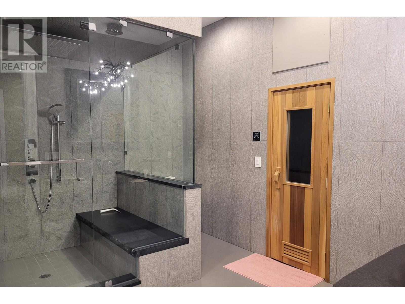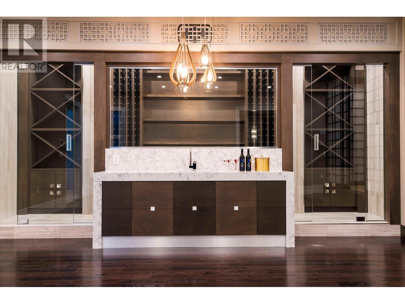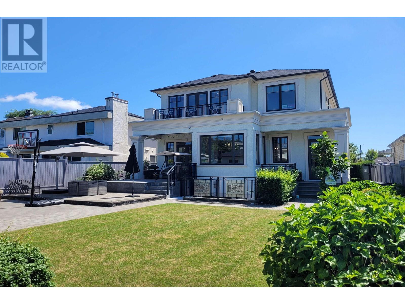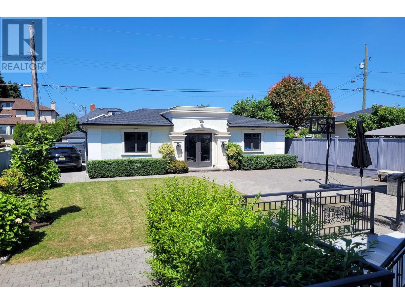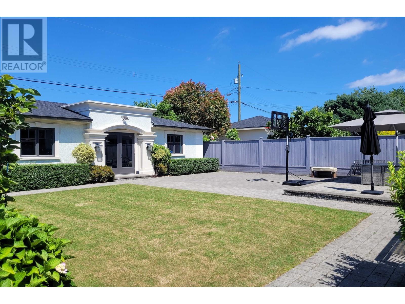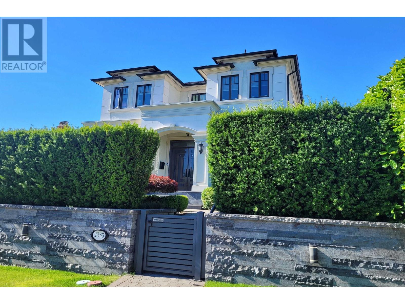Description
VIEW OF MOUNTAINS & CITY! DIFFERENTLY "ONE OF KIND". TRULY AMAZING CLASSIC HOME IN MOST PRESTIGIOUS ARBUTUS LOT 4,700sq.ft. OF LUXURIOUS LIVING AREA SITS on high side street with Beautiful landscaped lot almost 50 x 150, SOUTH FACING. STEPS AWAY FROM TRAFALGAR ELEMENTARY & PRINCE OF WALES HIGH SCHOOL. CLOSE TO YORK HOUSE, ST. GEORGE'S & CROFTON PRIVATE SCHOOL, UBC. This exceptional home offers supreme finishing give a feeling of luxury & modern living. High Ceiling, open plan layout, Hardwood floor throughout, stunning spacious design, open gourmet kitchen with high-end cabinetry & appliances + wok kitchen, large center island & granite counter top. 5 ensuite bedrooms & den, 6.5 baths, HOME THEATRE, TATAMI ROOM, WINE CELLAR, STEAM BATH, SAUNA, HOME SMART SECURITY SYSTEM, RADIANT FLOOR HEAT, A/C, HRV. PRIVATE fenced yard with PARK-LIKE GARDEN. MUST SEE!
General Info
| MLS Listing ID: R2898577 | Bedrooms: 5 | Bathrooms: 7 | Year Built: 2017 |
| Parking: Garage | Heating: Hot Water, Radiant heat | Lotsize: 7483 sqft | Air Conditioning : Air Conditioned |
| Home Style: N/A | Finished Floor Area: N/A | Fireplaces: Security system | Basement: N/A |
Amenities/Features
- Central location
