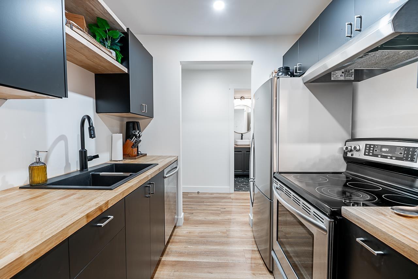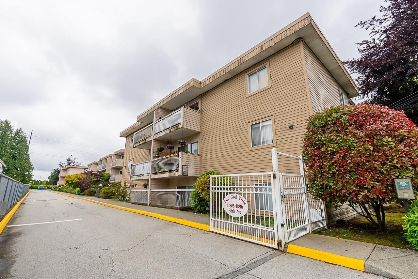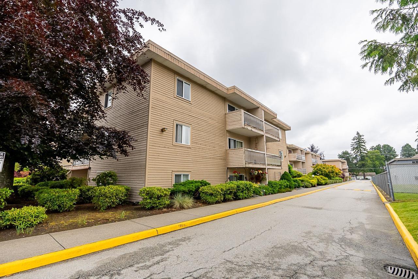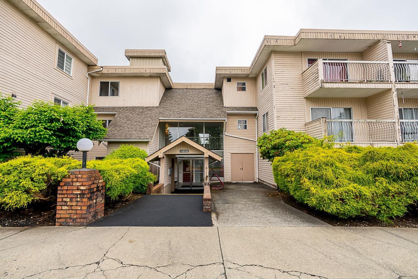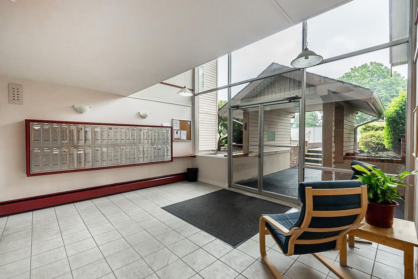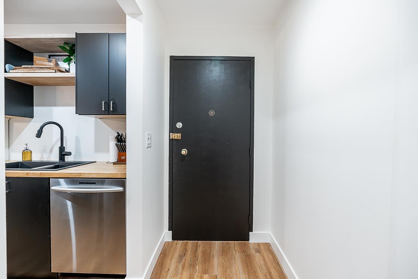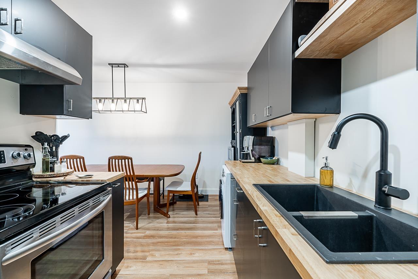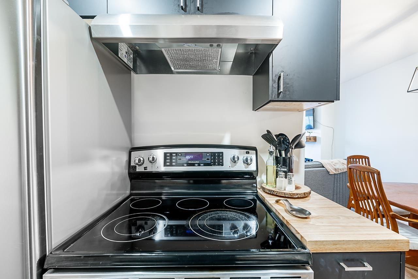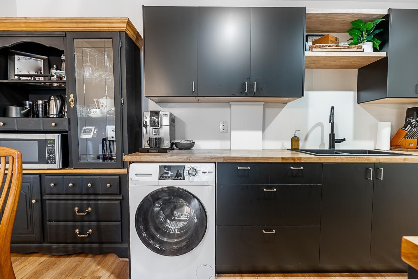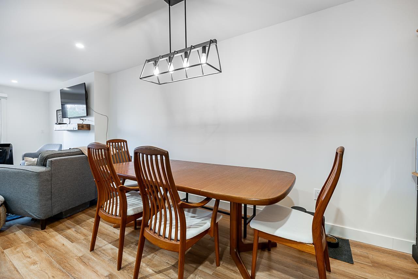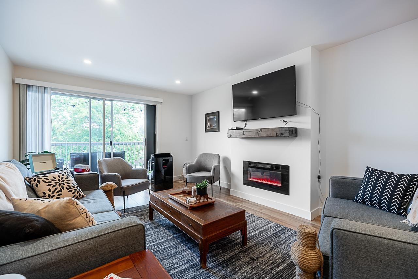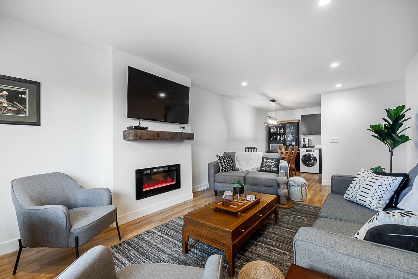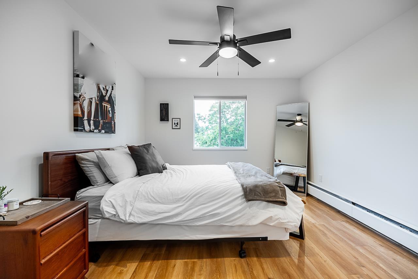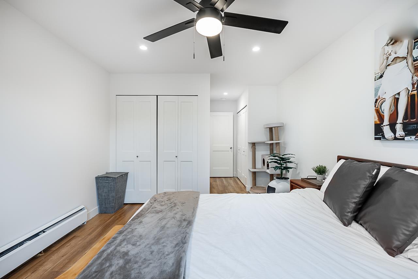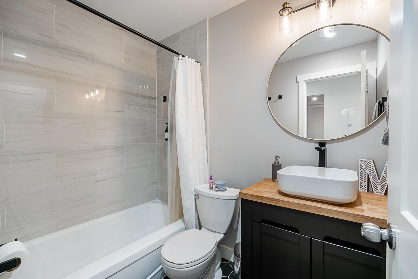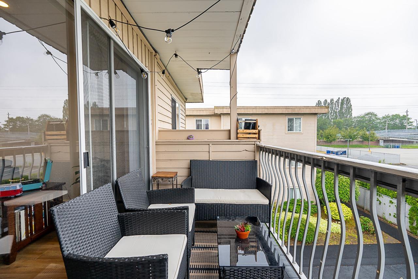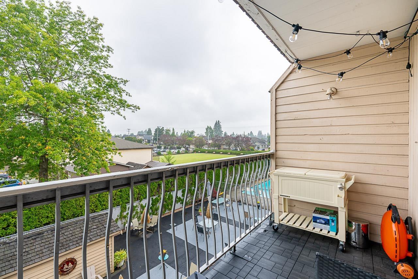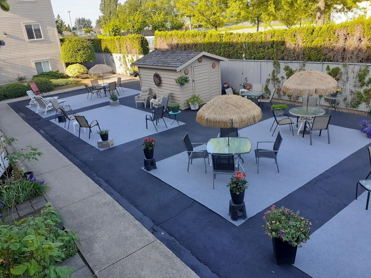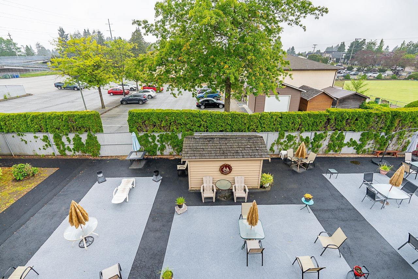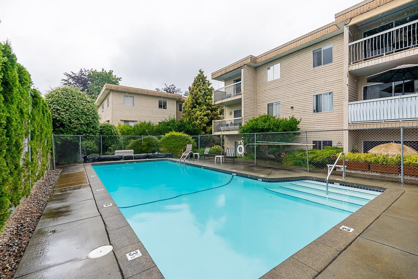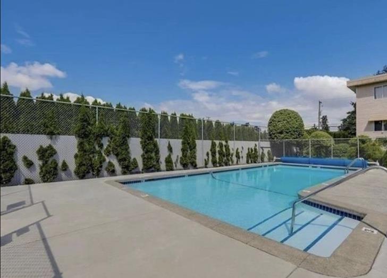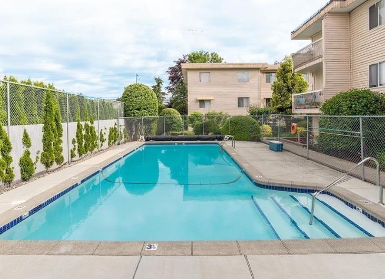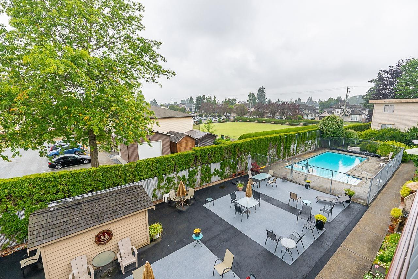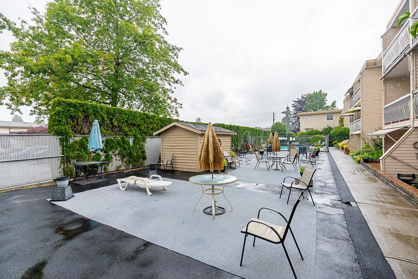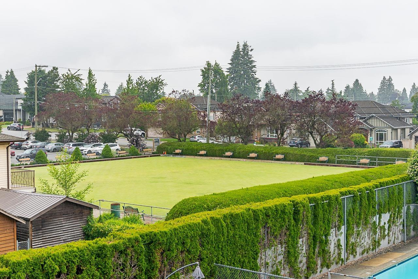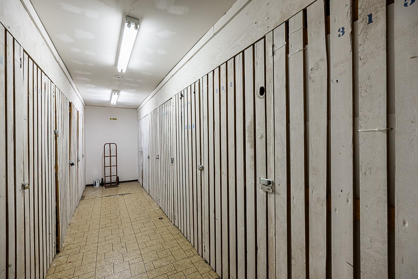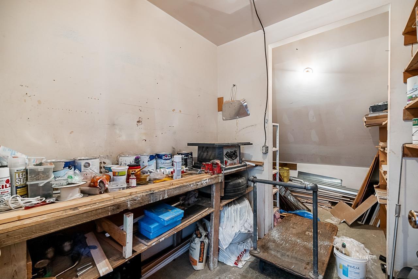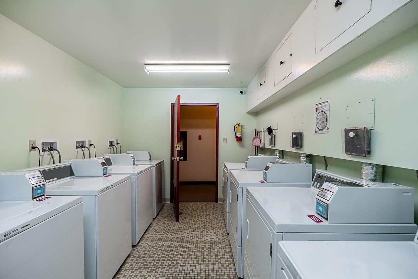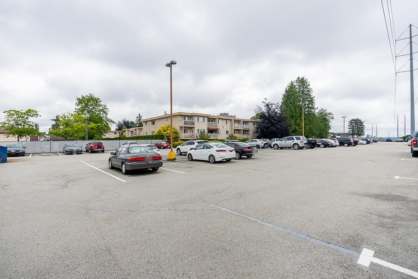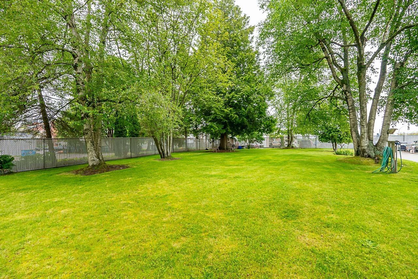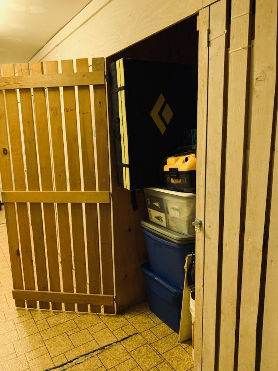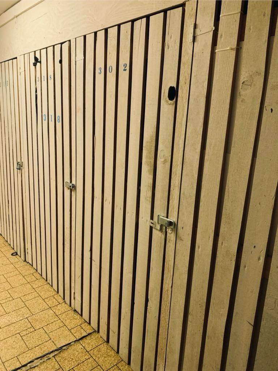Description
Like new! Completely renovated from the studs! New wiring, meter, electric panel, lighting, dedicated air-conditioner plug, plumbing, all wall & ceiling drywall, soundproof insulation, kitchen, bath, flooring, doors & electric fireplace! This stunning 1 bedroom penthouse condo offers breathtaking views of sunsets, gardens & a sparkling pool. In a gated community, this gem boasts a spacious 21' living room, private view deck, Fisher & Paykel fridge, Kitchen Aid dishwasher & unauthorized hookups for a washer/dryer combo! Enjoy resort-style living with amenities like an outdoor pool, workshop, library, storage locker & bike room! Conveniently walk to schools, churches, banks, groceries, restaurants, shopping & seniors centre! Close to bus to Skytrain. Strata fee includes heat & hot water. 2+parking, 1 cat allowed. Don't miss this chance to own a piece of paradise! Amazing value! Open House Sat June 29 2-4 pm
General Info
| MLS Listing ID: R2898046 | Bedrooms: 1 | Bathrooms: 1 | Year Built: 0 |
| Parking: N/A | Heating: Hot Water | Lotsize: N/A | Air Conditioning : N/A |
| Home Style: N/A | Finished Floor Area: N/A | Fireplaces: N/A | Basement: None |
