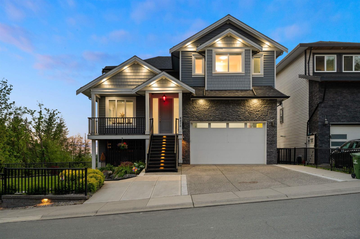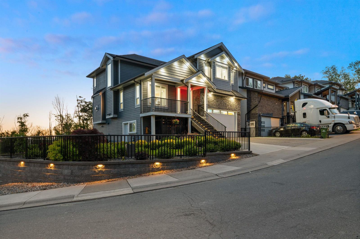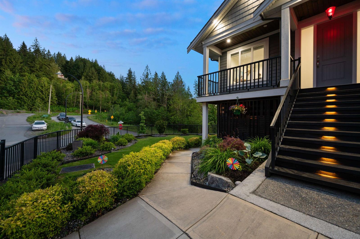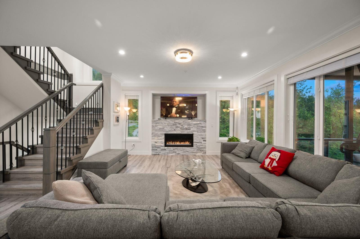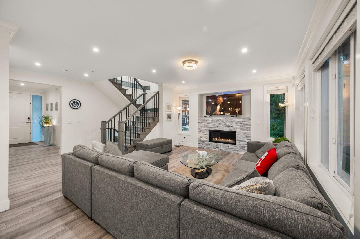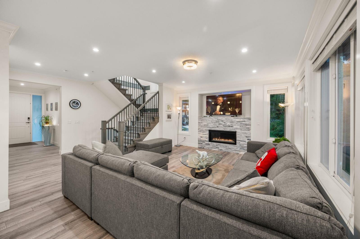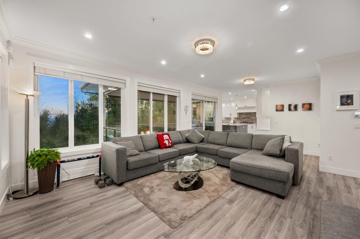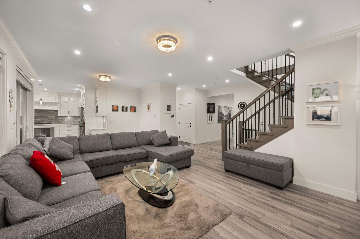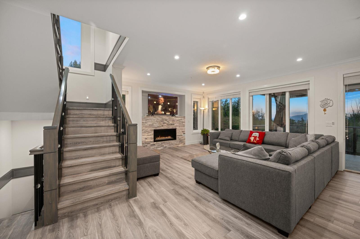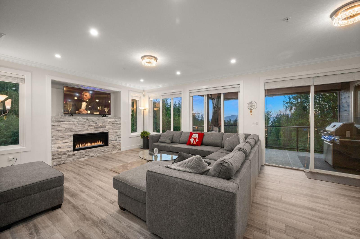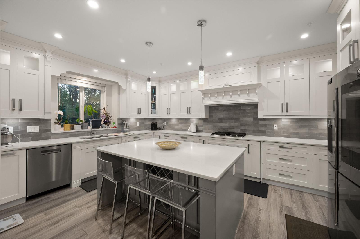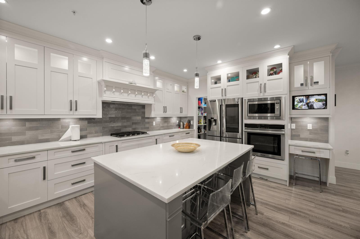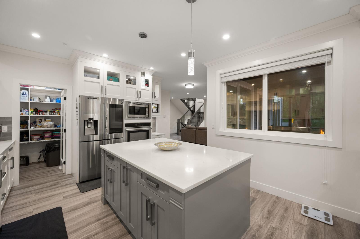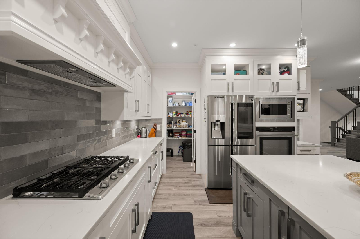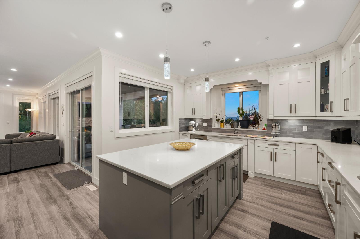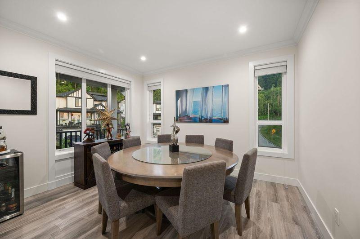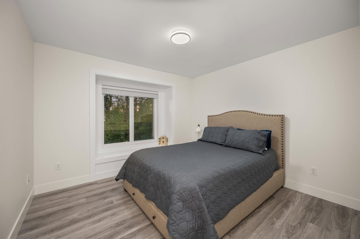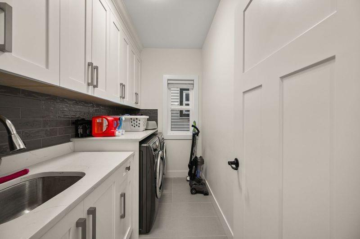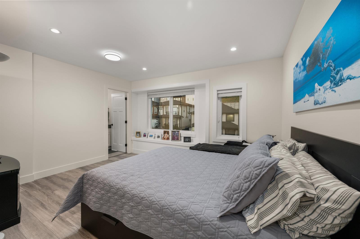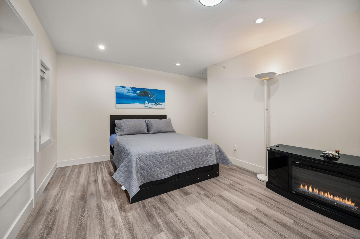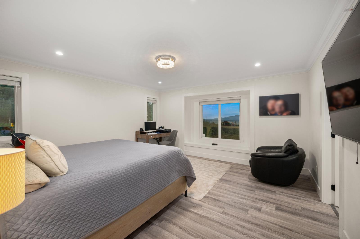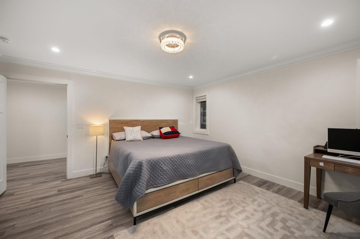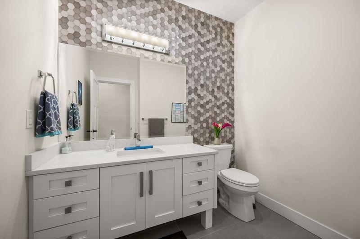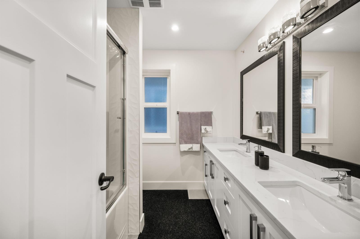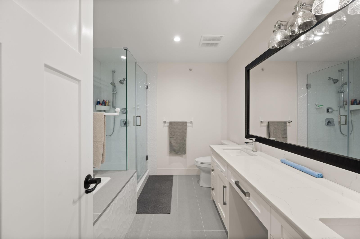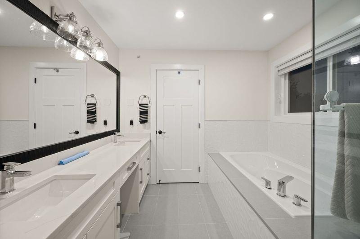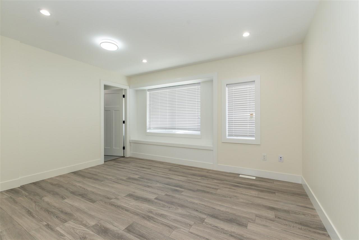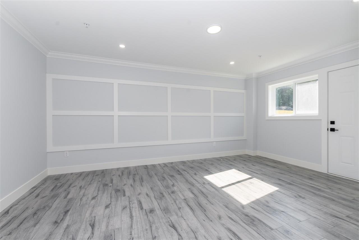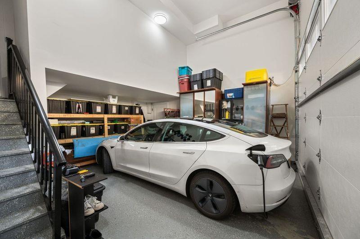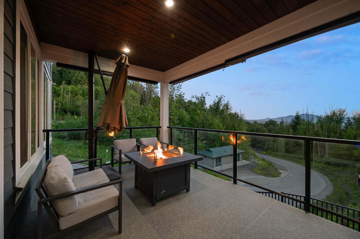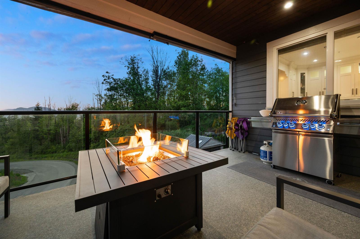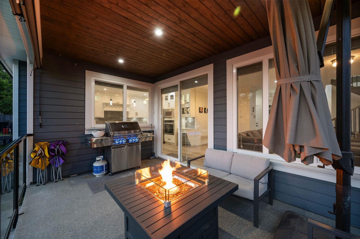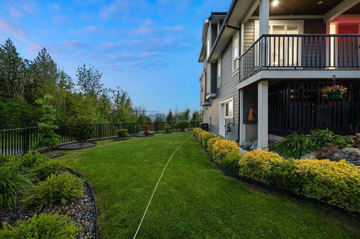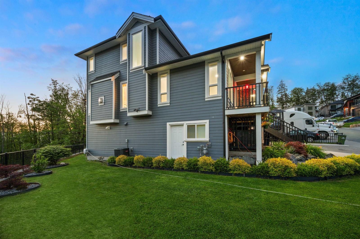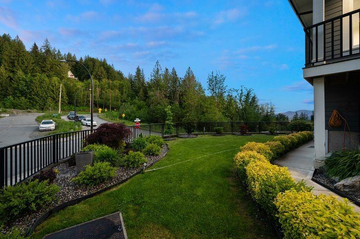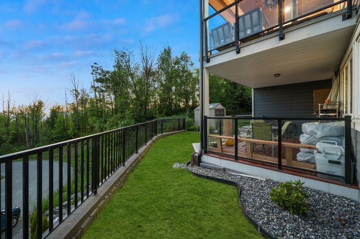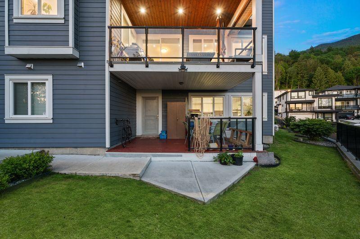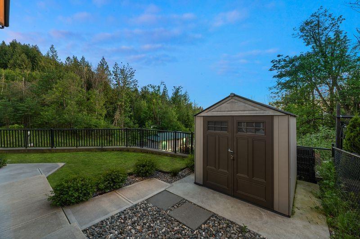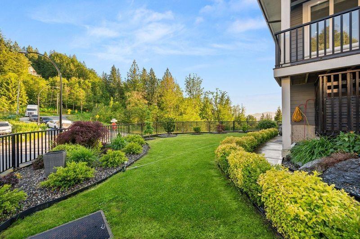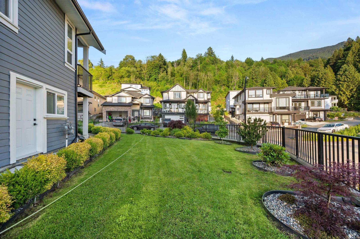Description
Exquisite custom residence nestled in Eastern Hillsides, Chilliwack. A recently developed subdivision with an upscale community ambiance. The main level boasts an expansive and open layout comprising a living room, great room, chef's kitchen, with top end appliances and powder room Adjoining the main floor is a west facing covered deck, ideal for hosting gatherings while enjoying picturesque sunsets, mountain and valley views! Upstairs offers 4 generous bedrooms and 3 full baths, including 2 ensuites. The lower level features a spacious WALKOUT 2 + 1 bedroom suites generating $2750 month. The double car garage features high ceilings, a nice epoxy finish with room for installing a car lift or hoist. Conveniently located near "The Falls", Unity School, Community Forest, and Bridal Falls Gondola, with the added benefit of a Home Warranty. Four camera security system installed. Built in Central Vac, Central AC, and EV PLUG installed. Bonus: RV Parking. Beautifully landscaped home is a must see!
General Info
| MLS Listing ID: R2895420 | Bedrooms: 7 | Bathrooms: 6 | Year Built: 2021 |
| Parking: Garage | Heating: Forced air | Lotsize: 5311 sqft | Air Conditioning : Central air conditioning |
| Home Style: N/A | Finished Floor Area: N/A | Fireplaces: Security system, Smoke Detectors | Basement: Unknown (Finished) |
