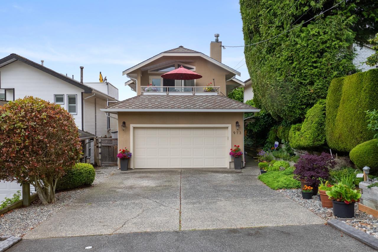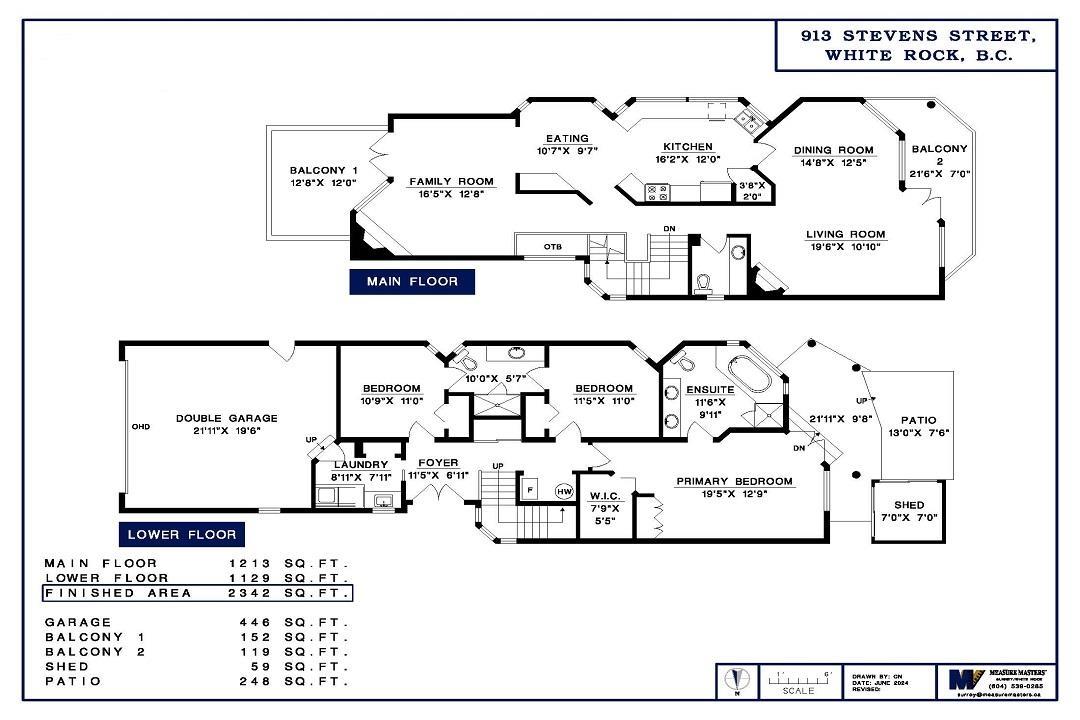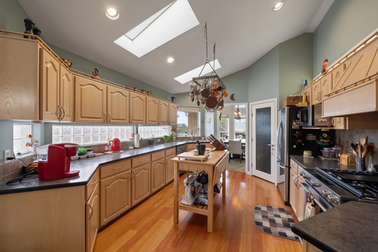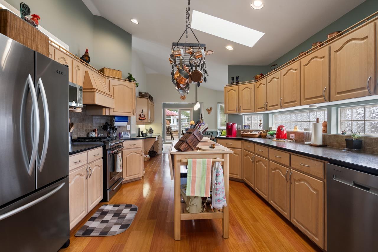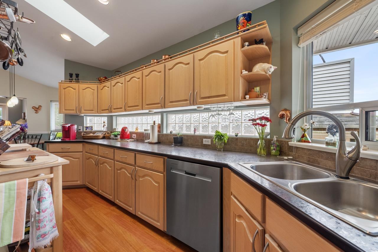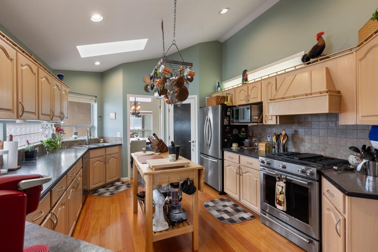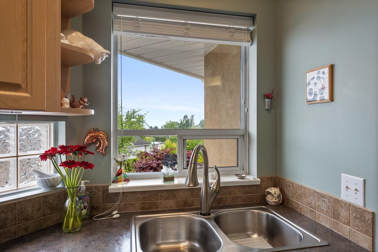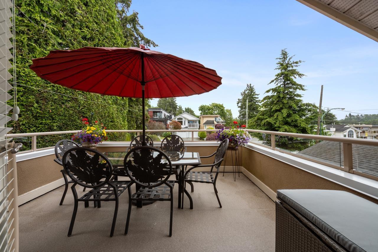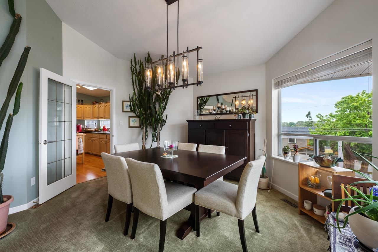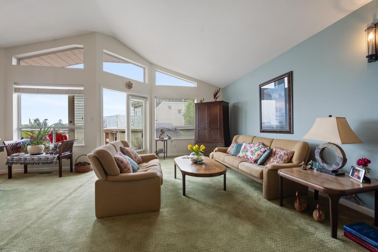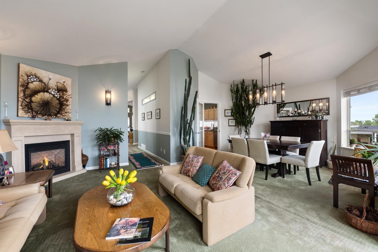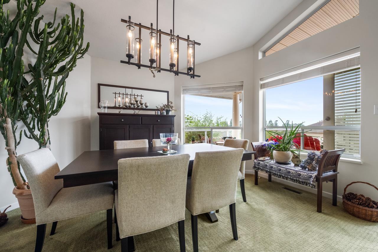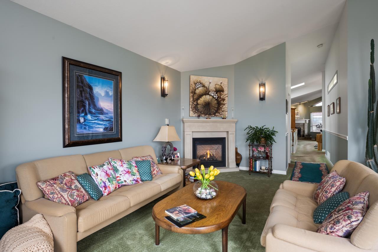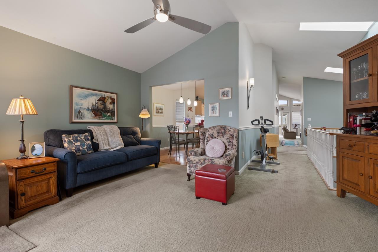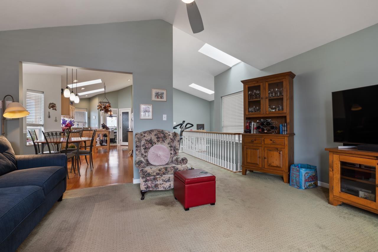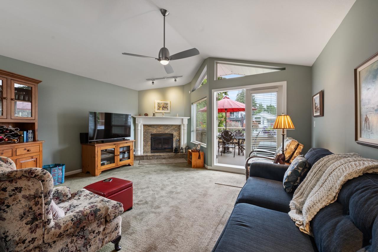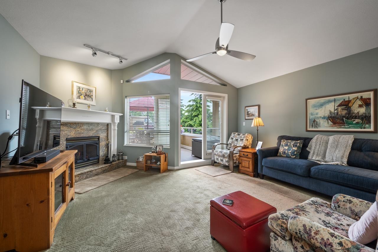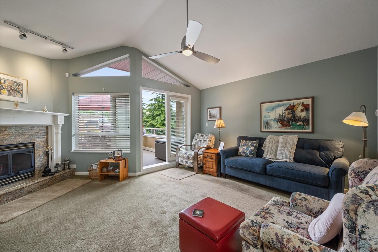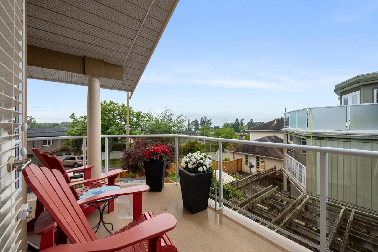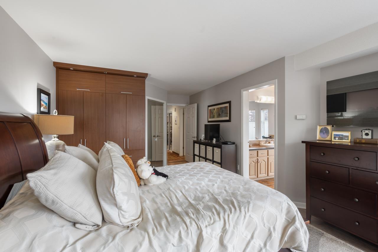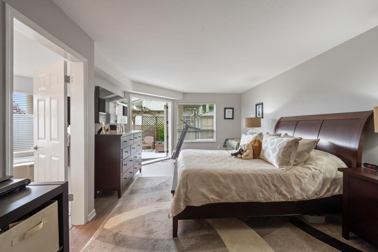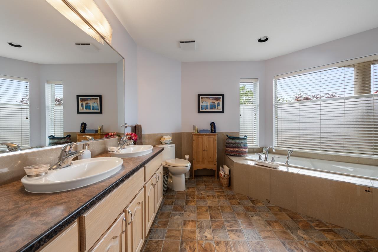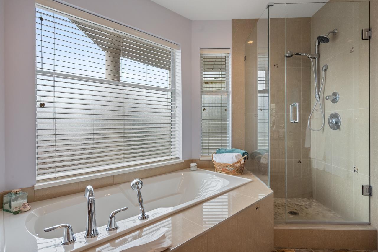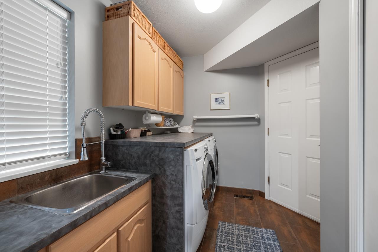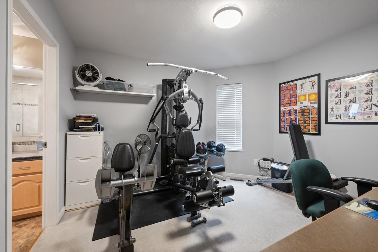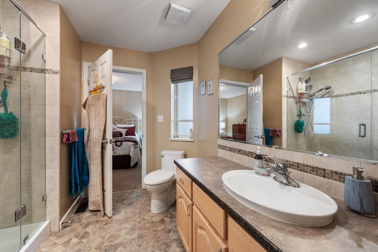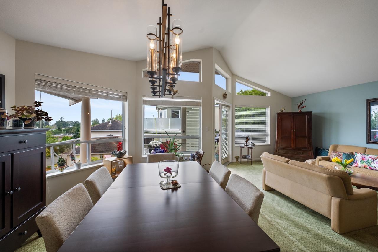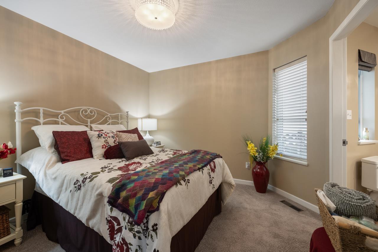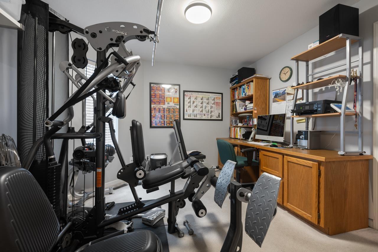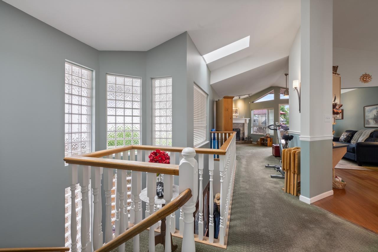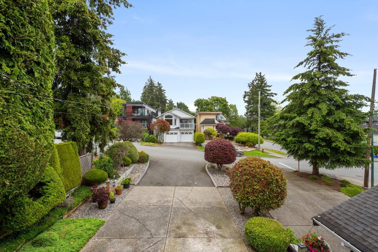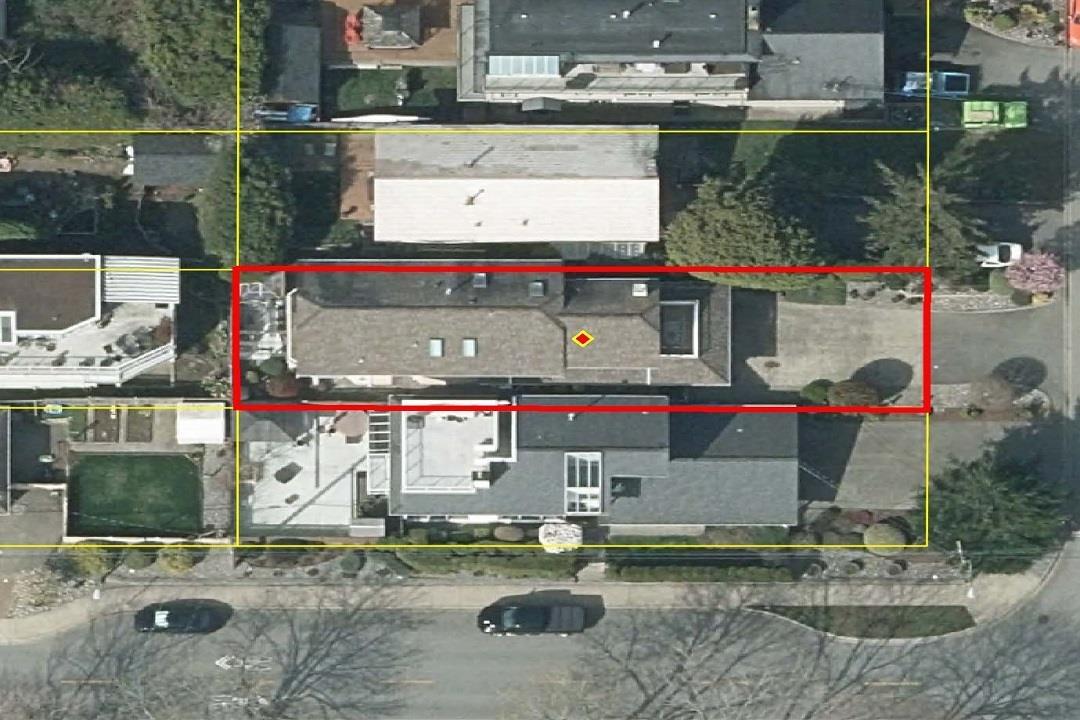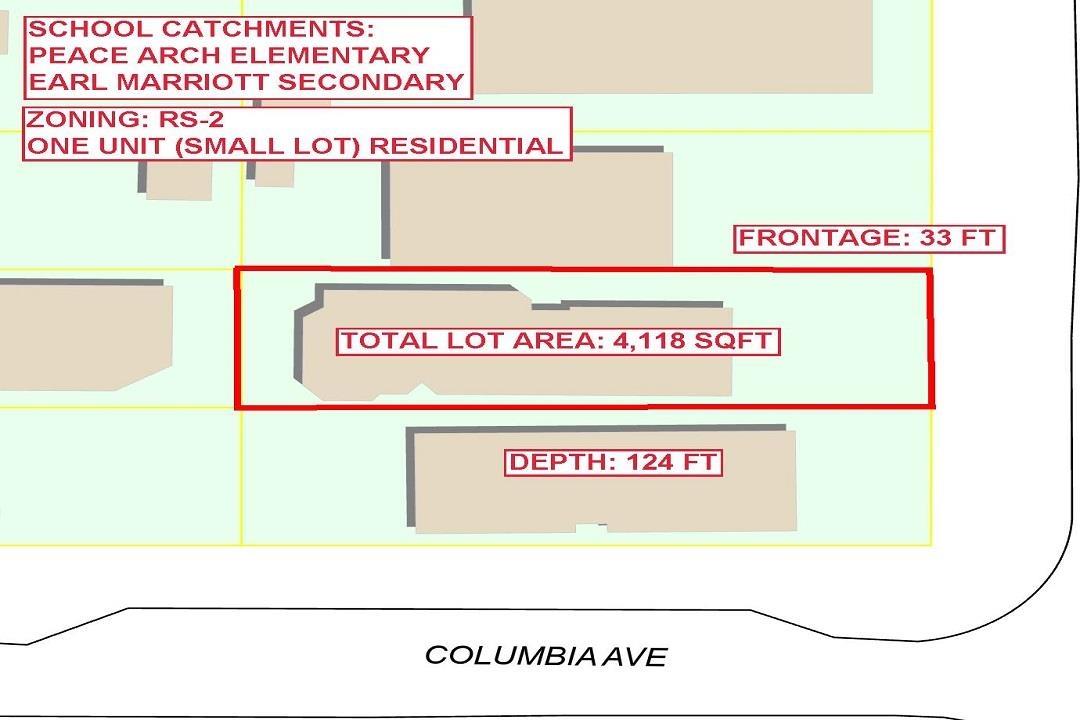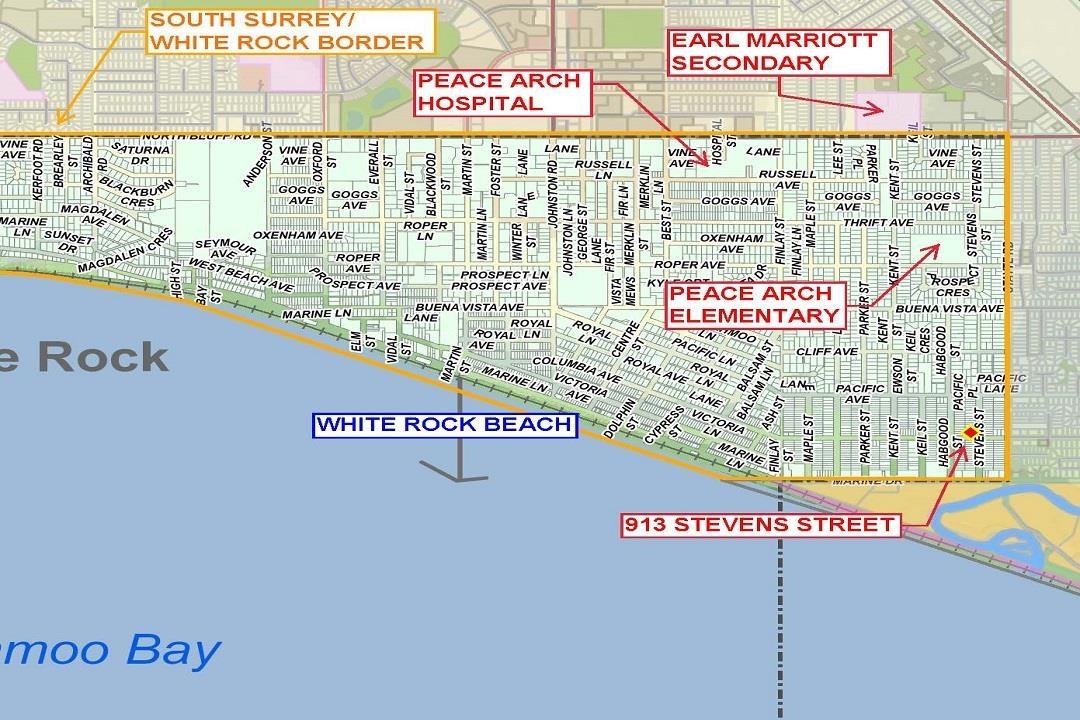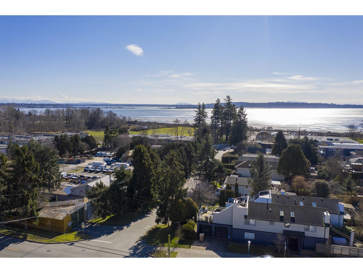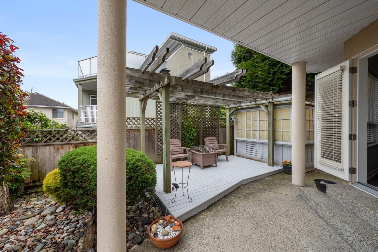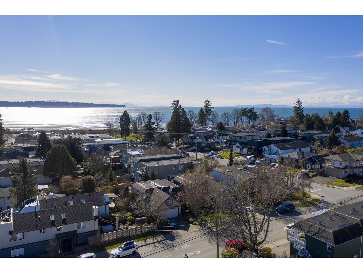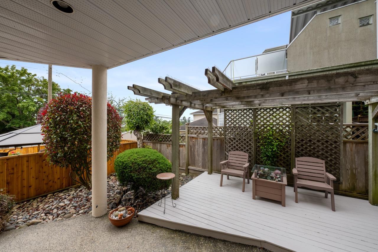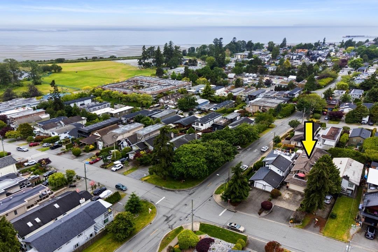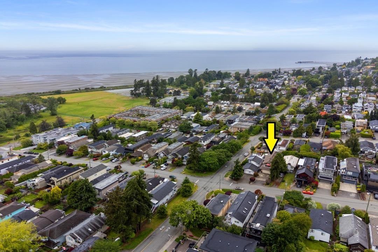Description
Ocean View home in Sunny East Beach White Rock 2342 SF on 2 floors Top Floor Living Space 1213 SF w/ 260 SF Ocean View Balconies.2009 New Kitchen by Kitchens Alive. Appliances new 09-2021 New Roof w/ warranty, New Skylights premium Stainless gutters all exterior doors were replaced, Decks are resurfaced ,new railings, posts and glass. New furnace and Hot-water tank. Below Three bedrooms @ Entry Level. Primary suite 350 SF -New 5 piece en-suite ,walk in closet + custom California closet and private Patio -Both Open & covered 250 SF .convenient Laundry-room on bedroom level. Exterior repainted with Long lasting Poly Paint, Landscape and Plantings are all well done, new fencing* Double Garage and driveway, parks 6 cars. Ecole' French Immersion schools: Peace Arch Elementary & Earl Marriott Secondary. Easy access to HWY 99 to commute off 8th ave Transit near by .Easy Walk to the Beach
General Info
| MLS Listing ID: R2895262 | Bedrooms: 3 | Bathrooms: 3 | Year Built: 0 |
| Parking: N/A | Heating: Forced air | Lotsize: 4118 sqft | Air Conditioning : N/A |
| Home Style: Storage | Finished Floor Area: N/A | Fireplaces: Security system, Smoke Detectors | Basement: None |
