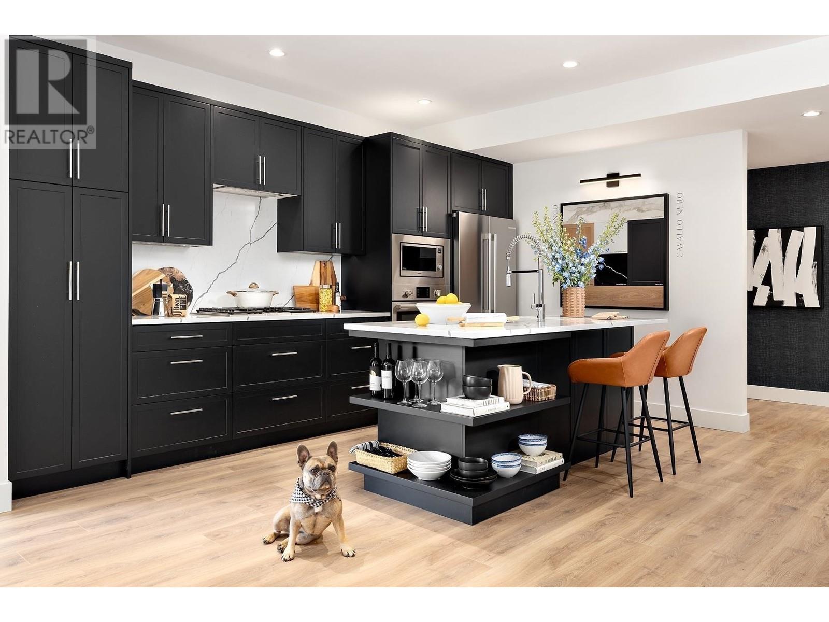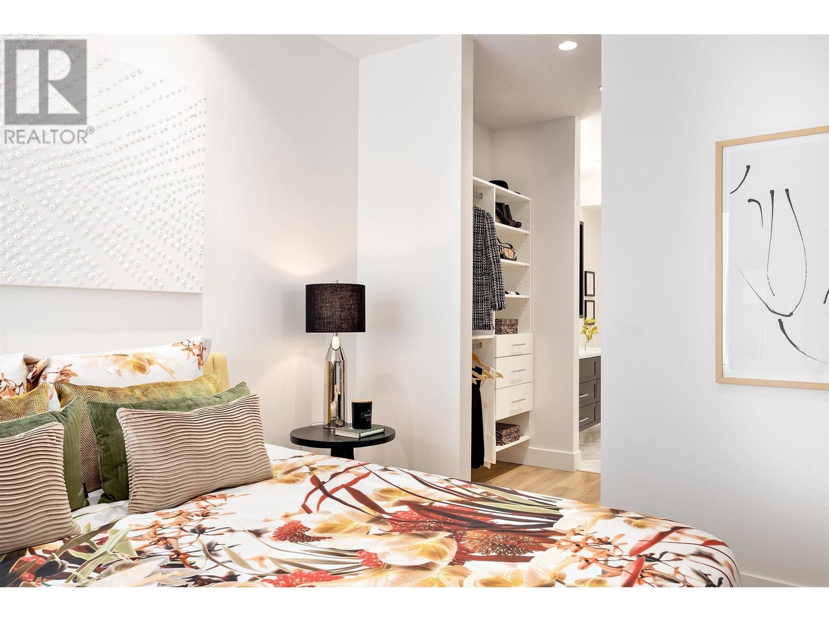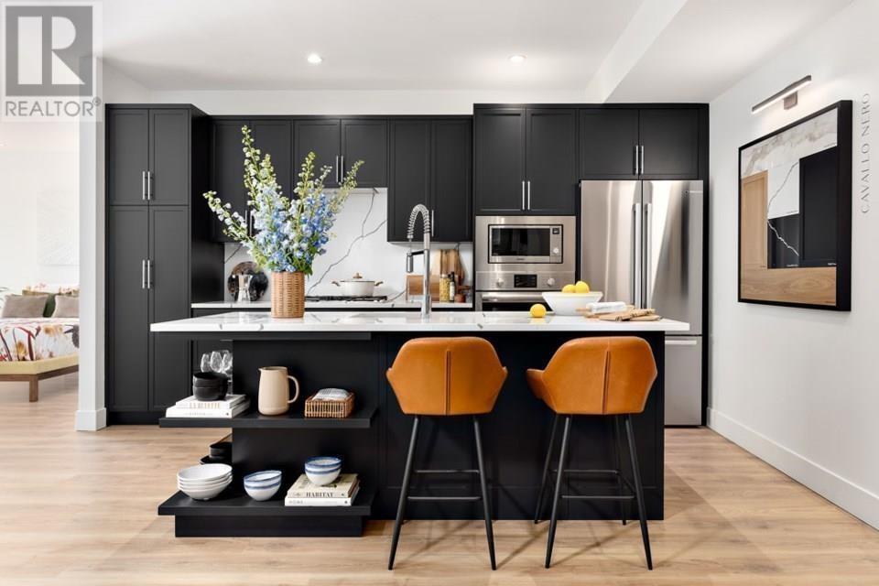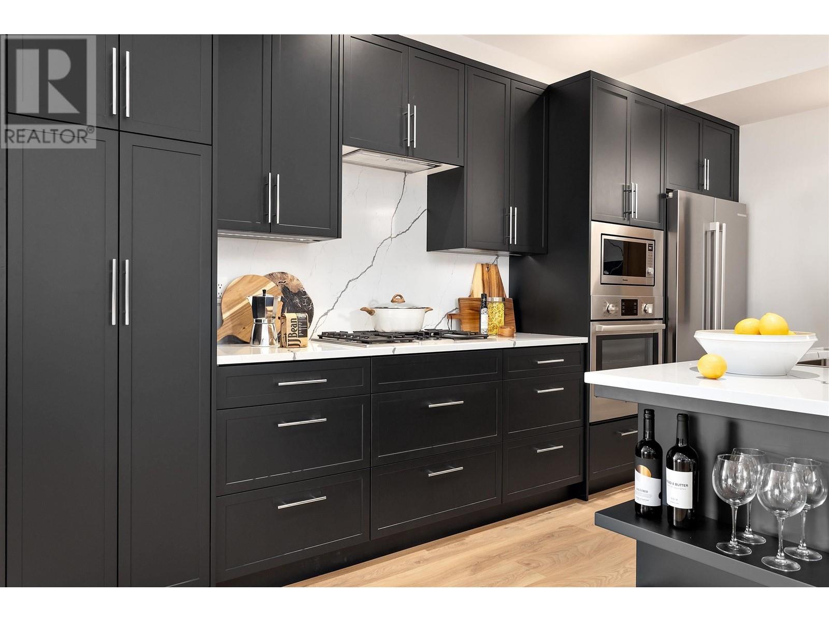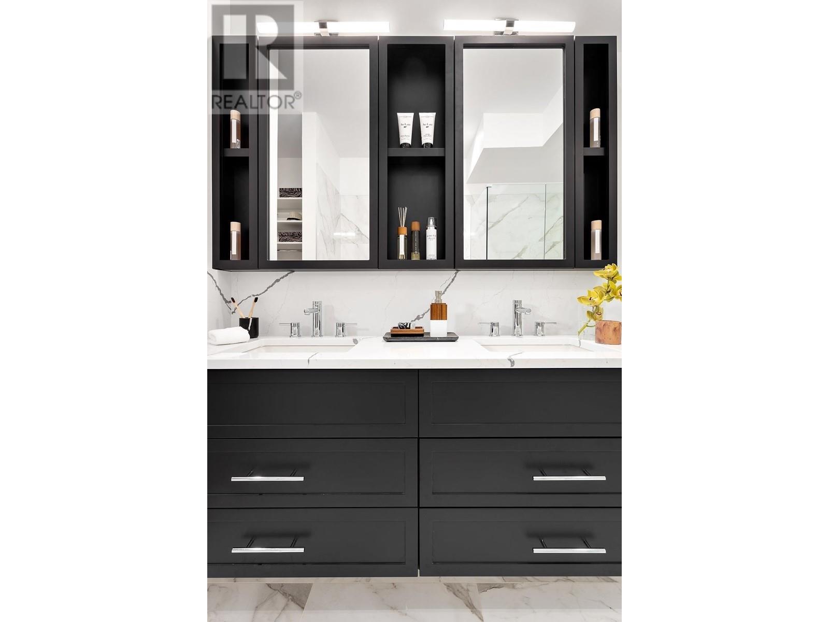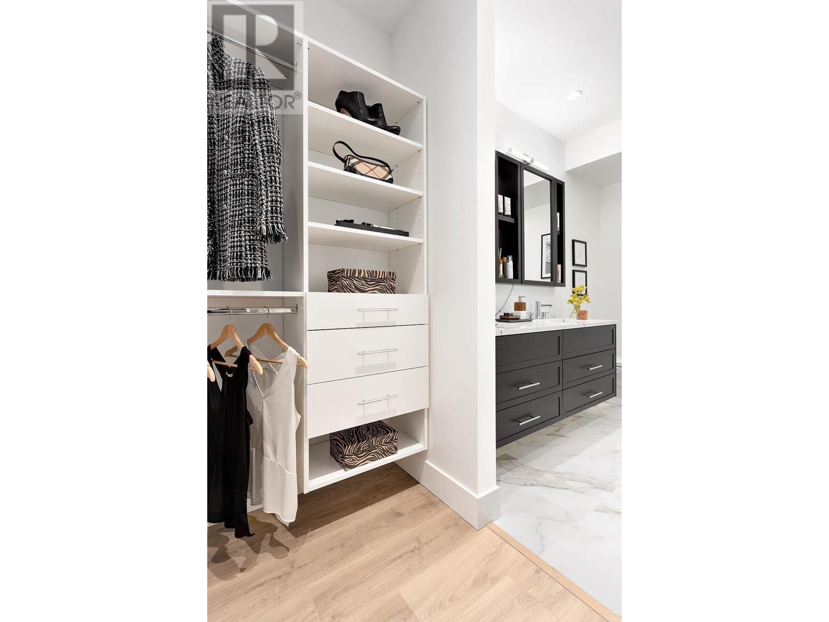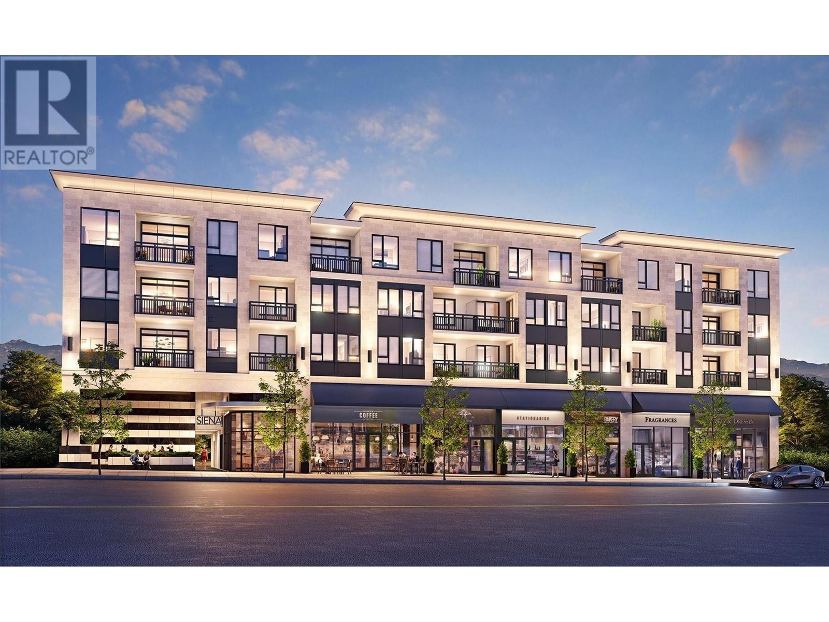Description
Meet and mingle at the street side "piazza", or enjoy the rooftop garden that offers covered seating and BBQ. SIENA brought to the Heights with design inspiration from Italy's famous "Duomo di Siena". This 2 bdrm & 2 bath has views to the North and is designed by award winning House of Bohn. Offers a family size kitchen, with u-shaped design, Bosch appliances, and large pantry. Spa inspired bathrooms, with his&hers ensuite sinks, soaker tub, floor to ceiling porcelain tile and quartz counters, with custom framed mirrored cabinets. Home also includes A/C, and high end wide plank laminate flooring. 1 parking + 1 storage included with EV available. Steps to Eileen Daily Community Center, Safeway. School Zones: Confederation Park Elementary, Alpha Secondary, SFU University
General Info
| MLS Listing ID: R2895166 | Bedrooms: 2 | Bathrooms: 2 | Year Built: 2025 |
| Parking: N/A | Heating: Forced air | Lotsize: 0 | Air Conditioning : Air Conditioned |
| Home Style: N/A | Finished Floor Area: N/A | Fireplaces: Smoke Detectors, Sprinkler System-Fire | Basement: N/A |
Amenities/Features
- Central location
- Elevator
