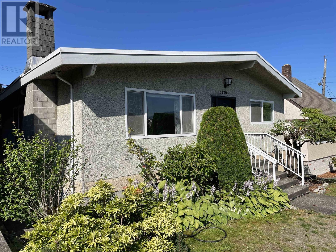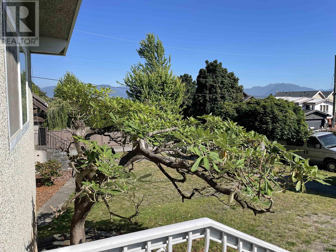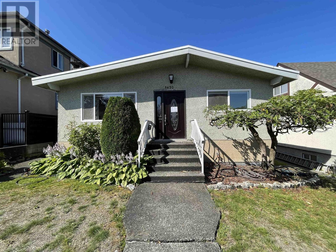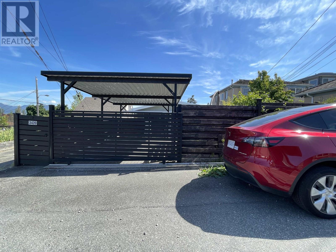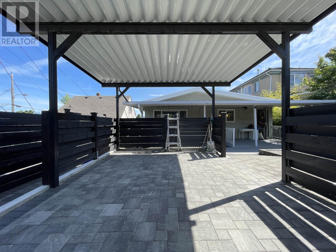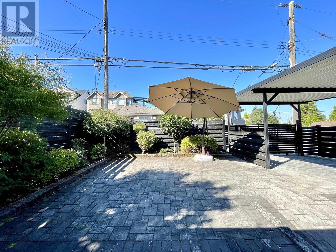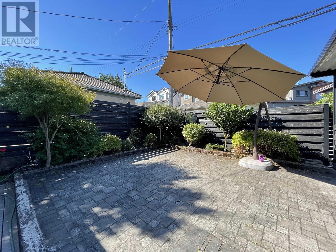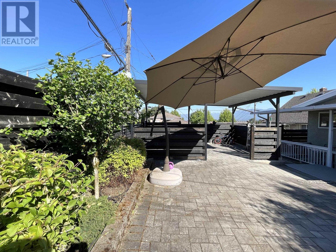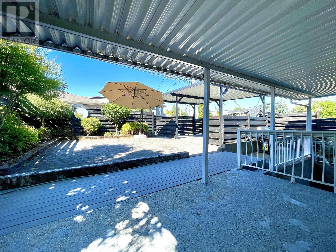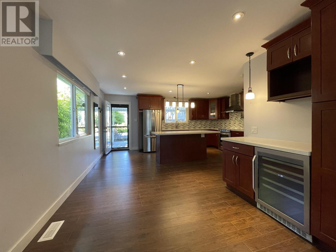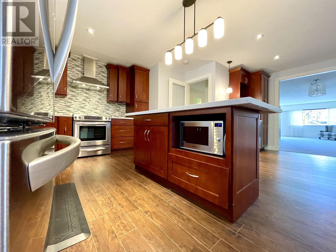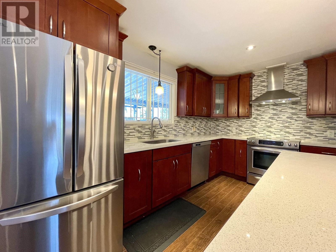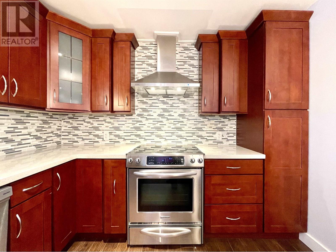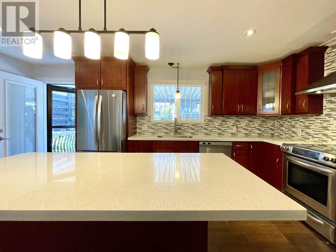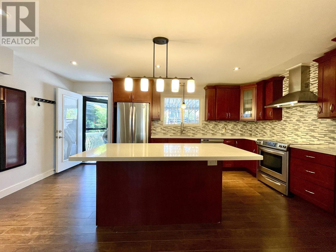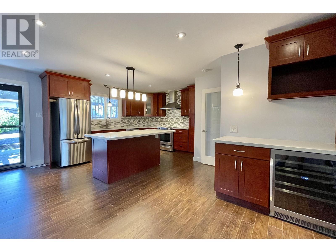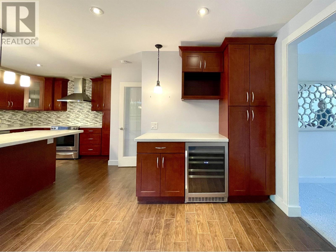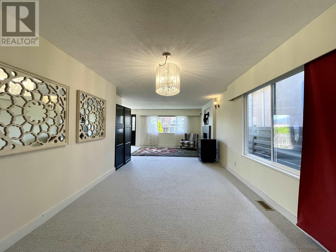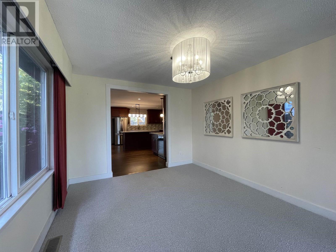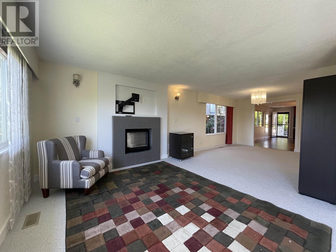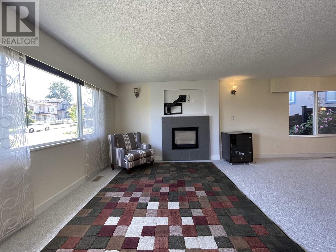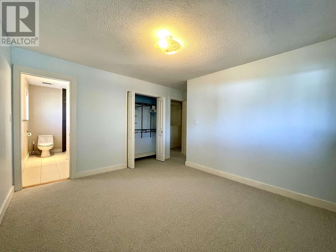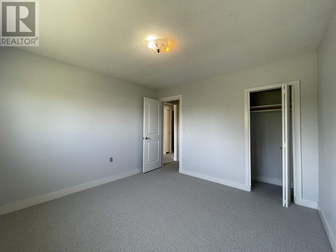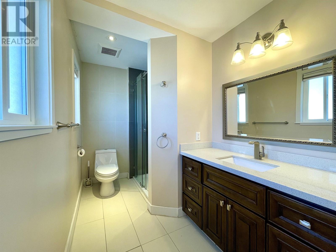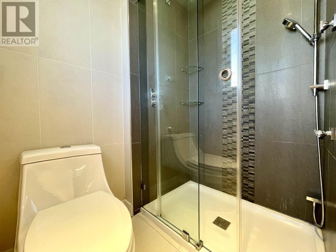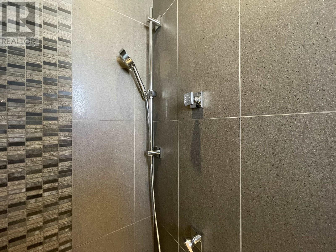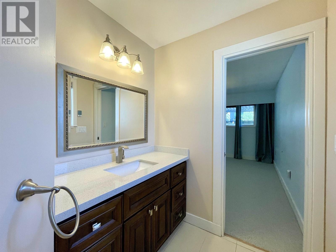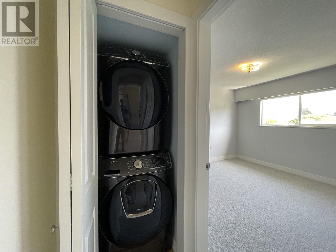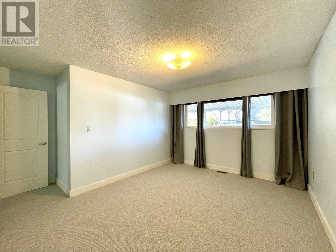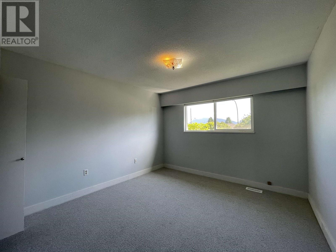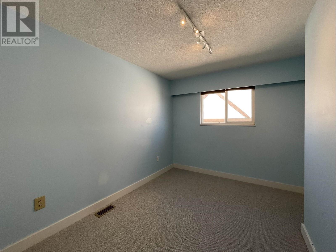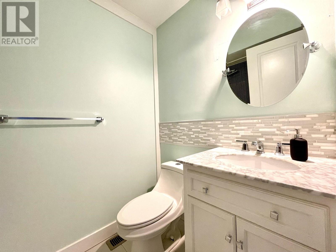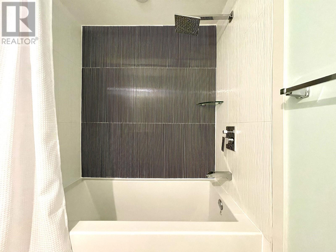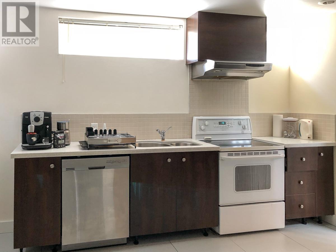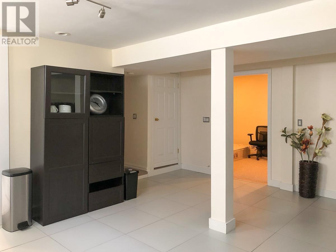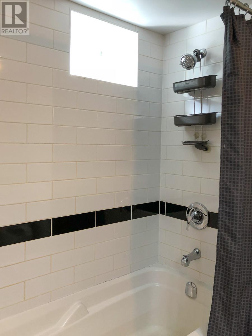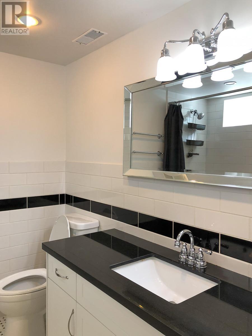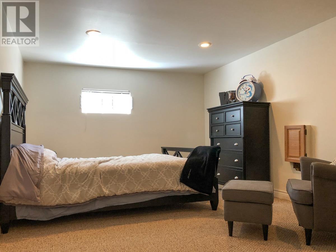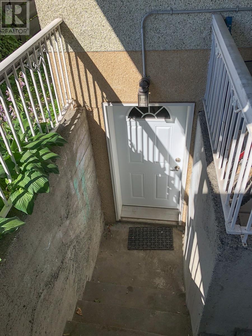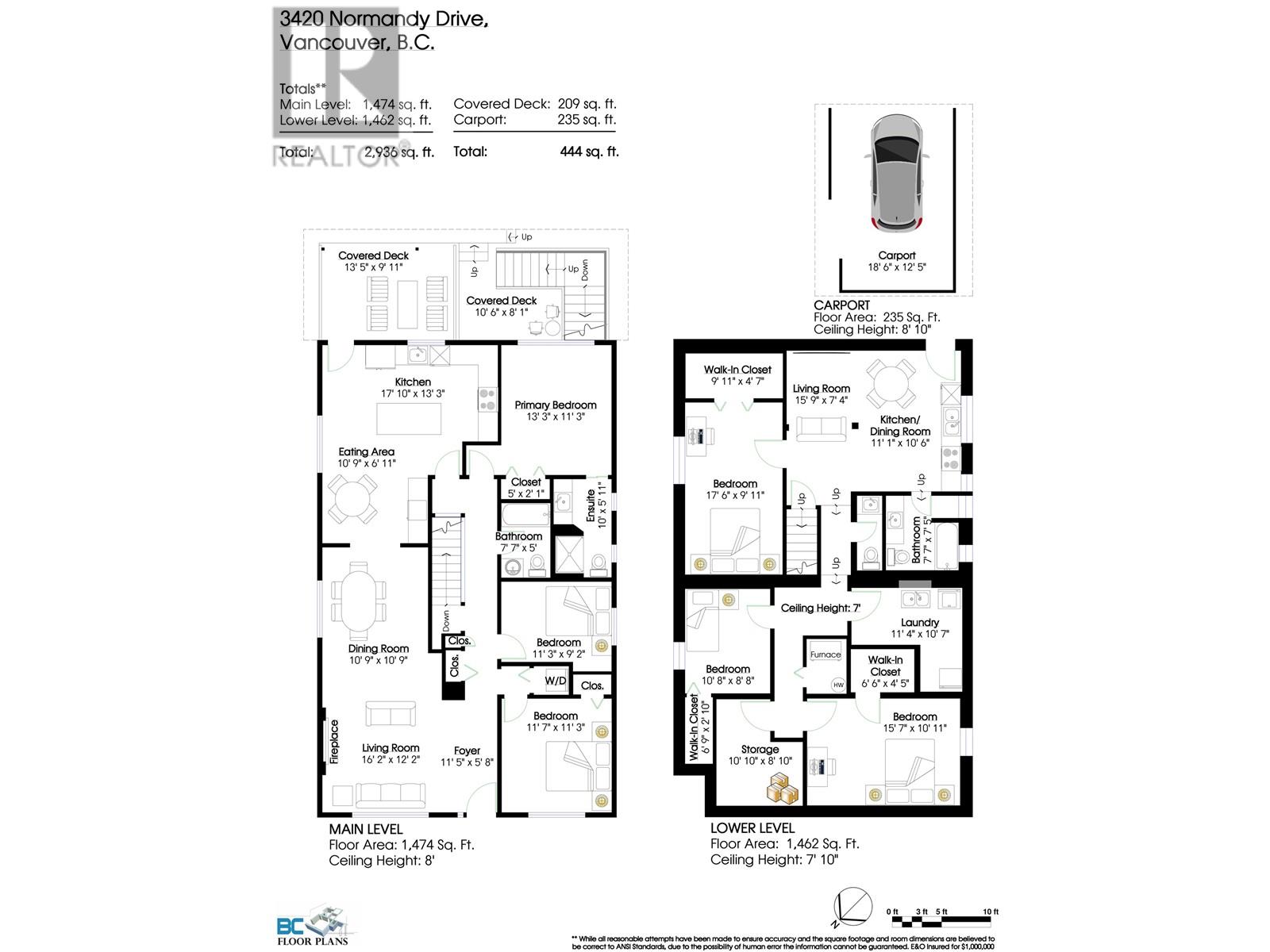Description
Nestled on a tranquil street, this lovely family home offers peek-a-boo mountain views and a perfect blend of comfort and convenience. The main floor features an updated kitchen with a large island, ideal for entertaining, and a spacious living and dining area for all your family activities. The master bedroom boasts an updated bathroom with a shower, while the main bathroom includes a relaxing soaker tub. With three bedrooms on the main floor and a covered back patio that opens to a hardscaped, low-maintenance backyard, this home is perfect for family gatherings. Additional features include a single carport with a motorized gate for privacy. Downstairs, you??ll find three more bedrooms, two and a half baths, a second kitchen, and laundry facilities. This friendly neighborhood is just a short trip to Superstore, Walmart, Canadian Tire, and Starbucks, with schools like Renfrew Heights Elementary, Vancouver Christian School, and Windermere Secondary nearby. Quick possession. Call Now!
General Info
| MLS Listing ID: R2895051 | Bedrooms: 6 | Bathrooms: 4 | Year Built: 1948 |
| Parking: Carport | Heating: Forced air | Lotsize: 4510 sqft | Air Conditioning : N/A |
| Home Style: N/A | Finished Floor Area: N/A | Fireplaces: N/A | Basement: Full (Unknown) |
Amenities/Features
- Private setting
