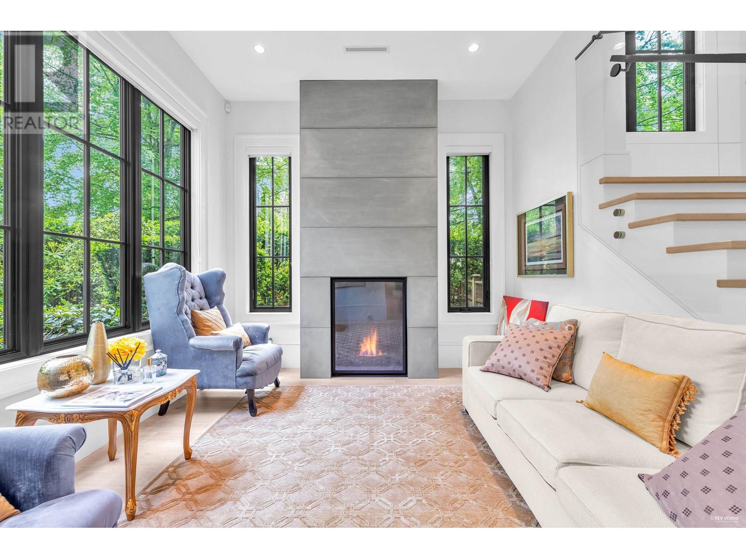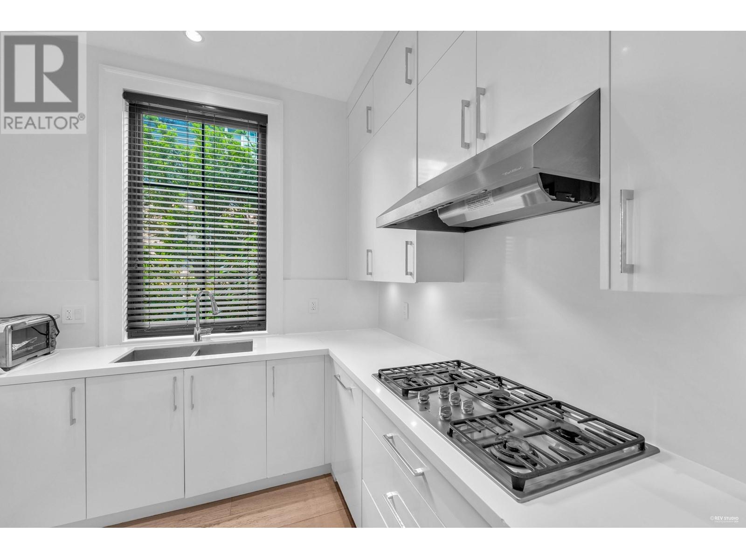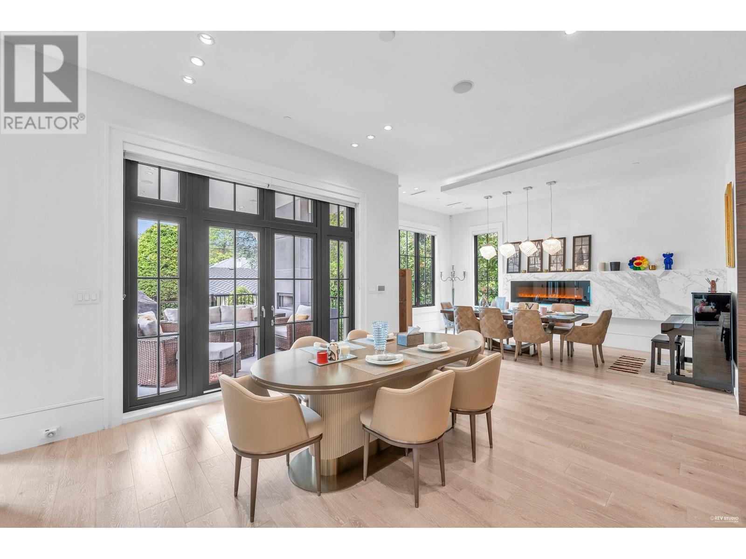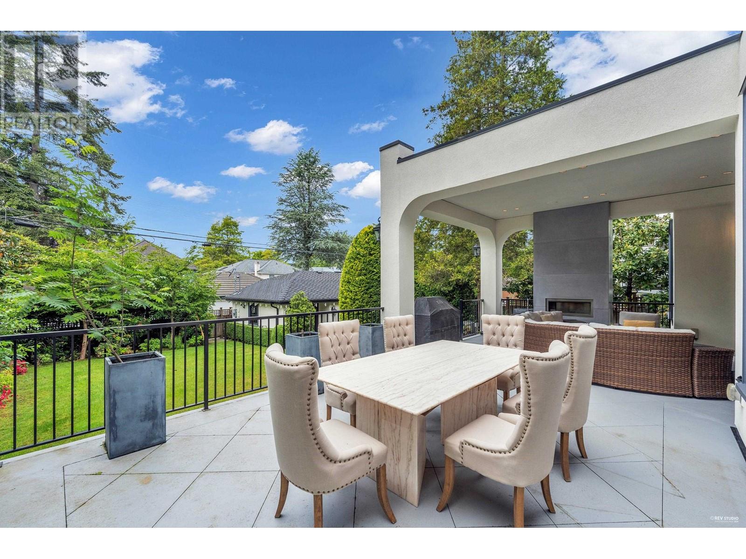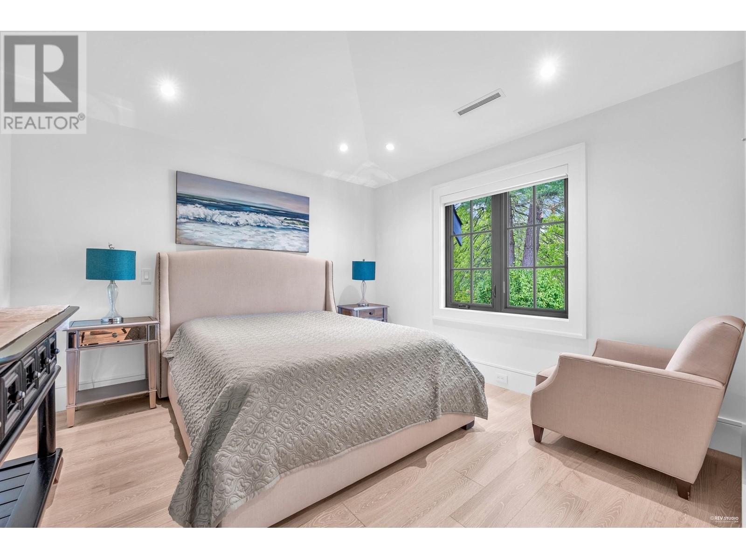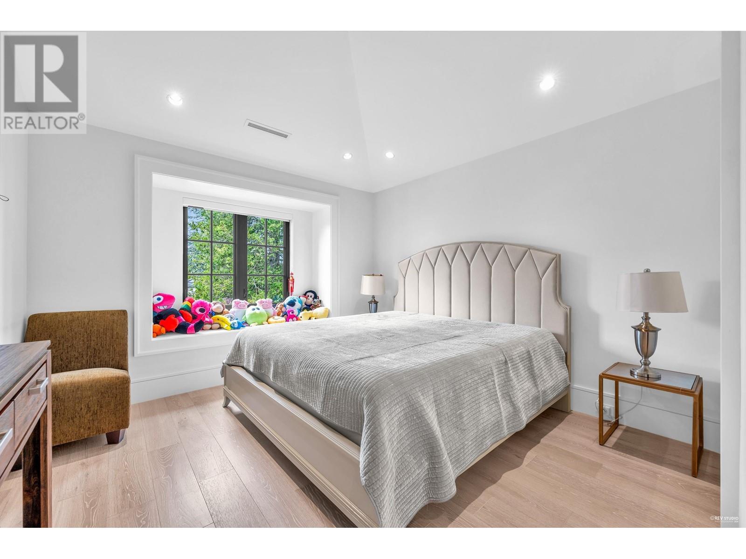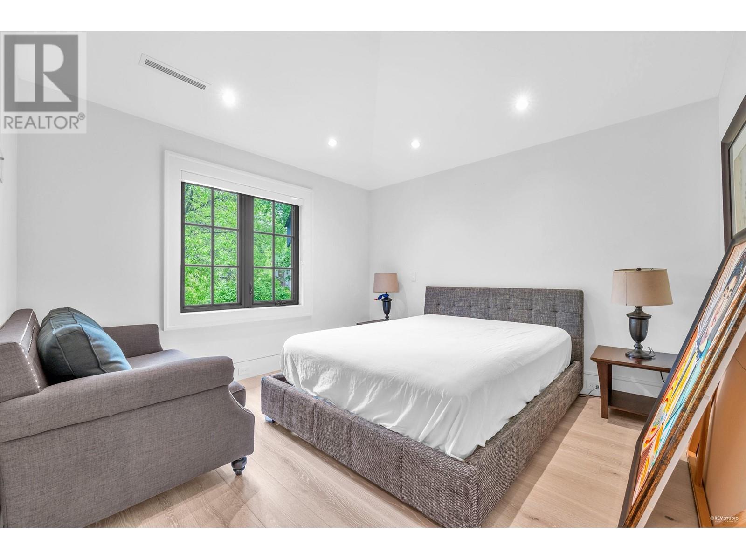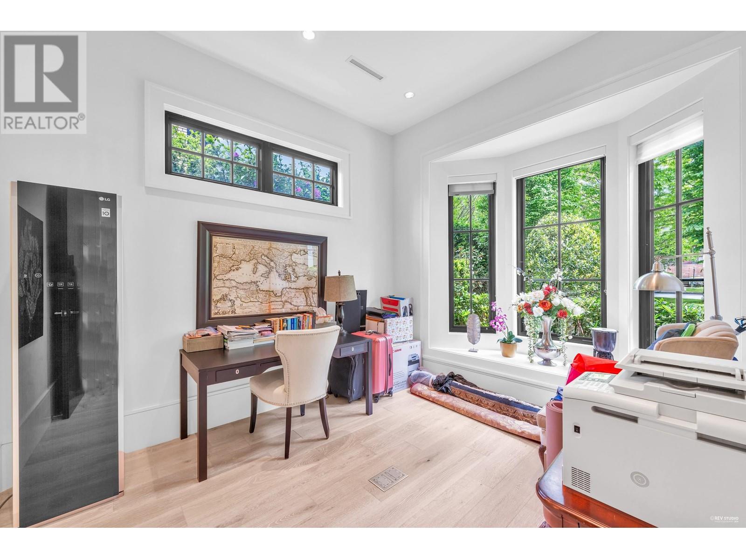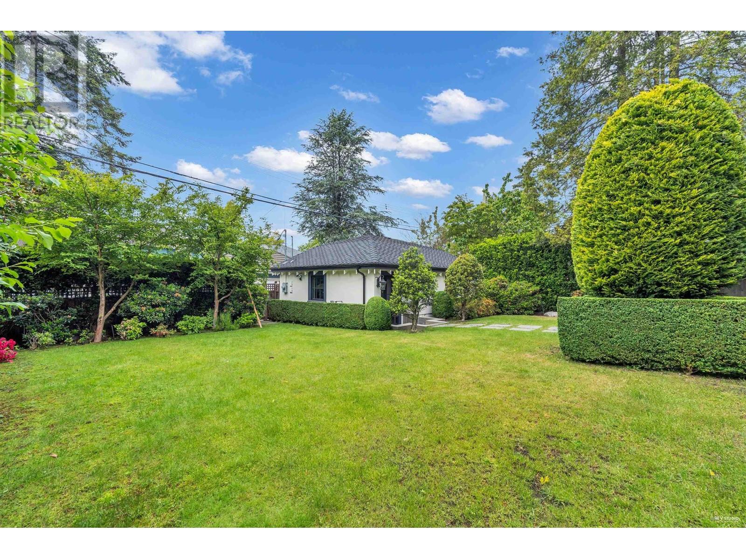Description
WELCOME HOME to 6299 Angus Drive, situated on a large (66.5 x 138.9) CORNER lot in prestigious South Granville! This custom-built home with lavish finishings, featuring high ceilings (11') on the Main floor with radiant in floor heating, an open concept Great Room , kitchen with oversized island & Wok kitchen, Eclipse door that reveals a beautiful S/W exposure garden with large covered patio and ample outdoor space; perfect for outdoor entertaining! all 4 en-suite bedrooms upstairs including a Master bedroom with vaulted ceiling & tranquil, spa-like bathroom. The basement features 11' high ceilings, State of the art bar & Swarovski crystal lighting, media room, wine room rec room, and golf stimulator! Walking distance to schools and short distance to all conveniences! Don't Miss Out!
General Info
| MLS Listing ID: R2887535 | Bedrooms: 6 | Bathrooms: 6 | Year Built: 2014 |
| Parking: Garage | Heating: Radiant heat | Lotsize: 9247 sqft | Air Conditioning : Air Conditioned |
| Home Style: N/A | Finished Floor Area: N/A | Fireplaces: Security system, Smoke Detectors, Sprinkler System-Fire | Basement: Unknown (Finished) |
Amenities/Features
- Central location
- Private setting


