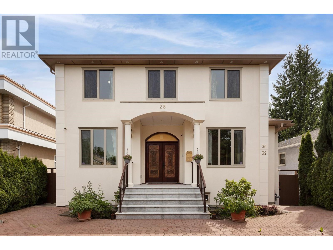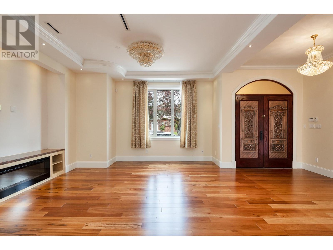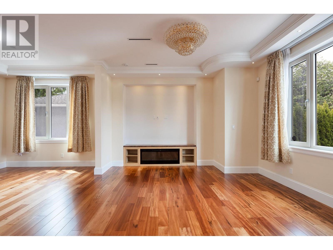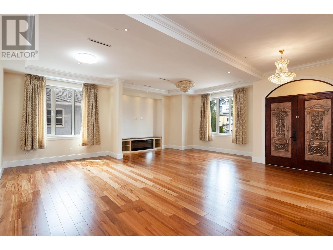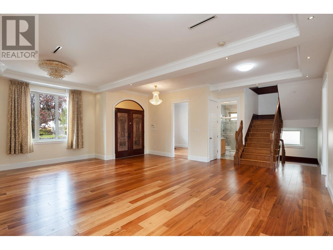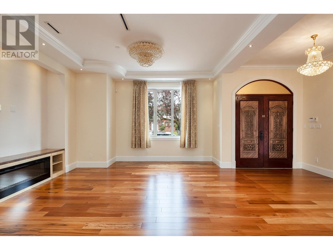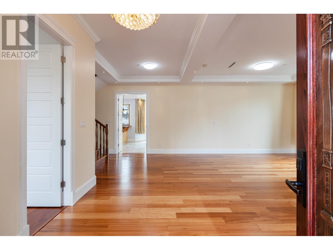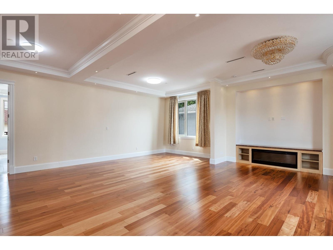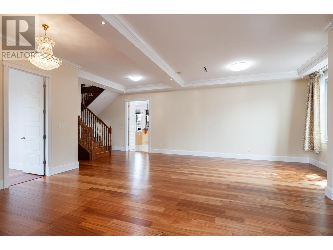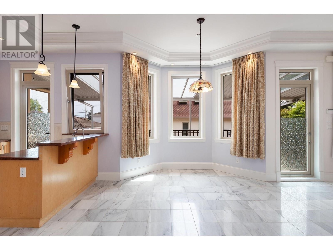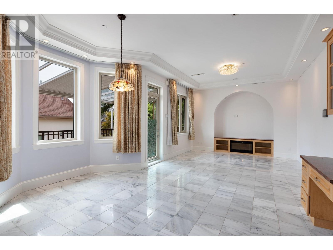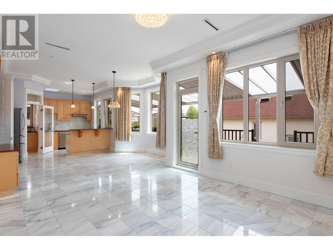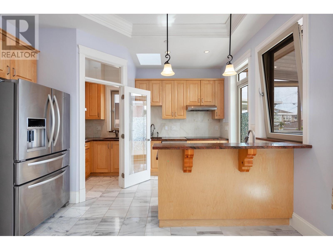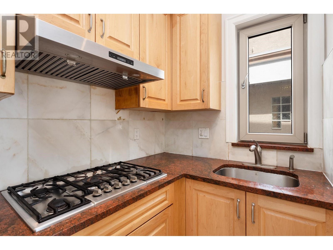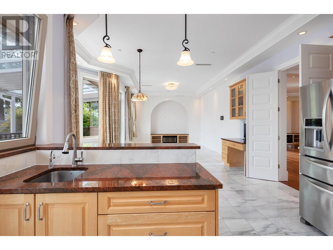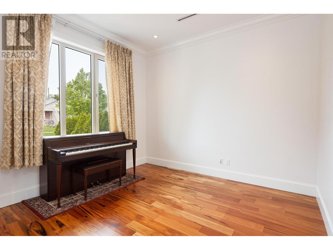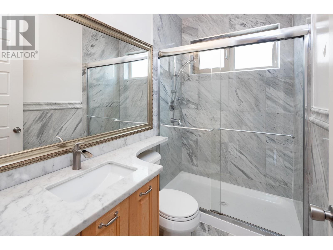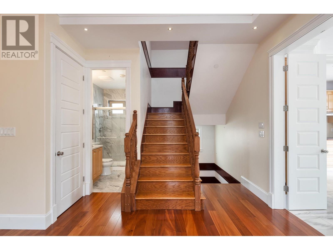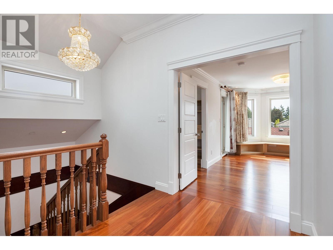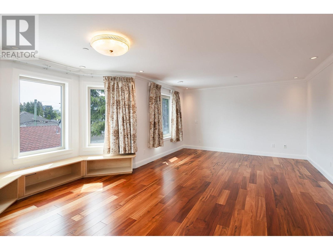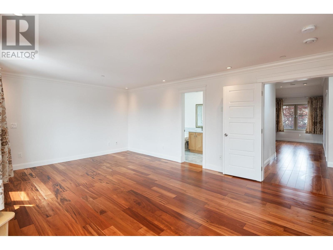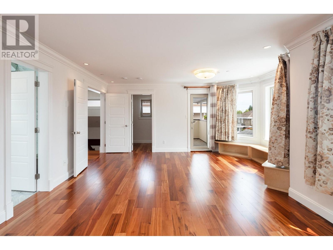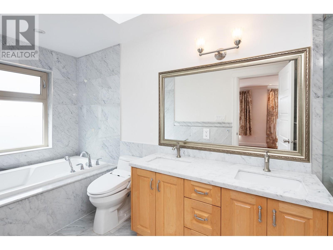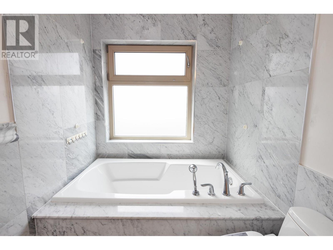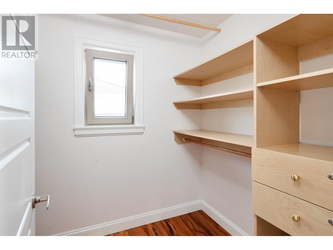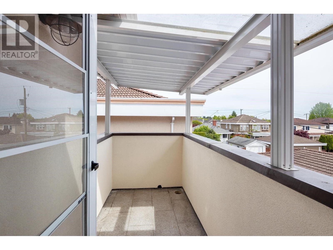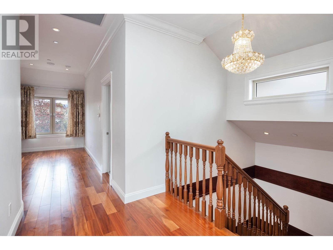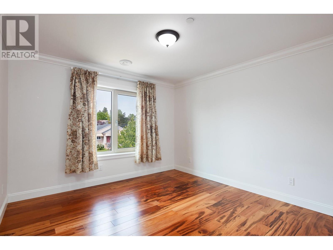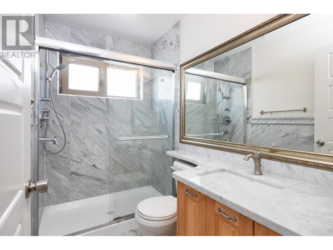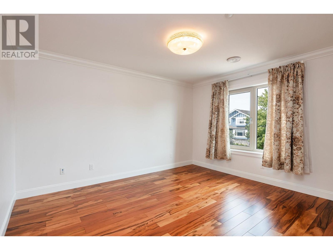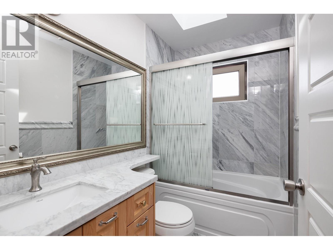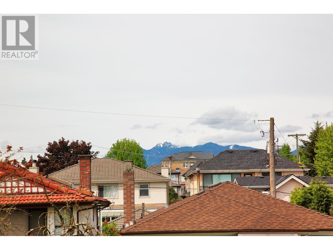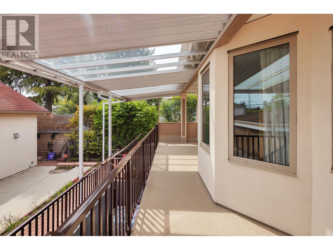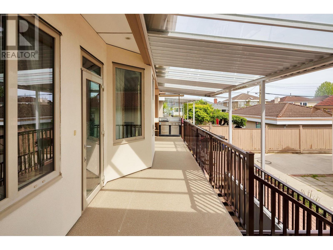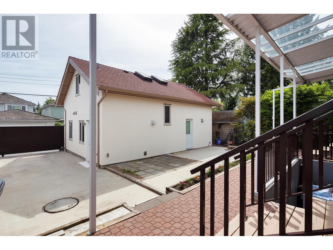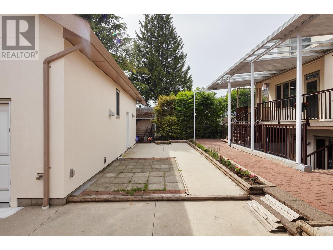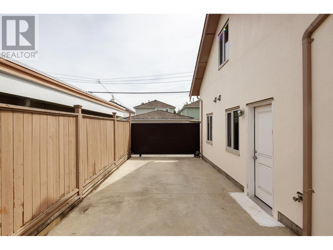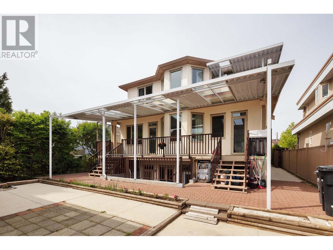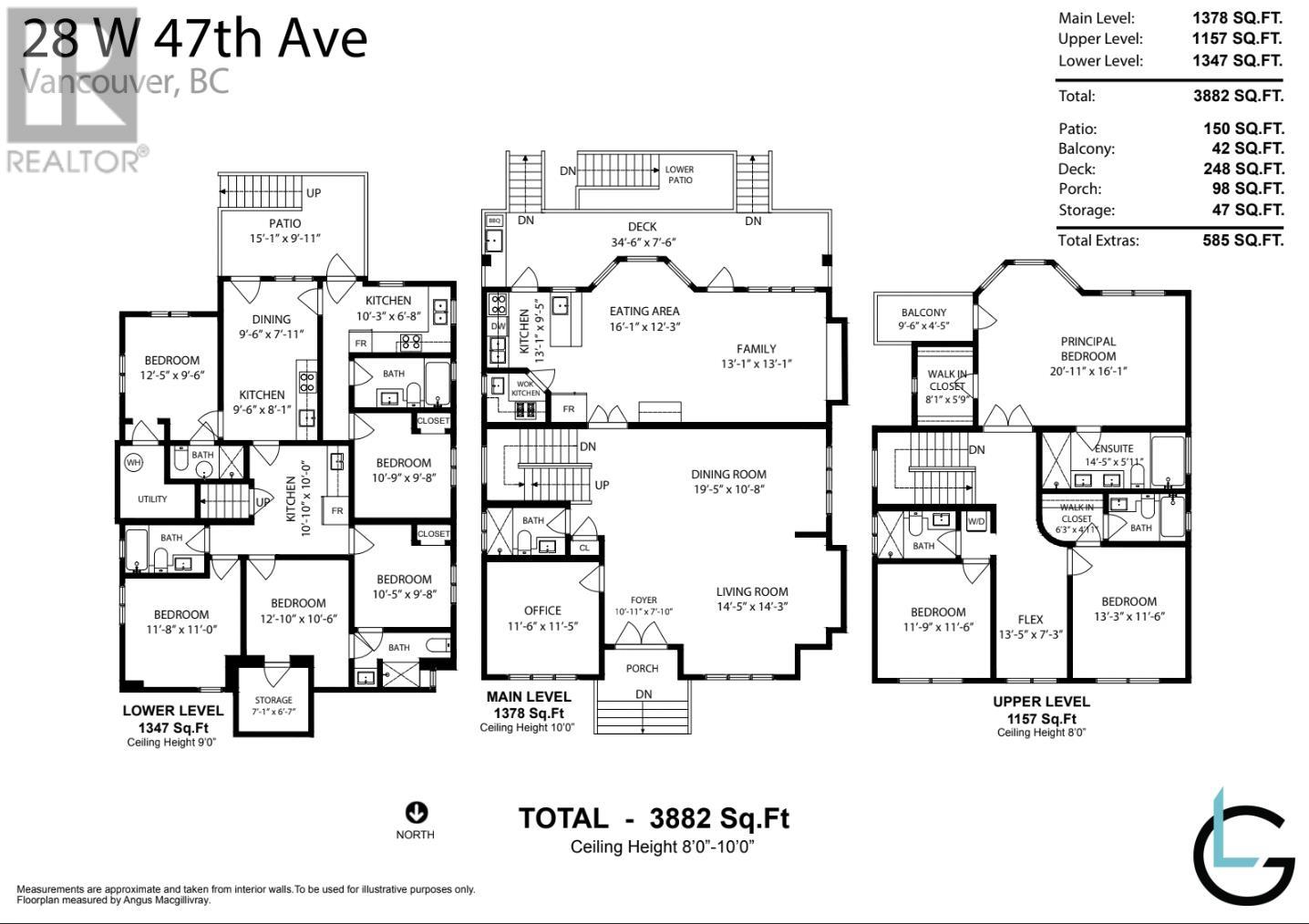Description
Situated in the coveted Oakridge area is this 10 yr old custom home offering over 5000 sqft of living space on a 45.99 X 122 ft lot . This residence is beautifully appointed with an expansive floor plan, bright spacious principal rooms, soaring high ceiling, skylights, hardwood flooring and marble flooring. Entertain your guests on the covered South facing deck that spans the width of the house and enjoy a chef's dream of a gourmet kitchen, enclosed wok kitchen and outdoor built in BBQ. The upstairs offers 3 large bedrooms, 3 bathrooms plus a nook and washer/dryer hook up. The extra large principal bedroom boasts a walk in closet, bay widows, covered balcony and ensuite. Enjoy all the incredible rental income from the laneway house that is currently generating $3600/month plus there are 2 additional suites in the lower level. A short walk to the new Oakridge Centre, Langara, Skytrain, restaurants, schools, QE park and Hillcrest community centre.
General Info
| MLS Listing ID: R2883689 | Bedrooms: 11 | Bathrooms: 11 | Year Built: 2014 |
| Parking: N/A | Heating: Radiant heat | Lotsize: 5610.78 sqft | Air Conditioning : Air Conditioned |
| Home Style: N/A | Finished Floor Area: N/A | Fireplaces: Sprinkler System-Fire | Basement: Unknown (Finished) |
Amenities/Features
- Central location
- Private setting
